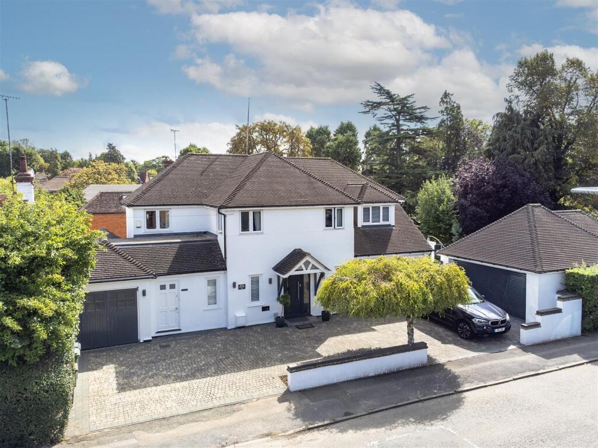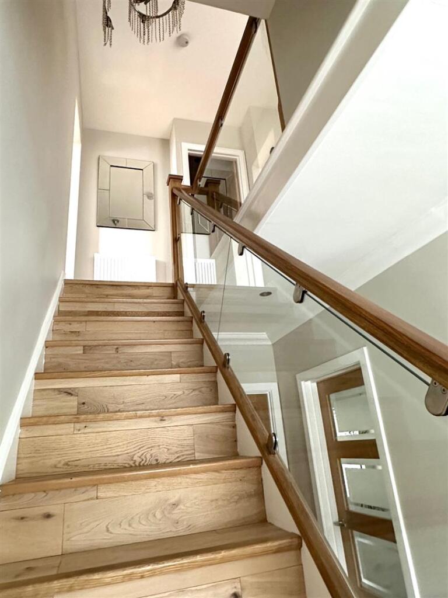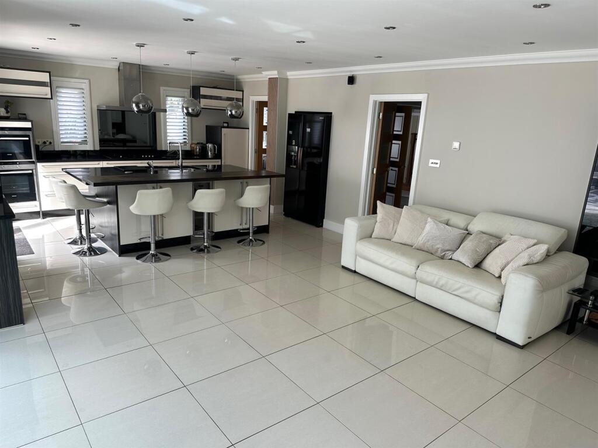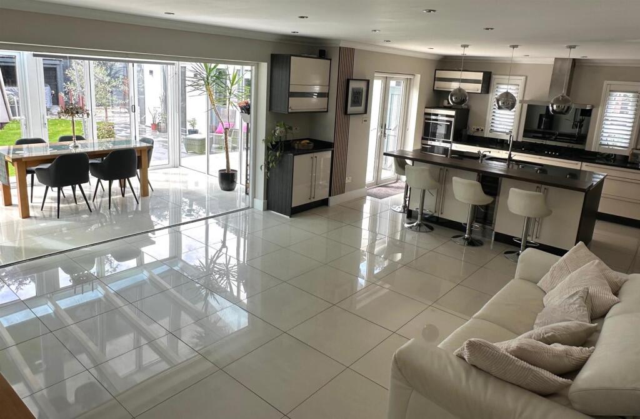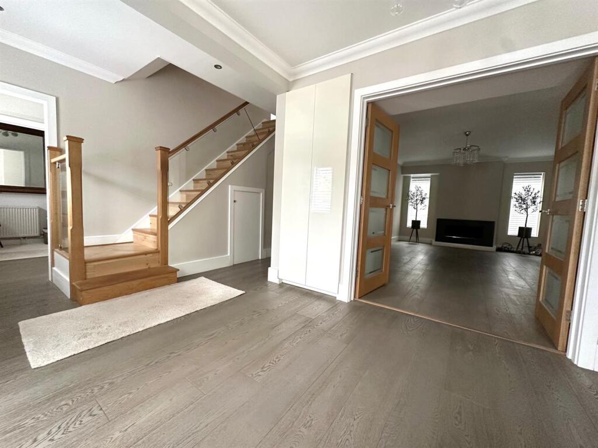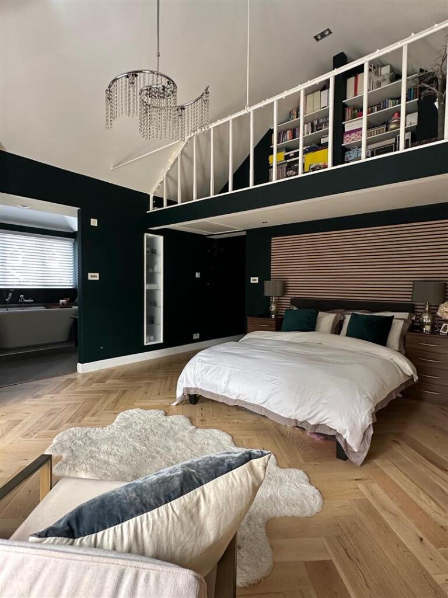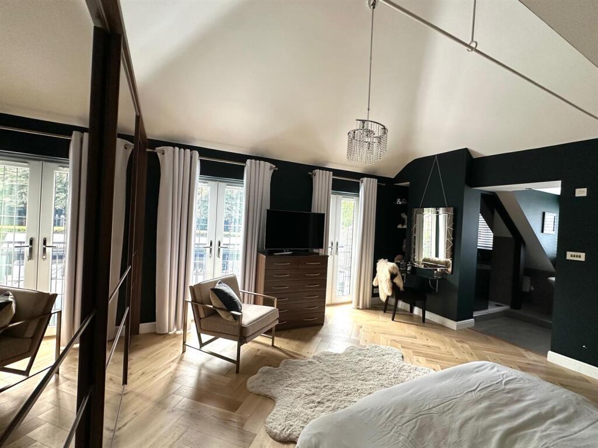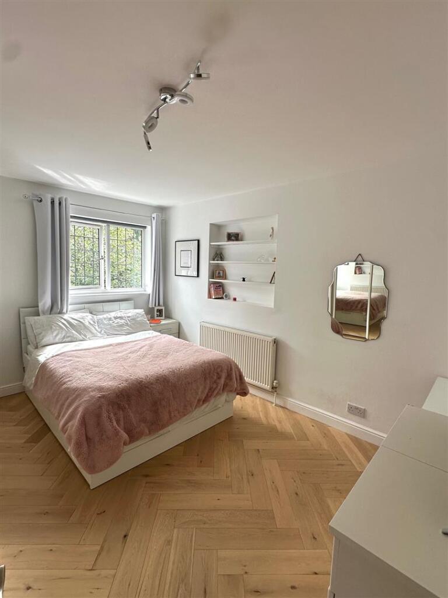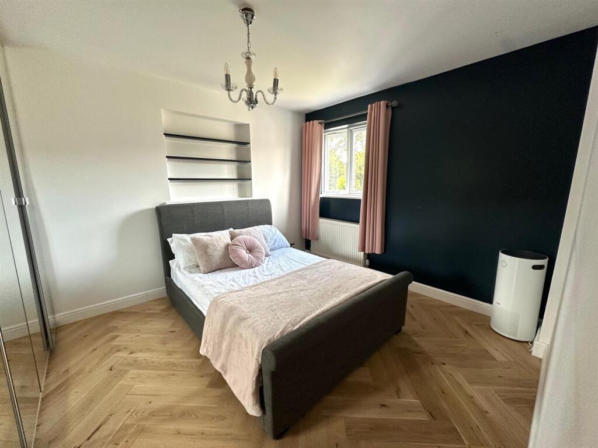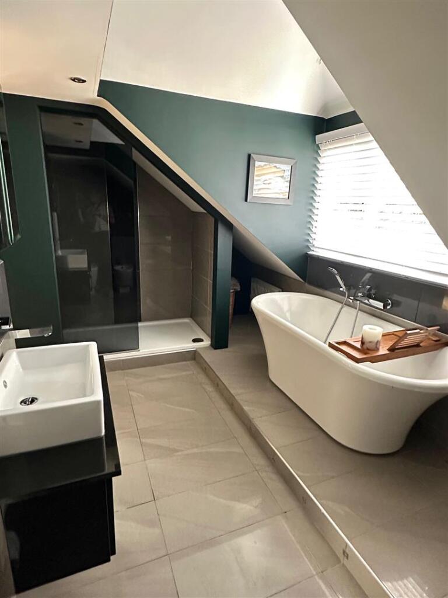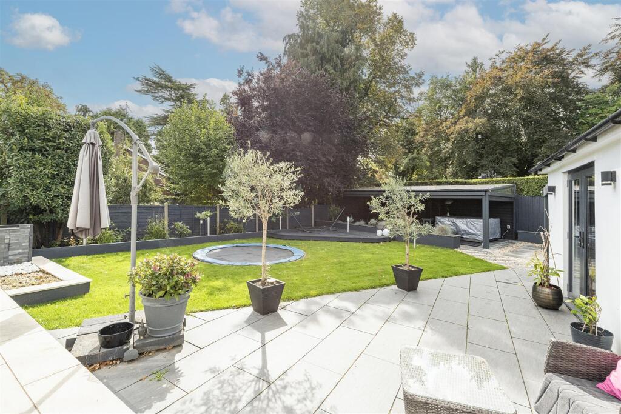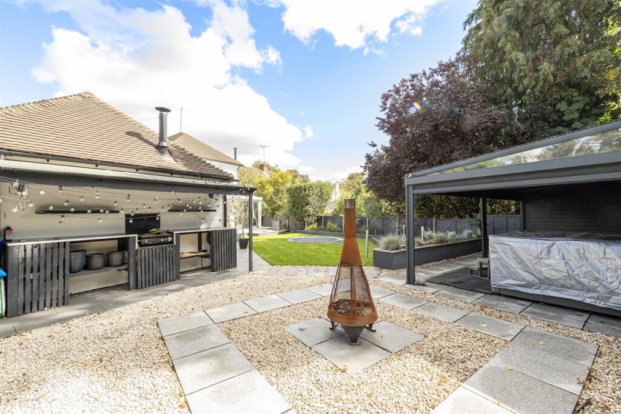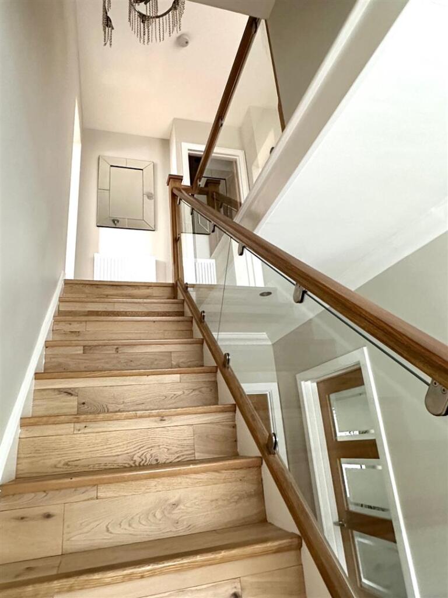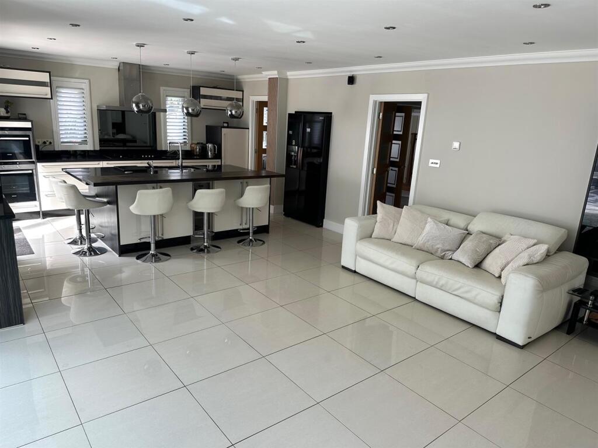Clarence Road, Harpenden
Property Details
Bedrooms
6
Bathrooms
6
Property Type
Detached
Description
Property Details: • Type: Detached • Tenure: Freehold • Floor Area: N/A
Key Features: • Well presented detached house • Walking distance of town centre and station • Close to excellent schools • Separate studio • Private garden & Modern gazebo with remote blinds perfect for garden entertainment • Modern fitted kitchen/dining/family room • Main bedroom with mezzanine floor • Council Tax Band F
Location: • Nearest Station: N/A • Distance to Station: N/A
Agent Information: • Address: 1 Leyton Green, Harpenden, Herts, AL5 2TE
Full Description: A well presented and spacious family home in this sought after residential area, within walking distance of the station, town centre and excellent schools. This fine home offers versatile accommodation including a large ground floor and separate garden studio. Previously with a self contained annex which could be easily reinstated.Entrance Hall - Kitchen/Dining Room - 8.76 x 4.76 (28'8" x 15'7") - Conservatory - 4.89 x 2.89 (16'0" x 9'5") - Home Office - 8.66 x 2.46 (28'4" x 8'0") - Lounge - 6.01 x 3.49 (19'8" x 11'5") - Utility Room - 3.76 x 1.5 (12'4" x 4'11") - Cloakroom - Family Room - 6.51 x 3.02 (21'4" x 9'10") - Guest Bedroom - 3.20 x 2.45 (10'5" x 8'0") - Walk-In Wardrobe - Shower Room - Bedroom One - 5.04 x 4.76 (16'6" x 15'7") - En-Suite Bath And Shower - Bedroom Two - 4.03 x 3.49 (13'2" x 11'5") - En-Suite - Bedroom Three - 4.04 x 3.02 (13'3" x 9'10") - En-Suite Shower - Bedroom Four - 0.91m.24.08m x 0.91m.1.22m (3.79 x 3.04) - Bedroom Five - 2.67 x 2.26 (8'9" x 7'4") - Shower Room - Store - 2.83 x 2.73 (9'3" x 8'11") - Garden Studio - 6.53 x 5.26 (21'5" x 17'3") - Shower Room - Store Room - 4.01 x 2.43 (13'1" x 7'11") - BrochuresClarence Road, HarpendenBrochure
Location
Address
Clarence Road, Harpenden
City
Clarence Road
Features and Finishes
Well presented detached house, Walking distance of town centre and station, Close to excellent schools, Separate studio, Private garden & Modern gazebo with remote blinds perfect for garden entertainment, Modern fitted kitchen/dining/family room, Main bedroom with mezzanine floor, Council Tax Band F
Legal Notice
Our comprehensive database is populated by our meticulous research and analysis of public data. MirrorRealEstate strives for accuracy and we make every effort to verify the information. However, MirrorRealEstate is not liable for the use or misuse of the site's information. The information displayed on MirrorRealEstate.com is for reference only.
