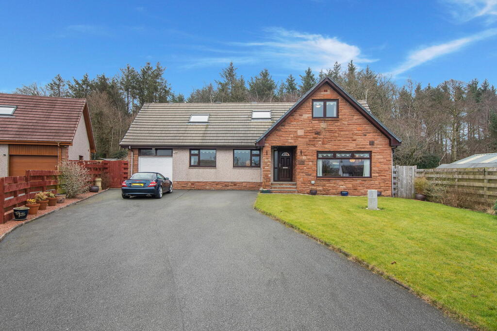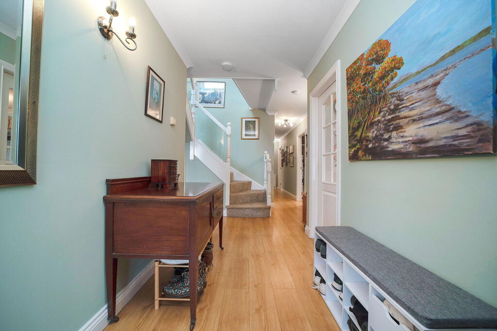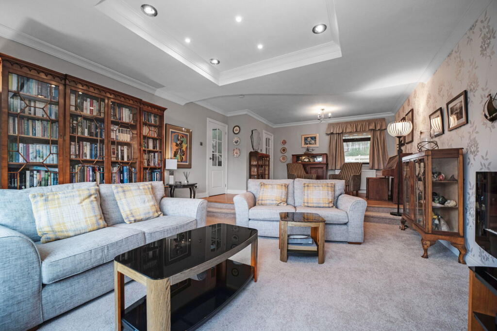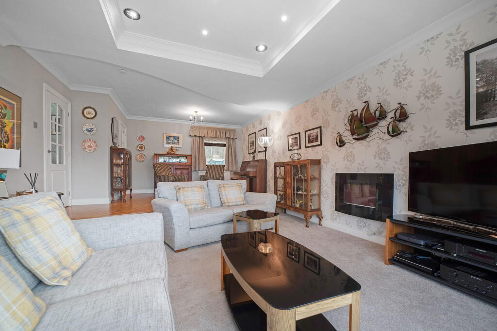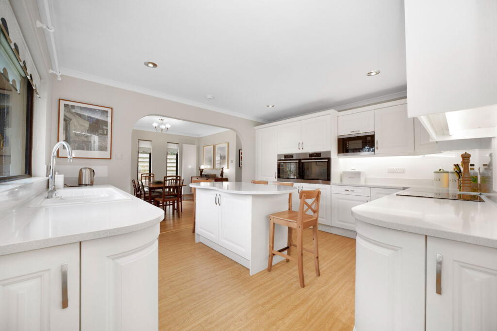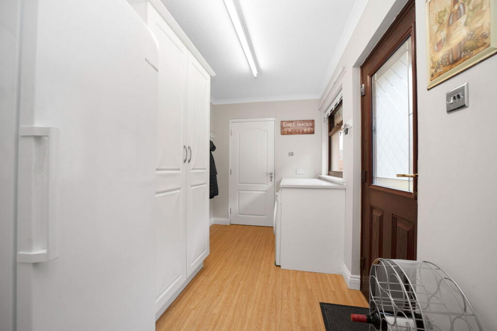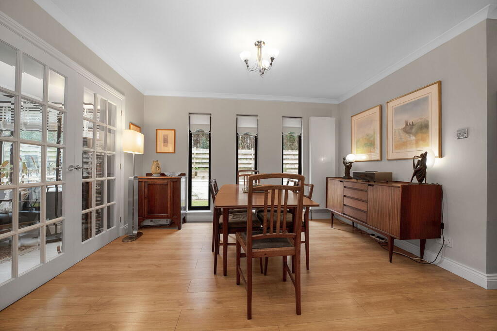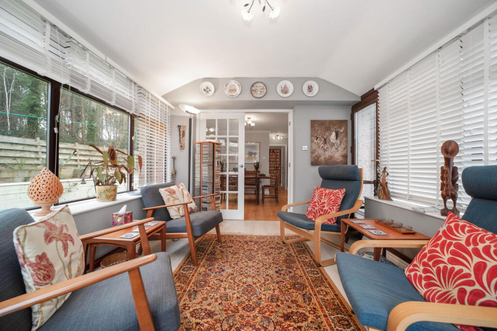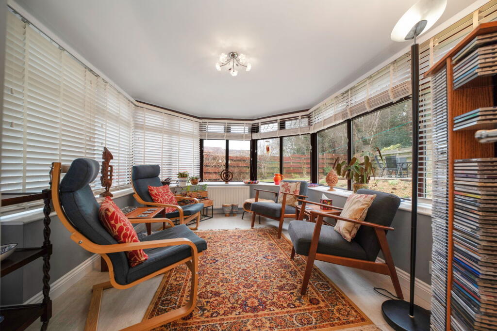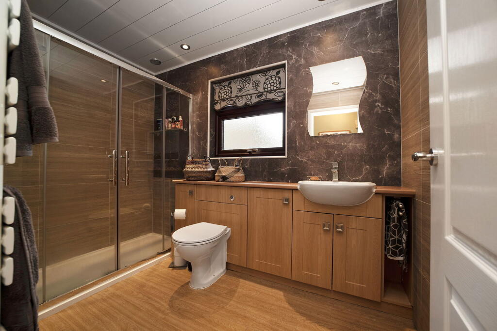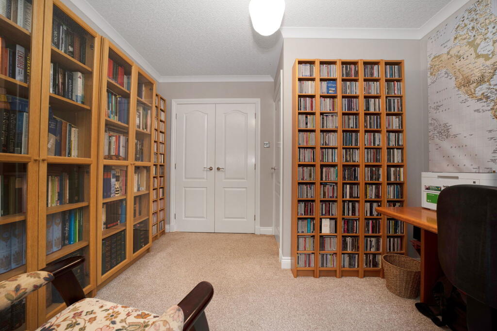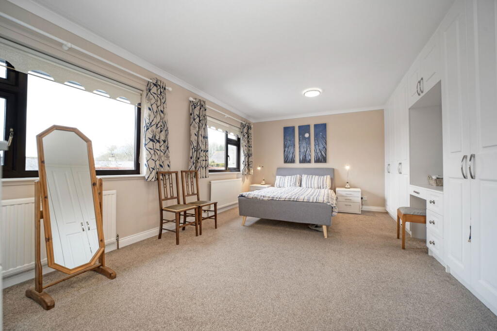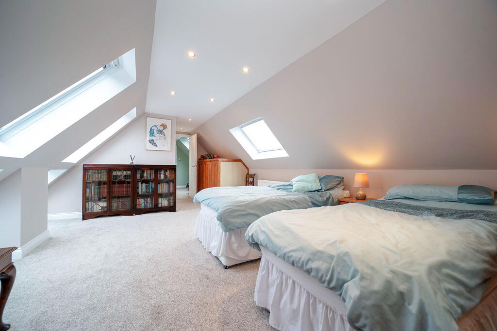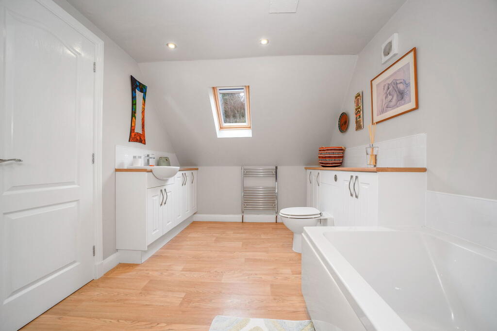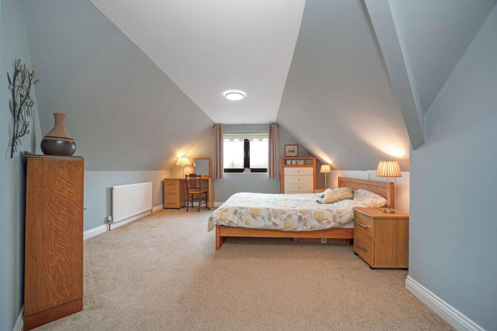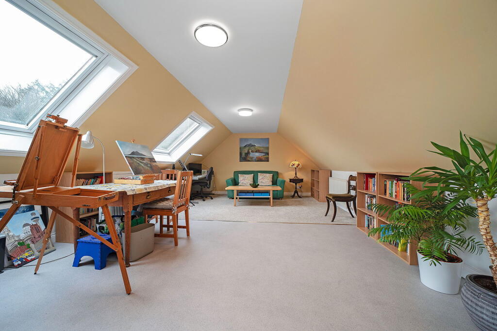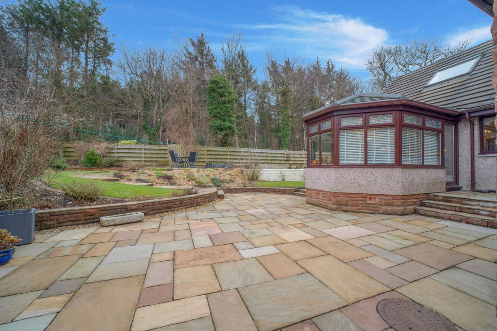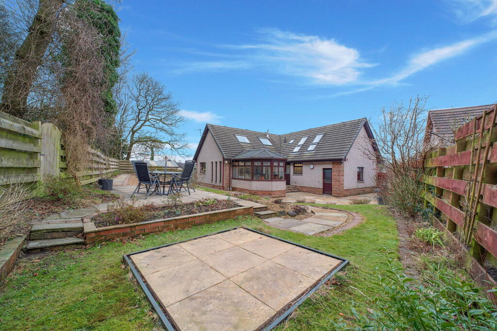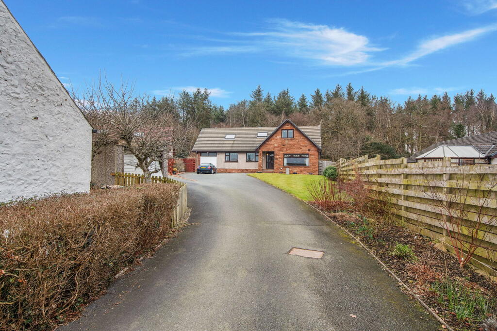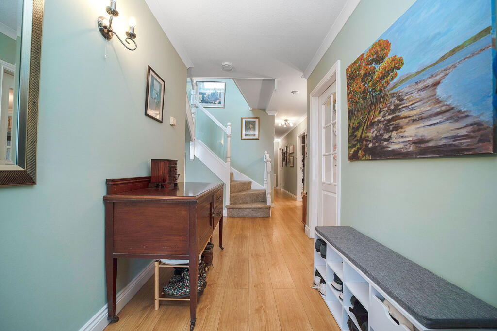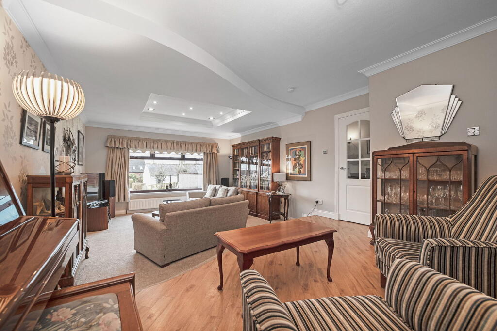Clarencefield,Dumfries,DG1 4NF
Property Details
Bedrooms
5
Bathrooms
3
Property Type
Detached
Description
Property Details: • Type: Detached • Tenure: N/A • Floor Area: N/A
Key Features: • Unique Architect Designed Detached Villa • Two Reception Rooms • Inviting Kitchen With Integrated Appliances • Bright Sun Room • Four Generous Double and one Single bedroom • Downstairs Family Bathroom & Two Modern En-suites • Sizeable Front Driveway and Single Garage • Well-Established Garden with Woodland Backdrop • Oil Central Heating. • FH-0705
Location: • Nearest Station: N/A • Distance to Station: N/A
Agent Information: • Address: 1 Northumberland Avenue, Trafalgar Square, London, WC2N 5BW
Full Description: The accommodation comprises a welcoming entrance hallway giving access to accommodation with built-in storage cupboard. To the front of the house is a beautifully designed open concept lounge with dual aspect windows, which encapsulates contemporary family living at its finest. The soft hued decor and plush carpeting offset by the inset feature spotlights to ceiling offers a lovely flow of light and space. The raised additional sitting area to rear with quality wood flooring smartly divides the space. To the rear of the property, there is a bright and inviting kitchen, styled with a wide selection of modern white base and wall units and coordinating white quartz work surface arranged to highlight the central breakfasting island. The integrated appliances include AEG double oven, induction hob and microwave, plus dishwasher, fridge/freezer and separate drinks fridge. The kitchen is open to the dining room, the impeccable decor of which showcases the three architect designed floor to ceiling windows flooding the space in warm light. The handsome wood flooring and modern wall-mounted upright radiator presents a wonderful space to entertain family. The dining room flows through double french doors to the bright sun room with wraparound window formation inviting a peaceful outlook across the rear garden and woodland beyond. This is laid with smart grey toned wood laminate flooring and is currently a cosy spot to relax, with door to garden also. Also off the kitchen, there is a large utility room fitted with two built-in store cupboards, space for white goods, and quartz worktop matching the kitchen. From the utility room there is access to the rear garden and garage.The first bedroom on the ground floor is a substantial size with double window aspect to the front and featuring extensive fitted bedroom storage consisting of four wardrobes and dressing table. There is a further single bedroom on this level offering storage in fitted wardrobes, which is currently used as a Library/Home Office.To complete the ground floor living accommodation there is a family shower room comprising full width shower enclosure, and vanity units with integrated WC and wash hand basin.First FloorContinuing upstairs where there are three light and airy double bedrooms benefiting from bright Velux windows and spotlights to ceilings.Bedrooms three and four are both generously proportioned boasting chic en-suites, fitted with shower cubicle in one and bath in the other, vanity units and integrated WCs and wash hand basins. One of the bedrooms also offers storage in fitted wardrobes. The fifth double bedroom is spacious with double window aspect and excellent floor space for bedroom furnishings and is currently used as a Studio and Home Office with seating area.OutsideTo the front is a manicured lawned garden and sweeping tarmac driveway with single garage providing off-road parking for several cars. The garage has window to the side and doors to the utility room and rear garden and a Garamatic automatic up and over door for vehicular access.It also houses a Belfast sink with hot and cold water and electric power and light.To the rear lies a well-established and substantially sized garden lined with mature trees and shrubs giving a high degree of privacy. This landscaped outdoor space enjoys areas laid with attractive Indian stone in addition to a raised flagstone patio ideal for seating. There is a delightful stone-chipped rockery and lawned section to while away summery days at your leisure. The rear garden connects to the front via gates to both sides, and also includes a useful shed.For access to the Home Report please email Fiona. or call Fiona on The seller reserves the right to sell at any time and is not obliged to set a closing date. In the event of a Closing Date being set, the seller is not obliged to accept the highest or any offer. Before consideration of any offer, interested parties will be expected to provide proof of the source of funds and we will also require proof of buyer ID conforming to HMRC requirements for anti-money laundering purposes.Note to Solicitors - Formal offers should be emailed to Fiona. . --BrochuresBrochure 1
Location
Address
Clarencefield,Dumfries,DG1 4NF
City
Clarencefield
Features and Finishes
Unique Architect Designed Detached Villa, Two Reception Rooms, Inviting Kitchen With Integrated Appliances, Bright Sun Room, Four Generous Double and one Single bedroom, Downstairs Family Bathroom & Two Modern En-suites, Sizeable Front Driveway and Single Garage, Well-Established Garden with Woodland Backdrop, Oil Central Heating., FH-0705
Legal Notice
Our comprehensive database is populated by our meticulous research and analysis of public data. MirrorRealEstate strives for accuracy and we make every effort to verify the information. However, MirrorRealEstate is not liable for the use or misuse of the site's information. The information displayed on MirrorRealEstate.com is for reference only.
