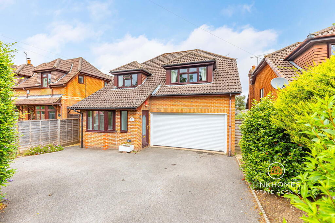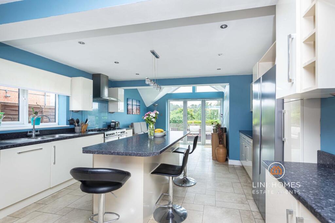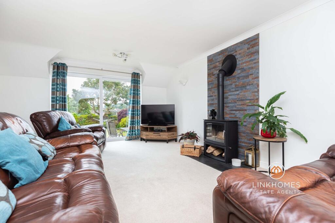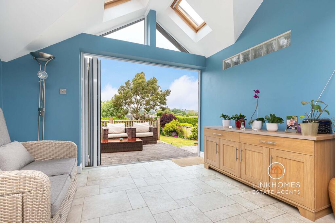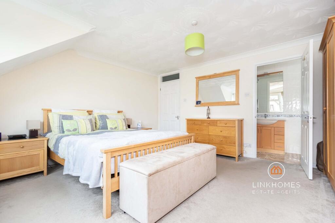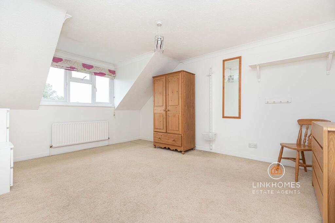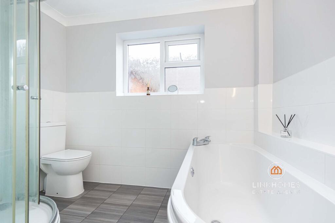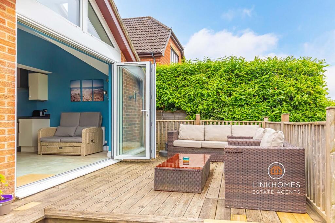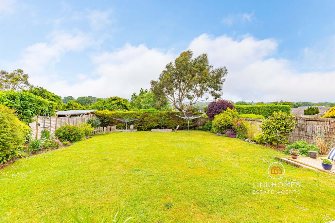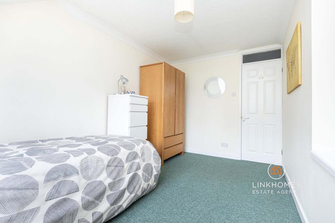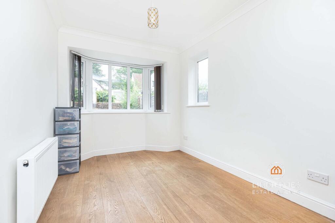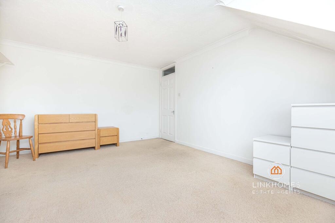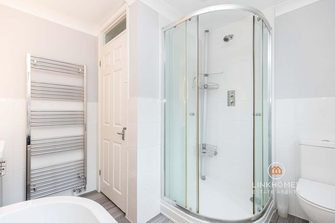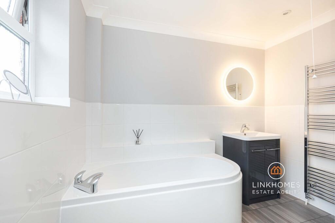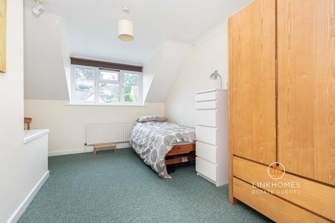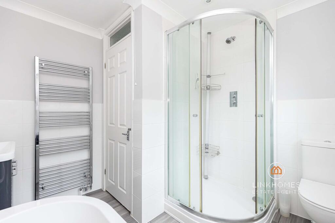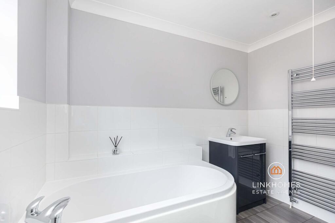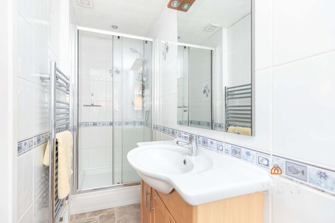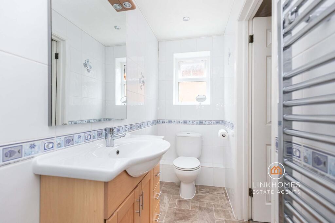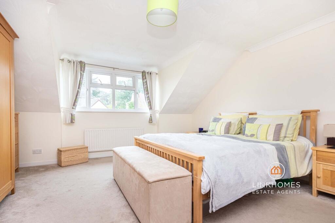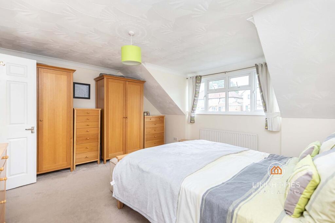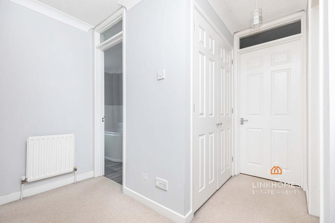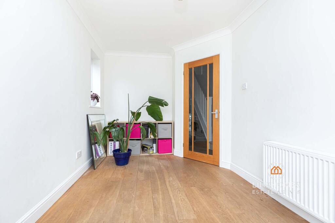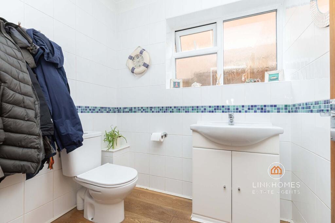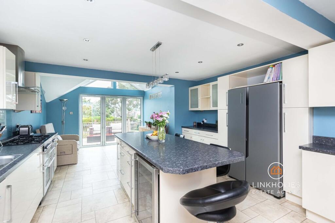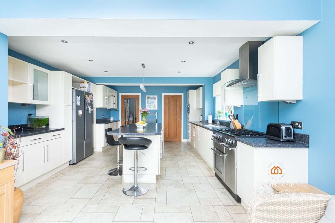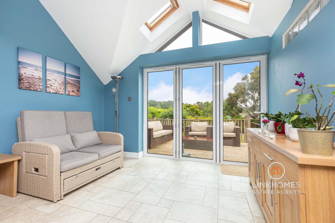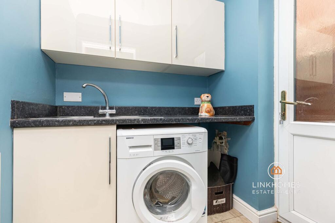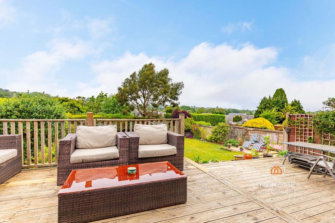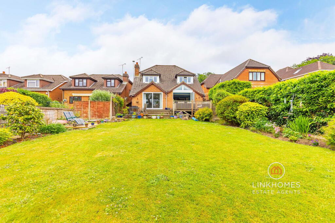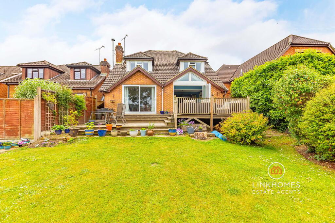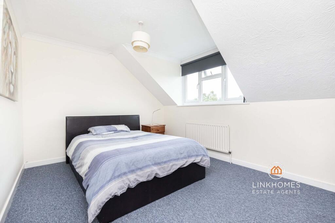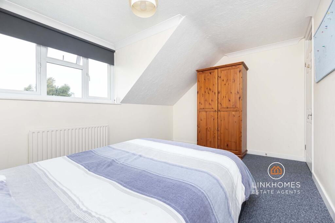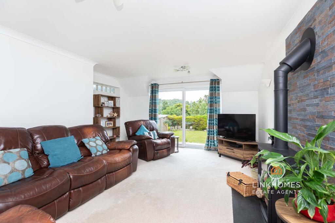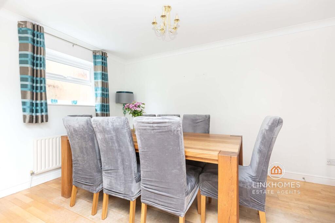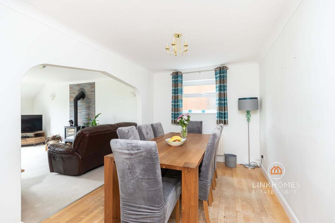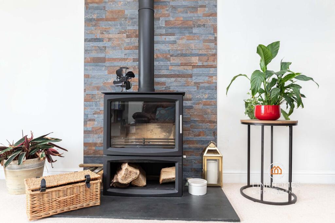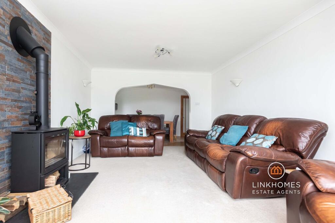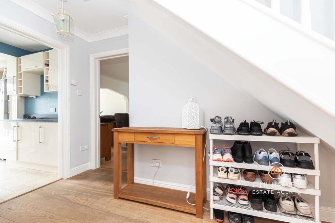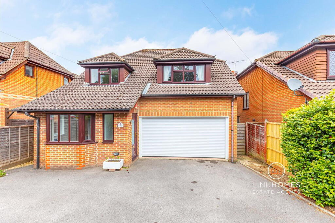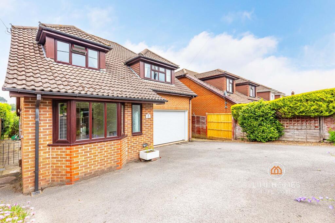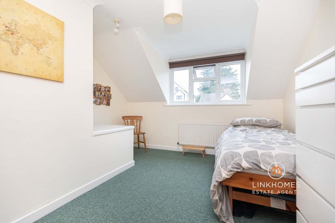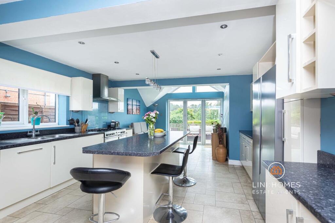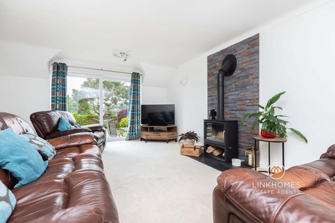Clarendon Road, Broadstone, BH18
Property Details
Bedrooms
4
Bathrooms
2
Property Type
Detached
Description
Property Details: • Type: Detached • Tenure: Freehold • Floor Area: N/A
Key Features:
Location: • Nearest Station: N/A • Distance to Station: N/A
Agent Information: • Address: 67 Richmond Road, Parkstone, Poole, BH14 0BU
Full Description: ** PERFECT FAMILY HOME ** PRESTIGIOUS BROADSTONE LOCATION ** OVER 2,100 SQUARE FEET OF LIVING ACCOMMODATION ** Link Homes Estate Agents are delighted to present for sale this four bedroom, two bathroom detached family home situated in the ever-popular Broadstone location. Benefitting from an array of fine features including four good-sized bedrooms with bedroom one offering a three-piece en-suite, an open-plan kitchen/sitting room with an island and direct access onto the fully-landscaped private rear garden, a open-plan living room/dining room with a feature wood burner, a separate utility room, an office, a four-piece family bathroom suite on the first floor, a downstairs WC, a double garage offering power and lighting and a concrete driveway with parking for multiple vehicles! This is a must-view to appreciate the level of living accommodation and desirable position on offer!Clarendon Road is situated in the much-desired Broadstone location and just 0.3 miles away from Broadstone High Street which offers a range of useful amenities. Few of which include a number of pubs, restaurants, bars, Marks & Spencer's, Griff's Family Butchers, Tesco's Express, Costa Coffee, The Broadstone Leisure Centre, Broadstone Golf Club, The Broadstone Junction, Patisserie Mark Bennett to name a few! Local schools include Springdale First School which is 0.5 miles away, Broadstone First School and Broadstone Middle School which are also 0.5 miles away and Corfe Hills. There are plenty of woodland walks nearby that are great for dog walking. Broadstone sits centrally between Wimborne and Poole with Bournemouth also just a short drive away. The award winning sandy beaches are also approximately a 20 minute drive away. A truly great location!Entrance HallwayCoved and smooth set ceiling, ceiling light, smoke alarm, UPVC double glazed frosted door to the side aspect, UPVC double glazed frosted window to the front aspect, radiators, power points, stairs to the first floor, internal access to the garage and engineered oak flooring.Open Plan Living Room/Dining RoomCoved and smooth set ceiling, ceiling lights, wall lights, UPVC double glazed sliding doors to the rear aspect, UPVC double glazed frosted window to the side aspect, radiators, feature log burner, power points, television point and part carpeted flooring and part laminate flooring.Kitchen/Sitting RoomSmooth set ceiling, downlights, suspended feature light, UPVC double glazed windows to the side aspect, UPVC double glazed bi-fold doors to the rear aspect, wall and base fitted units, integrated dishwasher, space for an American style fridge/freezer, space for a microwave, five point ‘Rangemaster’ gas hob with stainless steel extractor fan and integrated oven, island with storage and an integrated wine cooler, under counter spotlights, one and half bowl stainless steel sink with drainer, power points, stainless steel radiator and vinyl flooring.Study/Home OfficeCoved and smooth set ceiling, ceiling light, UPVC double glazed bay window to the front aspect, UPVC double glazed frosted windows to the side aspect, radiator, power points and engineered oak flooring.Utility RoomCoved and smooth set ceiling, ceiling light, UPVC double glazed frosted single door to the side aspect, wall and base fitted units, stainless steel sink with drainer, space for a washing machine, radiator and vinyl flooring.Downstairs W/CCoved and smooth set ceiling, ceiling light, UPVC double glazed frosted window to the side aspect, toilet, wall mounted sink with under storage, tiled walls, stainless steel heated towel rail and engineered oak flooring.Landing Coved ceiling, ceiling light, smoke alarm, loft hatch (part boarded with lighting), power points, double airing cupboard with the hot water tank enclosed, radiator and carpeted flooring.Bedroom OneCoved ceiling, ceiling light, UPVC double glazed window to the front aspect, radiator, power points, en-suite and carpeted flooring.En-Suite Shower RoomDownlights, extractor fan, UPVC double glazed frosted window to the side aspect, toilet, wall mounted sink with under storage, double enclosed electric shower, stainless steel heated towel rail, wall mounted mirror with lighting and vinyl flooring.Bedroom Two Ceiling light, UPVC double glazed window to the rear aspect, radiator, power points and carpeted flooring.Bedroom ThreeCoved ceiling, ceiling light, UPVC double glazed window to the rear aspect, radiator, power points and carpeted flooring.Bedroom FourCoved ceiling, ceiling light, UPVC double glazed window to the front aspect, radiator, power points and carpeted flooring.BathroomCoved and smooth set ceiling, downlights, extractor fan, UPVC double glazed frosted window to the side aspect, panelled bath, enclosed shower, toilet, wall mounted sink with under storage, stainless steel heated towel rail, part tiled walls, wall mounted mirror with lighting and vinyl flooring.GardenLaid to lawn with decking areas, surrounding wooden fences and shrubbery, outside lights, outside tap, surrounding hedges, raised sleepers, flower beds and side gated access.Double Garage Double garage with an electric door, power, lighting, consumer unit and a boiler.DrivewayConcrete driveway with space for multiple vehicles, surrounding wooden fences, outside lights, surrounding shrubbery, access to the double garage and side access.Useful InformationTenure: FreeholdEPC Rating: DCouncil Tax Band: F - Approximately £3,257.14 per annum.Stamp Duty First Time Buyer: £21,500Moving Home: £21,500Additional Property: £53,000BrochuresBrochure 1
Location
Address
Clarendon Road, Broadstone, BH18
City
Broadstone
Legal Notice
Our comprehensive database is populated by our meticulous research and analysis of public data. MirrorRealEstate strives for accuracy and we make every effort to verify the information. However, MirrorRealEstate is not liable for the use or misuse of the site's information. The information displayed on MirrorRealEstate.com is for reference only.
