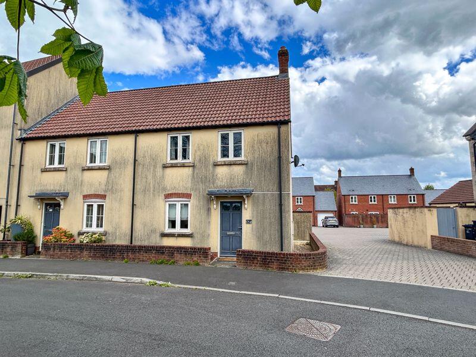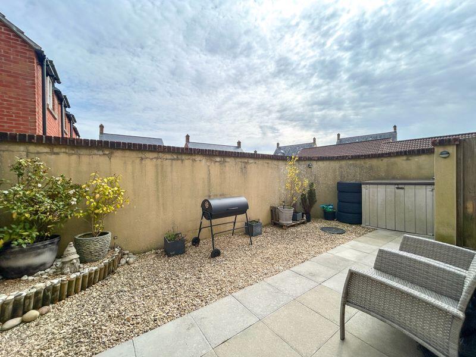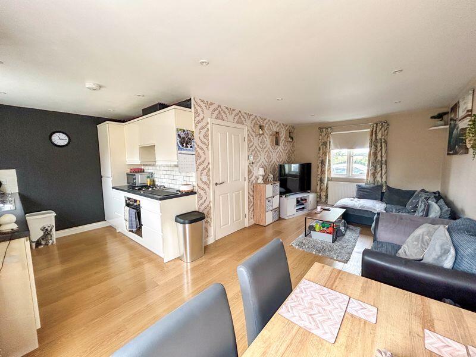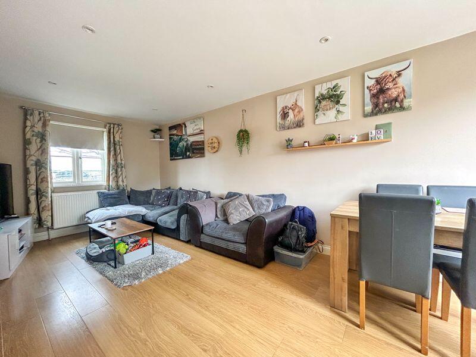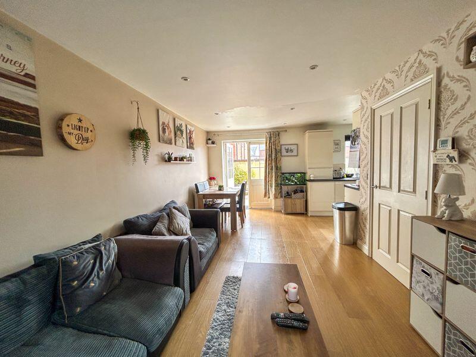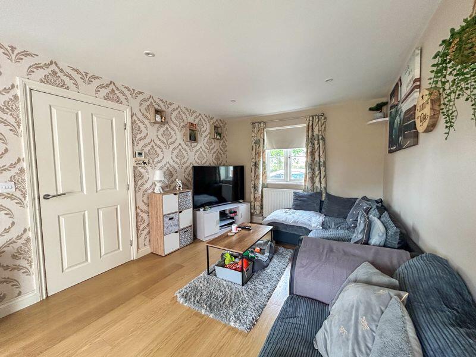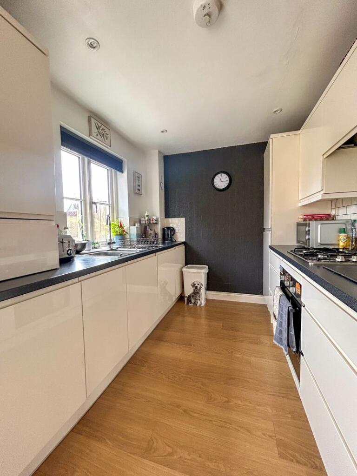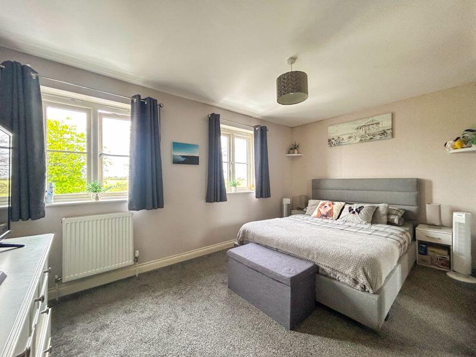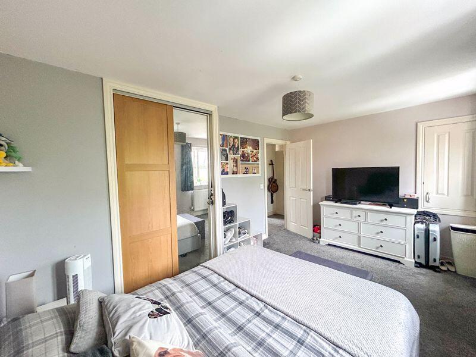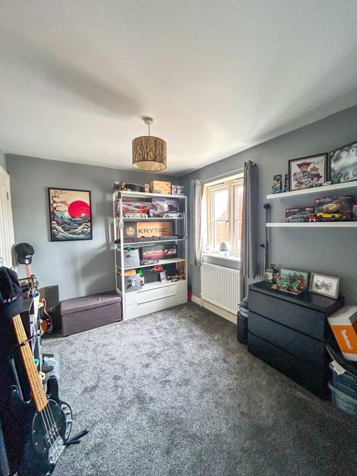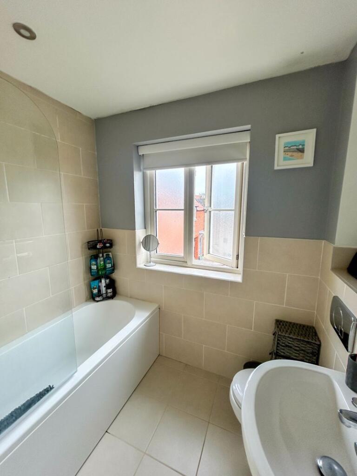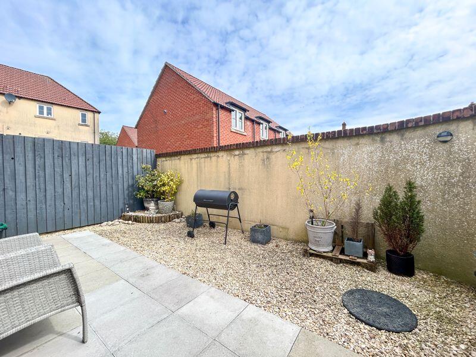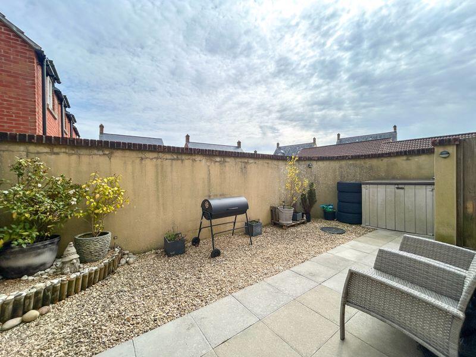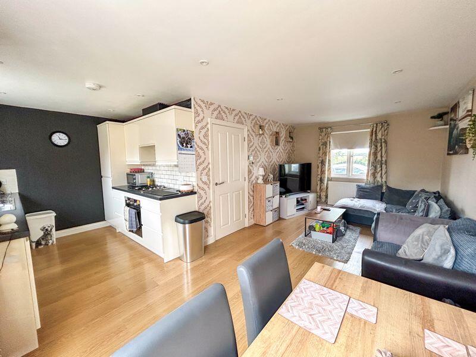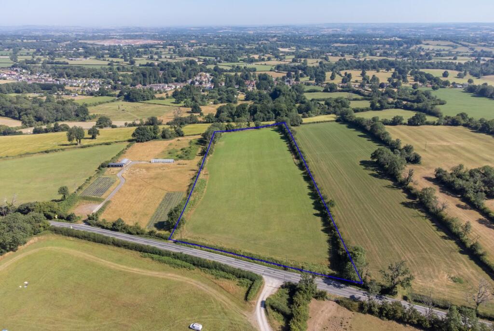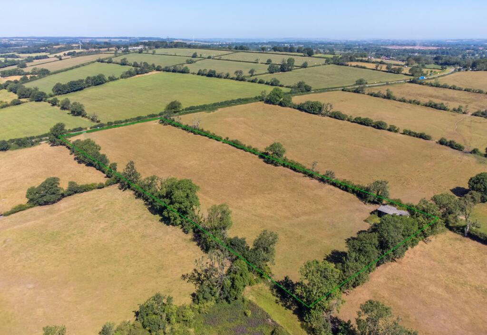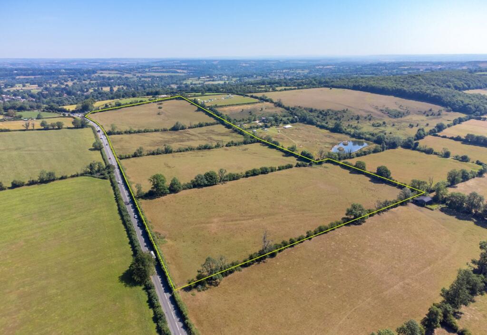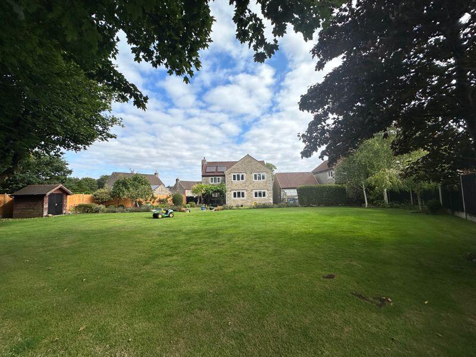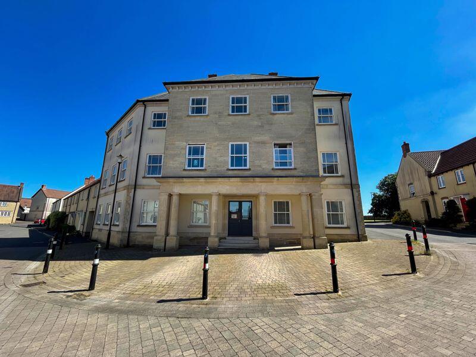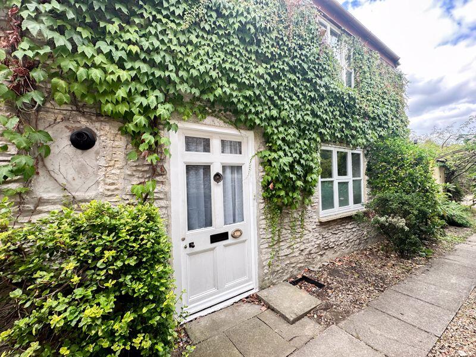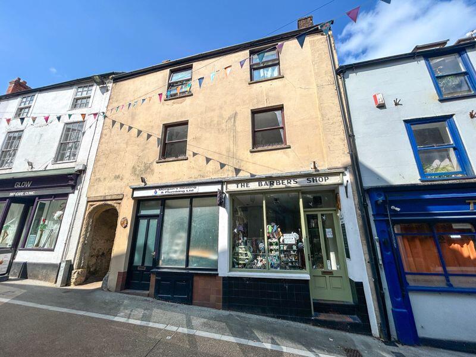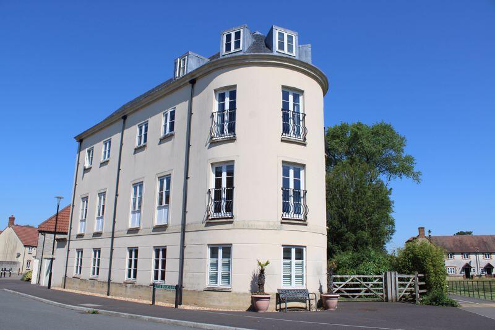Clarks Meadow, Shepton Mallet
Property Details
Bedrooms
2
Bathrooms
1
Property Type
Semi-Detached
Description
Property Details: • Type: Semi-Detached • Tenure: Freehold • Floor Area: N/A
Key Features: • 2 Double Bedrooms • Open Plan Living Room/Kitchen • Modern Property • Fitted Kitchen • Carport Parking • Enclosed Rear Garden • Gas Central Heating • Double Glazing Throughout
Location: • Nearest Station: N/A • Distance to Station: N/A
Agent Information: • Address: 33 High Street, Shepton Mallet, BA4 5AQ
Full Description: Situated on the Tadley Acres development is this spacious 2 bedroom semi-detached house. It comprises 2 double bedrooms, open plan lounge/diner/kitchen, bathroom and cloakroom. It benefits from gas central heating and double glazing throughout, enclosed, low maintenance rear garden and carport parking. For more information, please contact Stonebridge Estate Agents.Entrance HallWooden front door with two double glazed glass panels leading into the property. Power sockets, radiator, down lights and under-stairs storage cupboard. Doors to the cloakroom and lounge as well as a staircase leading to the 1st floor.CloakroomThe cloakroom is made up from a low level WC and corner wash hand basin with a tiled splash back. There is a radiator, extractor fan, down lights and the fuse box.Living Room/Kitchen/Dining Area19' 8'' x 16' 5'' (6m x 5m) MAX MEASUREMENTLiving Room/Dining AreaDouble glazed window to the front of the property. Two radiators, power sockets, telephone & television points, thermostatic controller and down lights. French door with double glazed panels leading into the garden.KitchenThe kitchen comprises a range of fitted base units and drawers underneath a laminate work surface with wall units above. There is a built in fridge/freezer, dishwasher, washing machine and inset 1.5 stainless steel sink with drainer. There is also a built in electric oven, 4-ring gas hob and overhead extractor. Double glazed window to the rear of the property, partly tiled walls, power sockets, down lights and boiler set within a wall unit.1st Floor LandingPower sockets, loft access and doors to both bedrooms as well as the bathroom.Bedroom 114' 1'' x 8' 10'' (4.3m x 2.7m)Two double glazed windows to the front of the property. Power sockets, television & telephone points, radiator, built in wardrobe and airing cupboard.Bedroom 210' 6'' x 8' 2'' (3.2m x 2.5m)Double glazed window to the rear of the property. Power sockets, television & telephone points, radiator and built in wardrobe.BathroomThe bathroom suite comprises a panelled bath with overhead shower unit and fitted glass screen, half-pedestal wash hand basin and WC. There is a double glazed window to the rear of the property, partly tiled walls and a tiled floor, shaving point, heating towel rail, extractor fan and down lights.OutsideThe rear garden is an enclosed low maintenance area that is paid to gravel and patio with a gate giving access to the side. There is also parking for two vehicles, including a carport to the rear.BrochuresFull Details
Location
Address
Clarks Meadow, Shepton Mallet
City
Shepton Mallet
Features and Finishes
2 Double Bedrooms, Open Plan Living Room/Kitchen, Modern Property, Fitted Kitchen, Carport Parking, Enclosed Rear Garden, Gas Central Heating, Double Glazing Throughout
Legal Notice
Our comprehensive database is populated by our meticulous research and analysis of public data. MirrorRealEstate strives for accuracy and we make every effort to verify the information. However, MirrorRealEstate is not liable for the use or misuse of the site's information. The information displayed on MirrorRealEstate.com is for reference only.
