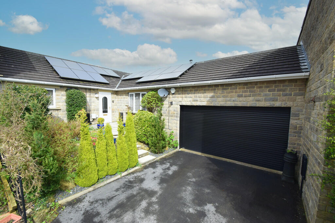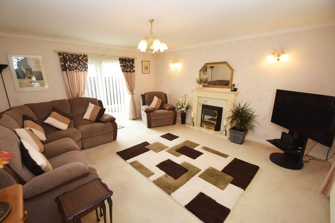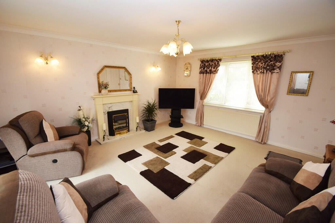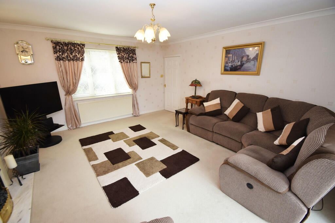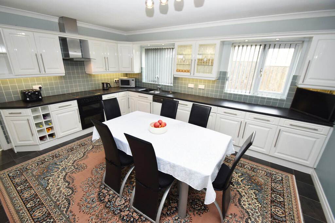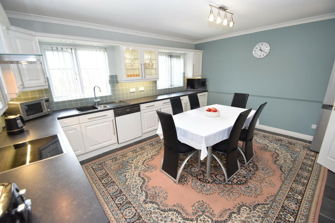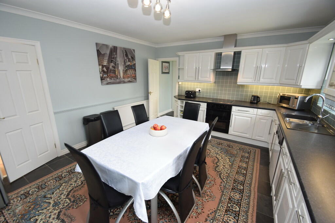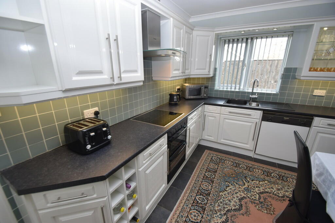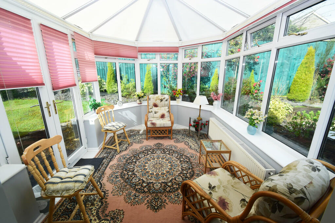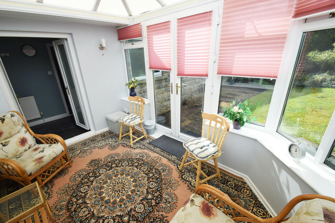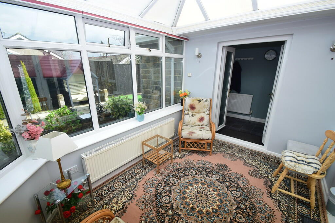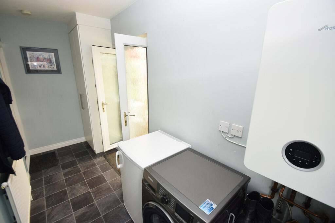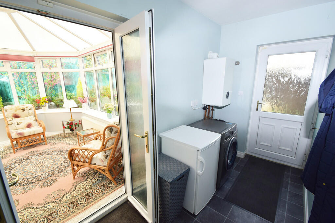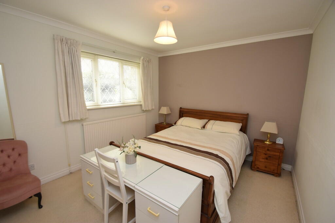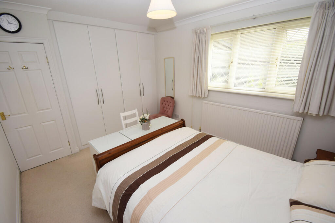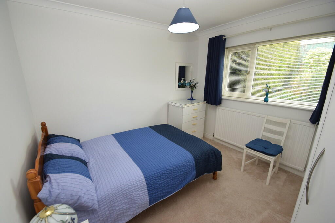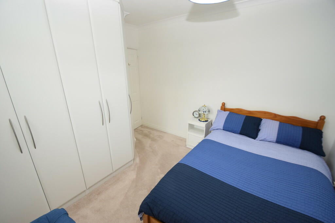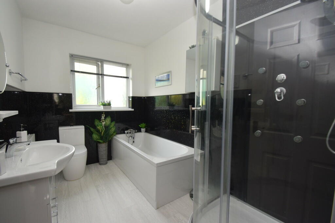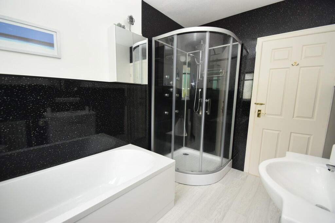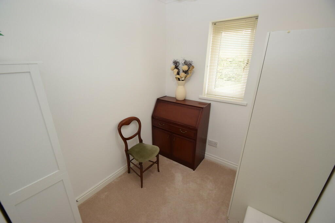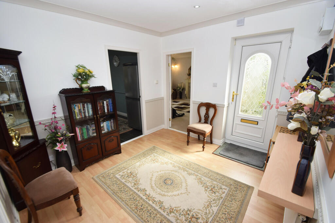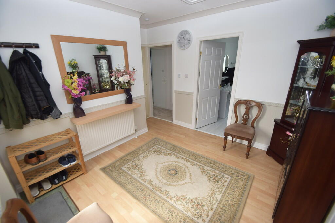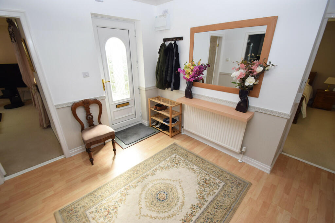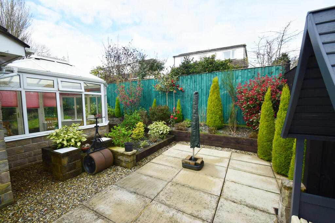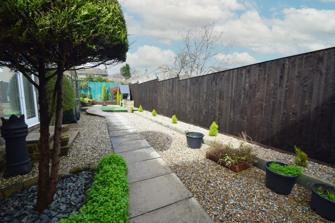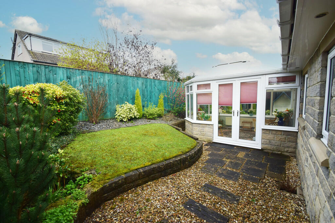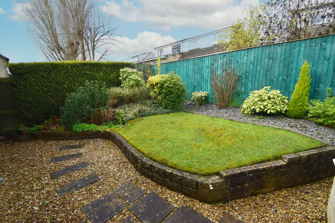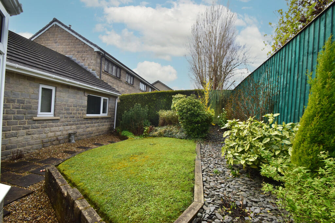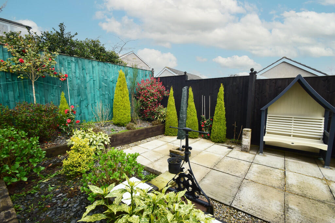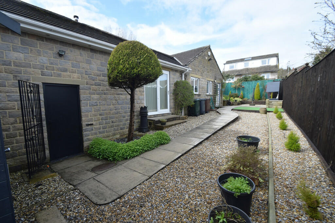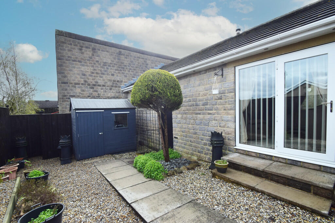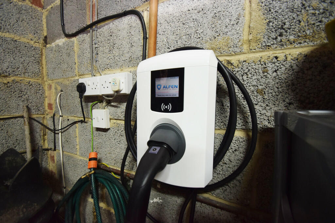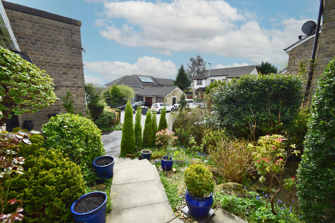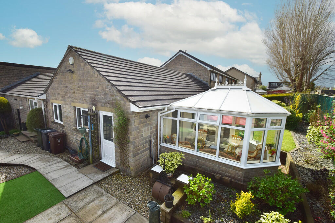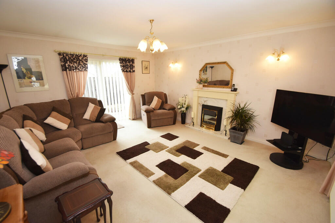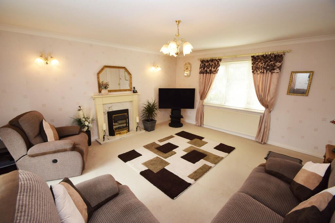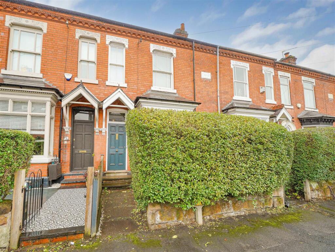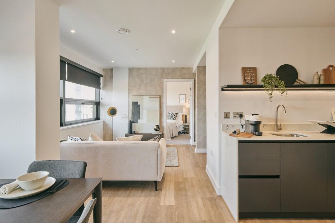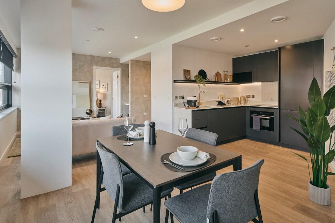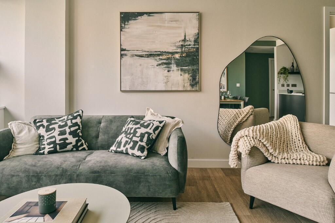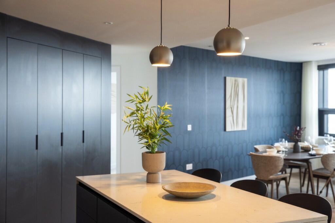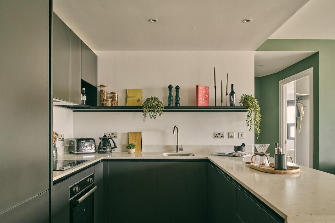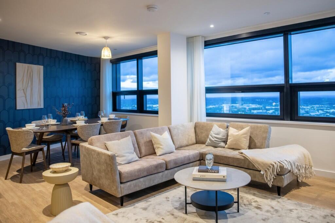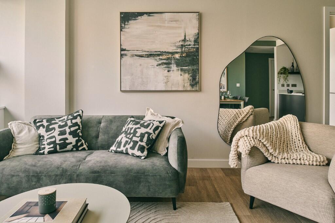Clayton Rise, Keighley
Property Details
Bedrooms
3
Bathrooms
1
Property Type
Bungalow
Description
Property Details: • Type: Bungalow • Tenure: N/A • Floor Area: N/A
Key Features: • Three Bedroom Corner Bungalow • Gas Central Heating • Double Garage • Large Gardens • Conservatory • Cul-De-Sac Location • Potential To Extend (STPP) • Utility Room • Deceptively Spacious • Council Tax Band: D
Location: • Nearest Station: N/A • Distance to Station: N/A
Agent Information: • Address: 4 North Street, Keighley, BD21 3SE
Full Description: Deceptively Spacious immaculate Three bedroom corner bungalow nestled at the top of Clayton Rise offering a versatile living space. Benefitting from; solar panels, large double garage, and two double bedrooms, this home offers outstanding living accommodation. To fully appreciate the size and quality on offer, early viewing is recommended.Cavity Wall Insulation 2010 - with 25 Year Guarantee Low maintenance Upvc facia, gutters and soffitsEPC 90 B rated - The maximum possible for this propertyEPC rating: B.Pleasantly situated in the Spring Gardens district of Keighley, a popular residential suburb, this small development of similar houses is in a courtyard and cul-de-sac location yet convenient for the local amenities within Keighley town centre which has first class shopping facilities and links by road and rail to the major towns and cities of West Yorkshire ENTRANCE HALL 11' 1" x 9' 6" (3.4m x 2.9m) Large entrance hall giving access to all rooms with loft space access SITTING ROOM 16' 4" x 14' 11" (5m x 4.55m) Large space with an attractive solid wood fire surround with marble interior and electric fire sitting on a hearth. Front elevation windows with single opening glass door to the rear KITCHEN/DINER 15' 8" x 12' 1" (4.8m x 3.7m) With an excellent range of white high gloss wall and base units with concealed LED lighting beneath, contemporary sink and drainer unit with chrome mixer tap, granite effect work surfaces over with ceramic tiling above, built in Neff double electric oven with four ring ceramic hob with stainless steel canopy over housing the extractor fan, two rear elevation windows and tiled flooring UTILITY ROOM 13' 9" x 5' 6" (4.2m x 1.7m) with built in cupboard, wall mounted Worcester combi boiler only 2 years old and fully serviced, provisions for an automatic washing machine and dryer. Panelled and glazed door leading to the rear CONSERVATORY 13' 1" x 9' 2" (4m x 2.8m) Excellent space to unwind with French doors giving access to the garden BEDROOM ONE 12' 1" x 10' 5" (3.7m x 3.2m) Range of built in wardrobes, views over the garden and towards the hills, BEDROOM TWO 11' 11" x 10' 7" (3.65m x 3.23m) Good sized double bedroom with a range of built in contemporary wardrobes and window to the rear BEDROOM THREE 7' 5" x 6' 6" (2.26m x 2m) Good sized third bedroom with new carpet flooring and window providing ample natural light BATHROOM Stunning modern family bathroom comprising; WC, hand wash basin, bath with thermostat douche mixer tap and shower cubicle, shaver socket DOUBLE GARAGE 16' 8" x 18' 0" (5.1m x 5.5m) Large double garage providing power and light, and EV Charger. Remote controlled electric roller door. There is potential to extend into the first floor (subject to the relevant planning permission) TO THE OUTSIDE To the front of the property is a mature rockery style garden with tarmacadam driveway leading to an adjoining double garageTo the rear is a large landscaped garden on two sides, with astroturf, lawn and patio areas. Newly installed shed to the rear. The real gem of this home The property has added benefits of Solar Panels fitted BrochuresBrochure
Location
Address
Clayton Rise, Keighley
City
Clayton Rise
Features and Finishes
Three Bedroom Corner Bungalow, Gas Central Heating, Double Garage, Large Gardens, Conservatory, Cul-De-Sac Location, Potential To Extend (STPP), Utility Room, Deceptively Spacious, Council Tax Band: D
Legal Notice
Our comprehensive database is populated by our meticulous research and analysis of public data. MirrorRealEstate strives for accuracy and we make every effort to verify the information. However, MirrorRealEstate is not liable for the use or misuse of the site's information. The information displayed on MirrorRealEstate.com is for reference only.
