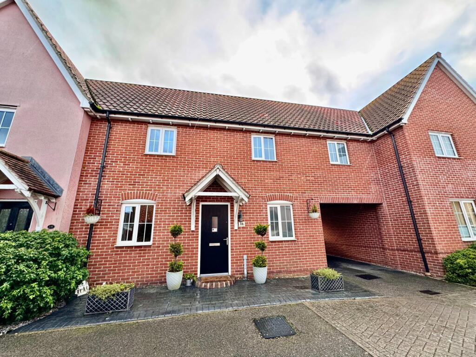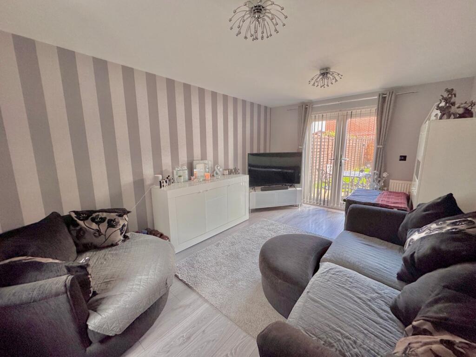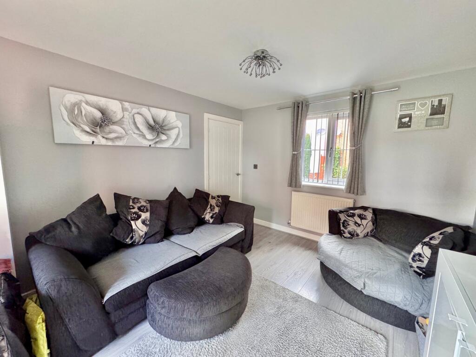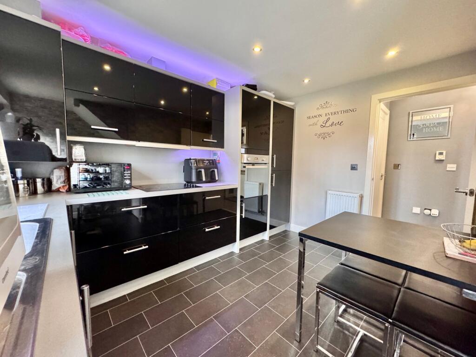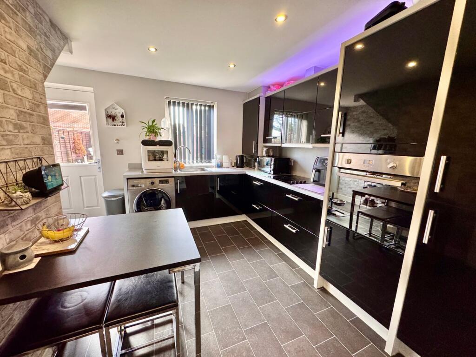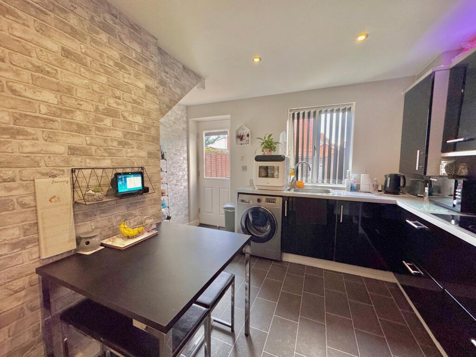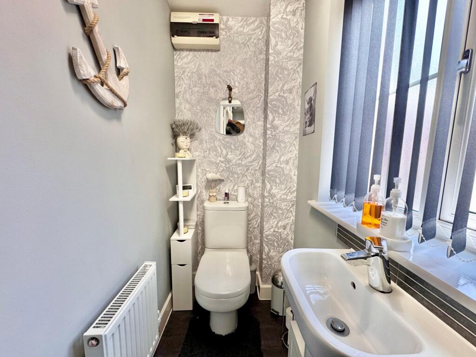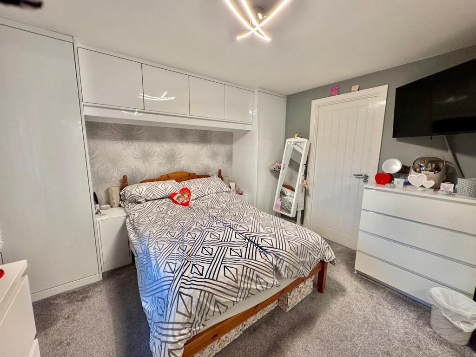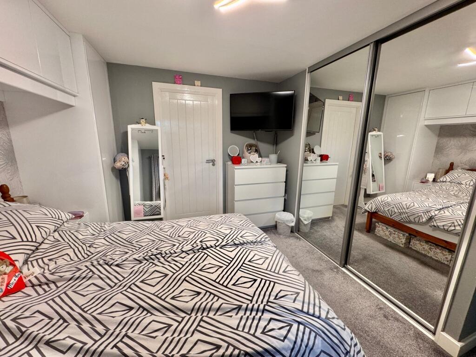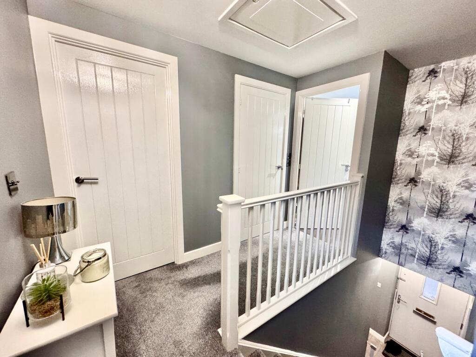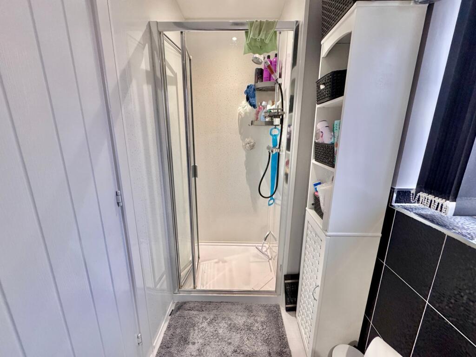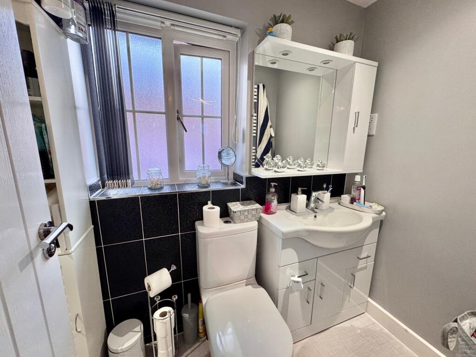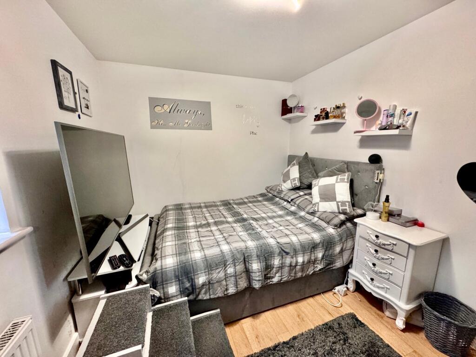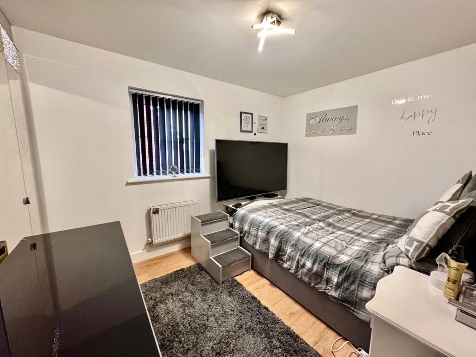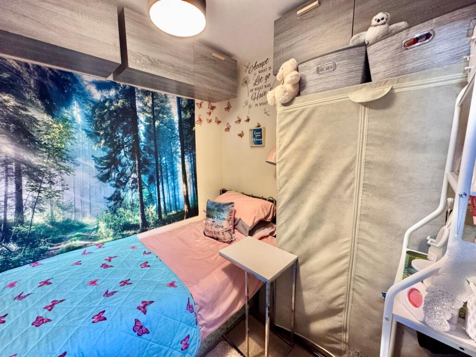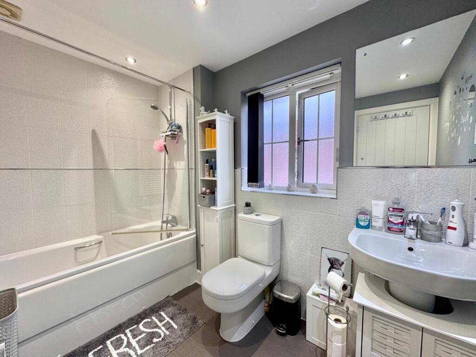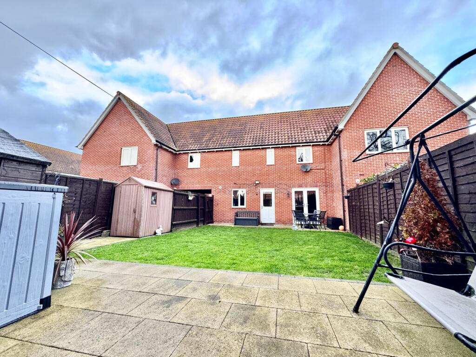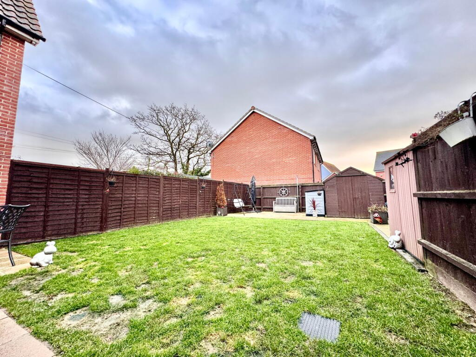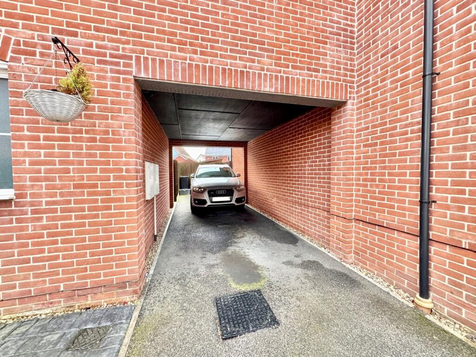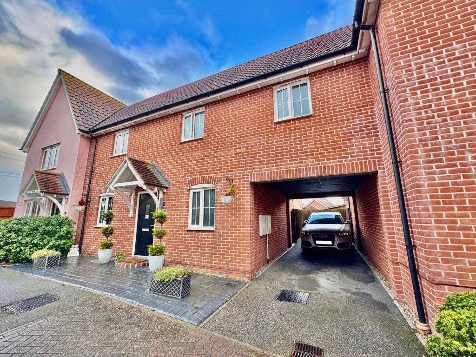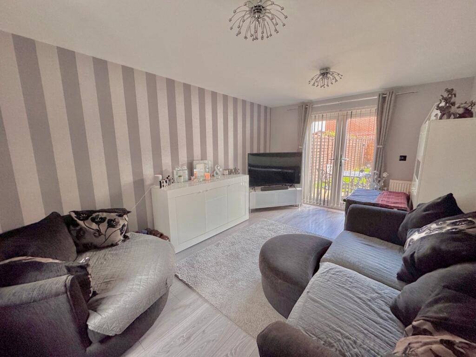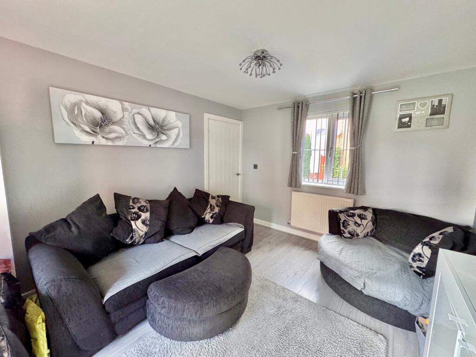Cleave Close, Clacton-on-Sea, CO16
Property Details
Bedrooms
3
Bathrooms
2
Property Type
Terraced
Description
Property Details: • Type: Terraced • Tenure: N/A • Floor Area: N/A
Key Features: • No Onward Chain • Ground Floor Cloakroom • South Facing Rear Garden • Carport • Three Bedroom Terraced House • Double Glazing & Gas Central Heating
Location: • Nearest Station: N/A • Distance to Station: N/A
Agent Information: • Address: Frinton-On-Sea, CO13 9NG
Full Description: Located within the Blenheim Gate Development My Moving Places have the pleasure in offering for sale this THREE BEDROOM TERRACED HOUSE. The Vendors are able to offer this with NO ONWARD CHAIN. Internally you step into the Entrance hall which gives access to a good sized Lounge with French doors leading to a South Facing rear Garden. Also giving access to the Rear Garden is the Modern Kitchen/breakfast room. In addition the Ground floor also boasts a good sized Cloakroom. To the First floor are Three Bedrooms with En-suite to Master and Family Bathroom. Externally, to the side is a covered Car Port/ Driveway which extends providing off road parking for three cars and to the rear a South Facing Garden enclosed by panelled fencing with two paved patio areas. In our opinion a viewing is essential to appreciate this modern family home.ENTRANCE HALLStairs to First floor, laminate flooring, smooth ceiling, radiator.CLOAKROOMComprising low level WC and vanity wash hand basin. Obscure double glazed window to front aspect, vinyl flooring, smooth ceiling, radiator.KITCHEN11' 9" x 11' 8" (3.58m x 3.56m) Range of high gloss black base, drawer and matching eye level units, work surface inset stainless steel sink and drainer unit, four ring electric hob with extractor over, built in electric oven. Space and plumbing for washing machine, integrated fridge/freezer, storage cupboard. Double glazed window to rear aspect, UPVC double glazed door to rear garden, smooth ceiling with spot lights, radiator.LOUNGE15' 10" x 10' 6" (4.83m x 3.20m) Double glazed window to front aspect, double glazed French doors to rear garden, laminate flooring, smooth ceiling, radiator.LANDINGPart boarded loft, fitted carpet, large shelved storage cupboard, radiator.BEDROOM THREE7' 7" x 6' 9" (2.31m x 2.06m) Double glazed window to rear aspect, fitted carpet, smooth ceiling, radiator.BEDROOM TWO11' 3" x 10' 5" (3.43m x 3.17m) Double glazed window to front aspect, built in wardrobe, laminate flooring, smooth ceiling, radiator.BEDROOM ONE16' 4" x 11' 0" (4.98m x 3.35m) Double glazed window to front aspect, two built in wardrobes, fitted carpet, smooth ceiling, radiator.EN-SUITEComprising low level WC, wash hand basin with drawers and cupboards under, shower cubicle. Double glazed window to front aspect, tiled walls, vinyl flooring, heated towel rail.BATHROOM9' 0" x 6' 0" (2.74m x 1.83m) Suite comprising low level WC, wash hand basin wit cupboard under, panelled bath with mixer taps and shower over. Double glazed window to front aspect, vinyl flooring, extractor, smooth ceiling, heated towel rail.TO THE FRONTCarport with parking for three cars.TO THE REARPaved patio to front and rear of garden, remainder laid to lawn, access to carport and front via side gate. Security lights to rear and side, outside tap, two sheds.BrochuresBrochure 1Brochure 2
Location
Address
Cleave Close, Clacton-on-Sea, CO16
City
Clacton-on-Sea
Features and Finishes
No Onward Chain, Ground Floor Cloakroom, South Facing Rear Garden, Carport, Three Bedroom Terraced House, Double Glazing & Gas Central Heating
Legal Notice
Our comprehensive database is populated by our meticulous research and analysis of public data. MirrorRealEstate strives for accuracy and we make every effort to verify the information. However, MirrorRealEstate is not liable for the use or misuse of the site's information. The information displayed on MirrorRealEstate.com is for reference only.
