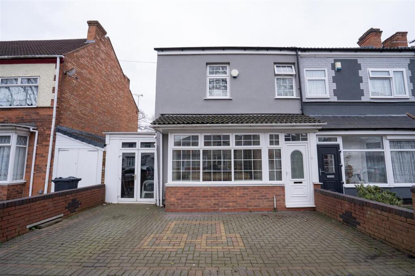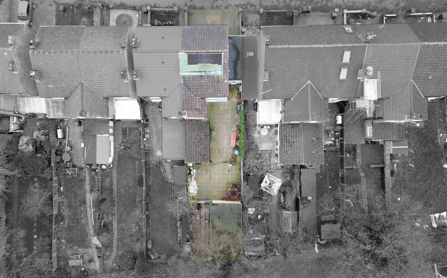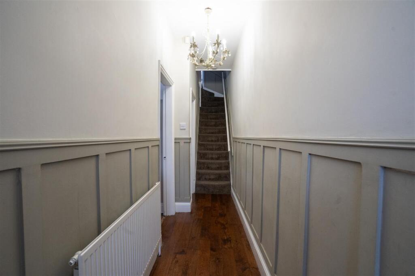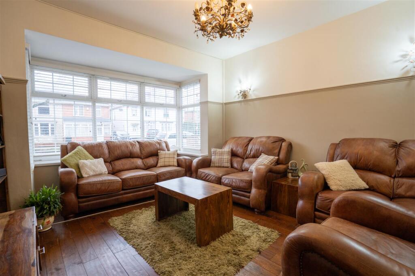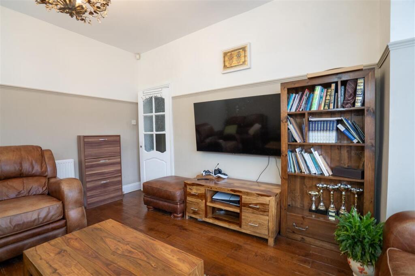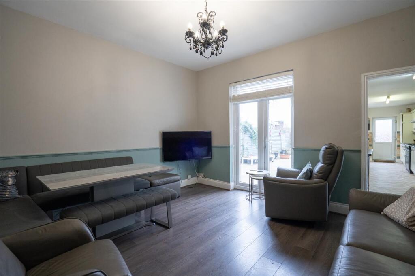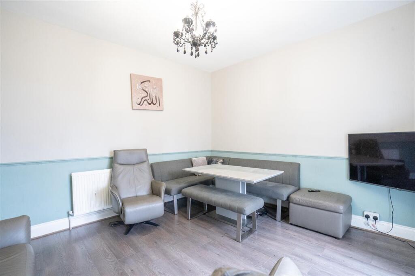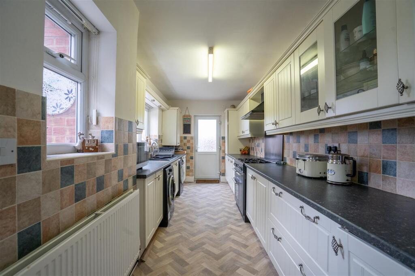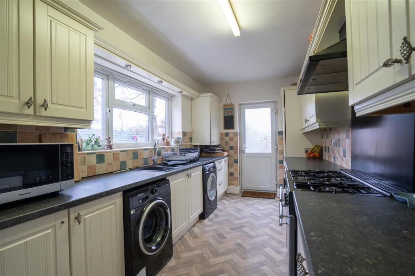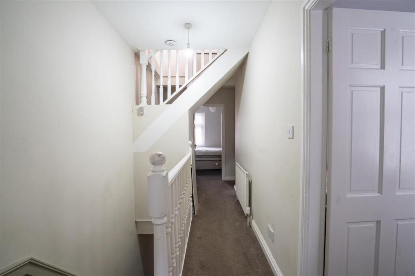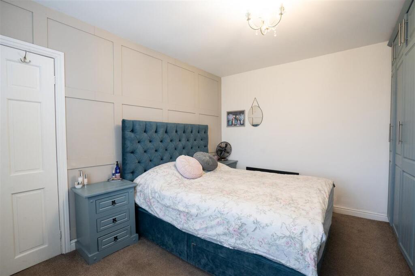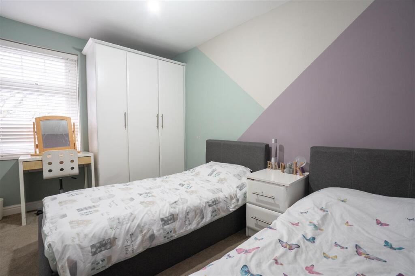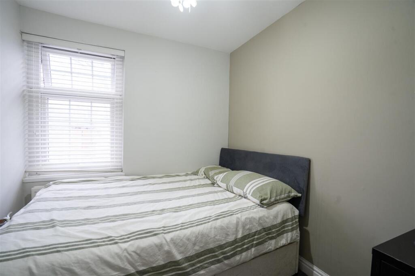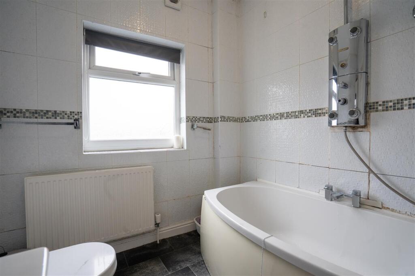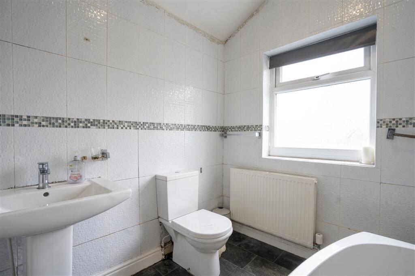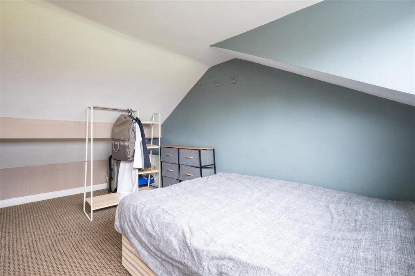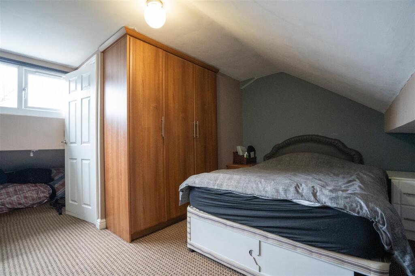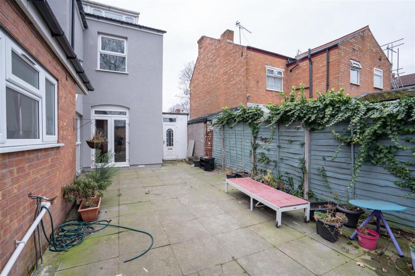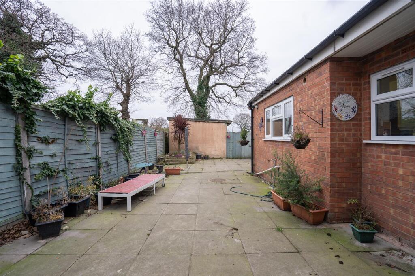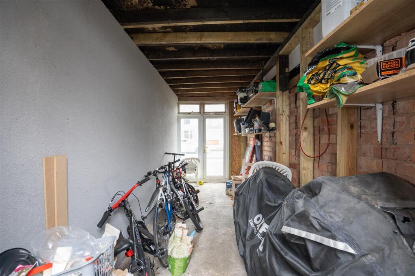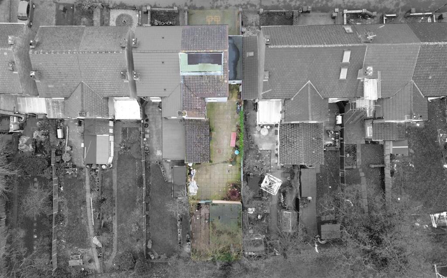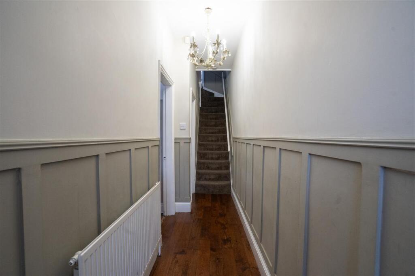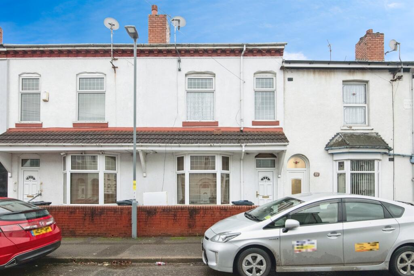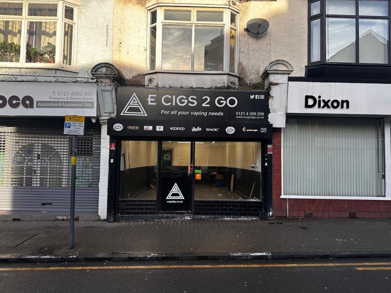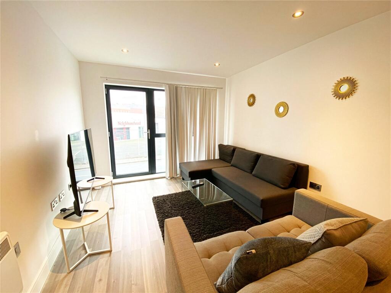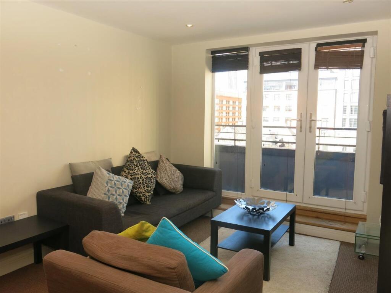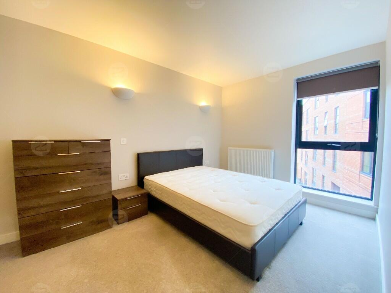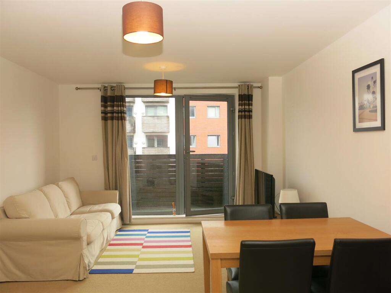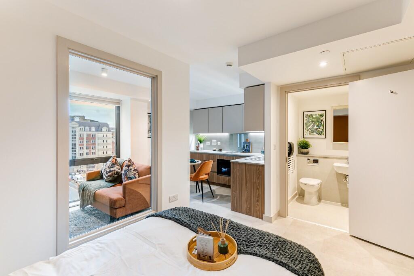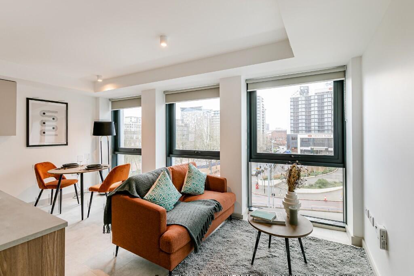Clements Road, Birmingham
Property Details
Bedrooms
3
Bathrooms
1
Property Type
Semi-Detached
Description
Property Details: • Type: Semi-Detached • Tenure: N/A • Floor Area: N/A
Key Features: • Beautifully presented, extended family home in a sought-after location. • Spacious driveway providing off-road parking for multiple vehicles. • Two generous reception rooms, perfect for entertaining and family living. • Extended kitchen, offering ample space for cooking and dining. • Low-maintenance rear garden, ideal for relaxing and entertaining. • Three well-proportioned bedrooms with plenty of natural light. • Modern family bathroom with stylish fittings. • Bonus loft room, perfect for a home office, playroom, or extra bedroom. • Gas central heating & double glazing (where specified) for comfort. • Viewing highly recommended
Location: • Nearest Station: N/A • Distance to Station: N/A
Agent Information: • Address: 185 Church Road, Yardley, Birmingham, B25 8UR
Full Description: Partridge Homes is delighted to bring to the market this beautifully presented, extended family home on the ever-popular Clements Road, Yardley. Offering spacious and versatile living, this property is perfect for growing families! From the moment you arrive, the generous driveway provides ample off-road parking. Step inside, and youll be greeted by a welcoming hallway, leading to two spacious reception rooms, an extended kitchen, and a low-maintenance rear garden, ideal for entertaining. Upstairs, there are three generously sized bedrooms and a modern family bathroom, with the added bonus of a converted loft room, perfect for a home office, playroom, or extra bedroom. Additional benefits include gas central heating and double glazing (where specified). DONT MISS OUT CALL US TODAY!Approach The property is set back from the road with parking to front gained via shared dropped kerb with door leading to porch area giving access to entrance hallway.Entrance Hallway Having doors leading to both reception rooms, stairs leading to first floor accommodation, and central heating radiator.Reception Room One 4.67m (15'4") x 3.84m (12'7")Having double glazed bay window to front, and central heating radiator.Reception Room Two 3.76m (12'4") x 4.04m (13'3")Having double glazed doors leading to rear garden, central heating radiator, and door leading to kitchen.Kitchen 8.10m (26'7") x 1.85m (6'1")Fitted with a range of wall, drawer, and base level units with work surface over incorporating one and half bowl sink with drainer and mixer tap over, space for range cooker with extractor hood over, space for white goods, central heating radiator, tiling to splash prone areas, three double glazed windows to side, obscure double glazed door leading to rear garden, and door leading to pantry area with access to cellar.First Floor Accommodation Landing Having doors leading to bedrooms and bathroom, central heating radiatorBedroom One 3.78m (12'5") x 2.74m (9'0")Having double glazed window to rear, central heating radiator, and built in wardrobes.Bedroom Two 3.81m (12'6") x 2.59m (8'6")Having double glazed window to front, and central heating radiator.Bedroom Three 2.87m (9'5") x 2.41m (7'11")Having double glazed window to front, and central heating radiator.Bathroom 2.36m (7'9") x 2.08m (6'10")Having corner bath with shower over, low level flush w/c, sink, tiling to walls, central heating radiator, and obscure double glazed window to rear.Second Floor Accommodation Landing Having access to loft room.Loft Room 4.65m (15'3") x 5.08m (16'8")This multi use room is currently been used as a bedroom with double glazed window to rear, central heating radiator, and fitted wardrobes.Outside Garden Paved garden, with fencing to boundaries and access to shed .Store Room 5.46m (17'11") x 2.03m (6'8")Having double glazed doors leading to front.
Location
Address
Clements Road, Birmingham
City
Birmingham
Features and Finishes
Beautifully presented, extended family home in a sought-after location., Spacious driveway providing off-road parking for multiple vehicles., Two generous reception rooms, perfect for entertaining and family living., Extended kitchen, offering ample space for cooking and dining., Low-maintenance rear garden, ideal for relaxing and entertaining., Three well-proportioned bedrooms with plenty of natural light., Modern family bathroom with stylish fittings., Bonus loft room, perfect for a home office, playroom, or extra bedroom., Gas central heating & double glazing (where specified) for comfort., Viewing highly recommended
Legal Notice
Our comprehensive database is populated by our meticulous research and analysis of public data. MirrorRealEstate strives for accuracy and we make every effort to verify the information. However, MirrorRealEstate is not liable for the use or misuse of the site's information. The information displayed on MirrorRealEstate.com is for reference only.
