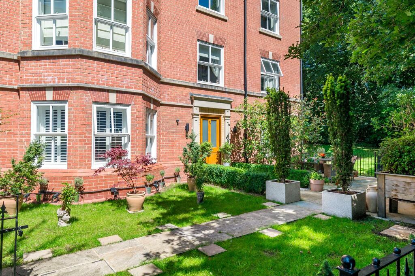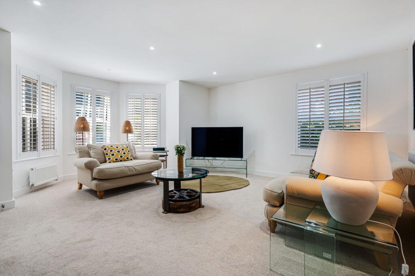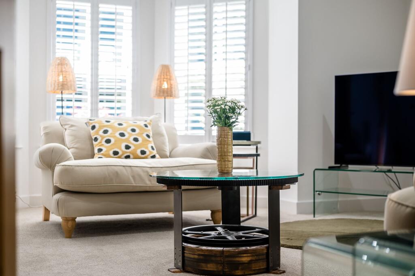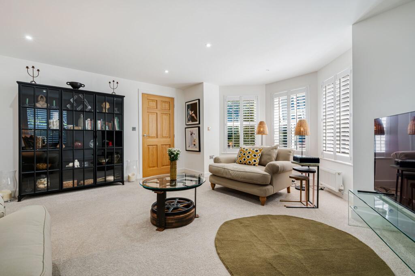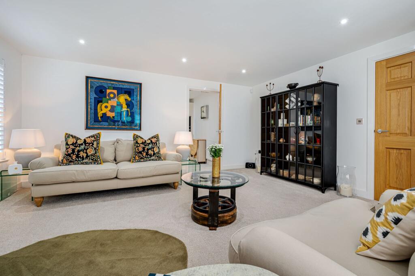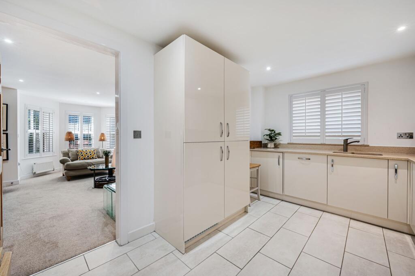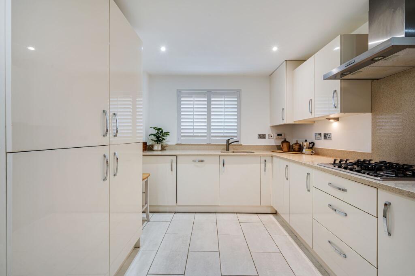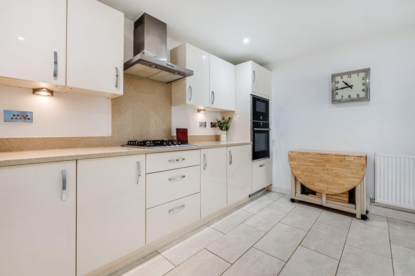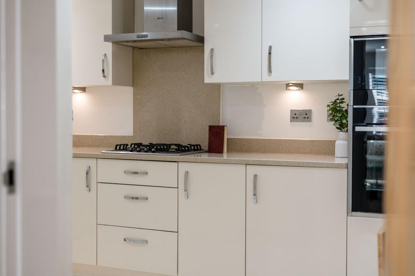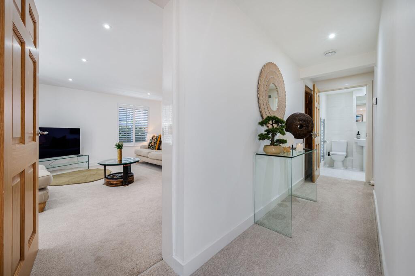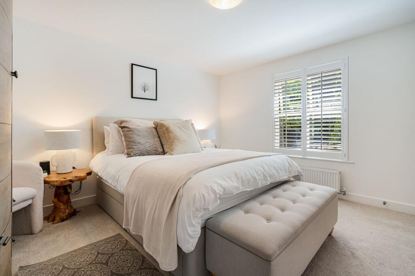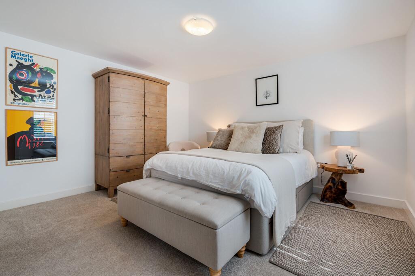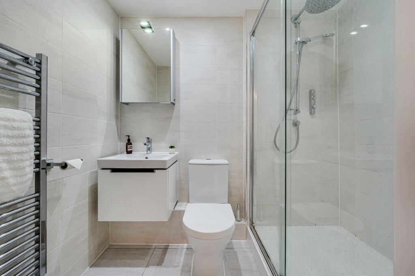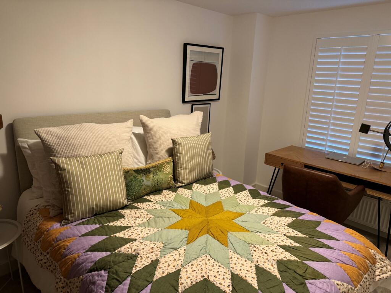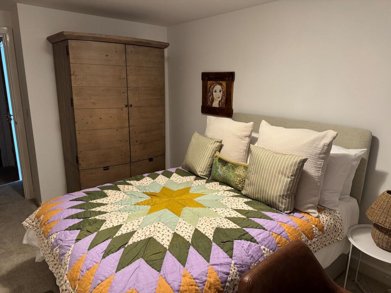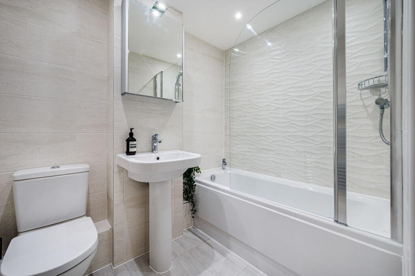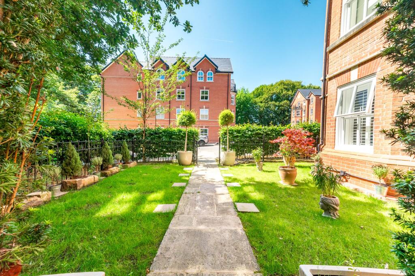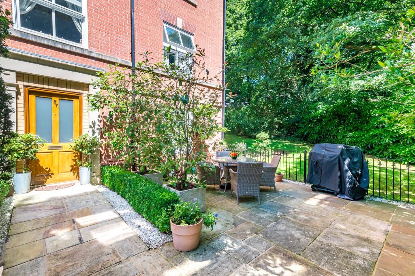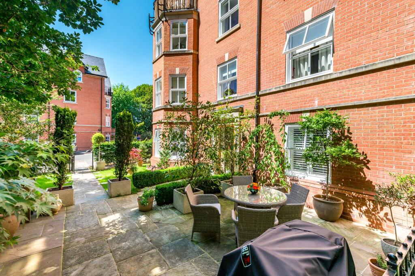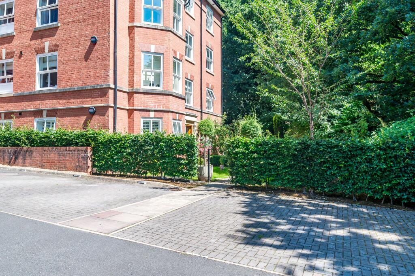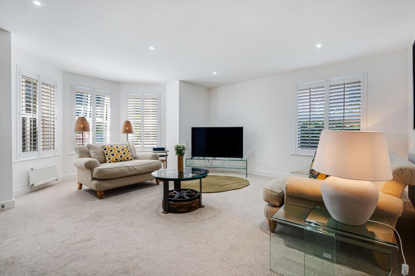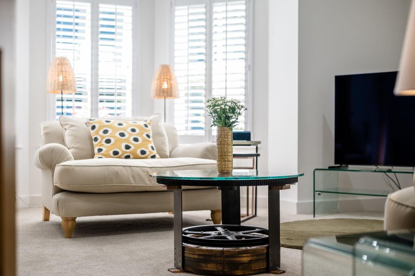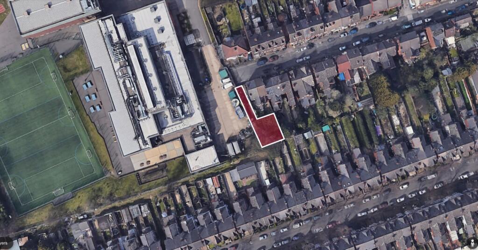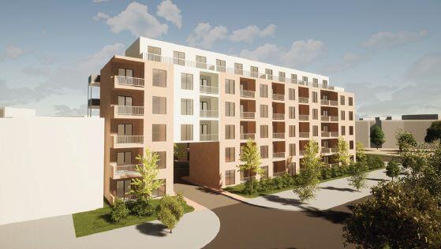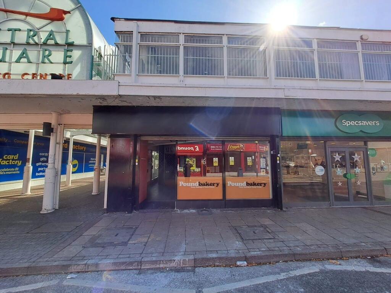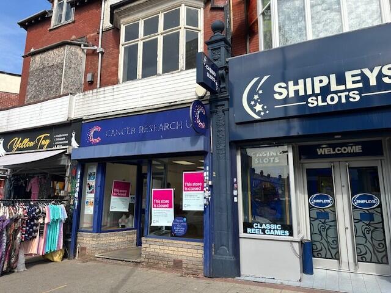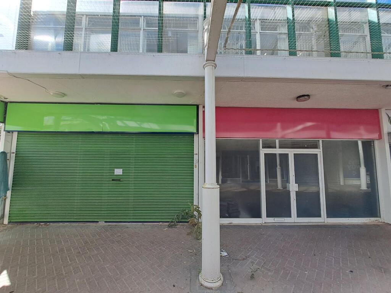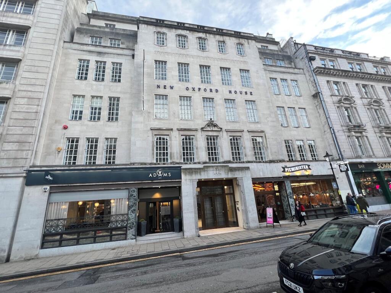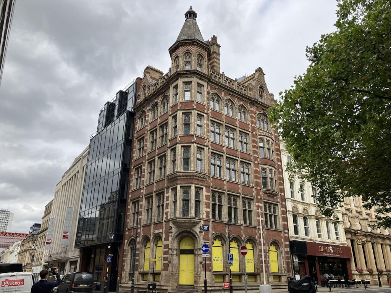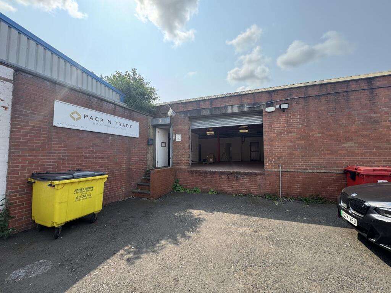Clevelands Drive, Heaton
Property Details
Bedrooms
2
Bathrooms
2
Property Type
Apartment
Description
Property Details: • Type: Apartment • Tenure: Leasehold • Floor Area: N/A
Key Features: • Ground Floor Two Bedroom Apartment • Principal Bedroom with Modern Ensuite • Contemporary Kitchen with Granite Worktops • Luxury Living in the Heart of Heaton • Dedicated Patio Area • Two Allocated Parking Spaces
Location: • Nearest Station: N/A • Distance to Station: N/A
Agent Information: • Address: 331 Holcombe Road, Greenmount, Bury, BL8 4BB
Full Description: Securely set behind wrought iron gates, a manicured front lawn stretches out ahead, bordered by neatly stocked beds and mature trees that provide soft shade and privacy. To the right, woodland wraps gently around the property, adding to the sense of calm and seclusion. The rustle of leaves and the sound of birdsong make the approach feel like a breath of fresh air.Neat paving leads the way to the entrance, with stylish outdoor downlighting illuminating the path and shrubs that frame the cheerful wood front door. Step inside, and there's space to pause and settle in, kick off your shoes, hang your coat, and feel instantly at home. A built-in storage wardrobe sits directly ahead in the entrance hall, keeping day-to-day essentials tucked neatly out of sight.On the left, the lounge offers a warm and welcoming retreat, designed to be both relaxing and uplifting. A beautiful bay window, fitted with plantation shutters, draws the eye out to the garden, while a second side window ensures the space is bathed in natural light throughout the day. A soft, neutral carpet runs underfoot, complementing the clean lines and subtle tones of the décor, while spotlights overhead provide a modern finish and soft ambient glow in the evenings.Whether it's hosting friends, spending time with family, or simply enjoying a quiet moment with a book, this is a room that adapts effortlessly to the rhythm of daily life. Dual aspect views give it a bright and spacious feel, while maintaining the cosy atmosphere expected from such a peaceful setting.Flowing seamlessly from the lounge is the kitchen and dining area. With cream-toned cabinets and neutral décor throughout, the room is bright yet understated, grounded by granite worktops and spotlights overhead ensure the space is as practical as it is welcoming. There's an integrated microwave and oven, as well as a NEFF gas hob and overhead extractor fan, providing various options for culinary creations. The sink is perfectly placed beneath a window with plantation shutters, providing a lovely view to enjoy. Behind, a fridge-freezer and bin storage are neatly tucked away and integrated into the style of the kitchen. Turning right from the entrance hall leads to the principal bedroom, a beautifully serene space dressed in soft, neutral tones. With plush carpet underfoot and a focal window fitted with plantation shutters, the room feels bright and peaceful. There's ample space for a king-sized bed, bedside tables, freestanding wardrobes, and a dressing table. It's a room designed for restful mornings and unhurried evenings. Adjoining the principal bedroom is a thoughtfully designed en-suite shower room. A large walk-in shower is fitted with a modern drench showerhead and a separate wand attachment; all finished with a feature splash tile within the shower. Neutral tiles continue across the walls and floor, and the space is lit by spotlights above. A sleek chrome towel radiator adds comfort, and the contemporary sink with drawer storage is paired with a matching WC. Back into the inner hallway, a handy cupboard on the left has been styled as a laundry space, an ideal solution for keeping spare towels and linens accessible without cluttering the living space. Further along the hallway lies the main bathroom, another beautifully finished area. Grey speckled tiles provide a sophisticated, modern backdrop, complemented by a chrome towel radiator and spotlights above. The shower-over-bath setup includes a gentle wave-effect feature tile, adding a touch of style to this everyday essential. A wall-hung sink and modern WC complete the room, with practical lighting and calm, neutral tones throughout. The second bedroom sits tucked away at the end of the hall, offering the same sense of quiet comfort found throughout the home. There's space here for a double bed, bedside tables, and a wardrobe or plenty of space for a home office. With the surrounding trees and planting acting as a natural screen through the window, it's a room that feels both private and connected to the outdoors. The tiled patio offers the perfect spot for dining or simply soaking up the serenity of the surrounding landscape. There's ample room for garden furniture, potted plants, or a morning coffee in the sun. Through the gate, a handy outdoor storage space is tucked out of view, ideal for tools, bins, or garden accessories.Surrounded by mature trees, shrubs, and a chorus of birdsong, the garden is a truly special place. Whether enjoying the early evening light or hosting friends for a weekend barbecue, the blend of comfort, nature, and practicality makes this a home to savour inside and out.Out & About Perfectly positioned between vibrant town life and serene green space, Clevelands Drive in Heaton offers a lifestyle that effortlessly blends convenience, leisure and elegance.Families are spoilt for choice when it comes to education. Prestigious Bolton School-offering a comprehensive independent education from nursery to sixth form-is just minutes away, while highly regarded Clevelands Preparatory School and the Ofsted-rated 'Outstanding' Markland Hill Primary School are also nearby. Nursery care is also readily available at Lostock Playschool and Kare 4 Kids Ltd at Lostock Primary.When it comes to commuting, you're exceptionally well connected. Lostock Station is only a short distance away with direct rail links to Manchester, while the M60, M61 and M62 offer excellent road connections across the North West.Step outside and explore a wealth of walking and cycling opportunities. Whether it's a peaceful afternoon at Doffcocker Lodge Nature Reserve, a woodland ramble through Walker Fold Woods, or a family hike up to Rivington Pike, there's always somewhere new to explore. Nearby High Rid Reservoir is perfect for paddleboarding and calm waterside strolls.For lovers of sport and fitness, you'll find plenty to keep active with. From racquet sports at Markland Hill Tennis Club, to teeing off at Lostock Regent Park Golf Centre, or spinning and stretching in one of several local fitness centres. Younger family members will love the indoor trampoline parks and play centres just a short drive away.Shopping and dining options are never far. Middlebrook Retail & Leisure Park is just over a mile away, home to high-street brands, supermarkets, cafés and a multiplex cinema. For everyday essentials, Bolton town centre is only three miles away. And when it's time to relax and unwind, take a seat at The Victoria Inn (locally known as Fanny's) or enjoy a wood-fired pizza and candlelit dinner at The Retreat on Markland Hill.A place to settle, grow and savour daily life, Clevelands Drive combines outstanding amenities with peaceful surroundings, all within a highly sought-after neighbourhood. Whether you're seeking top schools, local eateries, green escapes or excellent travel links-it's all on your doorstep.Council Tax Band: D (Bolton Council )Tenure: Leasehold (116 years)Ground Rent: £260 per yearService Charge: £310 per quarterBrochuresBrochure
Location
Address
Clevelands Drive, Heaton
City
Newcastle upon Tyne
Features and Finishes
Ground Floor Two Bedroom Apartment, Principal Bedroom with Modern Ensuite, Contemporary Kitchen with Granite Worktops, Luxury Living in the Heart of Heaton, Dedicated Patio Area, Two Allocated Parking Spaces
Legal Notice
Our comprehensive database is populated by our meticulous research and analysis of public data. MirrorRealEstate strives for accuracy and we make every effort to verify the information. However, MirrorRealEstate is not liable for the use or misuse of the site's information. The information displayed on MirrorRealEstate.com is for reference only.
