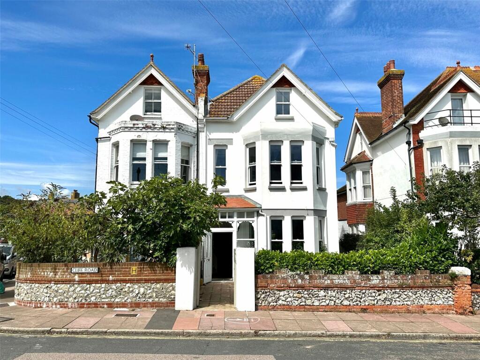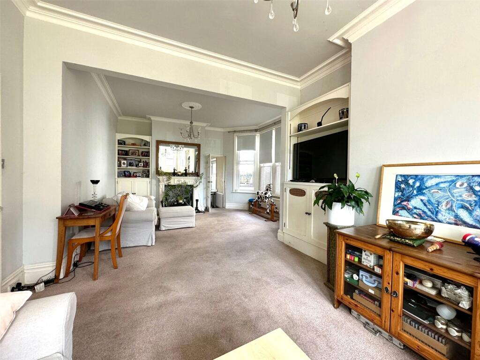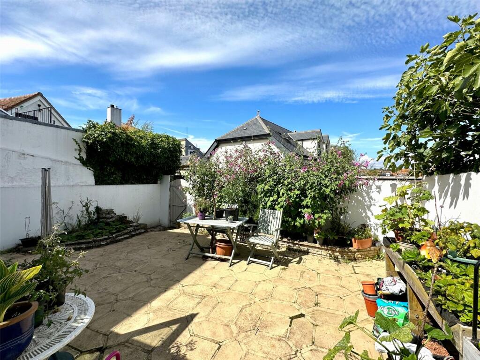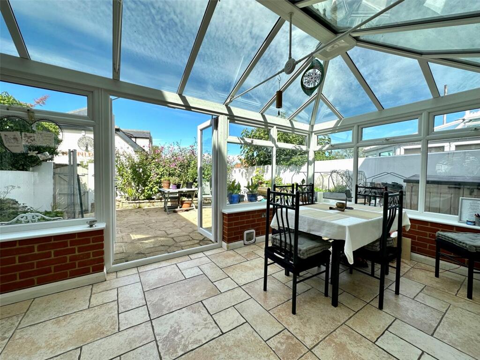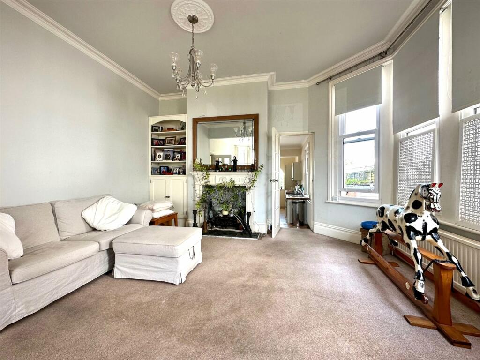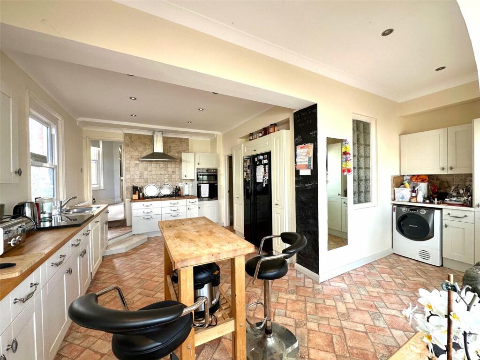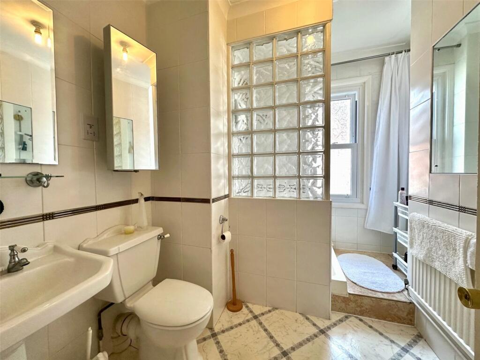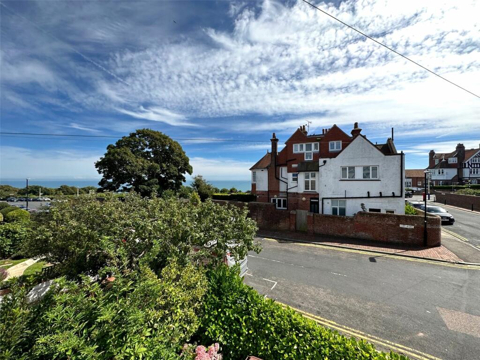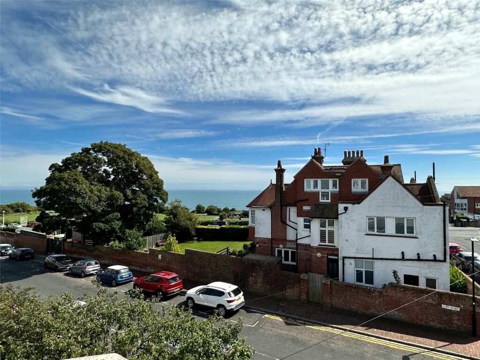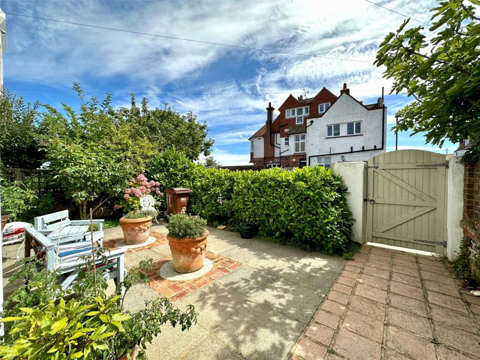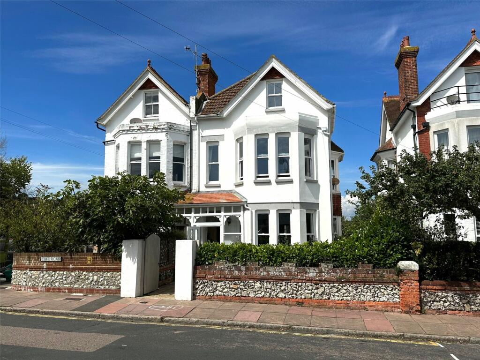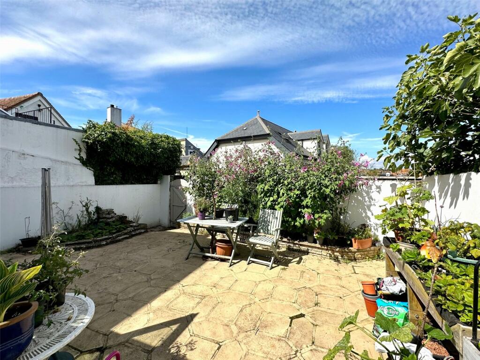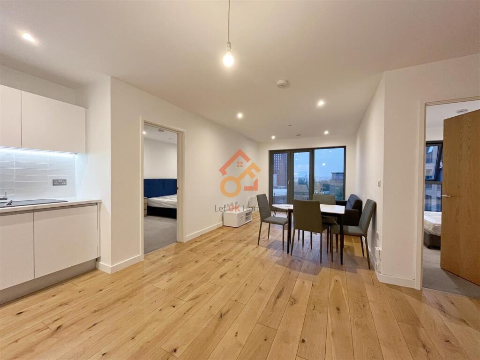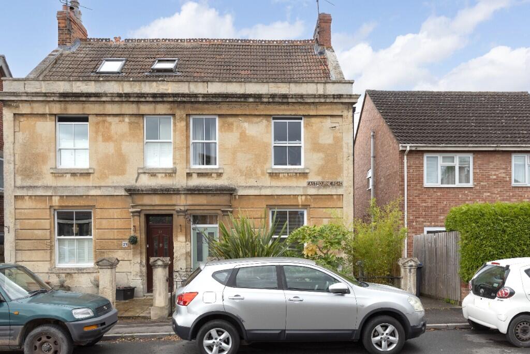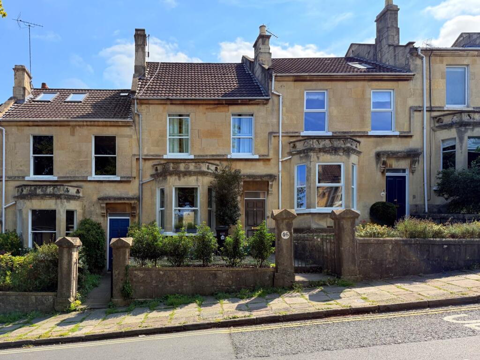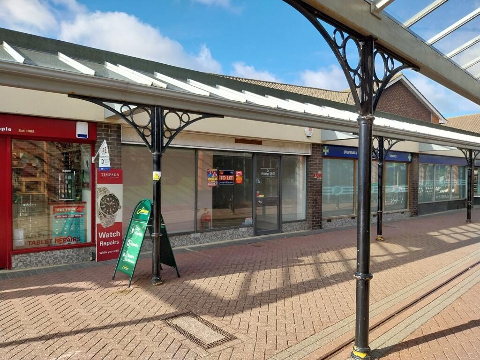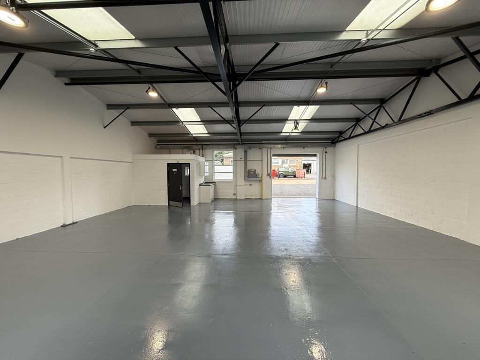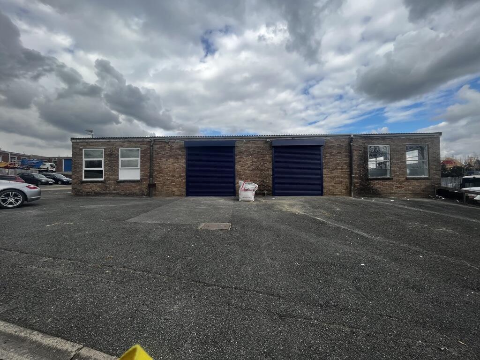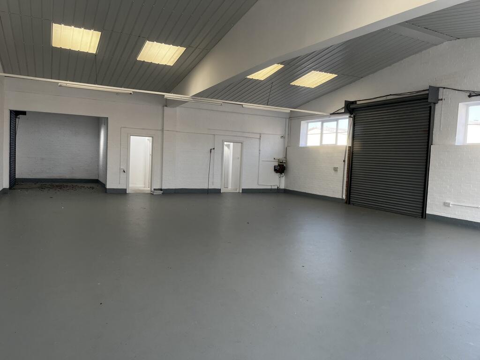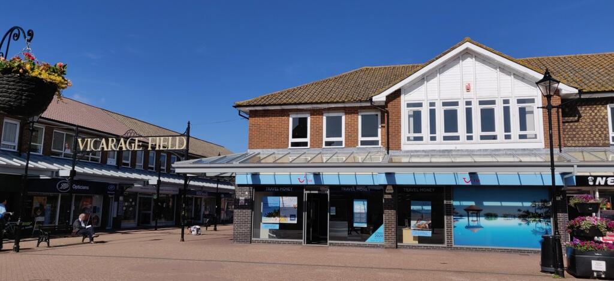Cliff Road, Meads, Eastbourne, BN20
Property Details
Bedrooms
5
Bathrooms
2
Property Type
Semi-Detached
Description
Property Details: • Type: Semi-Detached • Tenure: N/A • Floor Area: N/A
Key Features: • private and delightfully landscaped front garden approach • entrance lobby • reception hall • sitting room open plan with dining room • spacious 18'5" x 17'7" kitchen/breakfast room • large double glazed conservatory/dining room • 5 large bedrooms • spacious bathroom with wc • large shower room with wc • gas fired central heating and double glazing
Location: • Nearest Station: N/A • Distance to Station: N/A
Agent Information: • Address: 36 Cornfield Road, Eastbourne, BN21 4QH
Full Description: Commanding sea views from an exclusive Meads' location. A spacious 5 bedroom semi detached house of Victorian character. The property has been improved over the years and affords very generously proportioned accommodation which includes a spacious sitting room open plan with dining room, an 18' x 17' kitchen/breakfast room and a large double glazed conservatory overlooking the rear garden. The property provides outstanding potential for a fine family home.Cliff Road is enviably located just off Meads' seafront and within easy reach of the seafront Holywell gardens as well as the shopping facilities of Meads high street. There is scenic downland countryside just to the west and the town centre, which is easily accessible, provides the principal shopping facility, theatres and mainline railway services to London Victoria and to Gatwick. Sporting facilities in the Eastbourne area include 3 principal golf courses and one of the largest sailing marinas on the south coast.Cloakroomwith low level wc, wash basin, working surface with cupboard and drawer under and matching cupboard above, plumbing and space for washing machine.Spacious Sitting Room/Dining Room11.89m x 4.45m (39' 0" x 14' 7")with double aspect, fireplace, fitted cupboards and bookshelves, 2 radiators.Conservatory/Dining Room5.7m x 2.54m (18' 8" x 8' 4")with tiled floor, radiator, double doors to the rear garden, open plan toLarge Kitchen/Breakfast Room5.61m x 5.36m (18' 5" x 17' 7")approximate maximum measurements of the L shaped room with working surfaces with cupboards and drawers under and matching wall cupboard, one and a half bowl sink unit with mixer tap, 5 ring gas hon with overhead extractor hood, electric oven and grill, space for fridge/freezer, dishwasher, space for dryer.
The handsome staircase rises to the First Floor Landing with radiatorBedroom 15.6m x 5.18m (18' 4" x 17' 0")with sea views, radiator.Bedroom 24.42m x 3.96m (14' 6" x 13' 0")with fireplace, radiator.Bedroom 33.73m x 3.48m (12' 3" x 11' 5")into the recesses, built in wardrobe cupboard, radiator and fine views to the down.Large Bathroomwith panelled bath with shower above, wash basin, low level wc, cupboard, radiator.Shower Roomwith shower unit, wash basin, low level wc, radiator.
The staircase continues to the Second Floor Landing with skylight, walk in under eaves storage space..Bedroom 45.38m x 4.3m (17' 8" x 14' 1")with sea views, radiator.Bedroom 53.66m x 3.58m (12' 0" x 11' 9")with radiator.OutsideTo the front of the property there is a very private and gated walled garden which affords a southerly aspect and is mainly laid to patio for ease of maintenance and flanked by shrub borders. A westerly rear garden is mainly pave with shrub border. Outside power point and gated rear access.BrochuresParticulars
Location
Address
Cliff Road, Meads, Eastbourne, BN20
City
Eastbourne
Features and Finishes
private and delightfully landscaped front garden approach, entrance lobby, reception hall, sitting room open plan with dining room, spacious 18'5" x 17'7" kitchen/breakfast room, large double glazed conservatory/dining room, 5 large bedrooms, spacious bathroom with wc, large shower room with wc, gas fired central heating and double glazing
Legal Notice
Our comprehensive database is populated by our meticulous research and analysis of public data. MirrorRealEstate strives for accuracy and we make every effort to verify the information. However, MirrorRealEstate is not liable for the use or misuse of the site's information. The information displayed on MirrorRealEstate.com is for reference only.
