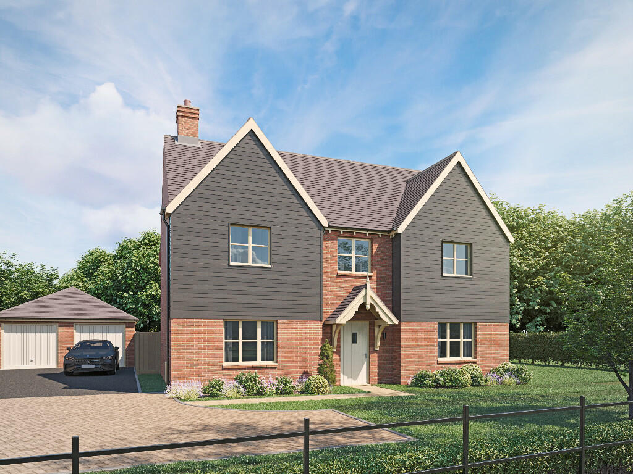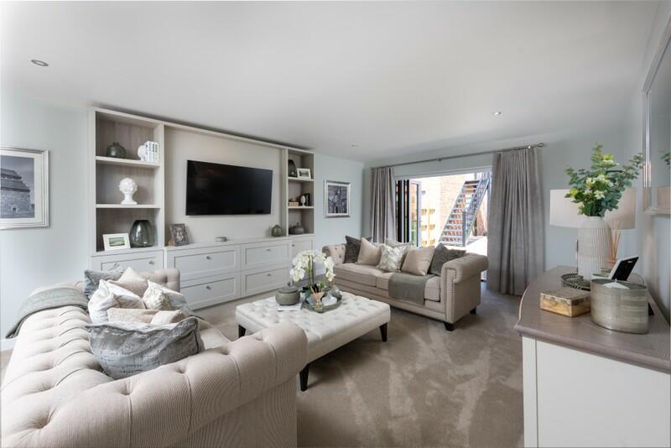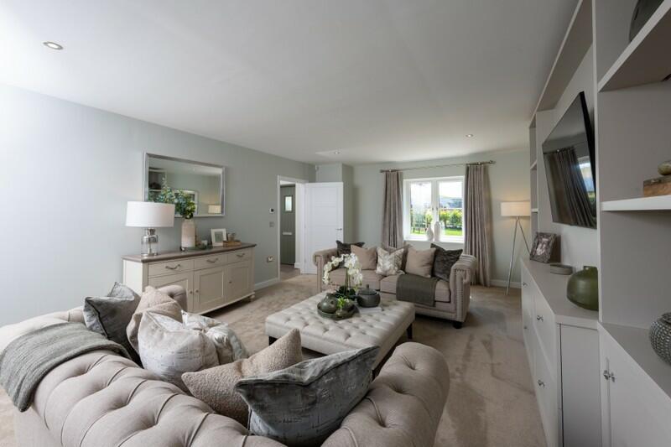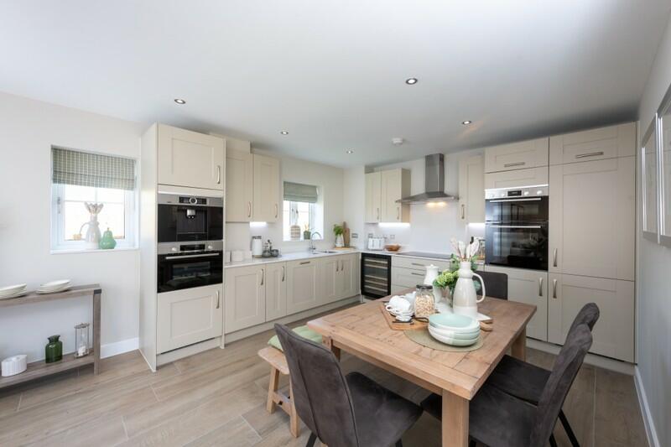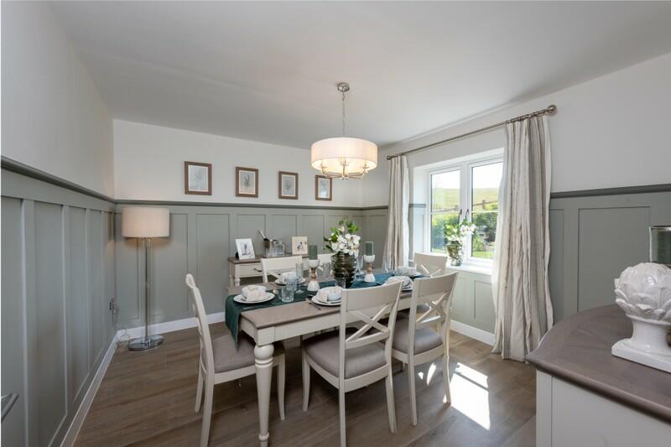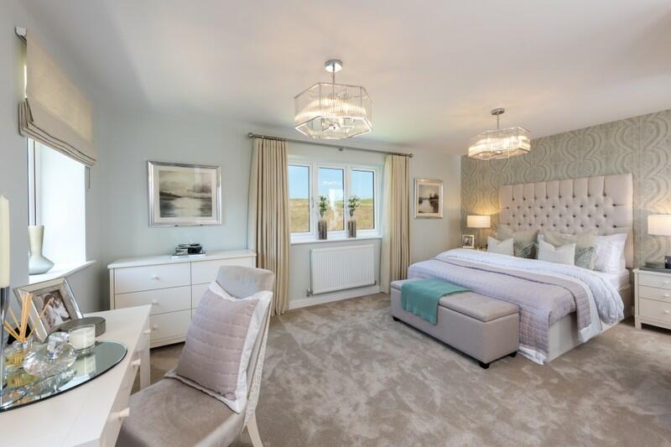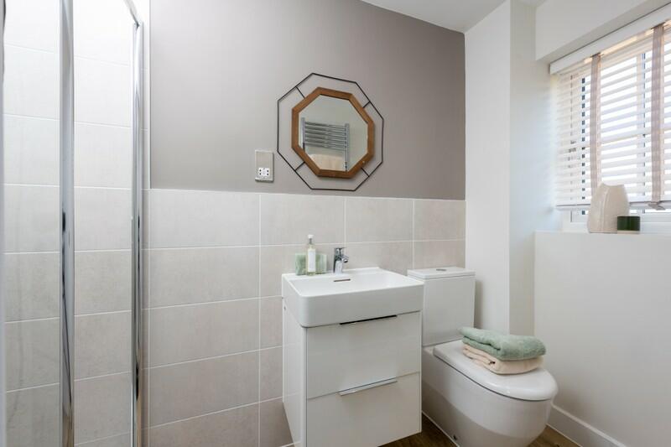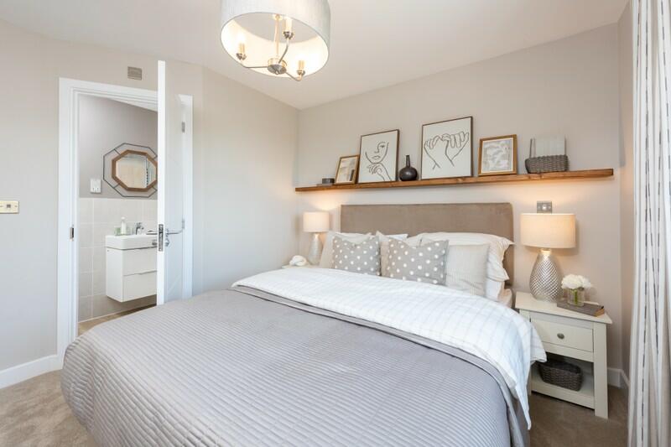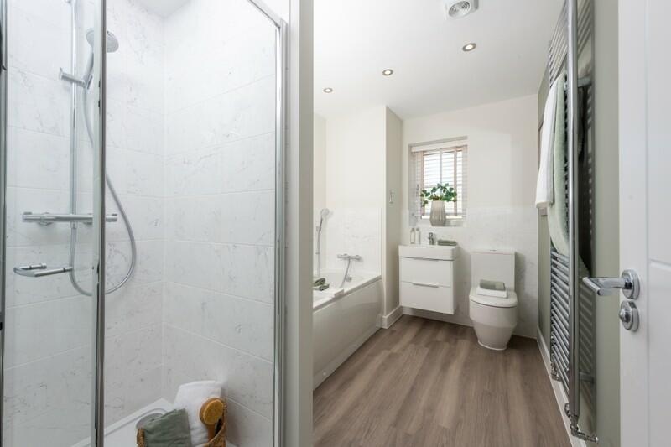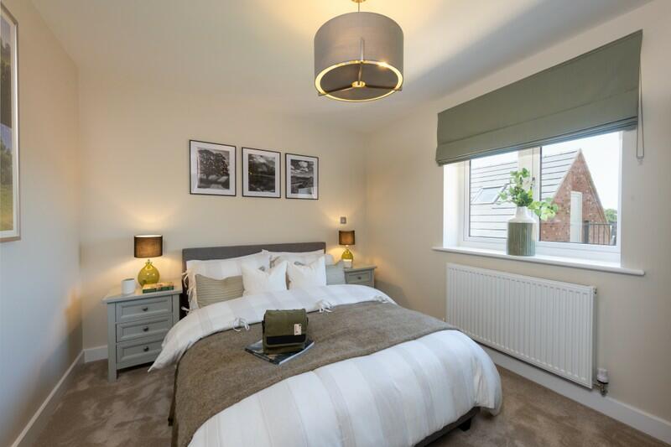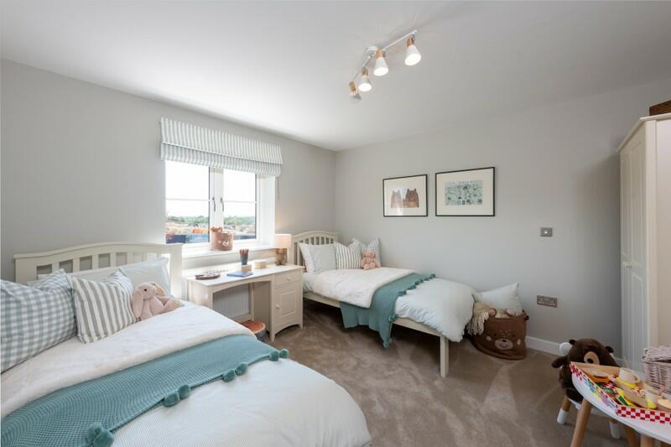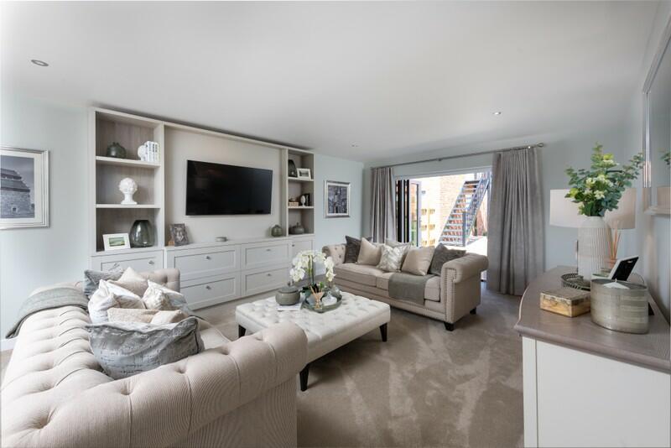Clifford Smith Drive, Felsted, CM6 3UG
Property Details
Property Type
Detached
Description
Property Details: • Type: Detached • Tenure: N/A • Floor Area: N/A
Key Features: • Spacious kitchen/ dining / family room • Flexible living layout • Designated dining room • Five stunning bedrooms • Family bathroom, and 2 ensuites • Double garage and spacious driveway • High specification • Underfloor heating throughout the ground floor • Electric charging point • Reserve now and save £20k on stamp duty contribution
Location: • Nearest Station: N/A • Distance to Station: N/A
Agent Information: • Address: Clifford Smith Drive, Felsted, CM6 3UG
Full Description: Reserve now and save £20k on stamp duty contribution
Welcome to this stunning 5 bedroom detached home. The Eaton boasts plenty of natural light throughout, a spacious, contemporary kitchen with high-end appliances and open plan living. The downstairs features underfloor heating throughout providing comfort and warmth. A dedicated dining area ideal for family meals or entertaining guests. The bi-fold doors open directly from the kitchen and living room into a private, beautifully landscaped back garden, providing an indoor-outdoor living experience.
This home boasts a generously sized living room designed for relaxation, with large windows, allowing for ample natural light. The room features modern yet contemporary finishes.
The master and second bedroom feature en-suits. 3 additional generously sized bedrooms on the second floor along with a stunning family bathroom fit with bath
The Eaton is situated only 15 minutes from Stansted airport, under 60 minutes to Cambridge and under 2 hours from central London. Within walking distance is a nice balance of tradition, community, and convenience. Felsted school, The chequers pub and The swan inn, additionally the village store and a pizza restaurant.
*Available on selected plots and new reservations only. Speak to our sales team for details.
Location
Address
Clifford Smith Drive, Felsted, CM6 3UG
City
Felsted
Features and Finishes
Spacious kitchen/ dining / family room, Flexible living layout, Designated dining room, Five stunning bedrooms, Family bathroom, and 2 ensuites, Double garage and spacious driveway, High specification, Underfloor heating throughout the ground floor, Electric charging point, Reserve now and save £20k on stamp duty contribution
Legal Notice
Our comprehensive database is populated by our meticulous research and analysis of public data. MirrorRealEstate strives for accuracy and we make every effort to verify the information. However, MirrorRealEstate is not liable for the use or misuse of the site's information. The information displayed on MirrorRealEstate.com is for reference only.
