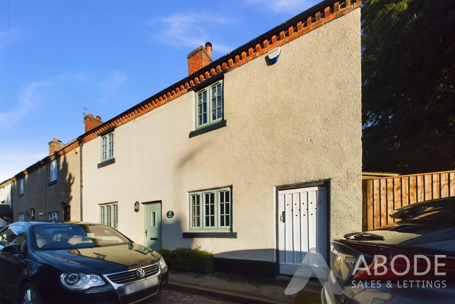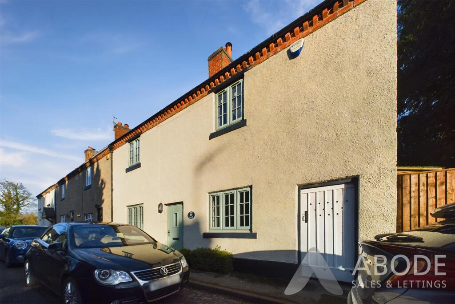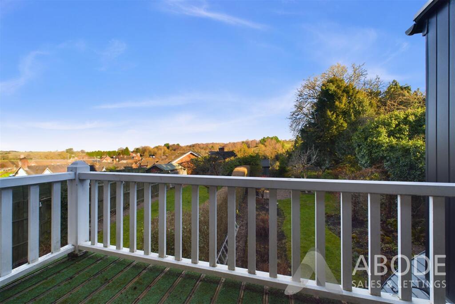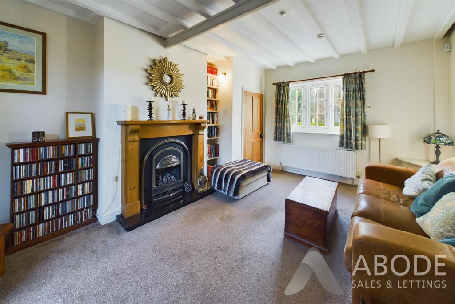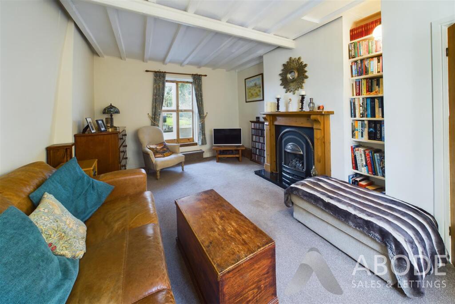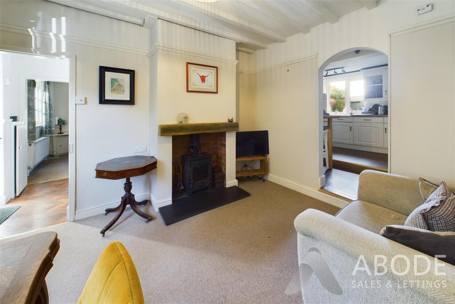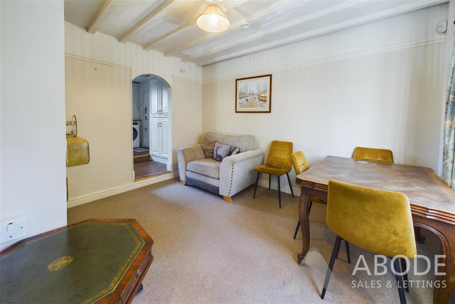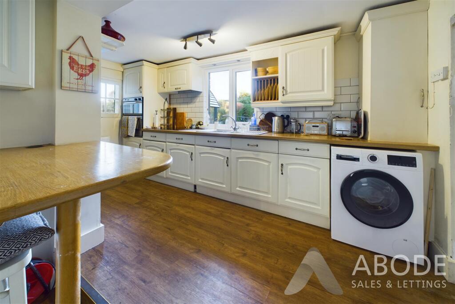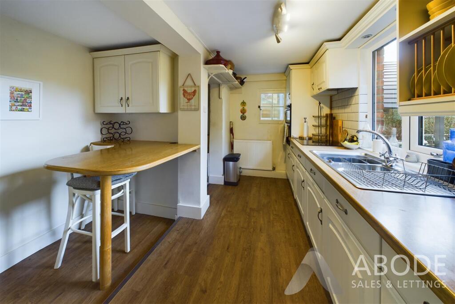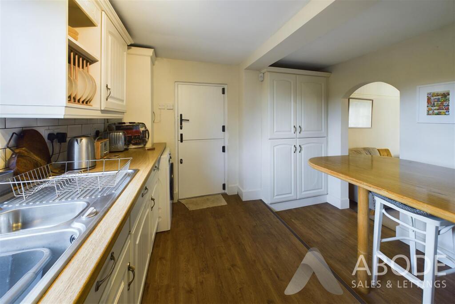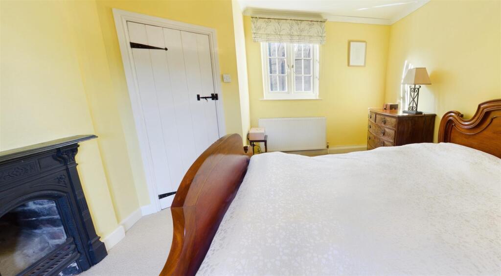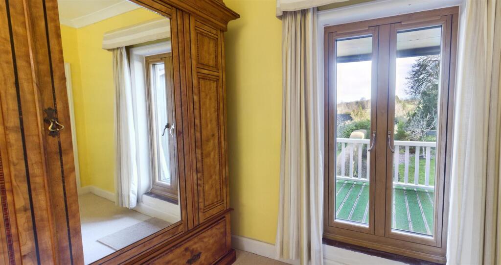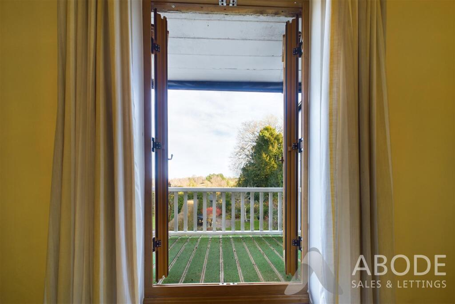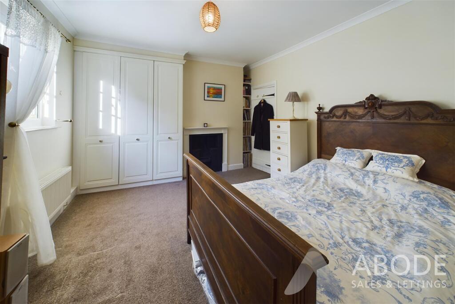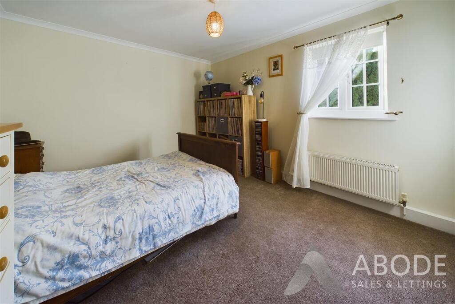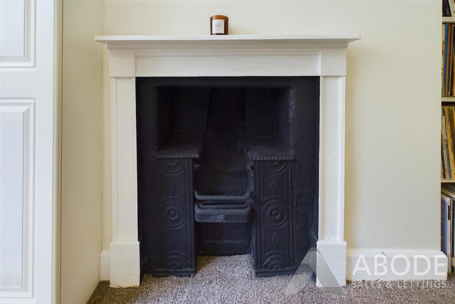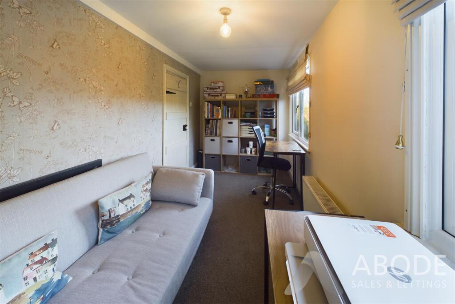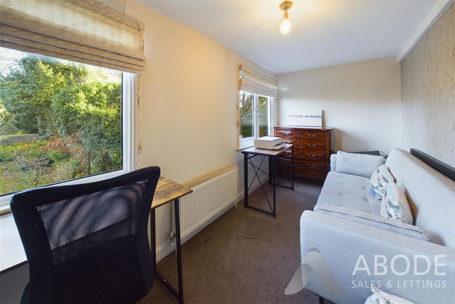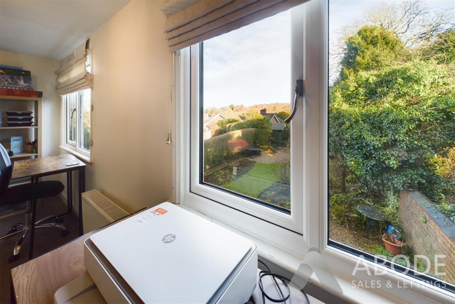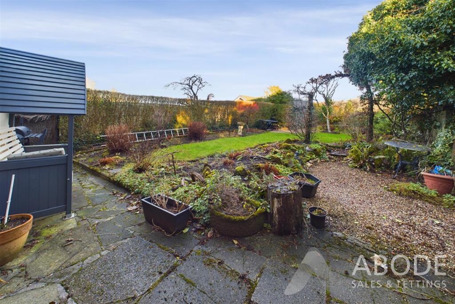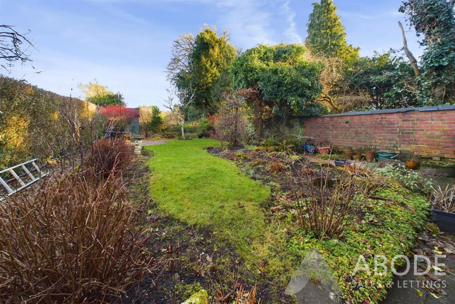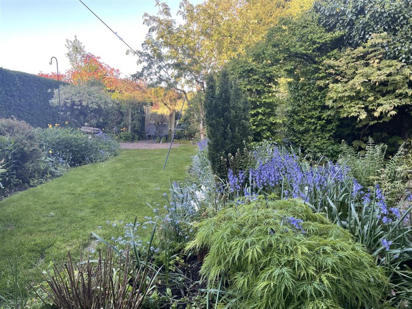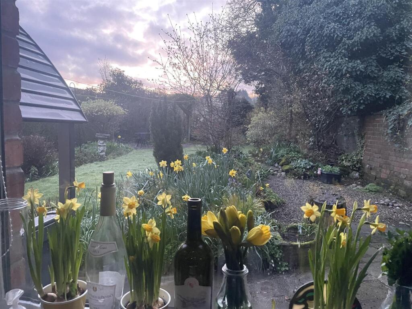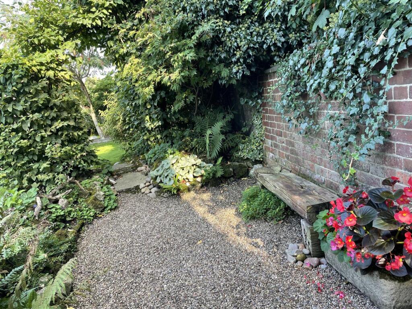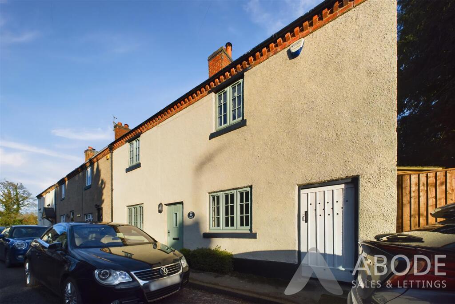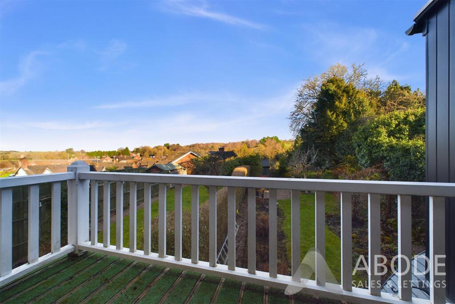Clifton, Ashbourne, DE6 2GL
Property Details
Bedrooms
3
Bathrooms
2
Property Type
Cottage
Description
Property Details: • Type: Cottage • Tenure: N/A • Floor Area: N/A
Key Features: • IMMACULATE COTTAGE WITH CHARACTER & CHARM • HALL & CLOAKROOM • LOUNGE & SITTING ROOM • DINING KITCHEN • THREE BEDROOMS • EN SUITE & BATHROOM • GARDEN • BALCONY WITH VIEWS • MUST BE VIEWED
Location: • Nearest Station: N/A • Distance to Station: N/A
Agent Information: • Address: Regents House, 34b High Street, Tutbury Burton on Trent Staffordshire DE13 9LS
Full Description: **** FULL OF CHARACTER AND CHARM **** STUNNING BALCONY VIEWS **** This is a much improved cottage located in the highly regarded village of Clifton. In brief the cottage offers a hall, lounge with feature fireplace, garden room, sitting room with a log burner. Fitted dining kitchen and a guest cloakroom. Three first floor bedrooms, master with an en suite shower room and a family bathroom with bath and shower. Balcony off the master bedroom offering views over the garden and countryside. Established rear garden and a side storage area with access to the front. The property benefits from a gas heating system and new upvc double glazed windows. Located in the heart of the village with views over the Church.Hall - Entrance door into the hall with stairs to the first floor and doors to -Lounge - Feature living flame coal effect gas fire with cast iron insert and a wood surround, radiator, upvc double glazed window to the front, beams and double doors to the garden room.Garden Room - Windows and doors onto the garden.Sitting Room - Feature log burner, upvc double glazed window to the front, radiator and open through to the kitchen diner.Dining Kitchen - Fitted wall mnounted, base and drawer units with work surfaces, breakfast bar and a double bowl sink and drainer unit. Fitted double oven and induction hob, integrated dishwasher, fridge/freezer and plumbing and space for a washing machine, window into the garden room and a upvc double glazed window overlooking the garden. Stable door to the side store/entry and open through to a panty area with shelveing and a door to the cloakroom.Cloakroom - Low flush wc and a wash hand basin.First Floor Landing - Doors to -Bedroom - Upvc double glazed window to the front overlooking the church, radiator and double doors onto the balcony with a seating area and stunning views.En Suite - Corner shower, wash hand basin, low flush wc and lader style radiator.Bedroom - Modern fitted wardrobes, cast iron fireplace, radiator and upvc double glazed window to the front overlooking the church.Bedroom - Two upvc double glazed windows to the rear overlooking the garden and a radiator.Bathroom - Panel enclosed bath and a seperate shower, low flush wc, wash hand basin, ladder style radiator and a upvc double glazed window to the rear.Outside - Side gated entry offering a covered area used as a wood store through to the rear garden offering seating areas, lawns and established borders, plants and shrubs.BrochuresClifton, Ashbourne, DE6 2GLBrochure
Location
Address
Clifton, Ashbourne, DE6 2GL
City
Ashbourne
Features and Finishes
IMMACULATE COTTAGE WITH CHARACTER & CHARM, HALL & CLOAKROOM, LOUNGE & SITTING ROOM, DINING KITCHEN, THREE BEDROOMS, EN SUITE & BATHROOM, GARDEN, BALCONY WITH VIEWS, MUST BE VIEWED
Legal Notice
Our comprehensive database is populated by our meticulous research and analysis of public data. MirrorRealEstate strives for accuracy and we make every effort to verify the information. However, MirrorRealEstate is not liable for the use or misuse of the site's information. The information displayed on MirrorRealEstate.com is for reference only.
