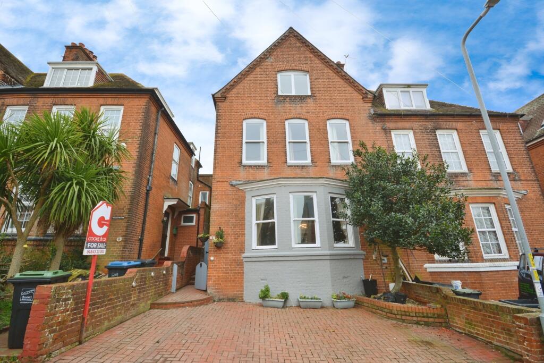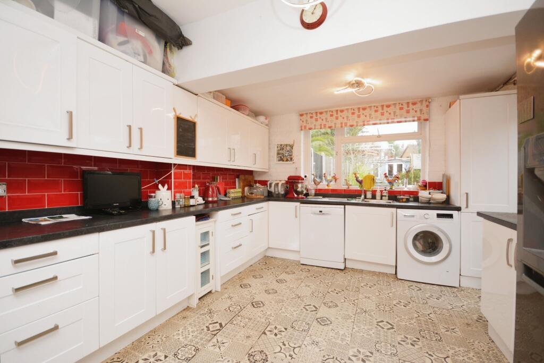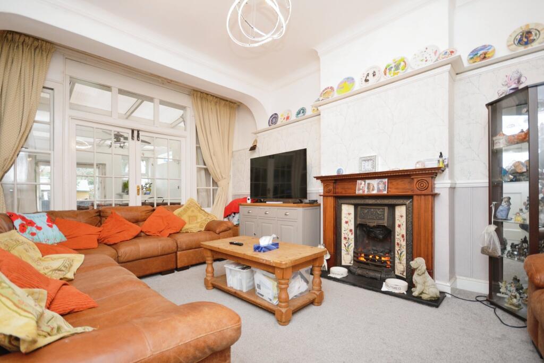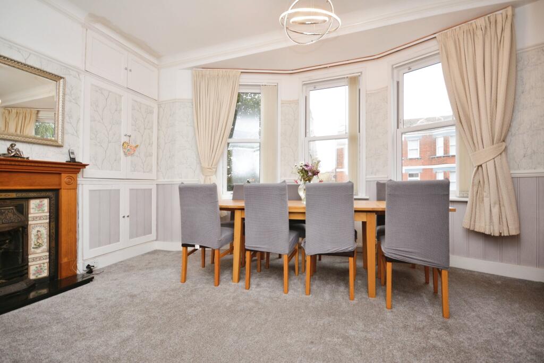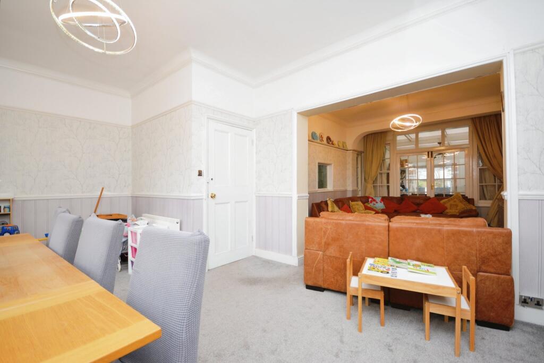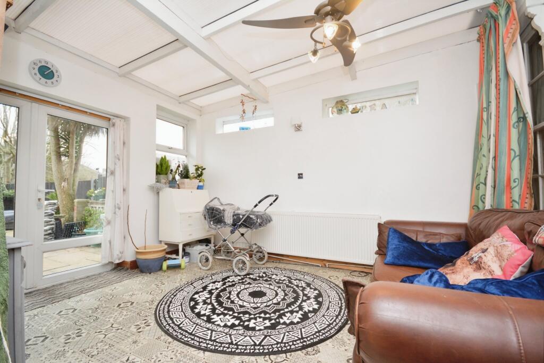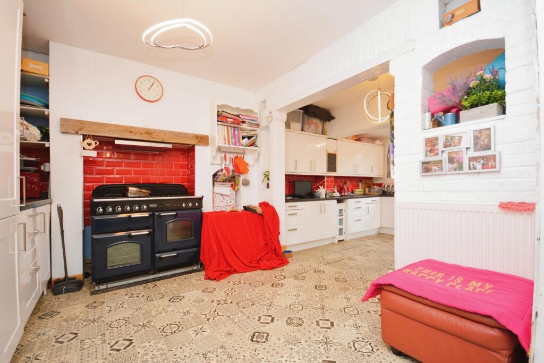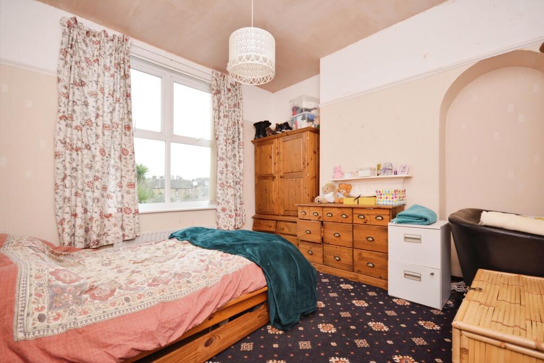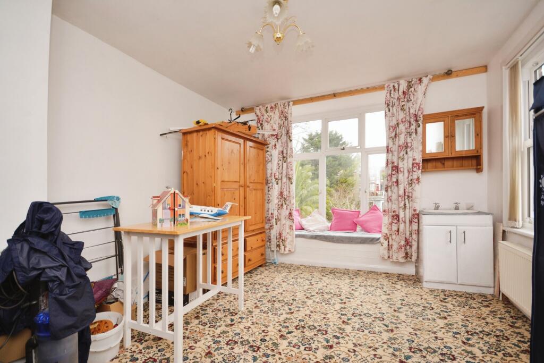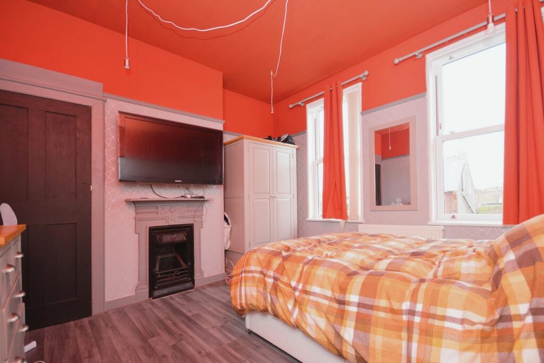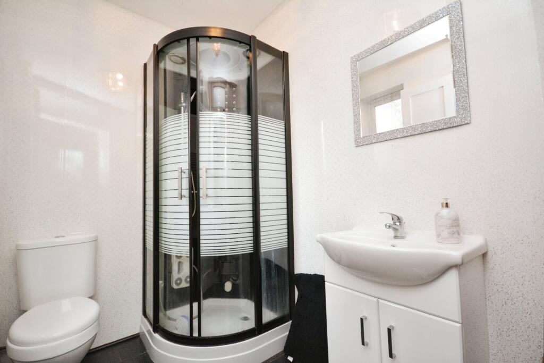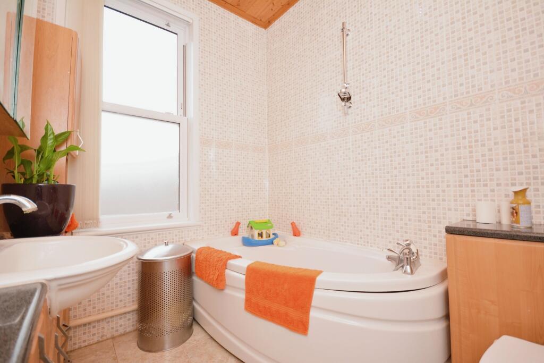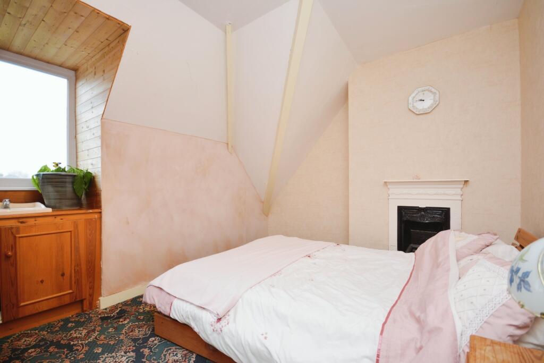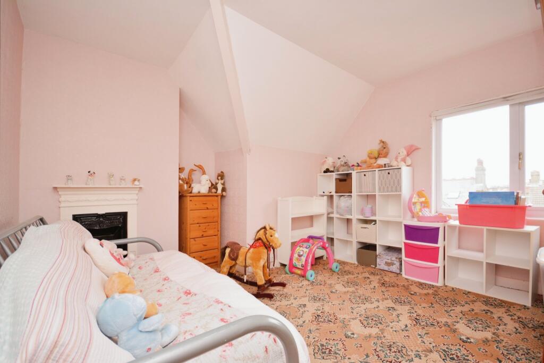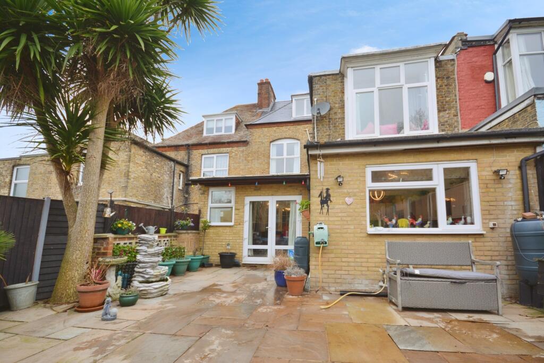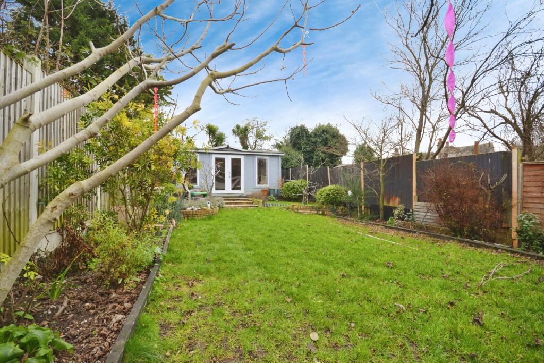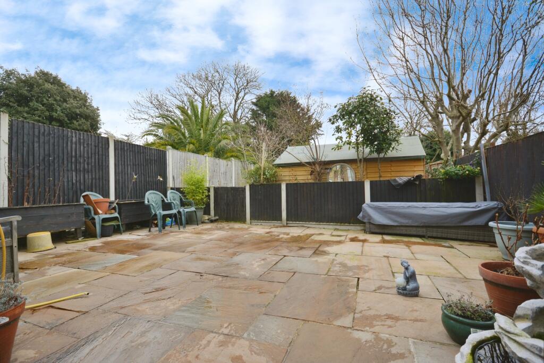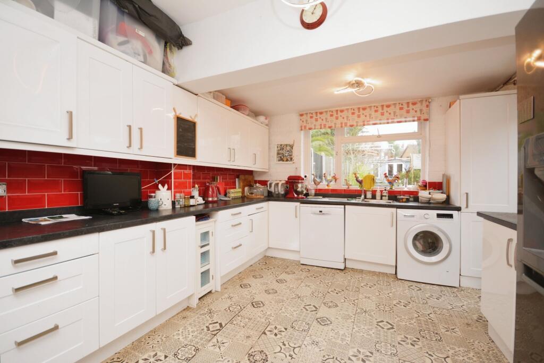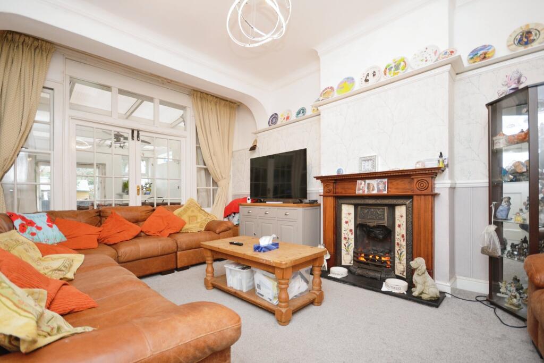Cliftonville Avenue, Margate
Property Details
Bedrooms
5
Bathrooms
2
Property Type
Semi-Detached
Description
Property Details: • Type: Semi-Detached • Tenure: N/A • Floor Area: N/A
Key Features: • Five double bedrooms • Large family home • Council tax band: c • Open plan lounge/diner • Good size rear garden • Close to local schools • Versatile accommodation • Bathroom & shower room • Energy rating: e • Freehold
Location: • Nearest Station: N/A • Distance to Station: N/A
Agent Information: • Address: 147 Northdown Road, Cliftonville, Margate, CT9 2QY
Full Description: Price Banded £550,000 - £570,000!Welcome to this generously proportioned family home, perfectly situated on the sought-after Cliftonville Avenue. Offering versatile living across three floors, this property is ideal for growing families or those seeking ample space to entertain.To the ground floor, the open-plan lounge and dining area provide a welcoming space, perfect for relaxing or hosting gatherings. The separate kitchen/breakfast room, flows seamlessly into the sunroom, creating a delightful spot to enjoy your morning coffee while overlooking the garden.Upstairs, you'll find three spacious double bedrooms, each offering plenty of natural light. The family bathroom and an additional shower room ensure convenience for busy mornings. The top floor features two further double bedrooms, offering flexibility as guest rooms, home offices, or additional living spaces.Step outside to a large, private garden with a generous patio area perfect for alfresco dining, barbecues, or simply relaxing in the sunshine. The lawn provides ample space for children to play or for keen gardeners to create their dream outdoor retreat.Ideally located, the property is well placed for local primary schools, Dane Park with it's large open space, and the QEQM hospital. This good size home combines comfort, style, and practicality in a fantastic location. Don't miss the opportunity to make it yours, book your viewing today!EntranceVia double glazed door intoHallwayRadiator. Power points. Under stairs storage. Walk in storage cupboard. Stairs to first floor. Doors to..Lounge/Diner29'8 x 17'8 (widest point) (9.04m x 5.38m (widest point))Double glazed bay window to front. Radiators. Power points. Fire places ( fires are open but not used for a long time) Built in cupboards into alcoves. Single glazed French doors to rear. Single glazed windows to rear.Kitchen22'5 x 10'2 (6.83m x 3.1m)Wall and base units with complimentary work surfaces. Sink and drainer unit with mixer taps. Space for washing machine. Space for dish washer. Space for ranger master cooker. Double glazed window to rear. Double glazed door leading to garden. Radiator. Power points.Conservatory/Sun Room13'8 x 11'3 (4.17m x 3.43m)Double glazed window to front. Radiator. Power points. Single glazed French doors to rear leading into lounge.Split Level First Floor LandingDouble glazed sash windows to side. Double glazed window to side. Doors to..Bedroom13'2 x 11'1 (4.01m x 3.38m)Double glazed at window to rear with bench seat. Double glazed sash window to side. Radiator. Power points. Wash hand basin set into vanity unit.Shower Room7'3 x 5'4 (2.21m x 1.63m)Shower cubical with mains shower over, jets, lED lighting and stereo system. Low level WC. Wash hand basin set into vanity unit. Double glazed frosted window to front. Radiator.Bedroom12'3 x 11'6 (3.73m x 3.51m)Double glazed window to rear. Power points. Radiator. Fire place.Bedroom11'6 x 11'3 (3.51m x 3.43m)Double glazed sash windows to front. Radiator. Built in storage cupboard. Fire place.Bathroom8'1 x 6'3 (2.46m x 1.9m)Double glazed sash window to front. Corner bath with mixer tap. Sink set into vanity unit. Low level WC. Radiator.Second Floor Split Level LandingBuilt in storage cupboard. Double glazed windows to sized doors toBedroom11'1 x 11'0 (3.38m x 3.35m)Doubled glazed window to rear. Radiator. Power points. Fireplace. Sink set into vanity unit.Bedroom12'3 x 11'6 (3.73m x 3.51m)Double glazed window to front. Radiator. Power points. Fire place. Access to loft.Storage RoomGardenLog Cabin and shed.BrochuresFull Property Details
Location
Address
Cliftonville Avenue, Margate
City
Margate
Features and Finishes
Five double bedrooms, Large family home, Council tax band: c, Open plan lounge/diner, Good size rear garden, Close to local schools, Versatile accommodation, Bathroom & shower room, Energy rating: e, Freehold
Legal Notice
Our comprehensive database is populated by our meticulous research and analysis of public data. MirrorRealEstate strives for accuracy and we make every effort to verify the information. However, MirrorRealEstate is not liable for the use or misuse of the site's information. The information displayed on MirrorRealEstate.com is for reference only.
