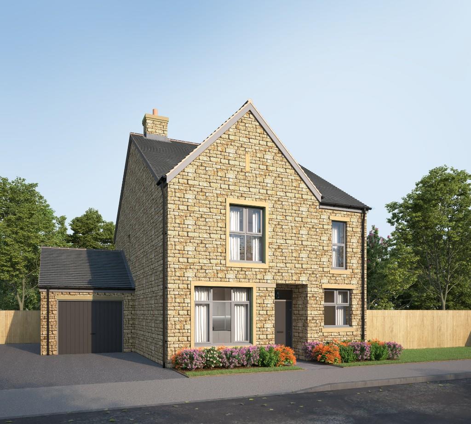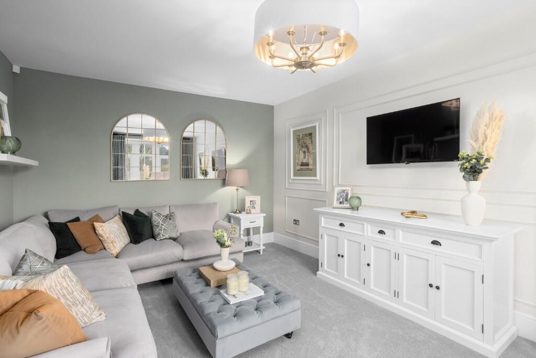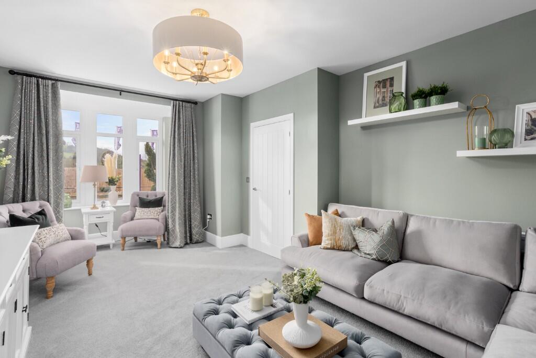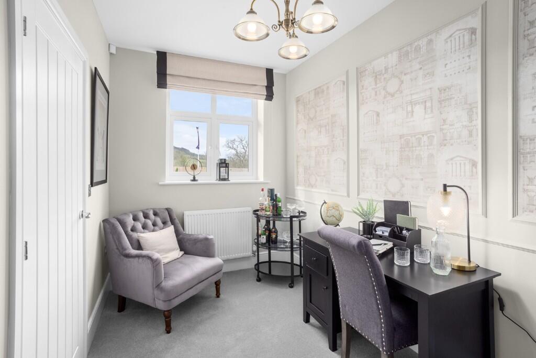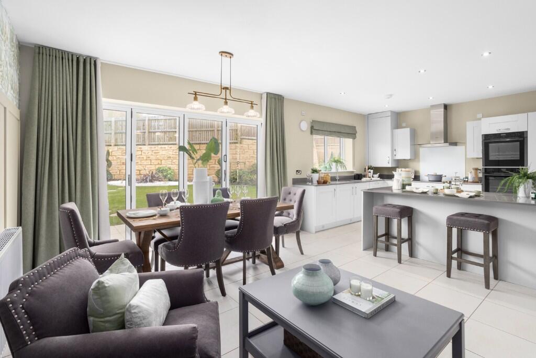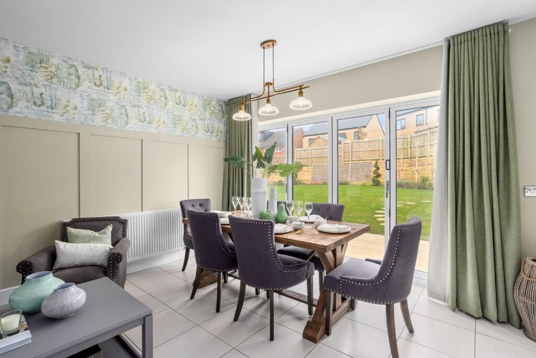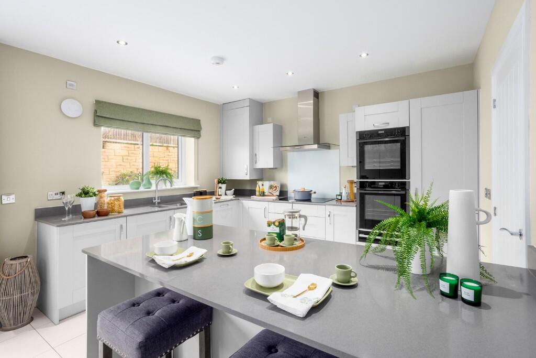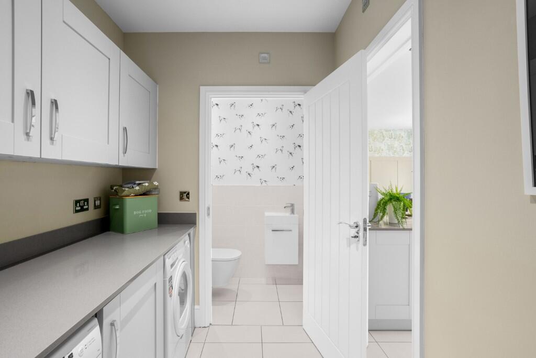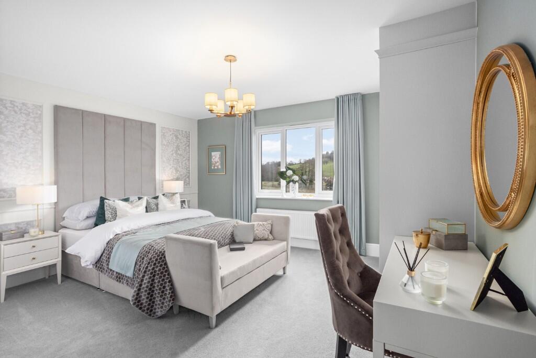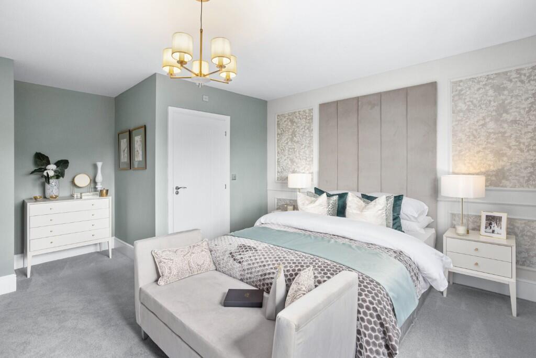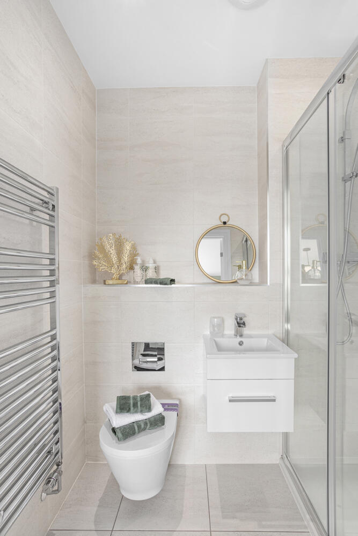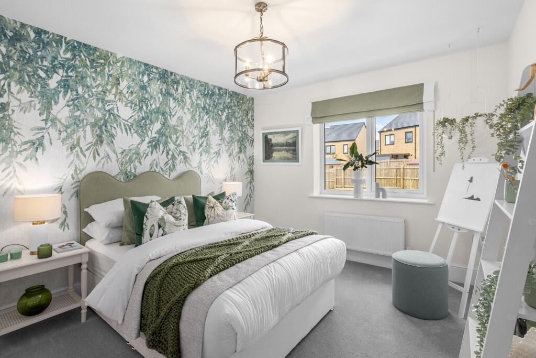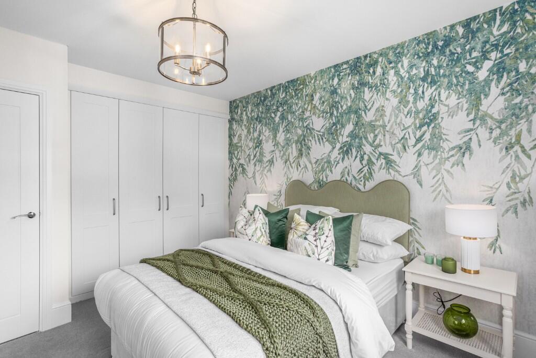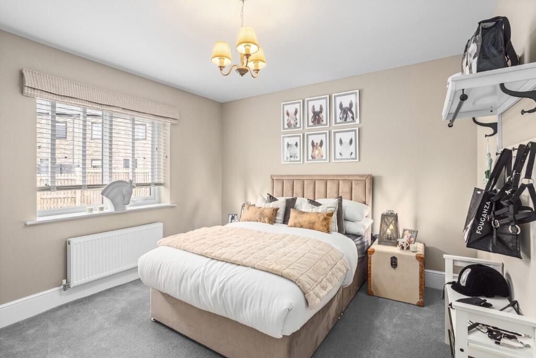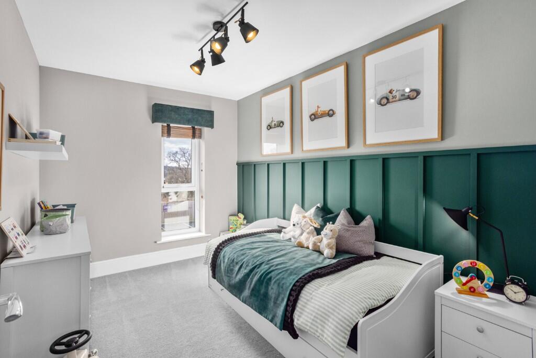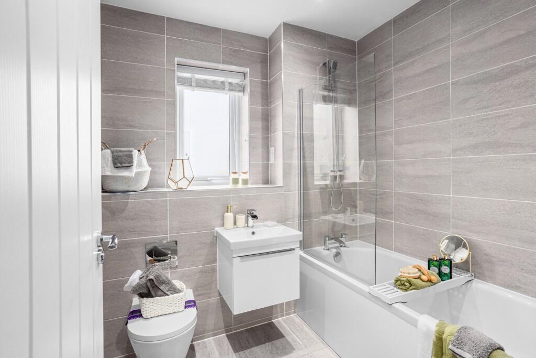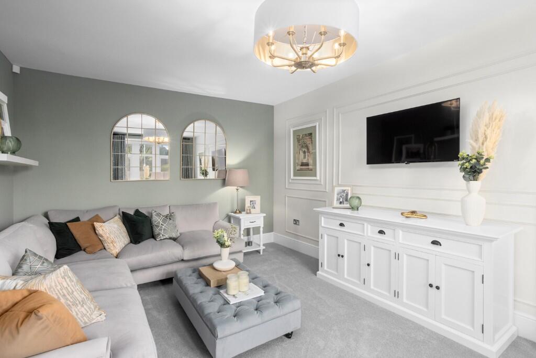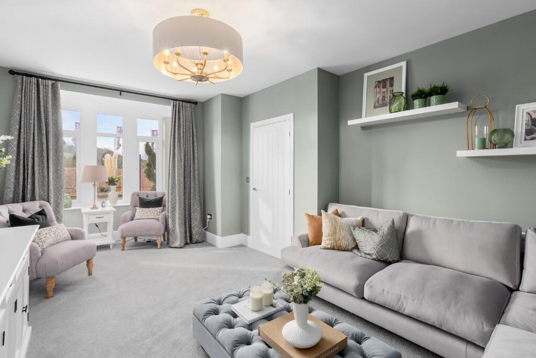Clitheroe Road, Whalley, BB7 9XL
Property Details
Property Type
Detached
Description
Property Details: • Type: Detached • Tenure: N/A • Floor Area: N/A
Key Features: • Showhome available to view - call in today or book a viewing • Popular House Type • Open plan kitchen diner with separate utility • Industry leading high specification included as standard • Master bedroom with private en-suite facilities featuring Porcelanosa tiling • Fantastic commuter links right on your doorstep • Large fully enclosed rear garden • Ample storage space • 10 year warranty • Stone Finish
Location: • Nearest Station: N/A • Distance to Station: N/A
Agent Information: • Address: Clitheroe Road, Whalley, BB7 9XL
Full Description: The Chelsea is a real family home. Its luxurious open plan layout is a key design feature that makes it a really appealing home for growing families in the Whalley area.
Step foot inside and you will be overwhelmed at the sheer space available to you. The lounge is light, bright and airy with enough room to fully relax in of an evening with a glass of wine. There is a separate study, a private space ideal for those who work from home.
Continue through into hallway and you will find a convenient storage cupboard under the stairs providing additional storage for your everyday household items, or it could easily be transformed into a stylish cloakroom, a place to hang your coats and kick off your boots after those long countryside walks in the Ribble Valley.
On into the hub of the home, the kitchen/diner which boasts a modern fully fitted L-shaped kitchen and peninsular with high quality integrated appliances as standard. Imagine yourself making a Sunday roast whilst the children are sitting at the dining table finishing their homework before they return to school the next day. If you're one for dining al fresco, make the most of your brand new garden which can be accessed through your sliding bi-fold doors just off the dining area. There is also the added feature of a separate utility with space for two freestanding appliances and also a downstairs WC.
The first floor is home to four bedrooms. The master bedroom is well equipped with plenty of space for a wealth of storage solutions and benefits from a private en-suite complete with stylish Porcelanosa tiling. Bedrooms two and three are both double rooms so they could easily be transformed into a guest bedroom, playroom, teenagers room, the choices are endless. The final room accomodates a single bed with plenty of room to play, so perfect for another younger child, or even a walk in wardrobe or hobby room!
All of the bedrooms have the use of the family bathroom, again complete with Porcelanosa tiling and contemporary, white, sanitaryware. You'll also find an additional storage cupboard just off the landing.
Externally, this home benefits from a driveway and garage, along with electrical car charging point plus a fully enclosed turfed rear garden.
OVERALL PLOT SIZE 150.2m2 1,617ft2
GROUND FLOOR
Kitchen/Dining 7.02m x 4.36m 23'0" x 14'4" Utility 1.87m x 2.45m 6'2" x 8'0" Cloakroom/WC 1.05m x 1.40m 3'5" x 4'7" Living Room 5.15m x 3.60m 16'11" x 11'10" Study 3.66m x 2.10m 12'0" x 6'11"
FIRST FLOOR
Master Bedroom 5.15m x 4.45m 16'11" x 14'7" EnSuite 1.35m x 1.91m 4'5" x 6'3" Bedroom 2 4.40m x 3.20m 14'5" x 10'6" Bedroom 3 3.72m x 3.40m 12'2" x 11'2" Bedroom 4 3.66m x 2.48m 12'0" x 8'2" Bathroom 2.17m x 1.87m 7'1" x 6'2"
*Savings on energy bills in new build homes can now reach up to £3117 annually when opposed to older properties. This is almost a 400% increase in savings in the space of just over 5 years. This is a result of new build homes emitting a third of the carbon of an older property and around 60% less kWh per m2 of energy usage (according to the Home Builders Federation).
Council Tax Bands will be confirmed upon completion of the property. To view the council tax bands in Whalley refer to Lancashire County Council's website or ask your sales advisor for more information.
Images and 360 tours are used for illustrative purposes only and may not fully represent the specific house type. Please talk to our Sales Advisor for more information.
Location
Address
Clitheroe Road, Whalley, BB7 9XL
City
Ribble Valley
Features and Finishes
Showhome available to view - call in today or book a viewing, Popular House Type, Open plan kitchen diner with separate utility, Industry leading high specification included as standard, Master bedroom with private en-suite facilities featuring Porcelanosa tiling, Fantastic commuter links right on your doorstep, Large fully enclosed rear garden, Ample storage space, 10 year warranty, Stone Finish
Legal Notice
Our comprehensive database is populated by our meticulous research and analysis of public data. MirrorRealEstate strives for accuracy and we make every effort to verify the information. However, MirrorRealEstate is not liable for the use or misuse of the site's information. The information displayed on MirrorRealEstate.com is for reference only.
