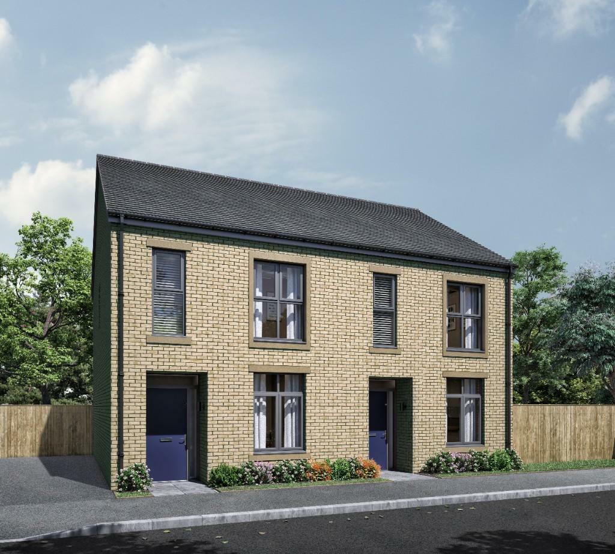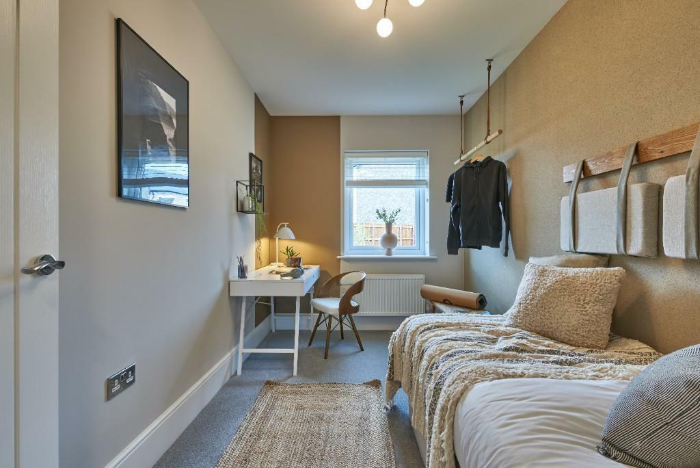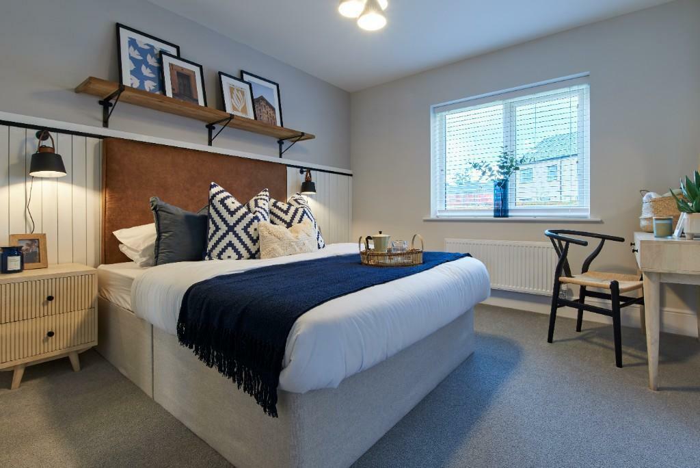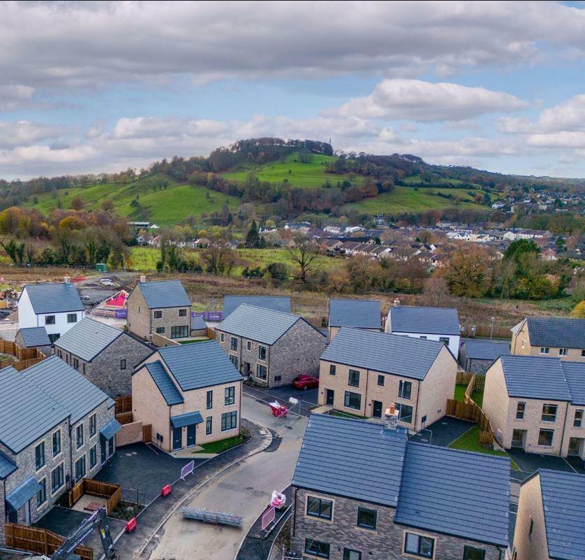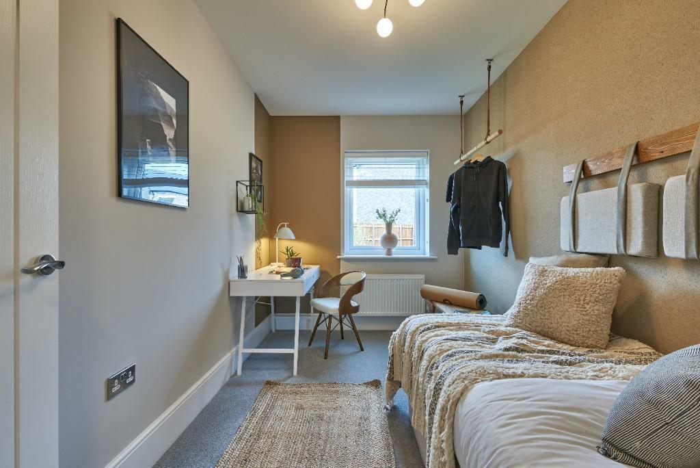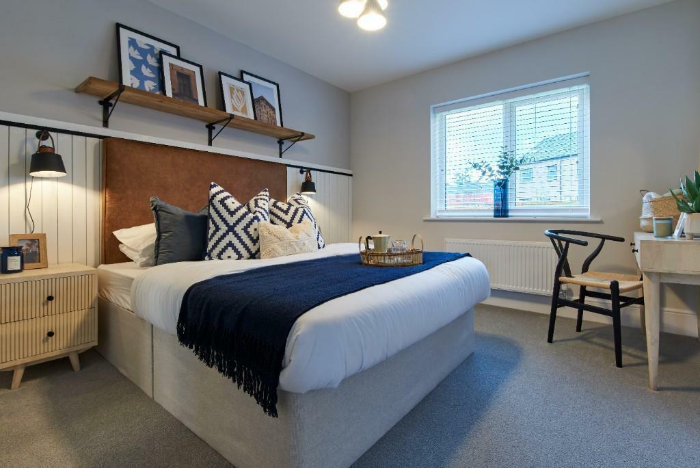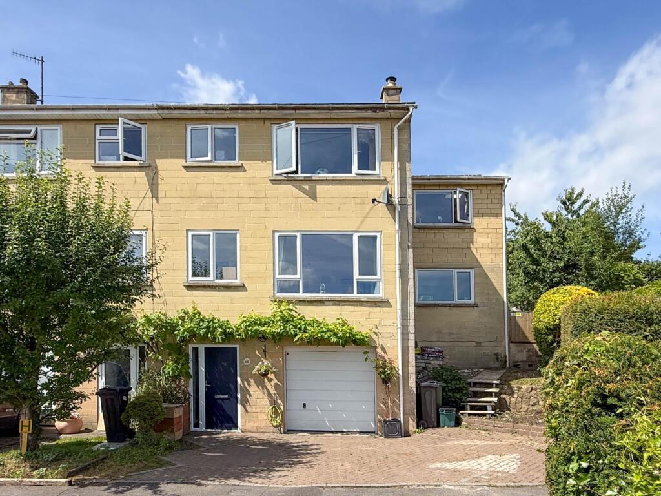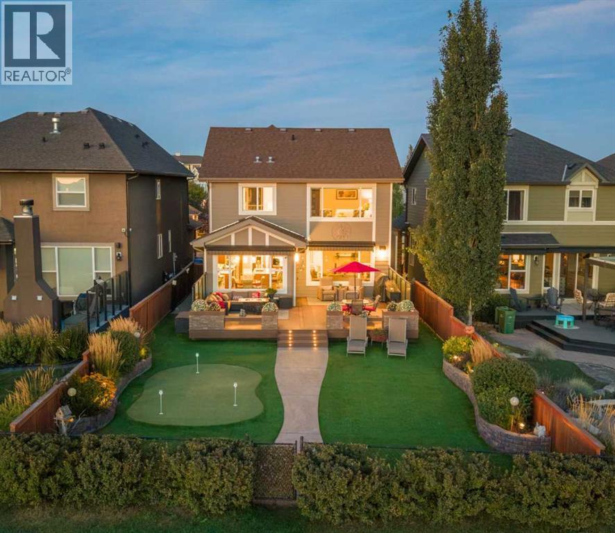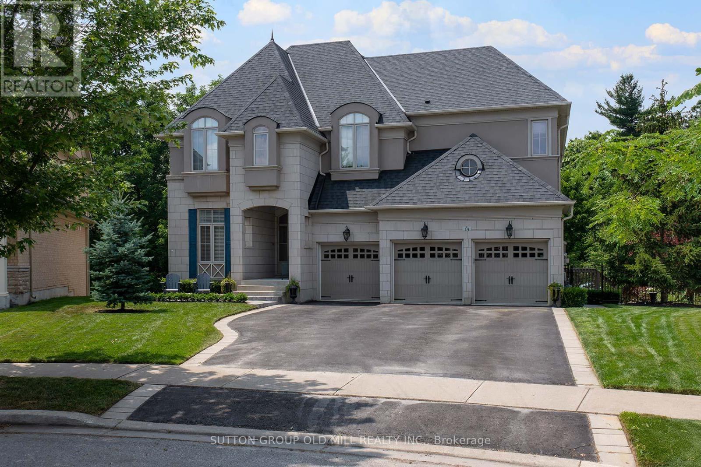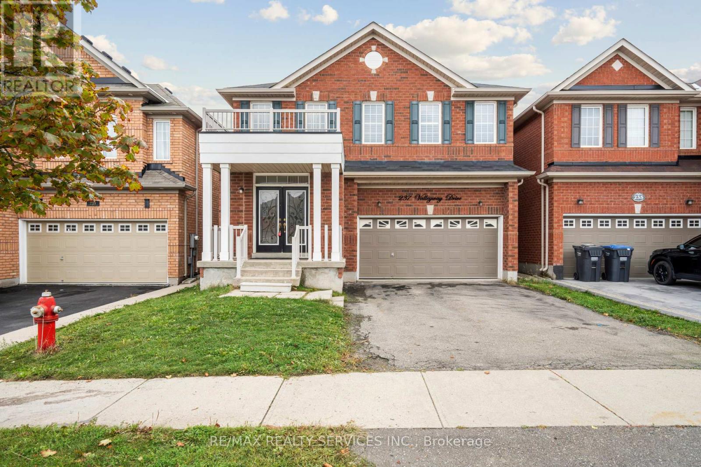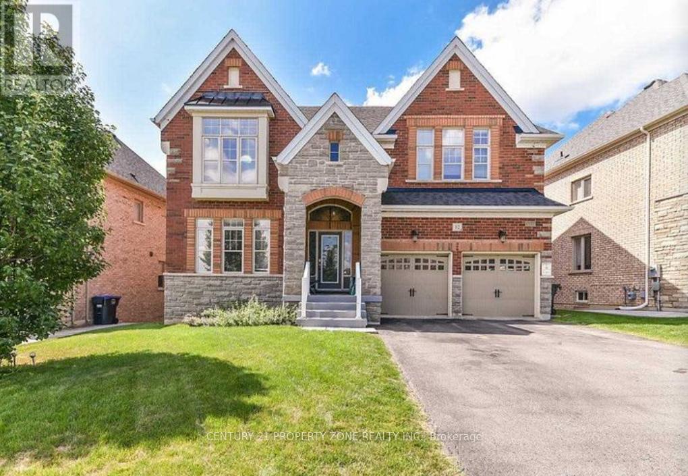Clitheroe Road, Whalley, BB7 9XL
Property Details
Property Type
Semi-Detached
Description
Property Details: • Type: Semi-Detached • Tenure: N/A • Floor Area: N/A
Key Features: • Shared Ownership • Open plan kitchen/diner/lounge area ideal for growing families • Fully fitted Symphony kitchen with lots of storage space plus integrated appliances • Separate utility and downstairs WC • Two spacious bedroom with access to the family bathroom • Industry leading high specification included as standard • Ideal starter home in a highly desirable location with views over the Ribble Valley • Electric Vehicle Charging • Rear garden comes with turf and fencing as standard • Save money on energy bills with a brand new energy efficient home*
Location: • Nearest Station: N/A • Distance to Station: N/A
Agent Information: • Address: Clitheroe Road, Whalley, BB7 9XL
Full Description: Welcome to the Camden Plot 96 - available through shared ownership - a two-bedroom home designed for the modern lifestyle, catering to the needs of first-time buyers or small families. This thoughtfully crafted home seamlessly combines style and functionality, offering a welcoming retreat for those beginning their homeownership journey. On the ground floor, you'll find a contemporary fully-fitted kitchen/dining area with an adjoining utility room that adds a practical touch. Step through the rear doors to reach the rear turfed garden. Completing the ground floor is an open-plan living area, offering a versatile space for relaxation and entertainment. Ascend to the first floor, and you'll discover two generously sized double bedrooms, each providing a private sanctuary for rest and relaxation. These bedrooms are thoughtfully designed to accommodate various lifestyles, whether you're a couple seeking a spacious retreat or a small family in need of flexible living arrangements. The modern family bathroom on the first floor adds a touch of luxury to your daily routine, providing a serene space to unwind and refresh.
OVERALL PLOT SIZE 70.9m2 763ft2
GROUND FLOOR
Kitchen/Living 8.15m x 3.37m 26'9" x 11'1" Utility 1.10m x 1.65m 3'7" x 5'5" Cloakroom/WC 1.10m x 1.34m 3'7" x 4'8"
FIRST FLOOR
Bedroom 1 4.34m x 2.85m 14'3" x 9'4" Bedroom 2 4.34 x 2.91m 14'3" x 9'7" Bathroom 2.20m x 2.00m 7'2" x 6'7"
*Savings on energy bills in new build homes can now reach up to £3117 annually when opposed to older properties. This is almost a 400% increase in savings in the space of just over 5 years. This is a result of new build homes emitting a third of the carbon of an older property and around 60% less kWh per m2 of energy usage (according to the Home Builders Federation).
Council Tax Bands will be confirmed upon completion of the property. To view the council tax bands in Whalley refer to Lancashire County Council's website or ask your sales advisor for more information.
Images used solely for illustrative purposes only and may differ from the actual house type or plot. Please speak to our Sales Advisor for more information.
Location
Address
Clitheroe Road, Whalley, BB7 9XL
City
Ribble Valley
Features and Finishes
Shared Ownership, Open plan kitchen/diner/lounge area ideal for growing families, Fully fitted Symphony kitchen with lots of storage space plus integrated appliances, Separate utility and downstairs WC, Two spacious bedroom with access to the family bathroom, Industry leading high specification included as standard, Ideal starter home in a highly desirable location with views over the Ribble Valley, Electric Vehicle Charging, Rear garden comes with turf and fencing as standard, Save money on energy bills with a brand new energy efficient home*
Legal Notice
Our comprehensive database is populated by our meticulous research and analysis of public data. MirrorRealEstate strives for accuracy and we make every effort to verify the information. However, MirrorRealEstate is not liable for the use or misuse of the site's information. The information displayed on MirrorRealEstate.com is for reference only.
