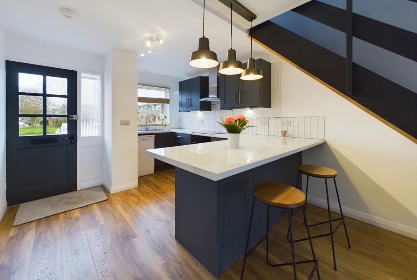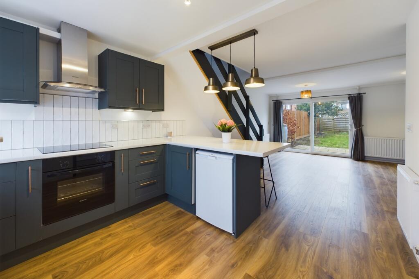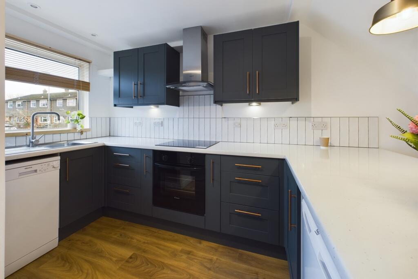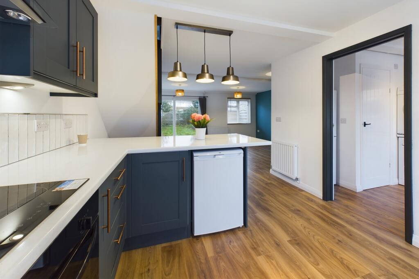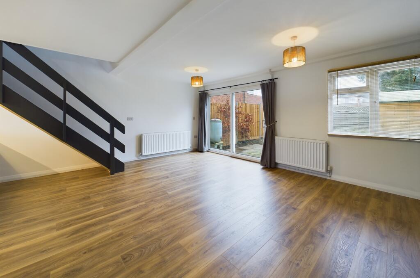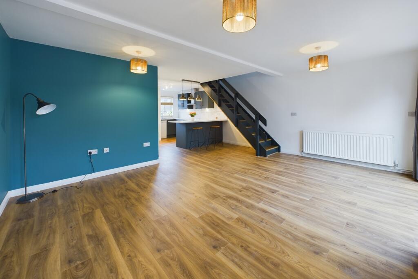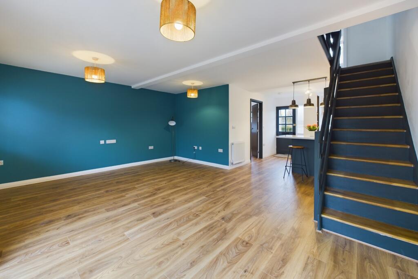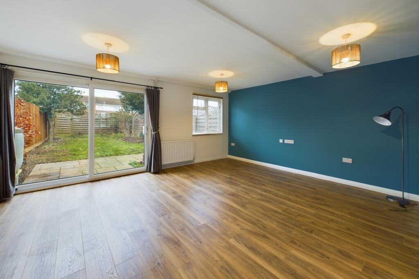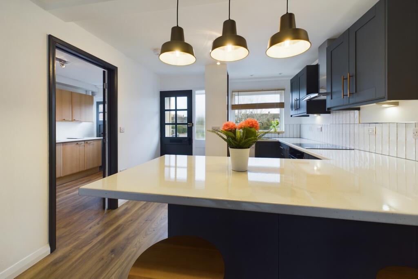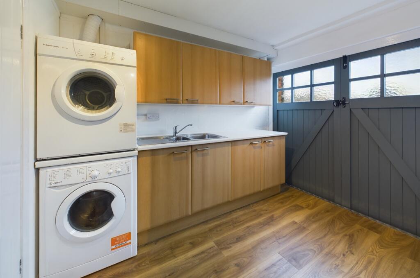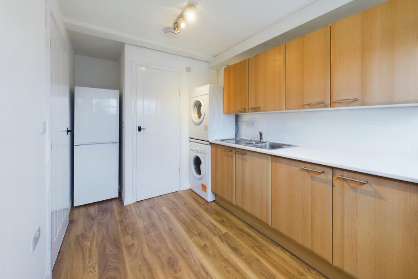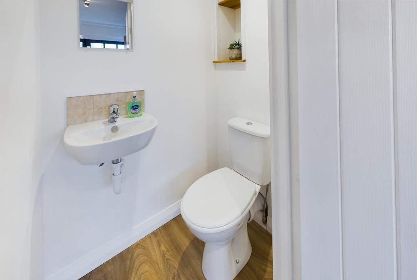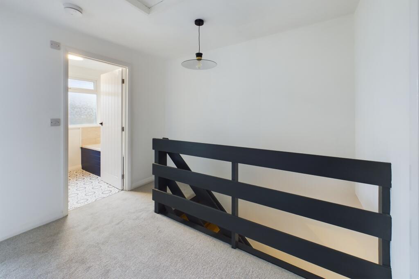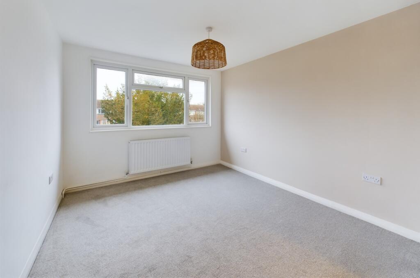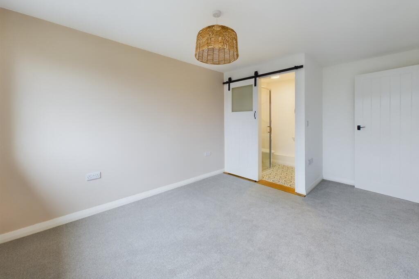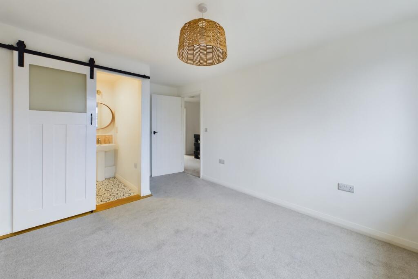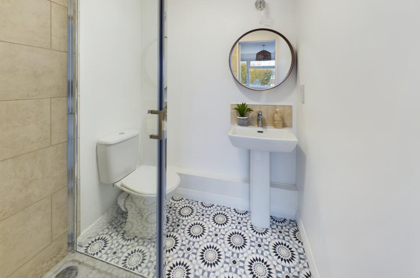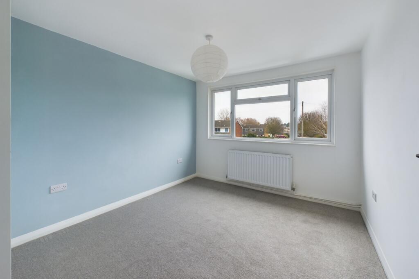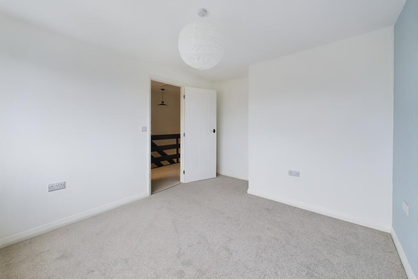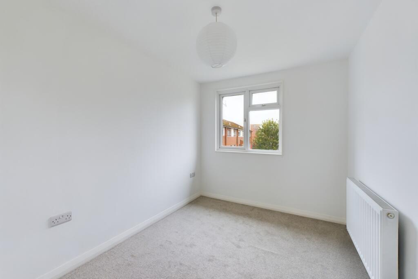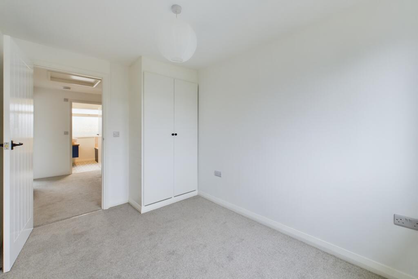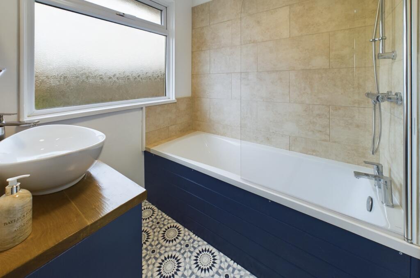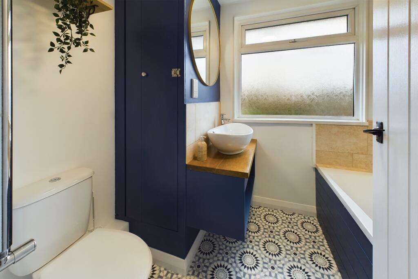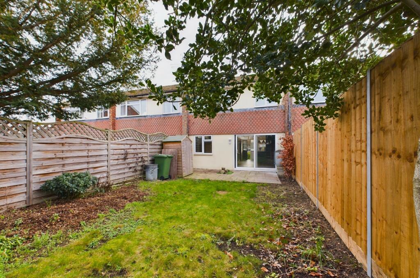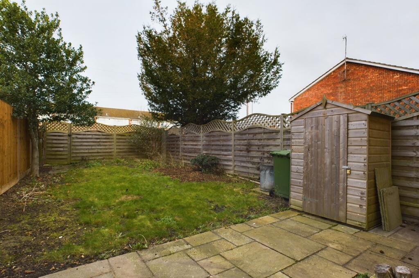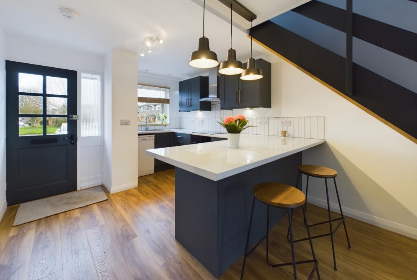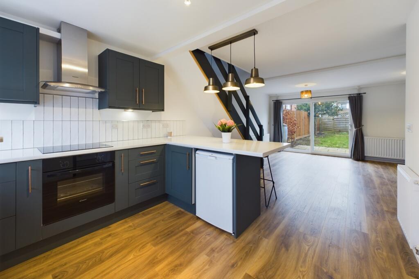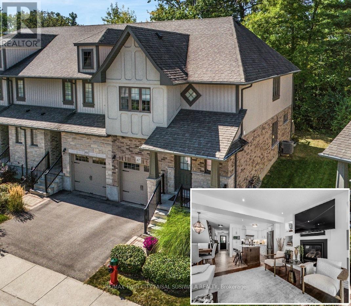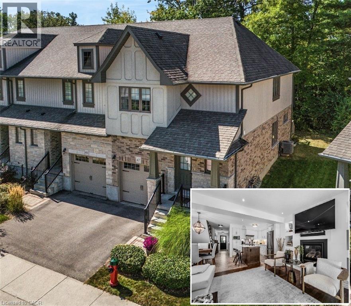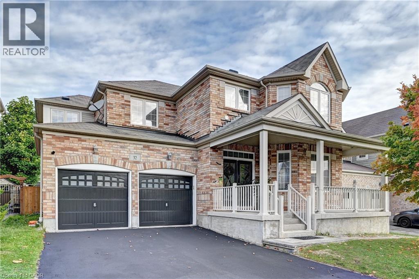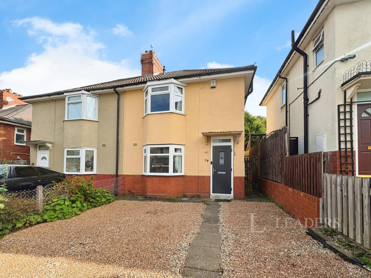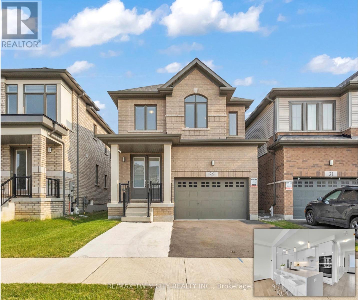Cliveden Close, Cambridge
Property Details
Bedrooms
3
Property Type
Terraced
Description
Property Details: • Type: Terraced • Tenure: N/A • Floor Area: N/A
Key Features: • Comprehensively refurbished and cleverly re-modelled property • Good sized sitting/dining room with access to rear garden • New open plan Kitchen/breakfast • Addition of a new downstairs WC • New bathroom and new en suite shower room • Useful utility area and cloakroom • New central heating system and flooring • Completely re -wired • Gardens to front and rear • Driveway parking
Location: • Nearest Station: N/A • Distance to Station: N/A
Agent Information: • Address: 2 Dukes Court, 54-62 Newmarket Road, Cambridge, CB5 8DZ
Full Description: Cliveden Close is a quiet cul-de-sac situated off Histon Road about two miles north of the city centre and convenient for access to the Science Park, A14, a range of local services and shops and the city centre itself. The well regarded Mayfield Primary School is a short walk away. The property is also in the catchment area of The University of Cambridge Primary School.
This three double bedroom terraced house has been comprehensively re-modelled and refurbished by the current owner. The schedule of works that have taken place over the last year or so include, a complete rewire of the property, new radiators and gas combination boiler, new bathroom, a newly added en suite shower room, new kitchen with unused appliances, newly added cloakroom and utility new flooring throughout, new loft insulation and mains operated smoke/heat detectors added.
The property is offered with no upward chain and really needs to be viewed to be fully appreciated. In detail the accommodation comprises;Ground FloorRecessed porchwith quarry tiled floor, courtesy light, utility cupboard with gas and electric meters, part glazed door and side panel toKitchen/ Breakfast Room3.46 m x 3.00 m (11'4" x 9'10")with window to front, excellent range of fitted wall and base units with roll top work surfaces and tiled splashbacks, under unit lighting, built in four ring Candy electric hob with electric oven below and a Hotpoint stainless steel extractor hood with lighting, open shelved area, slim line electric dishwasher, under counter fridge, breakfast bar area with brushed steel pendant lighting, radiator, stainless steel sink unit and drainer, recessed ceiling spotlights and further spotlight unit to ceiling, laminate wood flooring, open plan to the spacious living room (see later) and door toUtility room2.91 m x 2.27 m (9'7" x 7'5")part glazed timber garage doors to front, built in worktop to one wall with roll top work surfaces, inset one and a quarter bowl stainless steel sink unit and drainer, cupboards below, Indesit washing machine and Russell Hobbs dryer over, ceiling mounted spotlight unit, recess with fridge freezer. This room could also prove very useful for storing bikes, etc with direct access from the double garage doors. Door toCloakroomwith wc, wash handbasin with tiled splashbacks, feature recessed shelving to one wall, extractor fan, recessed ceiling spotlight, laminate wood flooring.Living/ Dining area5.52 m x 4.27 m (18'1" x 14'0")with upvc double glazed sliding patio doors and window to garden, two radiators, TV point, stairs to first floor, laminate wood flooring.First FloorLandingwith loft access hatch, doors toBedroom 13.35 m x 3.00 m (11'0" x 9'10")with window to rear, radiator, part glazed door with wrought iron detailing, timber threshold toEn suite shower roomfully tiled and enclosed shower cubicle with chrome shower unit, wc, wash handbasin with tiled splashbacks and adjacent shaver point, extractor fan, wall light with pull switch.Bedroom 23.15 m x 3.00 m (10'4" x 9'10")with window to front, radiator.Bedroom 33.42 m x 2.40 m (11'3" x 7'10")with window to rear, radiator, double doors to built in wardrobe with clothes hanging rail and shelving.Bathroomwith window to front, panelled bath with fully tiled surround, chrome shower unit and glass shower screen over, wc, large oval wash handbasin with mixer tap set on timber plinth, cupboard below, tiled splashbacks and shaver point, wc, chrome heated towel rail, airing cupboard with Ideal gas combination boiler and slatted wood shelving, extractor fan.OutsideThe property enjoys a good location towards the corner of the residential cul-de-sac. Open plan lawned front garden with flower and shrub borders and driveway parking for one vehicle.Rear garden11.50 m x 5.70 m (37'9" x 18'8")enclosed rear garden with a paved patio area adjacent to the rear of the property leading onto a lawned area with flower and shrub borders, holly tree, timber shed, outside light, external power socket, timber fenced surround with rear access gate.ServicesAll mains servicesTenureThe property is FreeholdCouncil taxBand CViewingBy arrangement with Pocock & ShawKey Facts for BuyersPlease seeBrochuresBrochure of 53 Cliveden CloseKey Facts for Buyers
Location
Address
Cliveden Close, Cambridge
City
Cambridge
Features and Finishes
Comprehensively refurbished and cleverly re-modelled property, Good sized sitting/dining room with access to rear garden, New open plan Kitchen/breakfast, Addition of a new downstairs WC, New bathroom and new en suite shower room, Useful utility area and cloakroom, New central heating system and flooring, Completely re -wired, Gardens to front and rear, Driveway parking
Legal Notice
Our comprehensive database is populated by our meticulous research and analysis of public data. MirrorRealEstate strives for accuracy and we make every effort to verify the information. However, MirrorRealEstate is not liable for the use or misuse of the site's information. The information displayed on MirrorRealEstate.com is for reference only.

