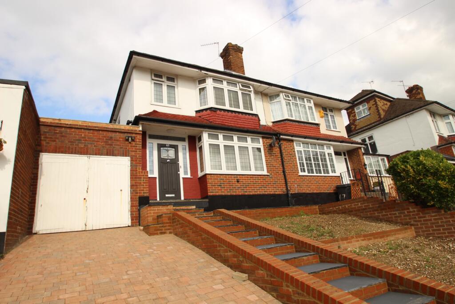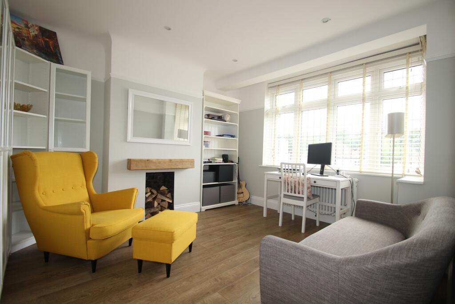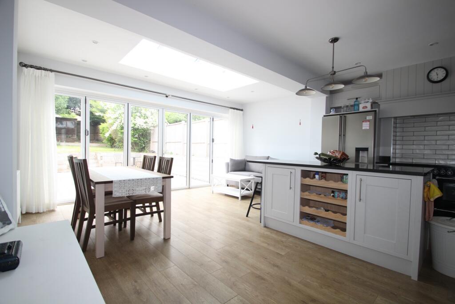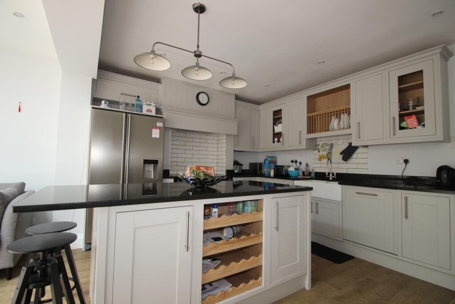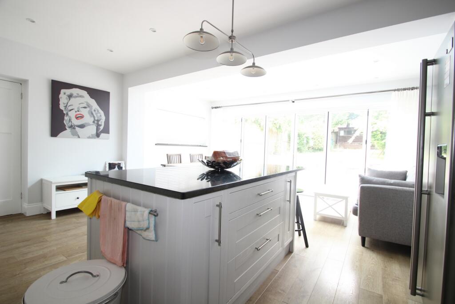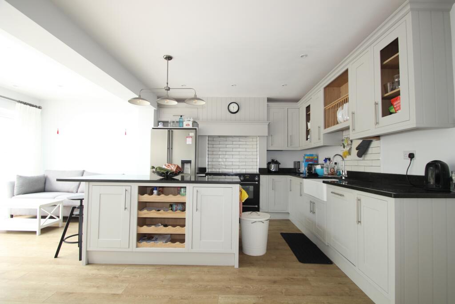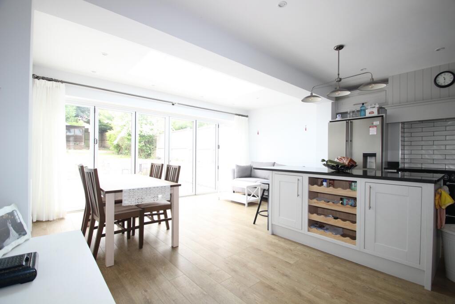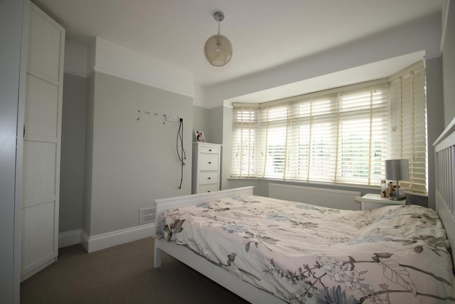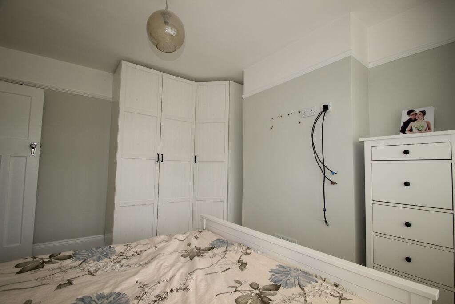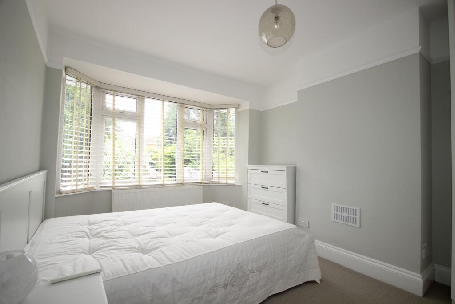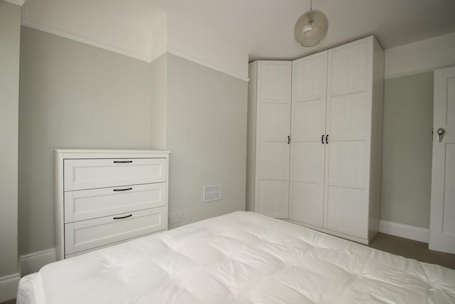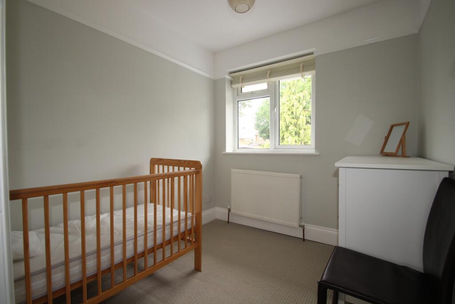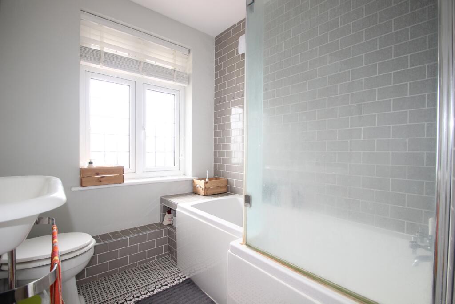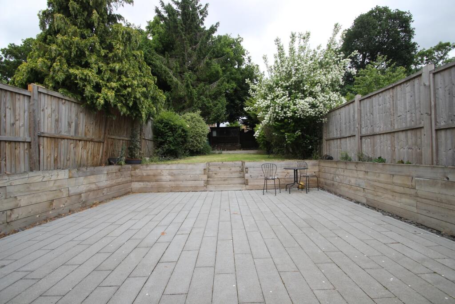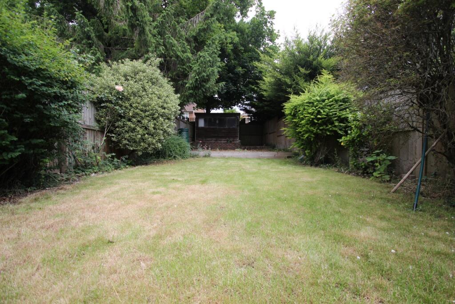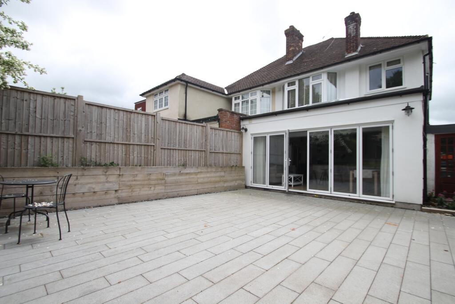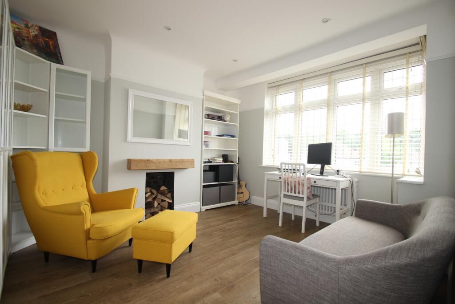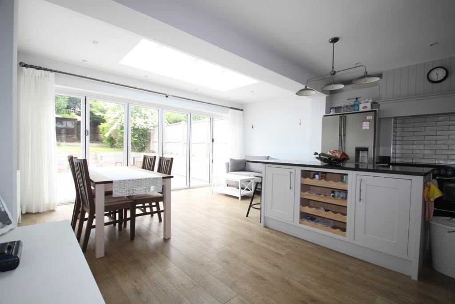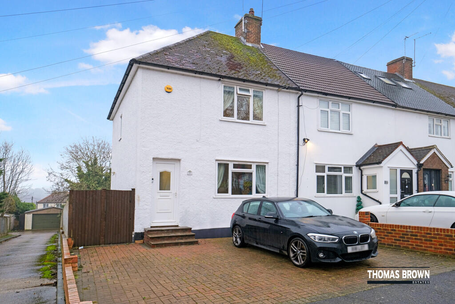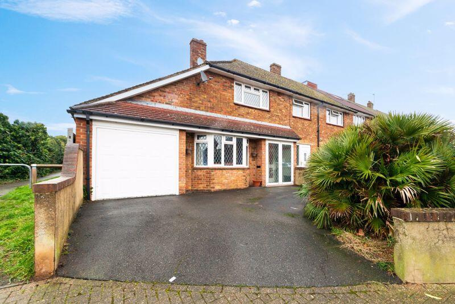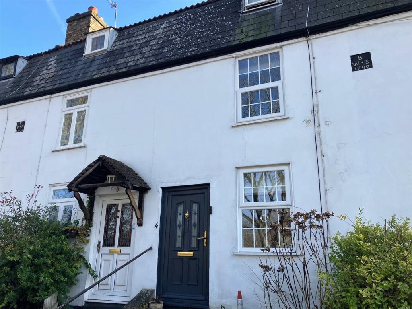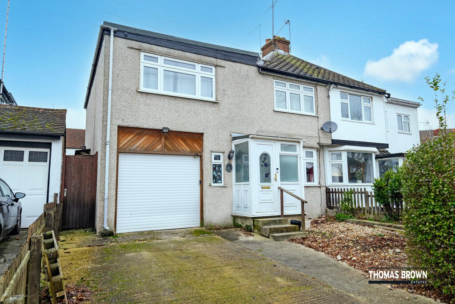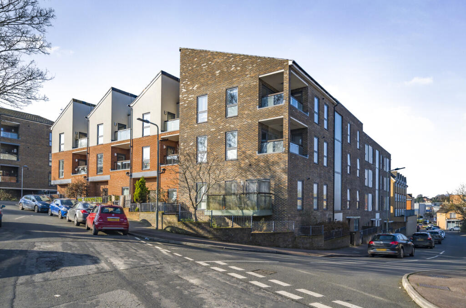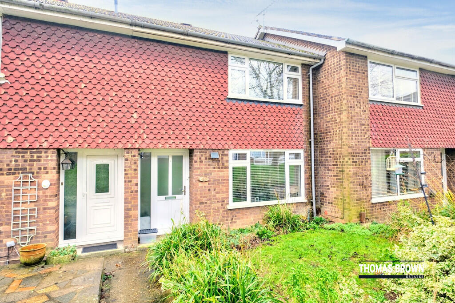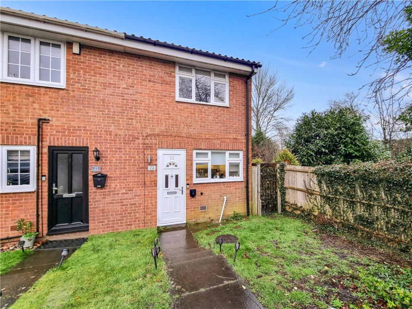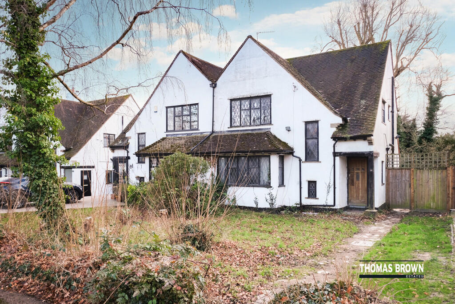Cloonmore Avenue, Orpington, BR6
Property Details
Bedrooms
3
Bathrooms
1
Property Type
Semi-Detached
Description
Property Details: • Type: Semi-Detached • Tenure: N/A • Floor Area: N/A
Key Features: • Available from circa 2nd week of February • Beautiful 3 bedroom semi-detached house • Off-street parking • Warren Road School catchment • Walking distance to Chelsfield Station • FULLY FURNISHED • Garage • Large garden • Contemporary open-plan kitchen/diner • Long-term let
Location: • Nearest Station: N/A • Distance to Station: N/A
Agent Information: • Address: 316 High Street, Orpington, BR6 0NG
Full Description: AVAILABLE FROM CIRCA 2ND WEEK OF FEBRUARY FULLY FURNISHED. This stunning semi-detached home has been extended and remodelled to the highest possible standards. The property is situated within a stone's throw of the Ofsted Outstanding Warren Road School and also easy walking distance to Chelsfield Station with its fast and frequent service into The City. The welcoming entrance hall leads to a very bright and spacious lounge and a truly remarkable kitchen & family room, with luxury fitted kitchen units including an island and exquisite dining and family areas. Adjacent to the family room there is a lean to with access to the integral garage. The first-floor accommodation is equally impressive with 3 excellent sized bedrooms and a luxury fitted bathroom. The full width bi-folding doors opening onto the garden patio is an excellent feature making the patio area an extension of the Family Room especially when entertaining outside. The rear garden is completely secluded and as well as the aforementioned patio area provides a traditional lawn area and a further platform at the rear section. Worthy of mention is the attached garage and extensive paved driveway. We urge your immediate attention to book a viewing appointment.Entrance hall: 1'70" x 0'0" (2.08m x 0.00m), Covered porch, double glazed front door with side panel windows, staircase to first floor, meter cupboard, radiator, picture rail, inste lighting, laminated wood flooring.Lounge: 13'7" x 11'6" (4.15m x 3.50m), Double glazed leaded light window to the front, space for woodburner, picture rail, fitted carpet.Open kitchen/lounge: 20'4" x 17'3" (6.19m x 5.26m), Double glazed bi-folding doors opening on to the rear garden, large skylight window, double glzed window to the side, storage cupboard housing boiler, range of contemporary matching wall and base units, cupboards and drawers, plate rack, butler style sink unit with mixer tap, extensive granite working surfaces with splashback tiling, integrated dishwasher, integrated washing machine, space for Rangemaster cooker, space for American style fridge freezer, independant island with storage cupboards under, wine rack, breakfasting bar, radiator, laminated wood flooring. Opening on to:-Lean to: 11'5" x 5'9" (3.49m x 1.76m), Window to the side, door to the garage, door to the garden, can be utilised as a Utility room as there is power and light.Landing: 9'6" x 65'7" (2.89m x 20.00m), Double glazed leaded light window to the side, access to loft via drop down ladder, picture rail, fitted carpet.Master bedroom: 10'7" x 10'6" (3.22m x 3.19m), Double glazed leaded light window to the front, picture rail, radiator, fitted carpet.Bedroom 2: 13'8" x 9'6" (4.16m x 2.89m), Double glazed window to the rear, picture rail, radiator, fitted carpet.Bedroom 3: 7'9" x 7'3" (2.37m x 2.22m), Double glazed window to the rear, radiator, picture rail, fitted carpet.Bathroom: 7'2" x 6'5" (2.18m x 1.95m), Double glazed frosted window to the rear, half-tiled walls, panelled bath with mixer tap and shower extension over, low - level W.C, wall mounted wash hand basin, heated towel rail, extractor fan, tiled flooring.Rear Garden: Extensive patio area, steps up to traditonal lawn area with flowerbeds and borders, further patio area with wooden shed mature trees and shrubs.Garage: 15'6" x 7'1" (4.73m x 2.16m), Double doors to the front, power and light.Front garden: Steps leading up to the property, off-street parking.BrochuresParticularsCMP Certificate
Location
Address
Cloonmore Avenue, Orpington, BR6
City
Orpington
Features and Finishes
Available from circa 2nd week of February, Beautiful 3 bedroom semi-detached house, Off-street parking, Warren Road School catchment, Walking distance to Chelsfield Station, FULLY FURNISHED, Garage, Large garden, Contemporary open-plan kitchen/diner, Long-term let
Legal Notice
Our comprehensive database is populated by our meticulous research and analysis of public data. MirrorRealEstate strives for accuracy and we make every effort to verify the information. However, MirrorRealEstate is not liable for the use or misuse of the site's information. The information displayed on MirrorRealEstate.com is for reference only.
