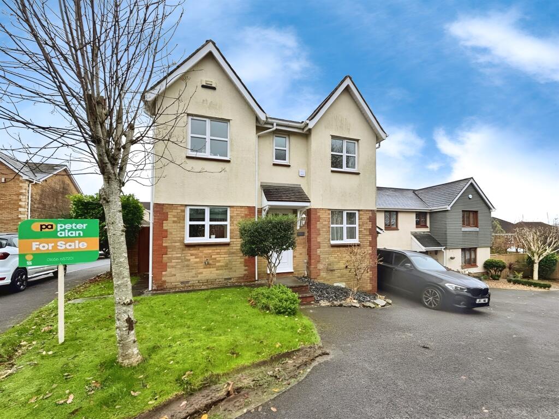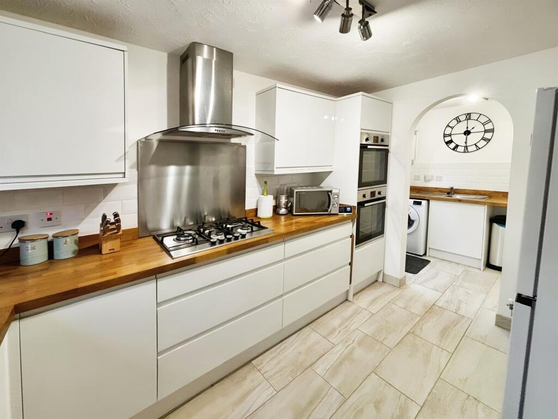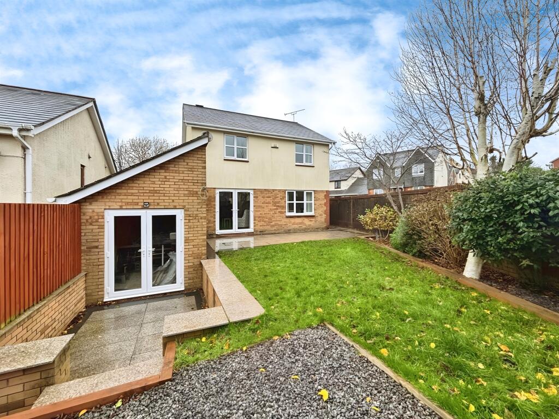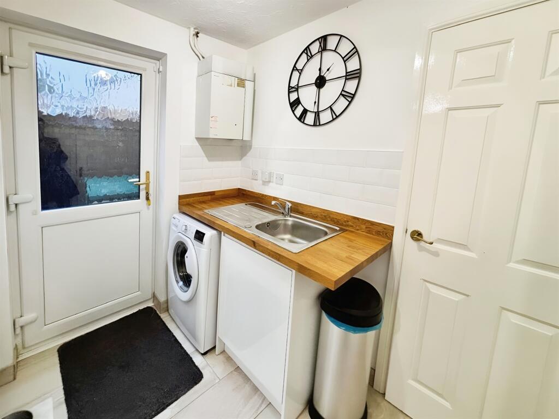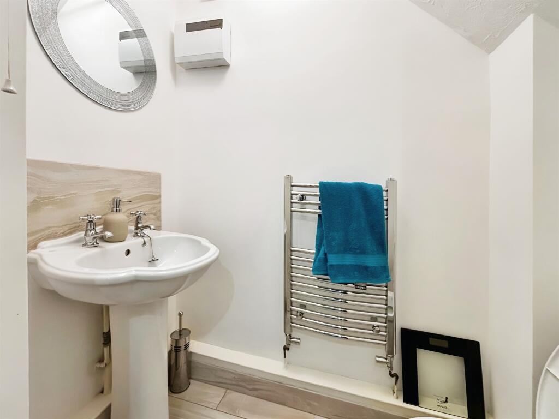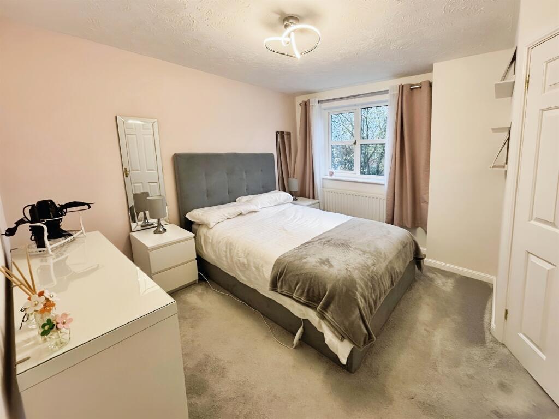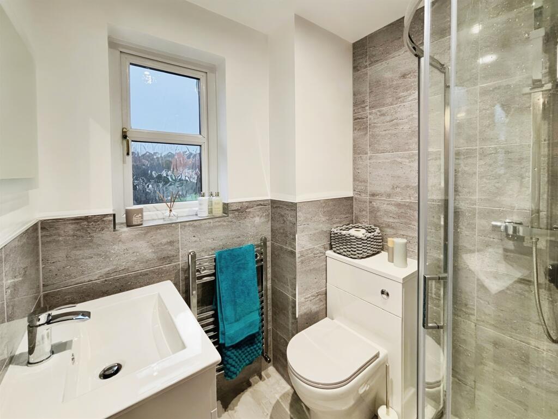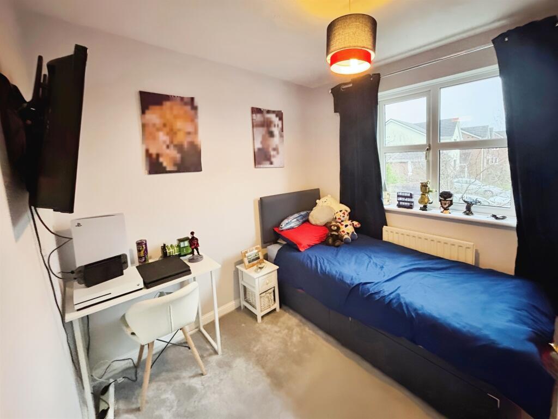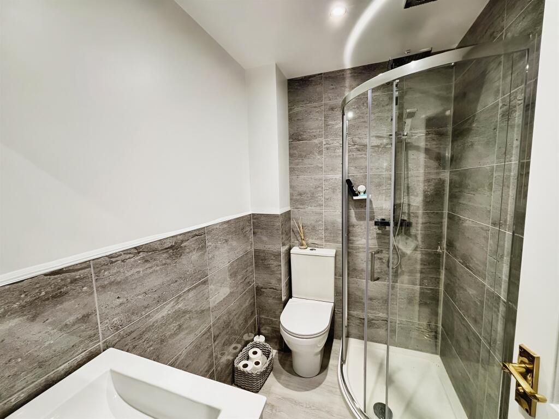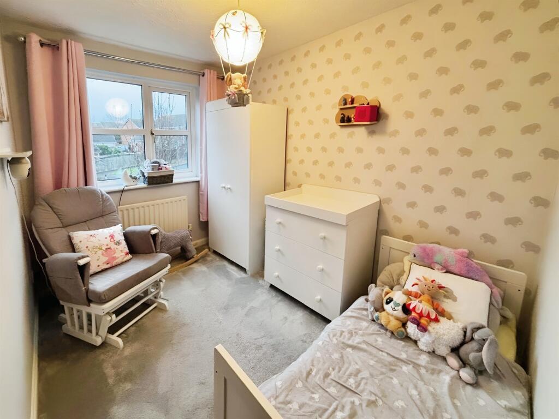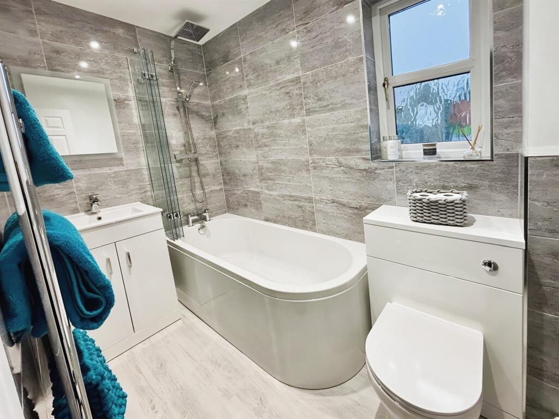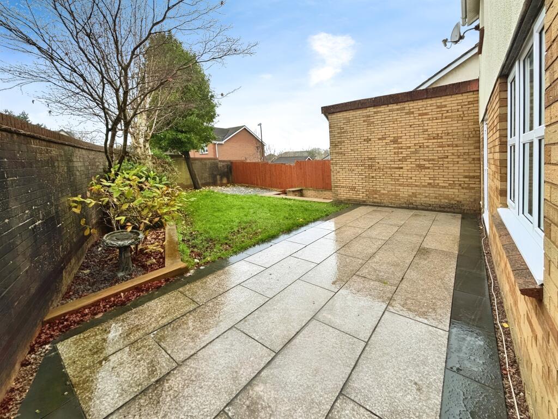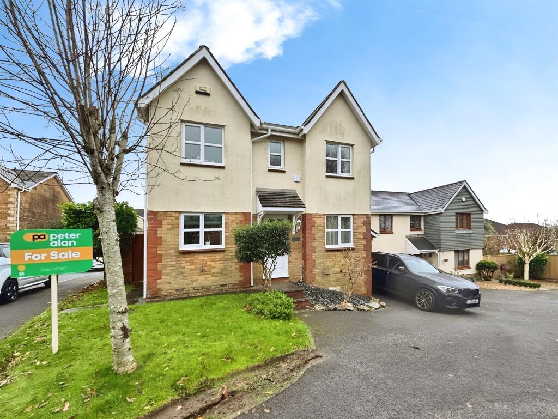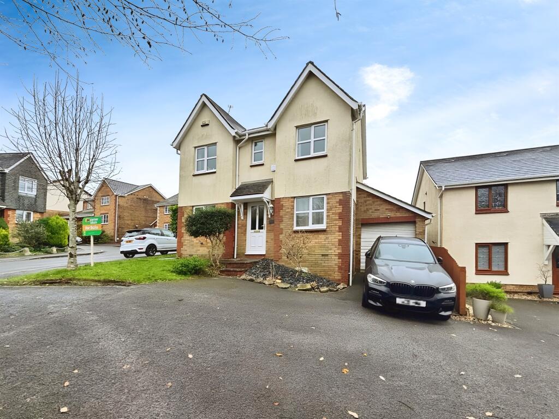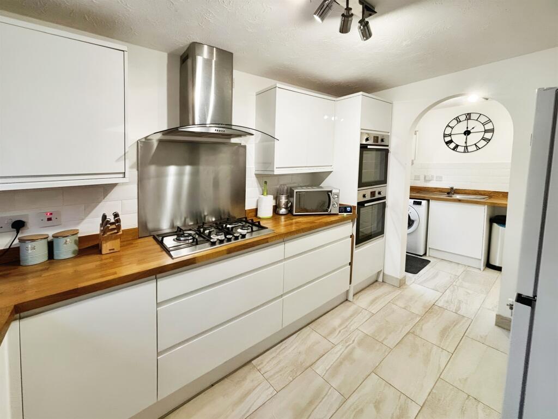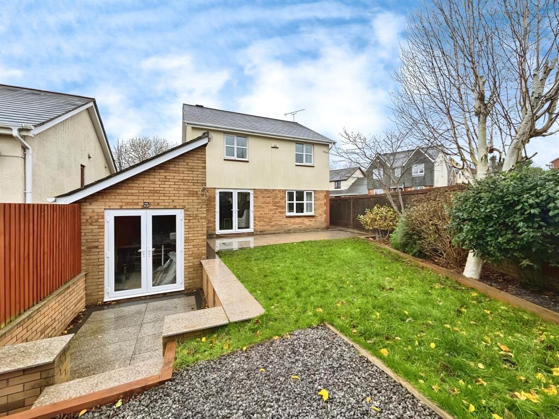Clos Castell Newydd, Bridgend
Property Details
Bedrooms
4
Bathrooms
2
Property Type
Detached
Description
Property Details: • Type: Detached • Tenure: N/A • Floor Area: N/A
Key Features: • 4 Bedroom Detached Family Home • Multiple reception rooms including Study • Ensuite's to Bedroom One and Two • Council Tax Band E • No Ongoing chain
Location: • Nearest Station: N/A • Distance to Station: N/A
Agent Information: • Address: 22 Dunraven Place, Bridgend, CF31 1JD
Full Description: SUMMARYSituated in the sought after Broadlands development is this Spacious and well-presented Family home which offers modern family living with no ongoing chain.DESCRIPTIONIntroducing this beautifully presented, double-fronted detached property situated in the sought-after Broadlands development, Bridgend. Offering spacious and versatile living, this modern family home is ideal for growing families or those seeking a contemporary space in a desirable location.Upon entering, you are welcomed by a bright entrance hall leading to the ground floor accommodation. The stylish and functional kitchen benefits from a separate utility room and a convenient downstairs cloakroom. The generous lounge, with direct access to the rear garden, provides an ideal setting for relaxation and entertaining. A separate dining room offers additional space for family meals or hosting, while a ground-floor study ensures a quiet retreat for work or study.The first floor boasts four well-proportioned bedrooms, with ensuite bathrooms to both the principal and second bedrooms. This thoughtful layout ensures comfort and privacy for family members or guests alike.Externally, the property features a driveway offering off-road parking, complemented by a garage to the side. The rear garden provides a private outdoor space, perfect for family activities or enjoying warm summer evenings.Offered for sale with no ongoing chain, this property represents an excellent opportunity to acquire a modern and spacious family home in a highly regarded location.Entrance Hall Study 8' 2" x 7' 4" ( 2.49m x 2.24m )Lounge 18' 4" x 10' 3" ( 5.59m x 3.12m )Dining Room 11' 6" x 8' 7" ( 3.51m x 2.62m )Kitchen 12' 2" x 8' 1" ( 3.71m x 2.46m )Utility 8' 1" x 5' 7" ( 2.46m x 1.70m )Cloakroom First Floor Landing Bedroom One 11' 2" max x 10' 4" max ( 3.40m max x 3.15m max )Ensuite Bedroom Two 11' 2" max plus wardrobe recess x 8' 10" ( 3.40m max plus wardrobe recess x 2.69m )Ensuite Bedroom Three 9' 10" x 6' 10" ( 3.00m x 2.08m )Bedroom Four 8' 6" x 8' 6" ( 2.59m x 2.59m )Bathroom Garage 1. MONEY LAUNDERING REGULATIONS: Intending purchasers will be asked to produce identification documentation at a later stage and we would ask for your co-operation in order that there will be no delay in agreeing the sale. 2. General: While we endeavour to make our sales particulars fair, accurate and reliable, they are only a general guide to the property and, accordingly, if there is any point which is of particular importance to you, please contact the office and we will be pleased to check the position for you, especially if you are contemplating travelling some distance to view the property. 3. The measurements indicated are supplied for guidance only and as such must be considered incorrect. 4. Services: Please note we have not tested the services or any of the equipment or appliances in this property, accordingly we strongly advise prospective buyers to commission their own survey or service reports before finalising their offer to purchase. 5. THESE PARTICULARS ARE ISSUED IN GOOD FAITH BUT DO NOT CONSTITUTE REPRESENTATIONS OF FACT OR FORM PART OF ANY OFFER OR CONTRACT. THE MATTERS REFERRED TO IN THESE PARTICULARS SHOULD BE INDEPENDENTLY VERIFIED BY PROSPECTIVE BUYERS OR TENANTS. NEITHER PETER ALAN NOR ANY OF ITS EMPLOYEES OR AGENTS HAS ANY AUTHORITY TO MAKE OR GIVE ANY REPRESENTATION OR WARRANTY WHATEVER IN RELATION TO THIS PROPERTY.BrochuresFull Details
Location
Address
Clos Castell Newydd, Bridgend
Features and Finishes
4 Bedroom Detached Family Home, Multiple reception rooms including Study, Ensuite's to Bedroom One and Two, Council Tax Band E, No Ongoing chain
Legal Notice
Our comprehensive database is populated by our meticulous research and analysis of public data. MirrorRealEstate strives for accuracy and we make every effort to verify the information. However, MirrorRealEstate is not liable for the use or misuse of the site's information. The information displayed on MirrorRealEstate.com is for reference only.
