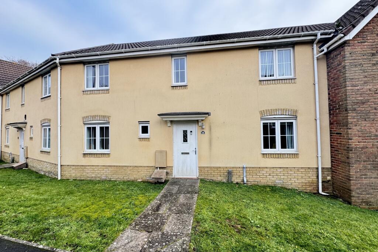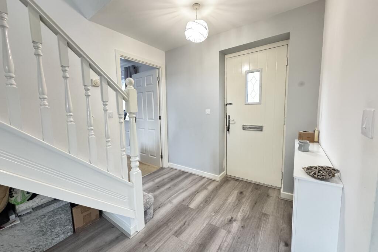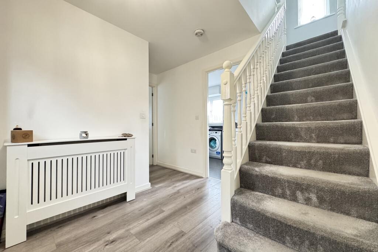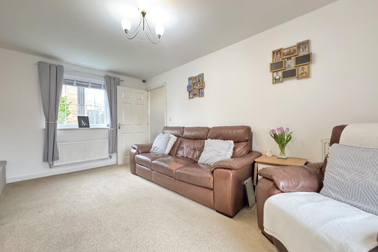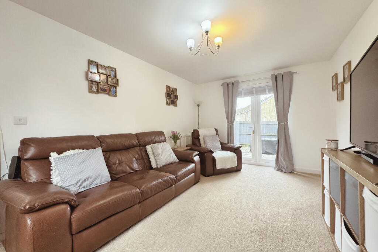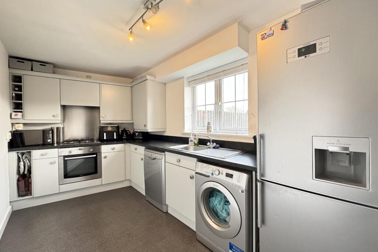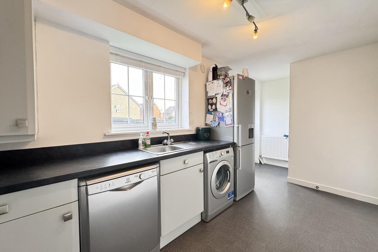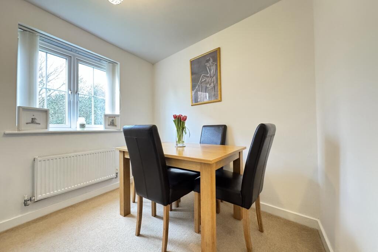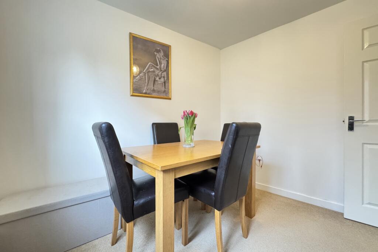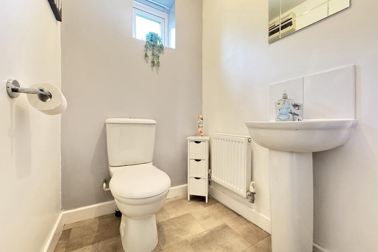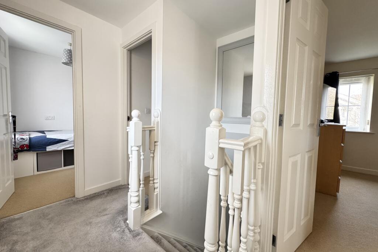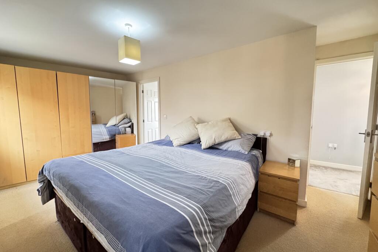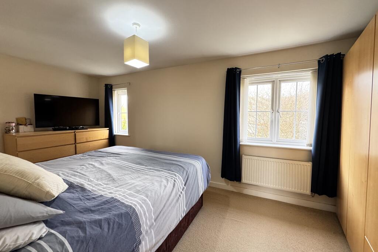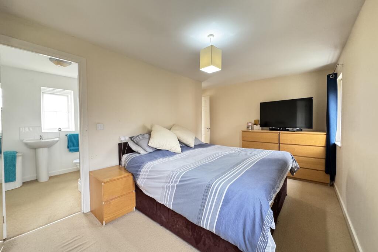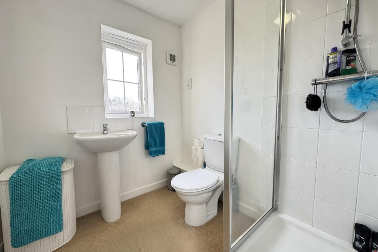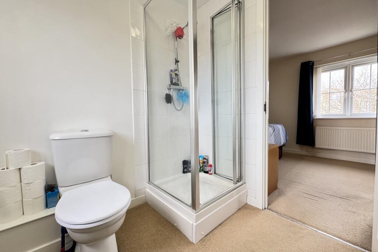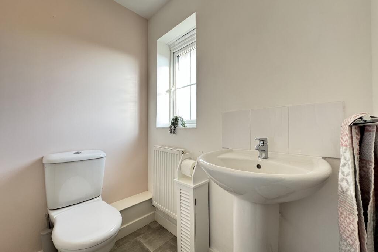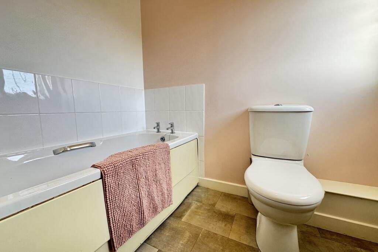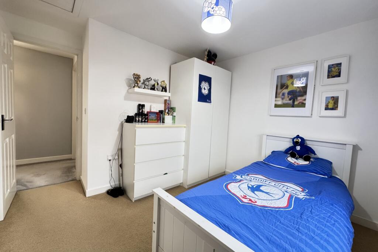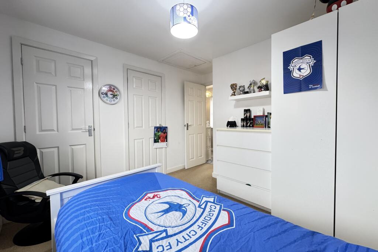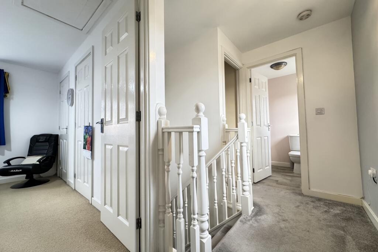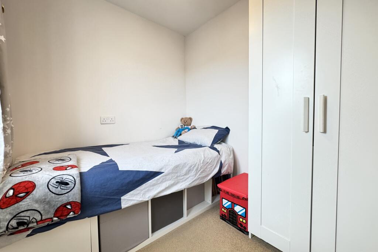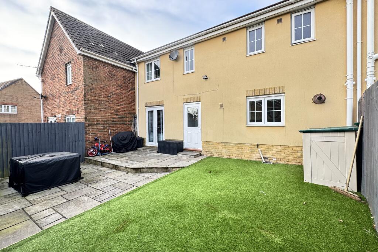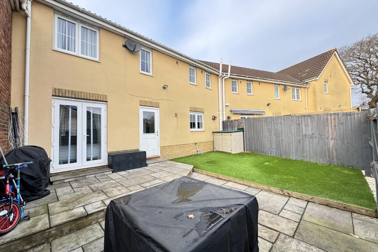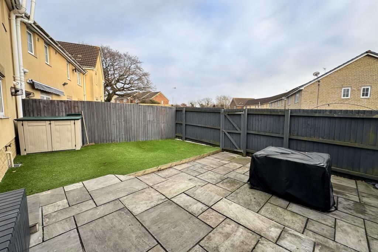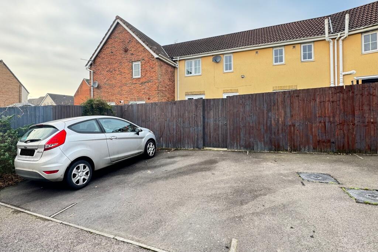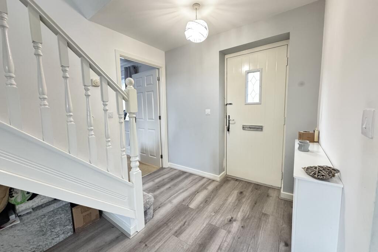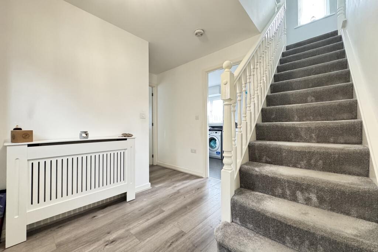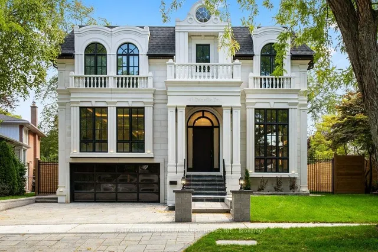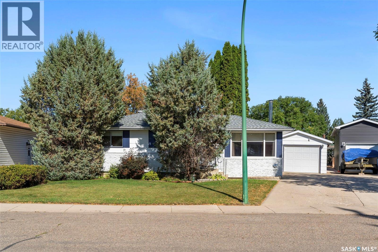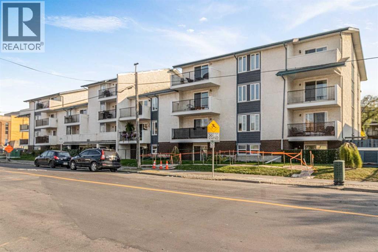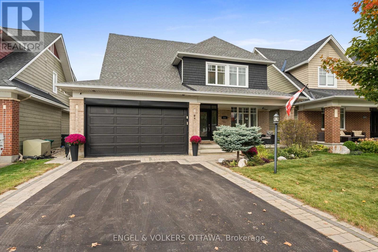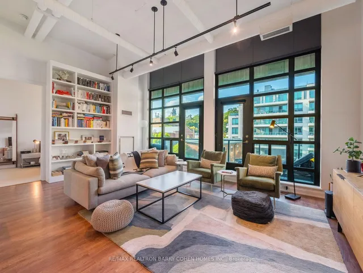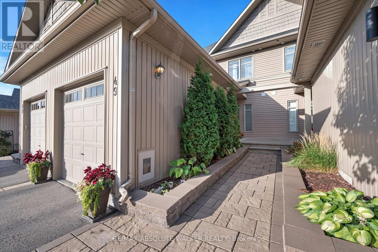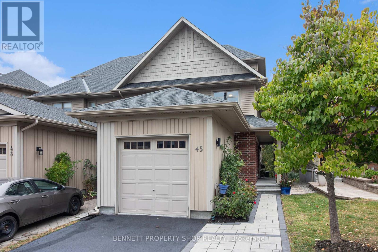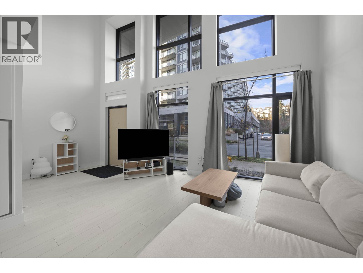Clos Celyn, Barry
Property Details
Bedrooms
3
Bathrooms
2
Property Type
Terraced
Description
Property Details: • Type: Terraced • Tenure: N/A • Floor Area: N/A
Key Features: • Three bedroom family home • South east facing private enclosed rear garden • Two off road parking spaces to rear • Quiet area in desirable location • Easy access to M4 and Cardiff • Large master bedroom with en-suite shower room
Location: • Nearest Station: N/A • Distance to Station: N/A
Agent Information: • Address: Covering Barry
Full Description: Botham Williams is proud to share this beautifully presented three-bedroom property in the highly sought-after Pencoedtre area of Barry that offers excellent schools and transport links. The property offers generous living spaces, modern finishes, and a prime location perfect for families.
The property features a spacious and sunlit lounge, accompanied by a sleek, fully equipped kitchen with generous storage and countertop space; both areas open onto a beautifully maintained garden, complete with a patio, a separate dining space, and a convenient WC. The home also includes a contemporary family bathroom, three well-appointed bedrooms: two large double rooms and a cosy single room, perfect for a growing family or a home office. The standout master suite boasts its own ensuite bathroom, offering comfort and privacy
Ground Floor Enter through the composite front door into a generous hallway. The space features carpeted stairs ascending to the first floor, along with doors providing access to the lounge, kitchen, WC, and dining room. A radiator adds comfort, while the laminate wood-effect flooring enhances the modern aesthetic.
Lounge (4.8m x 3.05m) The expansive living room spans the full length of the property, boasting a bright and airy dual-aspect design. A large front-facing window allows natural light to flood the space, while double UPVC doors at the rear open seamlessly onto the garden. The room is elegantly finished with soft carpeting and a radiator for year-round comfort.
Kitchen - (4.72m Max x 2.16m)
This spacious kitchen combines style and functionality, featuring white wall and base units paired with sleek dark grey laminate countertops. A four-ring gas hob with a stainless steel splashback, an overhead extractor, and an integrated oven create a modern cooking area. There's ample room for a dishwasher, washing machine, and fridge-freezer. A stainless steel sink is perfectly positioned beneath a window overlooking the rear garden. The space is finished with durable vinyl flooring and includes a PVC door for convenient garden access, an under-stairs storage cupboard, and a wall-mounted radiator for added practicality.
Dining room (2.64m x 2.57m) This versatile room, situated at the front of the property, features a large window that provides a pleasant view and fills the space with natural light. A radiator positioned beneath the window ensures a cosy atmosphere, while soft carpeting adds comfort. Ideal as a home office, playroom, or flexible living space, this room adapts effortlessly to your needs.
Ground Floor WC The space features durable vinyl flooring and an opaque front-facing window for privacy. It includes a close-coupled WC, a sleek pedestal sink, and a wall-mounted radiator for added comfort.
First Floor The carpeted staircase ascends to the first floor, providing access to all three bedrooms and the family bathroom, seamlessly connecting the living spaces with comfort and style.
Master Bedroom (4.70m Max x 2.79m) This spacious master bedroom is bathed in natural light, with two front-facing windows offering a bright and airy atmosphere. The room is carpeted and provides generous space for bedroom furniture, including wardrobes, a chest of drawers, and bedside tables. It also features direct access to the ensuite, ensuring convenience and privacy.
En Suite The ensuite features a modern shower unit, a close-coupled WC, and a sleek pedestal sink. An opaque window to the rear ensures privacy, and the space is directly accessible from the master bedroom for added convenience.
Bedroom Two - (3.05m x 2.79m) At the front of the property, the second double bedroom offers comfortable living space and is enhanced by built-in cupboard storage, one of which houses the boiler, with the other serving as a wardrobe. Access to the loft is also available. The room is carpeted, with a front-facing window and a radiator beneath.
Bedroom Three - (2.13m x 1.93m) The third bedroom, located at the rear of the property, is a versatile single room that can easily serve as an office or dressing room. It features a window that overlooks the rear garden, with a radiator positioned beneath for added warmth, and is finished with soft carpeting.
Bathroom The family bathroom, located at the rear of the property, features an opaque window with a radiator beneath. It is equipped with a panelled bathtub, a close-coupled WC, and a pedestal sink. The room boasts vinyl flooring and partially tiled walls, combining functionality with a clean, modern aesthetic.
Outside At the front of the property, access is provided via a private path that leads through a neatly manicured lawn, leading up to the entrance.
The south-easterly facing rear garden features a generously sized paved patio area, perfect for outdoor entertaining, alongside a low-maintenance artificial lawn. A rear garden gate provides direct access to the property’s two allocated parking spaces. The entire space is securely enclosed with fencing, ensuring a private and peaceful outdoor retreat.
Location
Address
Clos Celyn, Barry
City
Barry
Features and Finishes
Three bedroom family home, South east facing private enclosed rear garden, Two off road parking spaces to rear, Quiet area in desirable location, Easy access to M4 and Cardiff, Large master bedroom with en-suite shower room
Legal Notice
Our comprehensive database is populated by our meticulous research and analysis of public data. MirrorRealEstate strives for accuracy and we make every effort to verify the information. However, MirrorRealEstate is not liable for the use or misuse of the site's information. The information displayed on MirrorRealEstate.com is for reference only.
