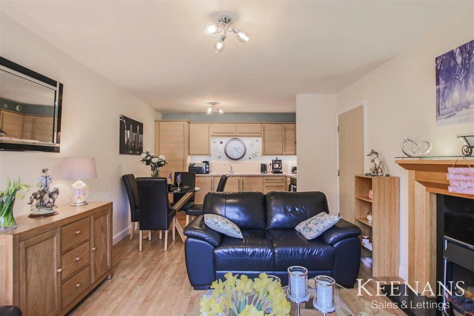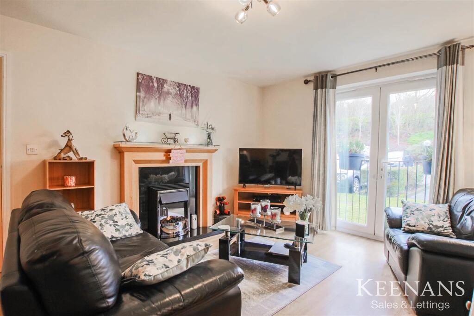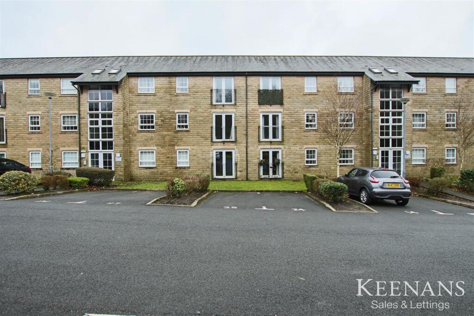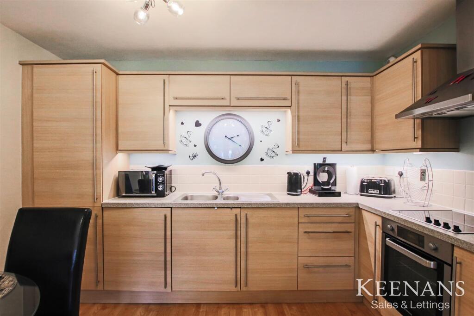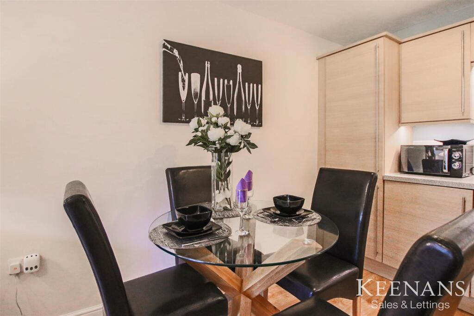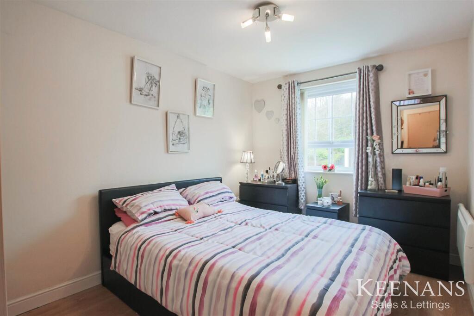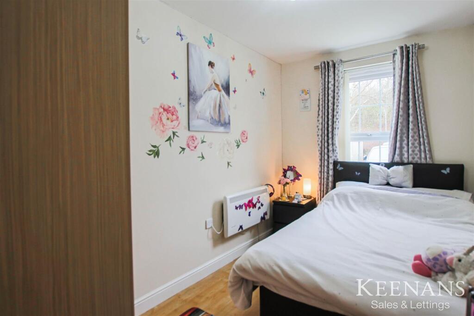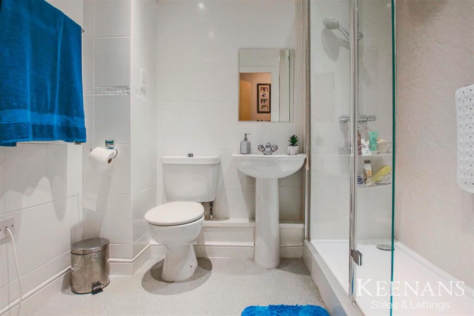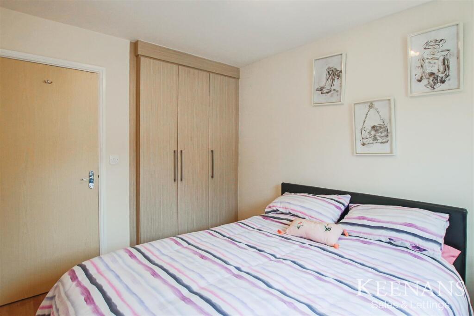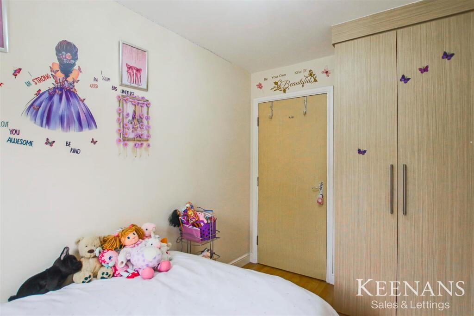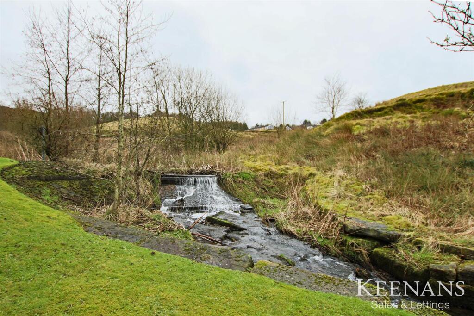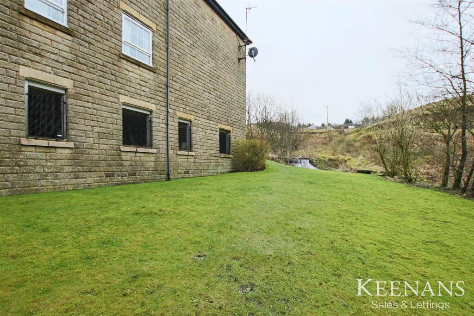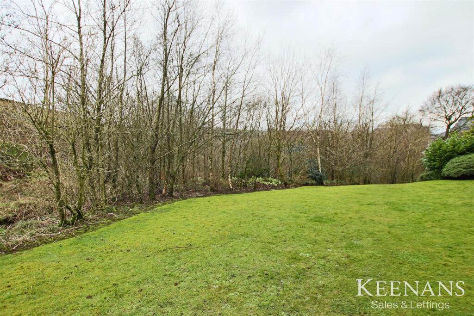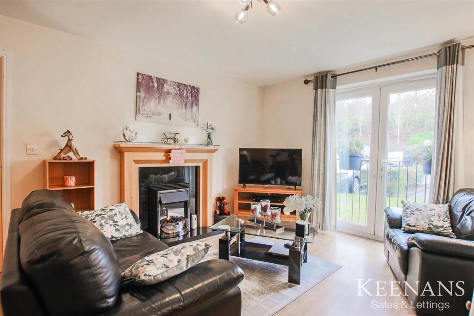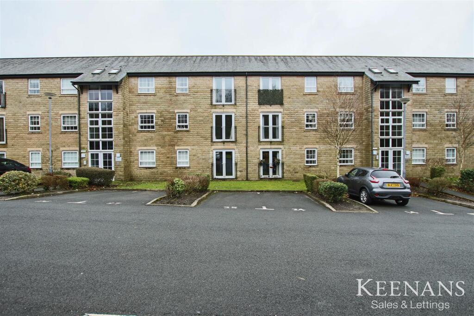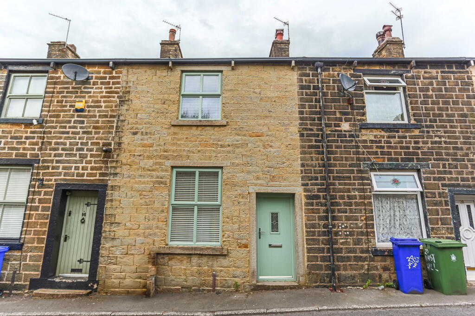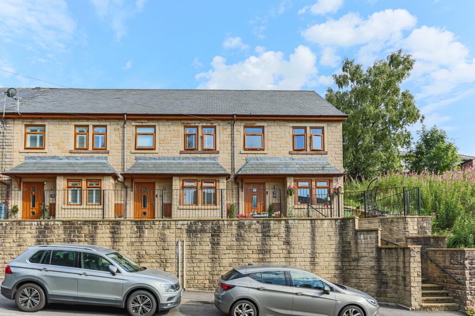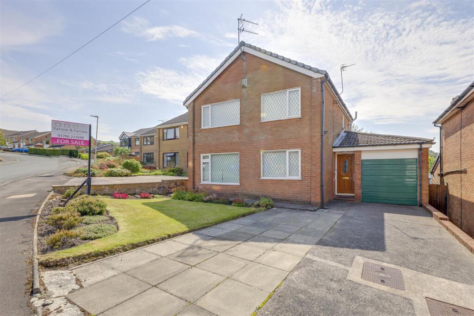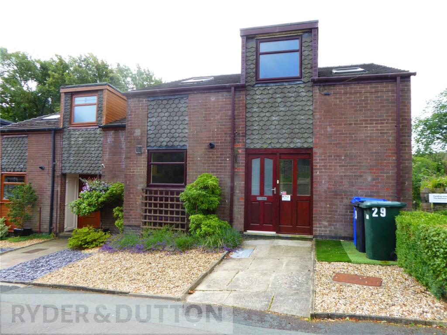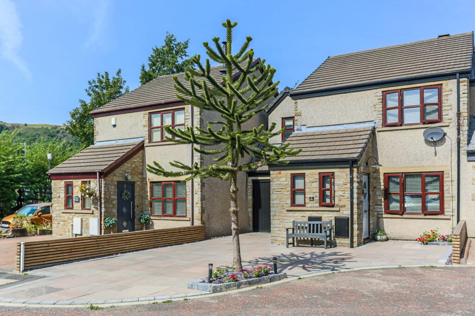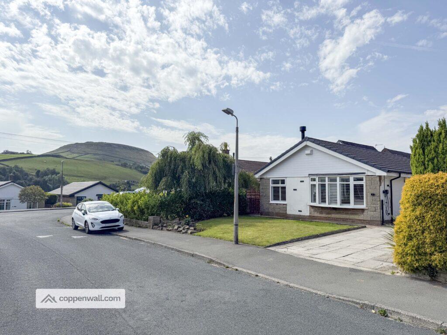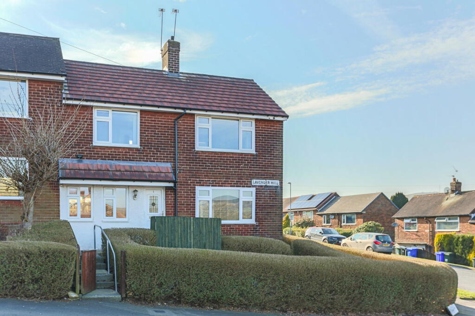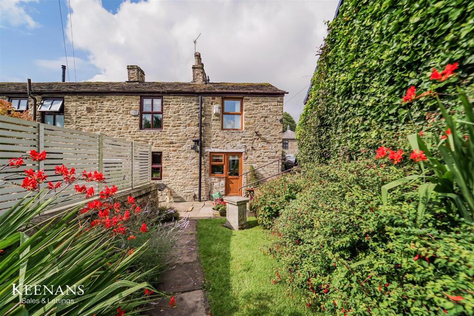Clough Gardens, Haslingden, Rossendale
Property Details
Bedrooms
2
Bathrooms
1
Property Type
Apartment
Description
Property Details: • Type: Apartment • Tenure: N/A • Floor Area: N/A
Key Features: • Ground Floor Apartment • Two Bedrooms • Fitted Kitchen • Spacious Reception Room • Three Piece Shower Room • Communal Gardens • Allocated Parking
Location: • Nearest Station: N/A • Distance to Station: N/A
Agent Information: • Address: 75 Bank Street, Rawtenstall, Rossendale, BB4 7QN
Full Description: A FANTASTIC TWO BEDROOM GROUND FLOOR APARTMENT SOLD WITH TENANT IN SITUIf you are looking for a cosy and convenient place to call home, you will love this two bedroom ground floor apartment in Haslingden. This apartment offers ample storage space, two double bedrooms, a spacious open plan reception room kitchen, and a communal garden. The apartment is bright and airy, with large windows and neutral decoration. The apartment is well maintained and comes with an allocated parking space. You will enjoy the peaceful and friendly neighbourhood, and the easy access to local amenities and transport links. This apartment is perfect for a professional couple or small family. Comprising briefly; entrance via the front door to a spacious hallway. The hallway has doors to two storage cupboards, two spacious bedrooms, a three piece bathroom suite and the reception room. The reception room is open plan to the kitchen. Externally there is a communal garden and an allocated parking space for each apartment. For further information, or to arrange a viewing, please contact our Rawtenstall team at your earliest convenience. For the latest upcoming properties, make sure you are following our Instagram @keenans.ea and Facebook @keenansestateagentsEntrance Hallway - 5.89m x 2.95m (19'4 x 9'8) - Electric radiator, smoke alarm, wood effect flooring and doors to two bedrooms, bathroom, reception room and two storage cupboards.Bedroom One - 3.43m x 2.72m (11'3 x 8'11) - UPVC double glazed window, electric radiator, fitted wardrobes and wood effect flooring.Bedroom Two - 3.45m x 2.11m (11'4 x 6'11) - UPVC double glazed window, electric radiator, fitted wardrobes and wood effect flooring.Bathroom - 2.24m x 1.80m (7'4 x 5'11) - Dual flush WC, pedestal wash basin, direct feed shower unit and tiled elevations.Reception Room - 4.57m x 3.56m (15' x 11'8) - Electric fire with wooden mantel, television point, wood effect flooring, open to the kitchen and UPVC double glazed doors to the balcony.Kitchen - 3.56m x 1.85m (11'8 x 6'1) - Range of wood effect wall and base units with granite surfaces, stainless steel one and a half bowl sink with drainer and mixer tap, electric oven with four ring induction hob, extractor hood, integrated fridge freezer, washing machine and dryer and wood effect flooring.External - Communal garden and allocated parking space.BrochuresClough Gardens, Haslingden, RossendaleBrochure
Location
Address
Clough Gardens, Haslingden, Rossendale
City
Rossendale
Features and Finishes
Ground Floor Apartment, Two Bedrooms, Fitted Kitchen, Spacious Reception Room, Three Piece Shower Room, Communal Gardens, Allocated Parking
Legal Notice
Our comprehensive database is populated by our meticulous research and analysis of public data. MirrorRealEstate strives for accuracy and we make every effort to verify the information. However, MirrorRealEstate is not liable for the use or misuse of the site's information. The information displayed on MirrorRealEstate.com is for reference only.
