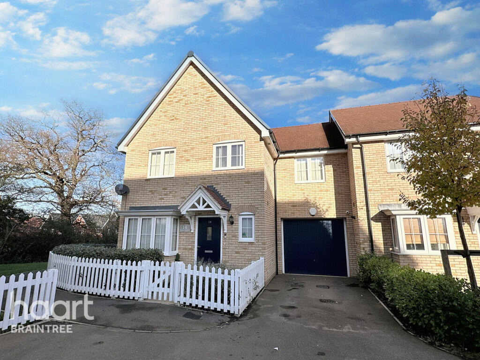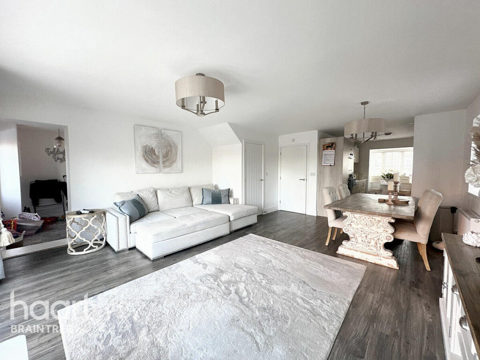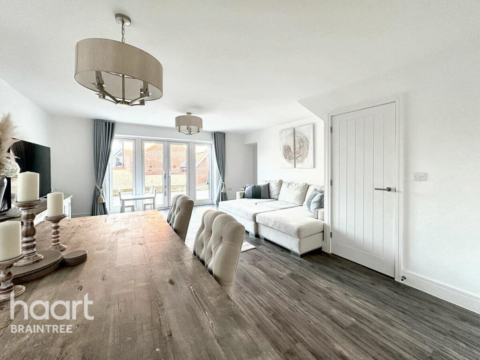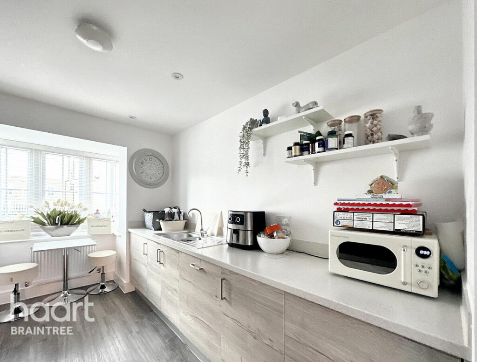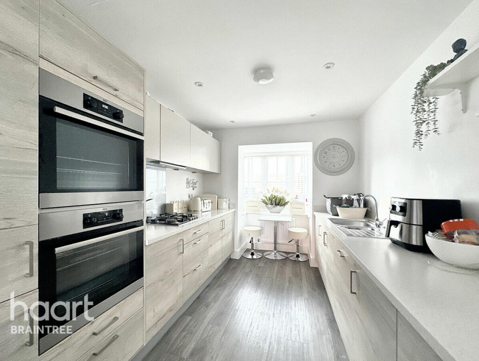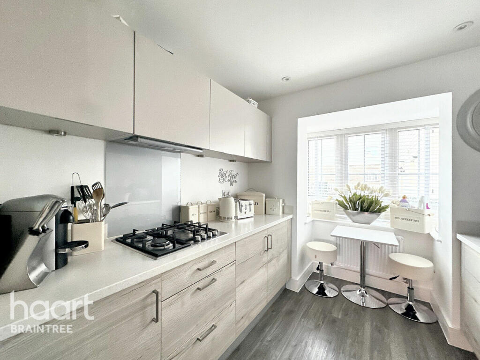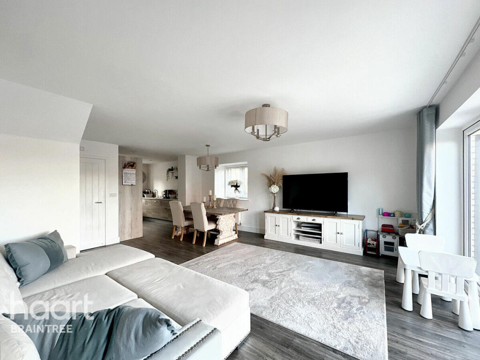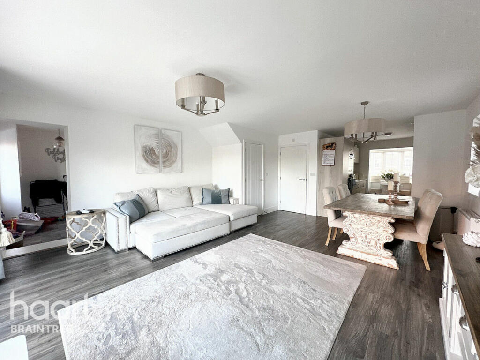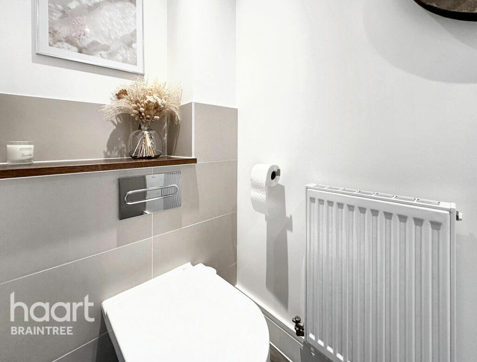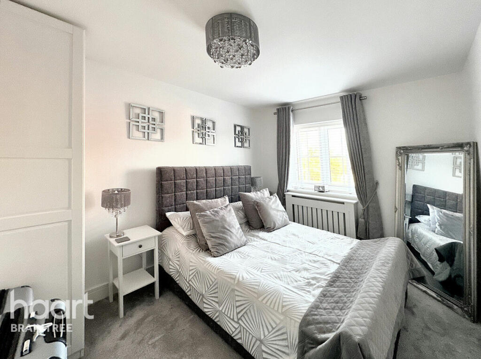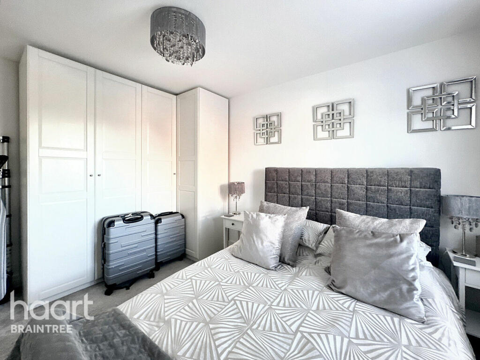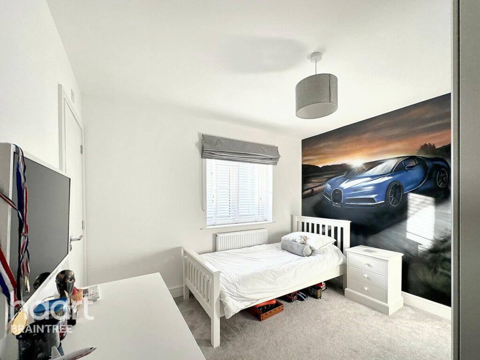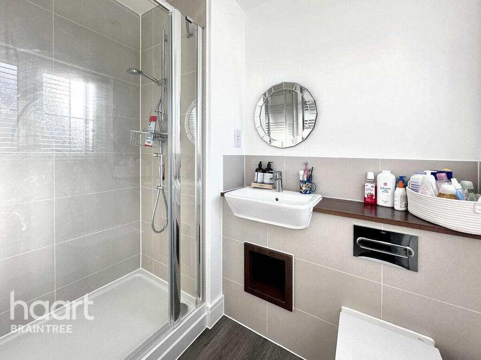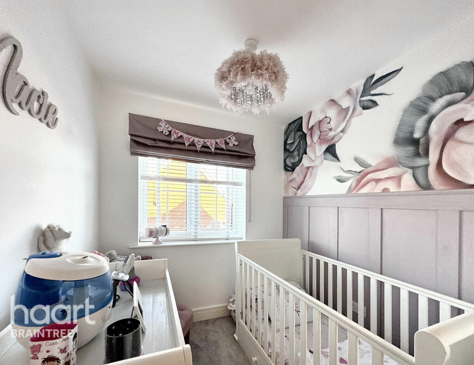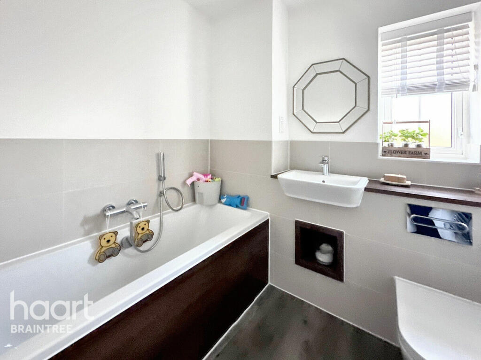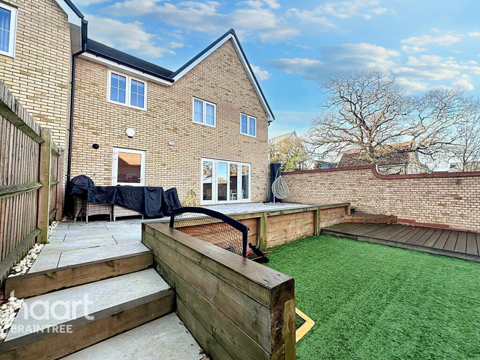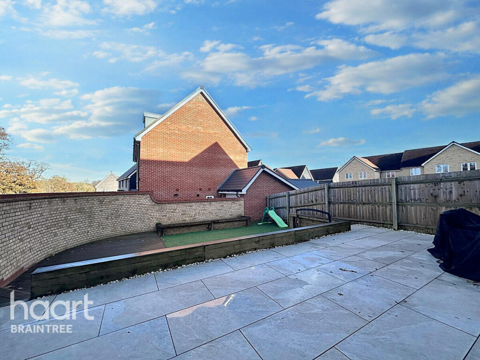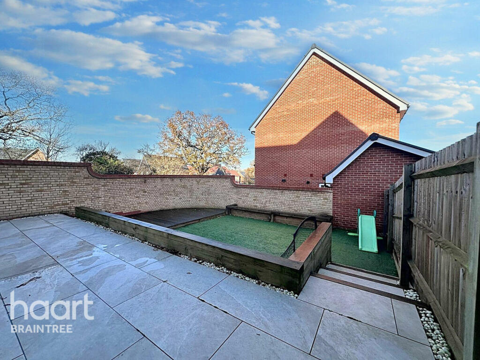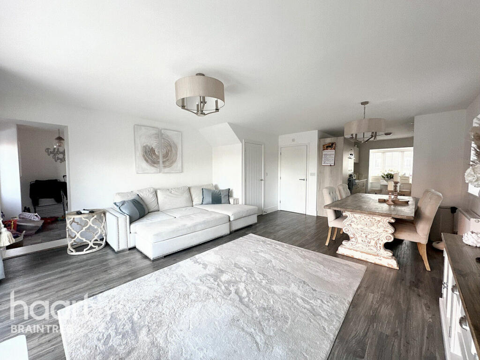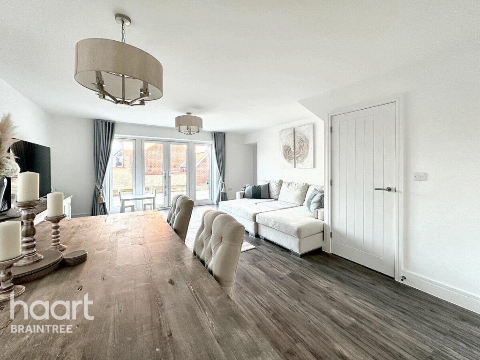Cloughton Avenue, Braintree
Property Details
Bedrooms
4
Bathrooms
2
Property Type
Semi-Detached
Description
Property Details: • Type: Semi-Detached • Tenure: N/A • Floor Area: N/A
Key Features: • Four Bedrooms • Presented in 'Show Home' Condition Throughout • Driveway Parking • Garage • Landscaped Rear Garden • Ensuites to the Master Bedroom and Bedroom Two
Location: • Nearest Station: N/A • Distance to Station: N/A
Agent Information: • Address: 2-4 Great Square Braintree CM7 1TX
Full Description: GUIDE PRICE £425,000 - £450,000Haart of Braintree is delighted to offer For Sale this modern four bedroom semi-detached property presented in 'Show Home' condition throughout.This property is perfectly suited to a family with internal accommodation comprising; entrance hall, cloakroom, open plan sitting/dining room, kitchen/breakfast room and a home office/play room to the ground floor.The first floor enjoys a family bathroom, four bedrooms, with the master bedroom and bedroom two enjoying an en suite.Externally, there is driveway parking for two vehicles as well as a garage benefitting from power and light connected.This stunning property is very well situated with easy access to Braintree Train Station with links to London Liverpool Street. Furthermore, the A120 gateway is only a short distance away providing connections to Stansted Airport. Early viewing is advised to avoid disappointment!Entrance HallEntrance door leading to the entrance hall, covered radiator, laminate floor, downlighters, stairs to the first floor.CloakroomLow level WC, vanity hand wash basin, radiator, laminate floor, double glazed window to the front, downlighters.Open Plan Sitting/Dining Room19'4 x 16'4Double glazed french doors and double glazed floor to ceiling windows to the rear, laminate floor, two radiators, double glazed box bay window to the side, under stairs storage cupboard.Kitchen / Breakfast Room16'4 x 8'7Inset stainless steel sink unit with right hand drainer with cupboards under, working surfaces to the side with a matching range of wall and base mounted units with further drawers and cupboards under, built in oven, hob and extractor fan, built in dishwasher, built in washing machine, built in fridge/freezer, double glazed box bay window to the front, laminate floor, downlightersHome Office / Play Room9'7 x 6'7Double glazed door to the rear, door giving access to the garage.First Floor LandingLoft access, cupboard enclosing tank.Master Bedroom17'7 x 9'7Double glazed window to the front, covered radiator, door to the ensuite.Ensuite to the Master BedroomLow level WC, vanity hand wash basin with storage area beneath, walk in shower cubicle, heated towel rail, laminate floor, double glazed window to the rear, downlighters.Bedroom Two13' max x 13'6 max reducing to 10'11Double glazed window to the front, radiator, door to the ensuite.Ensuite to Bedroom TwoLow level WC, vanity hand wash basin with storage area beneath, walk in shower cubicle, heated towel rail, laminate floor, double glazed window to the front, downlighters.Bedroom Three13'3 x 9'3Double glazed window to the rear, covered radiator.Bedroom Four7'1 x 6'8Double glazed window to the rear, radiator.Family BathroomLow level WC, vanity hand wash basin with storage area beneath, panel bath, double glazed window to the side, laminate floor, downlighters, heated towel rail.Rear GardenLandscaped rear garden commencing with a paved patio area, steps leading down to AstroTurf garden with sleeper boarder and feature decking. Garden is enclosed by feature brick wall and panel fencing.Front of PropertyPrivate road leading down to a driveway leading to the garage. Pathway to the front door, mature picket fencing, side garden which is laid to lawn.GarageLight and Power.Disclaimerhaart Estate Agents also offer a professional, ARLA accredited Lettings and Management Service. If you are considering renting your property in order to purchase, are looking at buy to let or would like a free review of your current portfolio then please call the Lettings Branch Manager on the number shown above.haart Estate Agents is the seller's agent for this property. Your conveyancer is legally responsible for ensuring any purchase agreement fully protects your position. We make detailed enquiries of the seller to ensure the information provided is as accurate as possible. Please inform us if you become aware of any information being inaccurate.BrochuresBrochure 1
Location
Address
Cloughton Avenue, Braintree
City
Braintree
Features and Finishes
Four Bedrooms, Presented in 'Show Home' Condition Throughout, Driveway Parking, Garage, Landscaped Rear Garden, Ensuites to the Master Bedroom and Bedroom Two
Legal Notice
Our comprehensive database is populated by our meticulous research and analysis of public data. MirrorRealEstate strives for accuracy and we make every effort to verify the information. However, MirrorRealEstate is not liable for the use or misuse of the site's information. The information displayed on MirrorRealEstate.com is for reference only.
