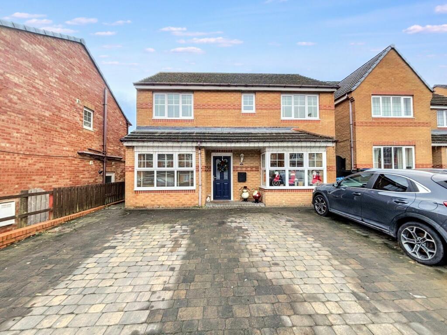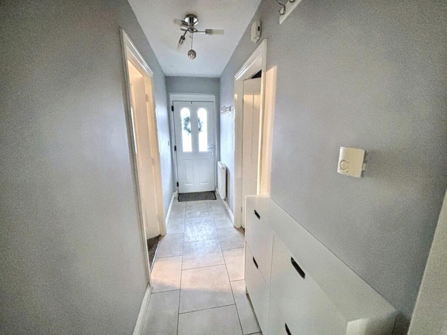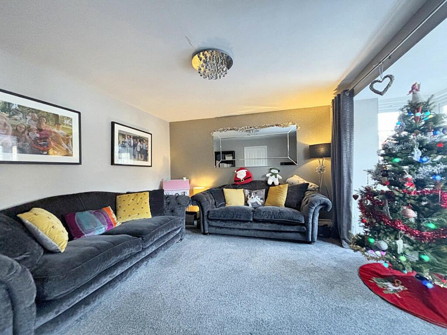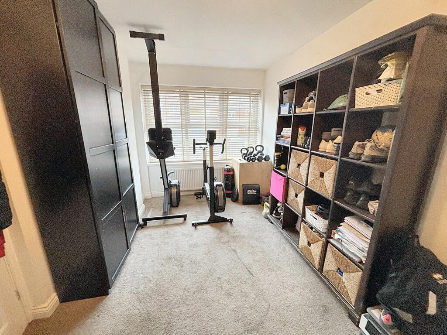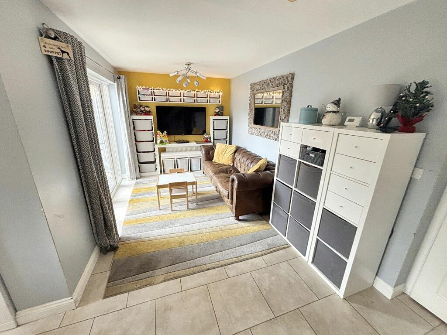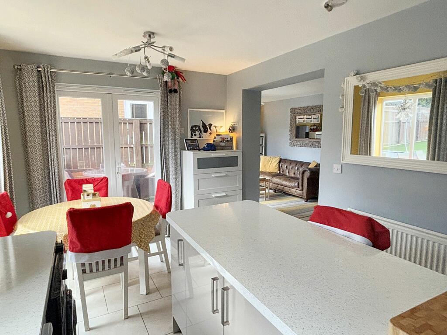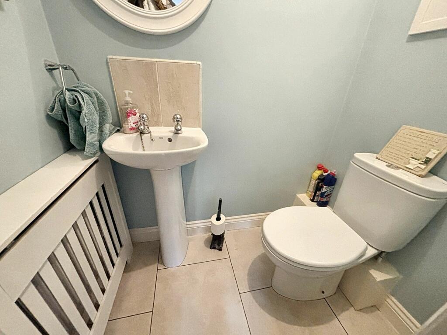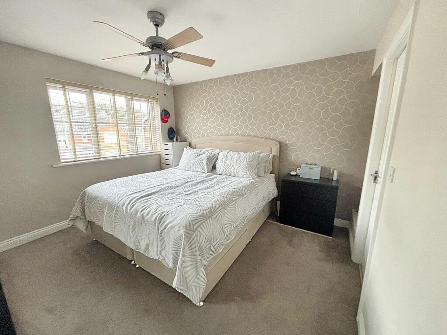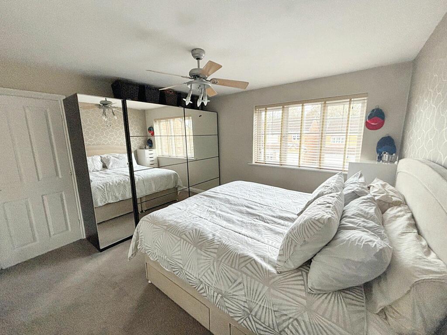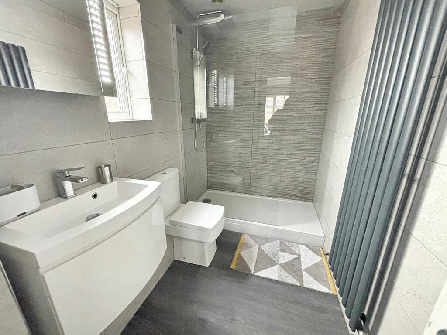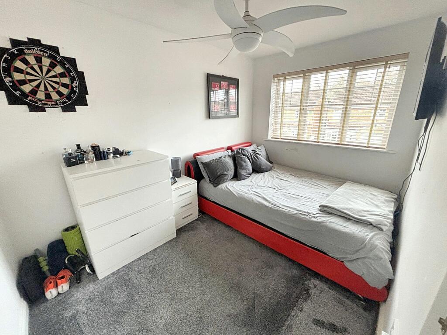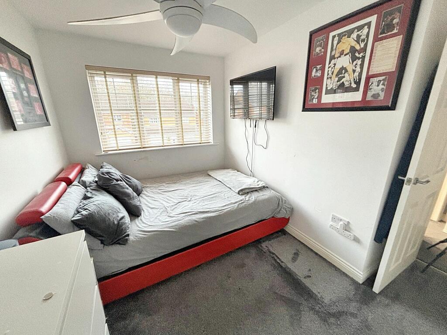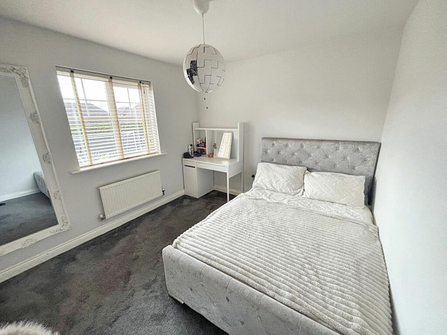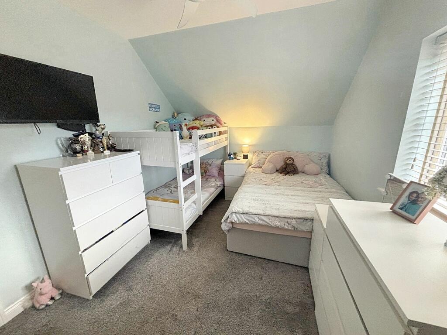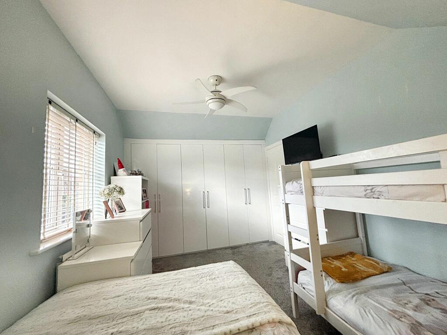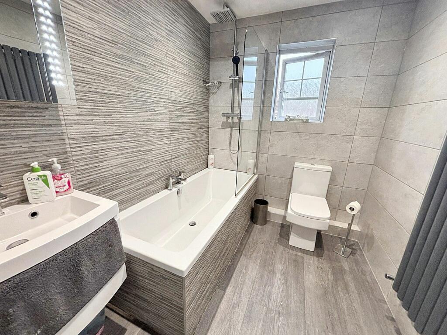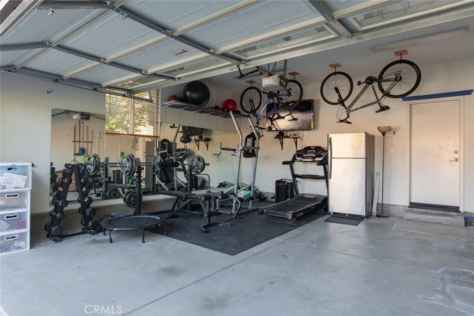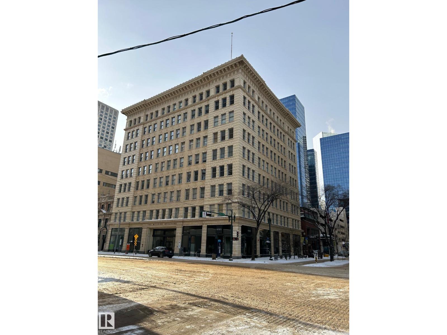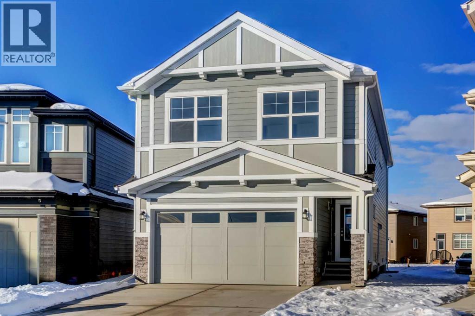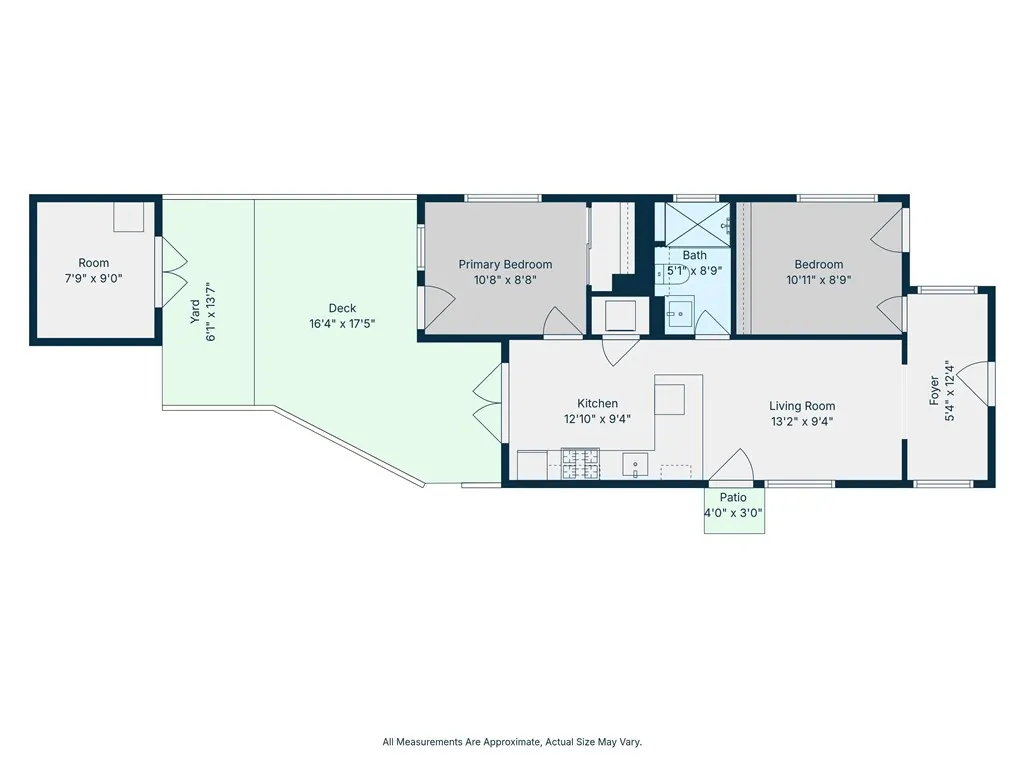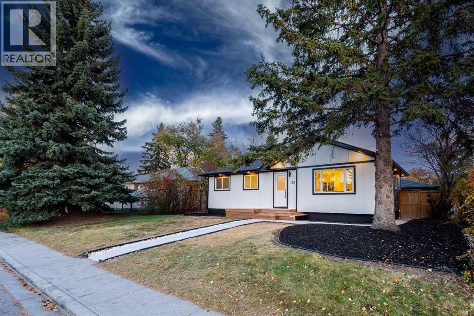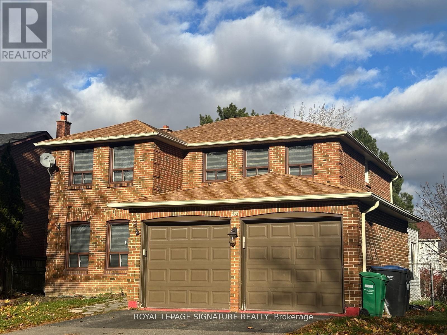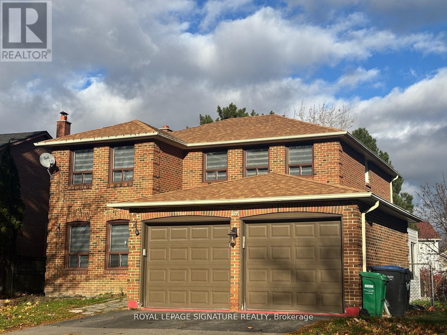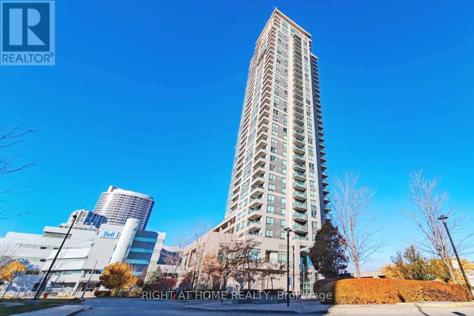Cloverhill Court, Stanley, Durham, DH9 6BU
Property Details
Bedrooms
4
Bathrooms
2
Property Type
Detached
Description
Property Details: • Type: Detached • Tenure: N/A • Floor Area: N/A
Key Features: • Detached Family Home • Four Double Bedrooms • Open Plan Kitchen/Diner/Family Room • Converted Garage • Master Bedroom with Ensuite • Driveway for Multiple Cars • Enclosed Private Rear Garden
Location: • Nearest Station: N/A • Distance to Station: N/A
Agent Information: • Address: 83 Front Street, Stanley, DH9 0TB
Full Description: This charming 4-bedroom detached family home is located in the desirable area of Cloverhill, Stanley. Offering a perfect blend of space, style, and comfort, this property is ideal for families looking for their dream home. The ground floor features a welcoming entrance hall, a spacious and light-filled living room, and a modern open-plan kitchen with dining area/family room making it the perfect for family gatherings.
The kitchen is fully equipped with high-quality appliances and offers ample storage, making meal preparation a breeze. There is also a convenient downstairs WC and a converted garage space which could be used as a office, gym, play room or even a fifth bedroom.
To the first floor the master bedroom is generously sized, with an en-suite bathroom. Three further well-proportioned bedrooms offer flexibility for family needs, whether for children, guests, or a home office and a stylish family bathroom/wc.
The property benefits from a private driveway with parking for multiple cars. To the rear, the low maintenance garden provides a peaceful space for relaxation, with room for outdoor entertaining.
Ideally located within close proximity to local amenities, schools, and public transport links, this home offers a fantastic opportunity for families looking for a comfortable and convenient lifestyle in Cloverhill, Stanley.
Council Tax Band: D Tenure: Leasehold Annual Ground Rent Amount: £200.00 Ground Rent Review Period: yearHallwayEnter to the front of the property into welcoming hallway with central heating radiator and tiled effect flooring.Lounge4.15m x 4.48mA warm and cosy lounge with large double glazed bay window to the front, central heating radiators and carpet to the floor.Reception Room/Converted Garage4.84m x 2.52mThe current owners have converted the garage into a room which could be used for multiple purposes, an office, playroom or even a fifth bedroom, with a double glazed window to the front, central heating radiator, wall mounted combi boiler and carpet to the floor.Family Room5.47m x 2.7mThis light and airy space is open plan to the kitchen making it the perfect space for entertaining, with French doors leading out to the private rear garden, a central heating radiator, stairs leading to the first floor with a understairs storage cupboard and tiled effect flooring throughout.Kitchen/Diner4.95m x 3.01mA modern fitted kitchen situated to the rear of the property with a double glazed window and a second set of French doors filling this room with lots of natural light. The kitchen comprises of high gloss fitted wall and base units with contrasting granite worksurfaces. Integrated appliances including double oven, gas hobs with extractor hood and a fridge/freezer, there is a 1 1/2 stainless steel sink unit with chrome mixer tap, plumbing for washing machine and tumble dryer. The Kitchen includes a matching breakfast bar with under unit cupboards, a central heating radiator and tiled effect floor.Cloaks/WcA low level wc, pedestal wash hand basin with splash back tiles, a central heating radiator and tiled effect floor.First Floor LandingA spacious landing with larger than average storage cupboard, access to the loft with pull down ladders and carpet to the floor.Master Bedroom3.58m x 3.43mSituated to the front of the property with a double glazed window, central heating radiator and carpet to the floor.Ensuite1.5m x 2.77mA double glazed window, vertical central heating radiator, low level wc, vanity wash hand basin, walk in shower cubicle with mains fed shower, fully tiled walls and luxury vinyl to the floor.Bedroom 22.32m x 3.47mA double glazed window to the front, central heating radiator and carpet to the floor.Bedroom 33.09m x 2.86mA third double bedroom with double glazed window to the rear, central heating radiator, built in storage cupboard and carpet to the floor.Bedroom 44.81m x 2.89mA lovely bright and airy fourth bedroom with double glazed window to the rear, a central heating radiator, fitted wardrobes that stretch the full width of the room with hanging rails and storage and carpet to the floor.Bathroom/Wc1.84m x 2.29mA stylish, modern bathroom with double glazed window, vertical central heating radiator, low level wc, panelled bath with wall mounted over head shower, a vanity wash hand basin, fully tiled walls and luxury vinyl to the floor.ExternalExternally to the front is a paved driveway offering off street parking for multiple cars. To the rear is a larger than average, south facing, low maintenance garden which is split level with both a patio and artificial grass making it the perfect space for all the family.BrochuresBrochure
Location
Address
Cloverhill Court, Stanley, Durham, DH9 6BU
City
Stanley
Features and Finishes
Detached Family Home, Four Double Bedrooms, Open Plan Kitchen/Diner/Family Room, Converted Garage, Master Bedroom with Ensuite, Driveway for Multiple Cars, Enclosed Private Rear Garden
Legal Notice
Our comprehensive database is populated by our meticulous research and analysis of public data. MirrorRealEstate strives for accuracy and we make every effort to verify the information. However, MirrorRealEstate is not liable for the use or misuse of the site's information. The information displayed on MirrorRealEstate.com is for reference only.
