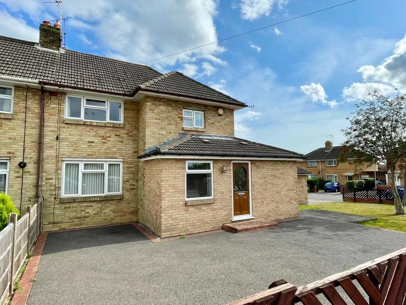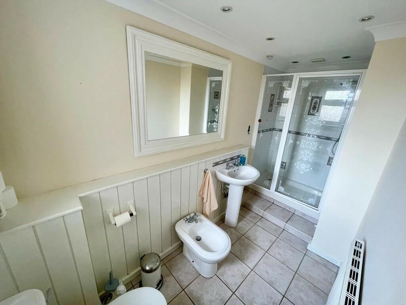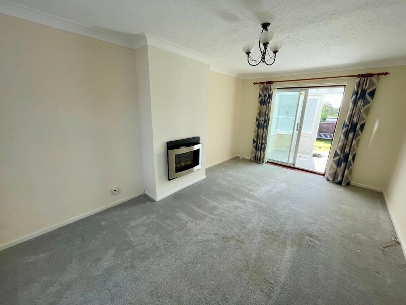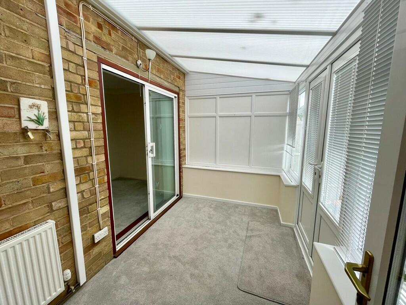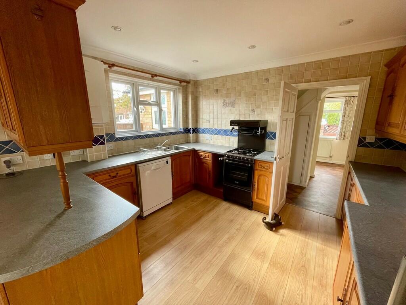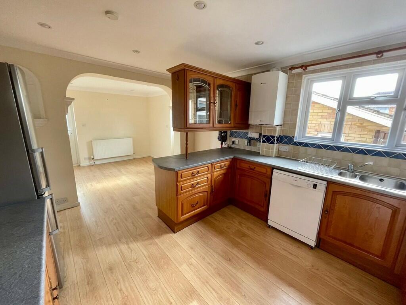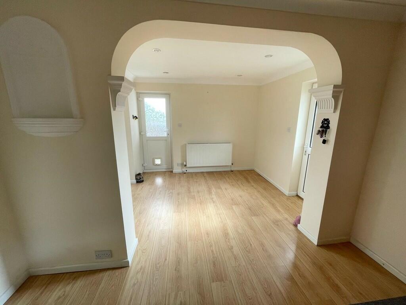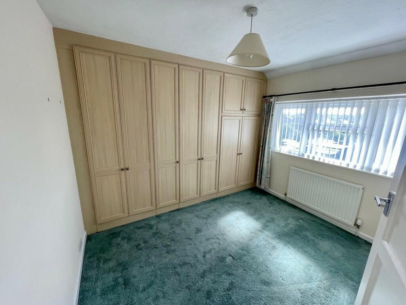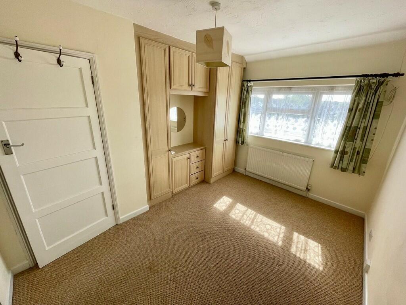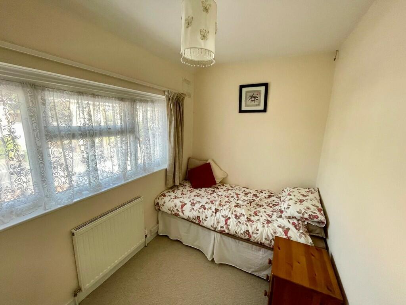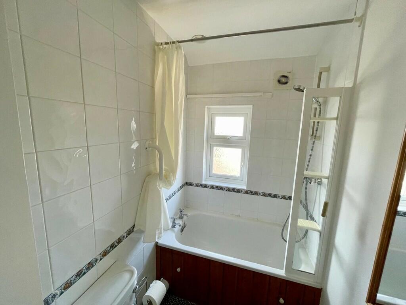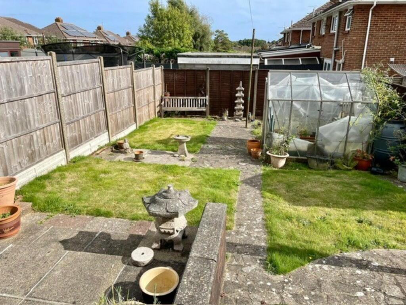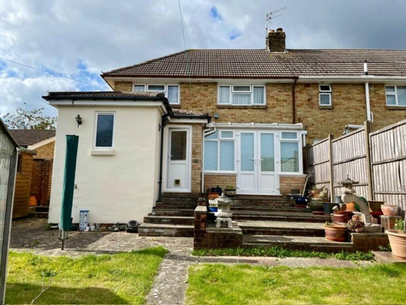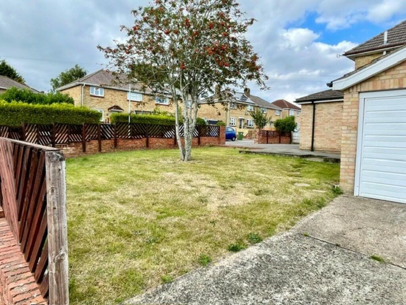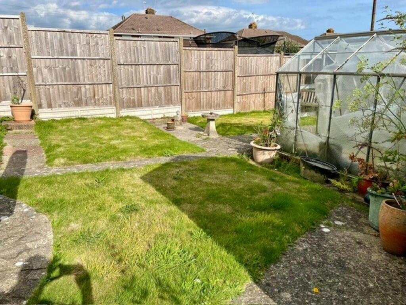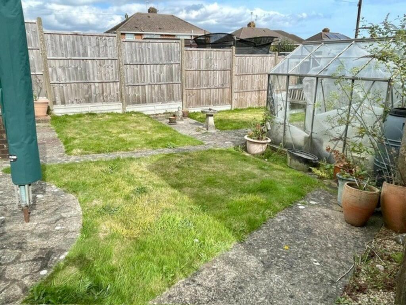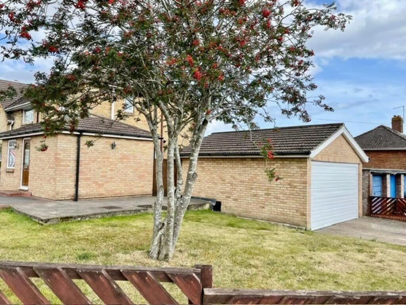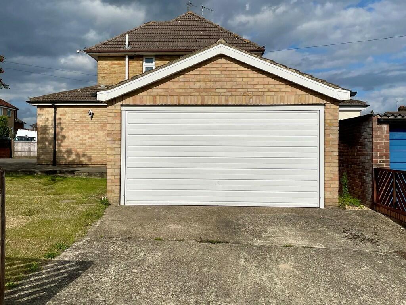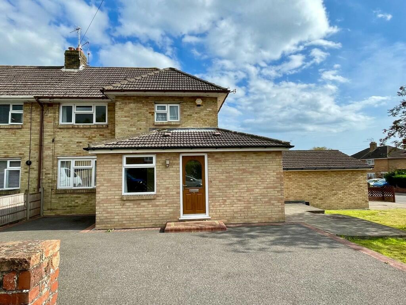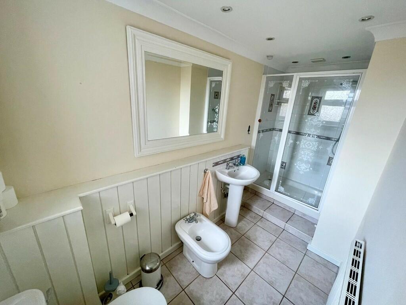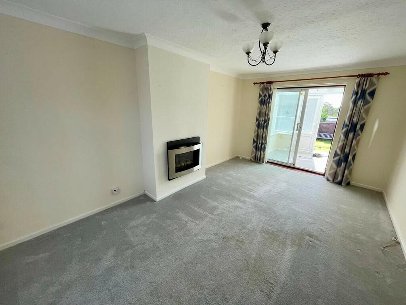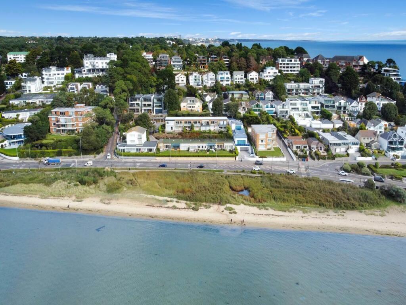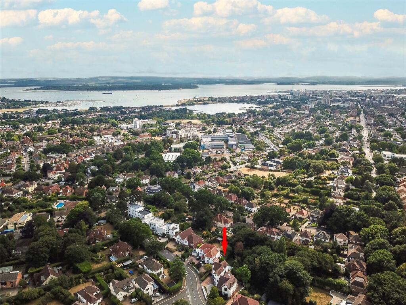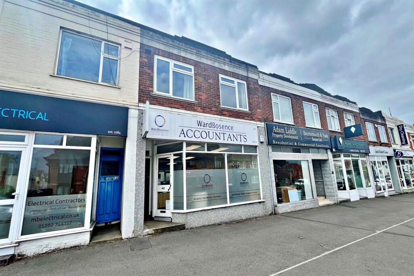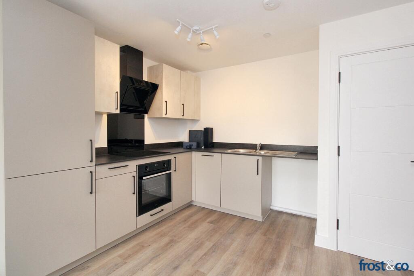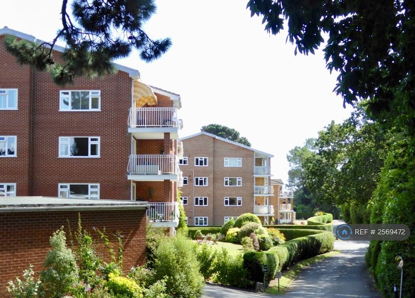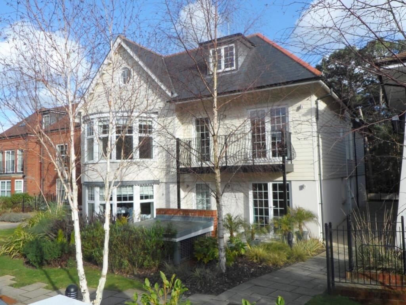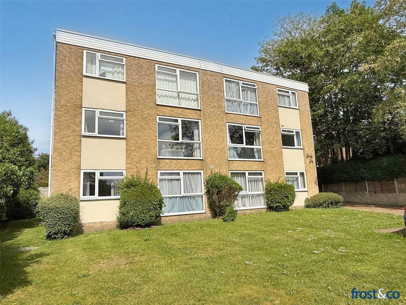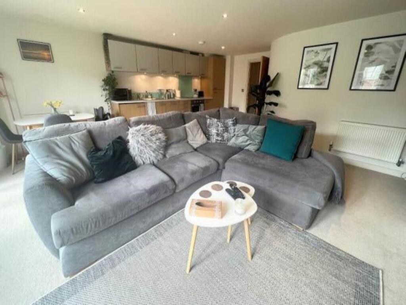Clyde Road, Poole
Property Details
Bedrooms
3
Bathrooms
2
Property Type
Semi-Detached
Description
Property Details: • Type: Semi-Detached • Tenure: N/A • Floor Area: N/A
Key Features: • THREE EXCELLENT BEDROOMS • LIVING ROOM • CONSERVATORY • KITCHEN/BREAKFAST ROOM • DINING ROOM • LARGE CORNER PLOT WITH SCOPE TO EXTEND/RE-DEVELOP • DETACHED DOUBLE GARAGE • SOUTHERLY FACING REAR GARDEN • IMMEDIATELY AVAILABLE WITH NO FORWARD CHAIN • MUST BE VIEWED
Location: • Nearest Station: N/A • Distance to Station: N/A
Agent Information: • Address: 219 Lower Blandford Road, Broadstone, BH18 8DN
Full Description: THE PROPERTY From the large driveway at the front of the property, access is made via the front door to a spacious hallway where there are two storage cupboards, together with access to a downstairs shower room. There is an excellent living room from where a sliding patio door leads into the conservatory, which in turn continues to the southerly facing rear garden. The property benefits from a spacious kitchen/breakfast room from where a wide arch leads into a dining room which has two doors leading to the outside. To the rear, there is a self-contained utility/laundry room.Once on the first floor landing, one will find access to the loft space, together with three excellent bedrooms, two of which have a range of fitted furniture. There is, of course, a tiled bathroom suite including over bath shower. The main feature of the property is the amazing outdoor space. To the front there is an extensive tarmacadam driveway. Being on a corner plot, there is a large area of lawn together with patio area. From the western boundary a second driveway leads to the detached double garage with electric up and over door. A side gate provides access to the southerly facing rear garden, where there is a split level patio/entertaining area together with a greenhouse and two timber garden stores in addition to a hardstanding area providing bin storage. SPACIOUS ENTRANCE HALL SHOWER ROOM LIVING ROOM 17' 6" x 11' (5.33m x 3.35m) CONSERVATORY 10' 10" x 6' 8" (3.3m x 2.03m) KITCHEN 14' 14" x 11' 6" (4.62m x 3.51m) Wide arch to: DINING ROOM 10' 6" x 8' 2" (3.2m x 2.49m) SELF-CONTAINED LAUNDRY/UTILITY ROOM 7' 6" x 5' 4" (2.29m x 1.63m) FIRST FLOOR LANDING BEDROOM 1 10' 9" x 10' 8" plus built in wardrobes (3.28m x 3.25m) BEDROOM 2 12' x 9' 4" inc. fitted furniture (3.66m x 2.84m) BEDROOM 3 11' x 6' 4" (3.35m x 1.93m) BATHROOM Brochures4 Page Portrait
Location
Address
Clyde Road, Poole
City
Poole
Features and Finishes
THREE EXCELLENT BEDROOMS, LIVING ROOM, CONSERVATORY, KITCHEN/BREAKFAST ROOM, DINING ROOM, LARGE CORNER PLOT WITH SCOPE TO EXTEND/RE-DEVELOP, DETACHED DOUBLE GARAGE, SOUTHERLY FACING REAR GARDEN, IMMEDIATELY AVAILABLE WITH NO FORWARD CHAIN, MUST BE VIEWED
Legal Notice
Our comprehensive database is populated by our meticulous research and analysis of public data. MirrorRealEstate strives for accuracy and we make every effort to verify the information. However, MirrorRealEstate is not liable for the use or misuse of the site's information. The information displayed on MirrorRealEstate.com is for reference only.
