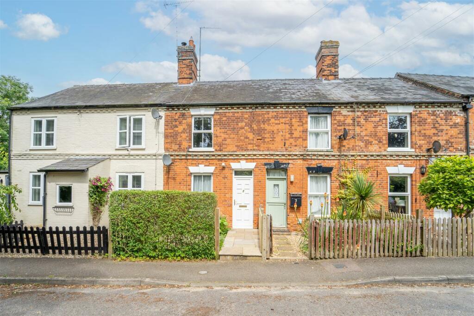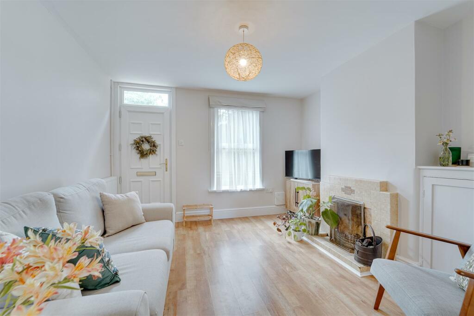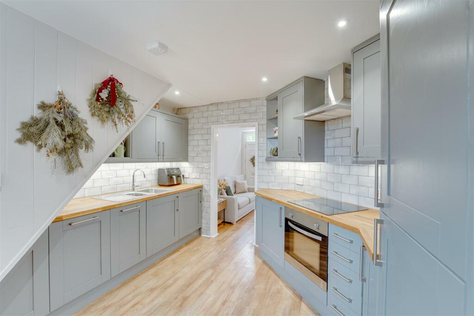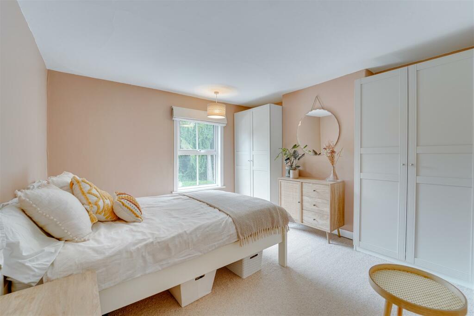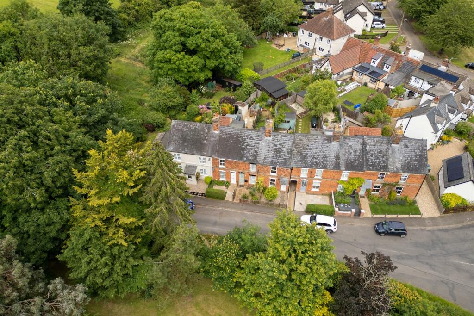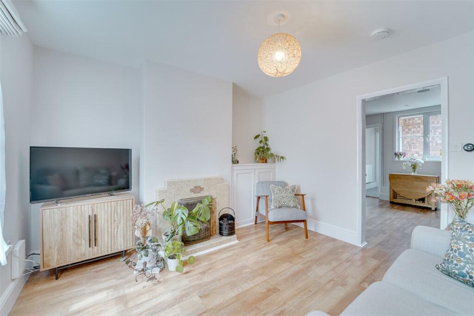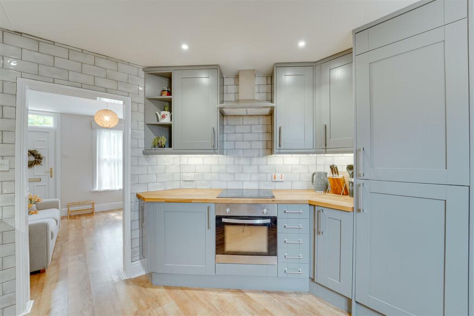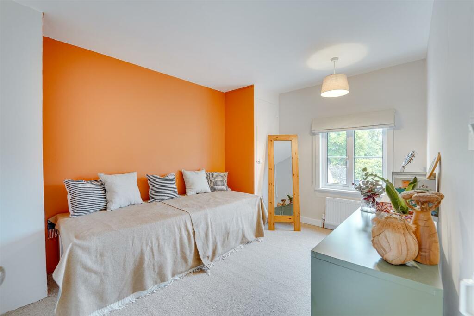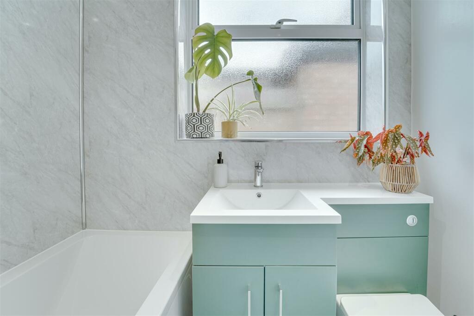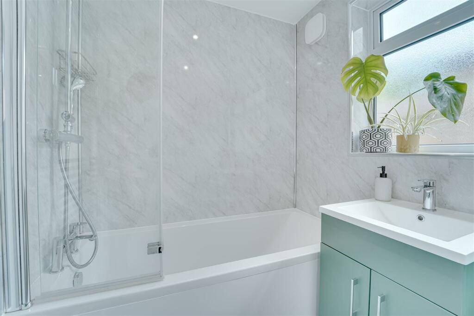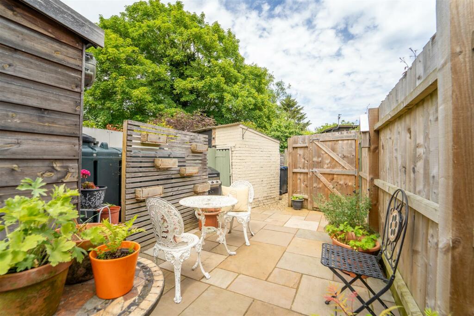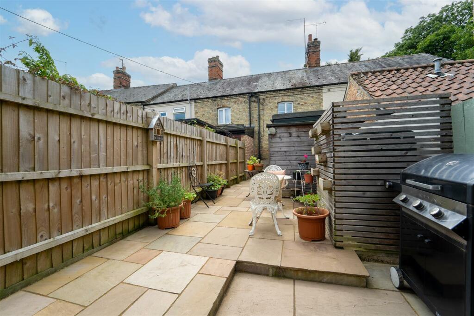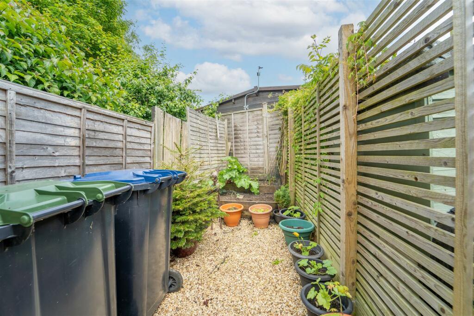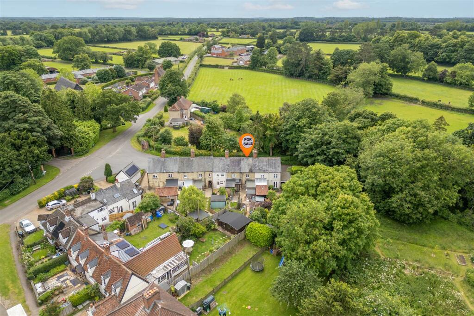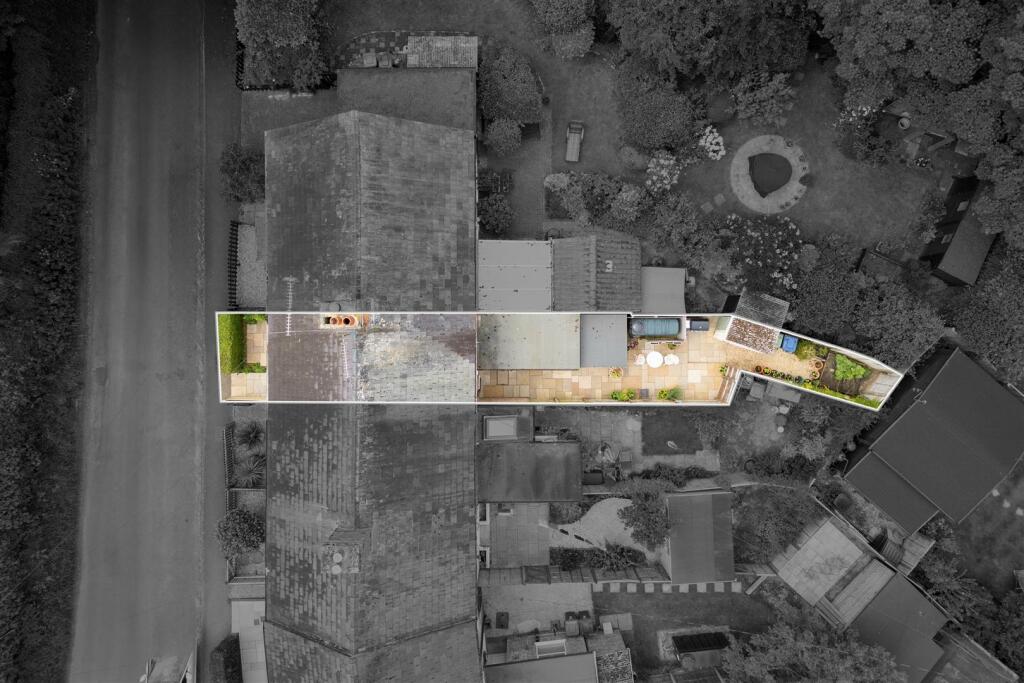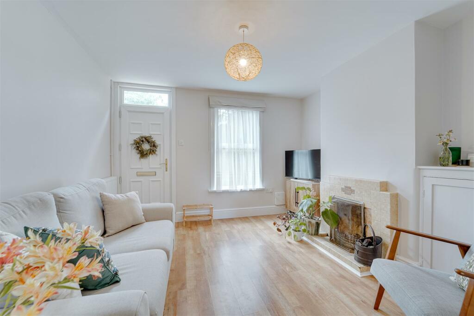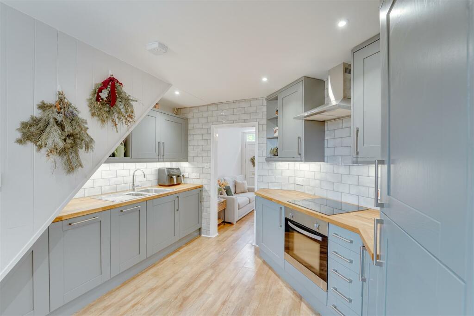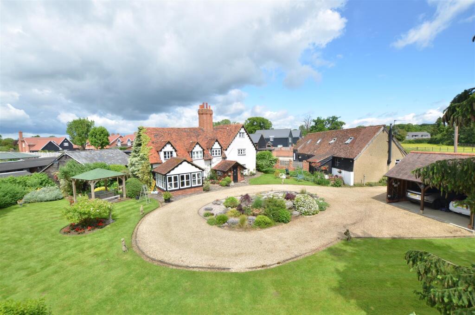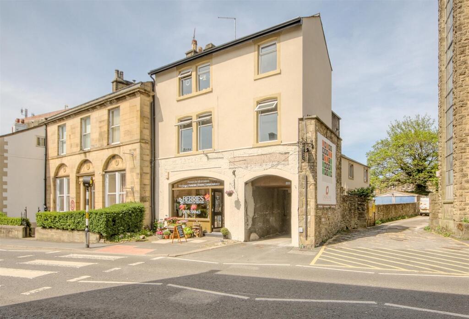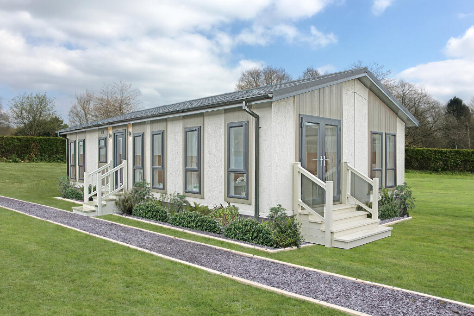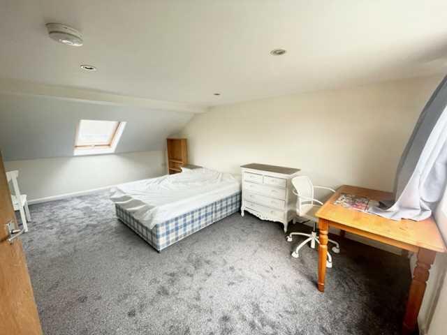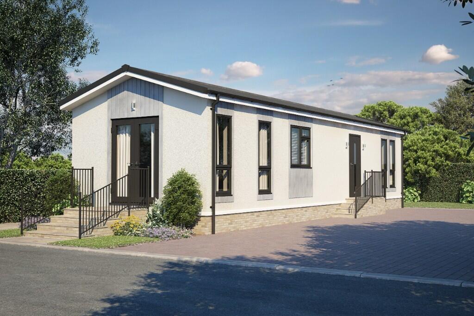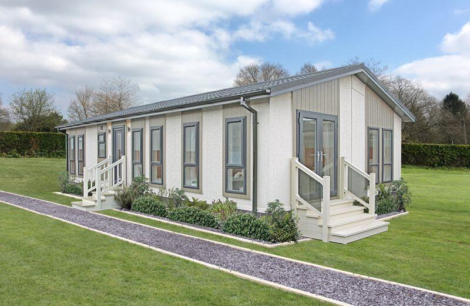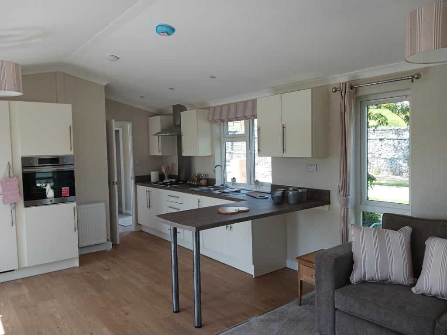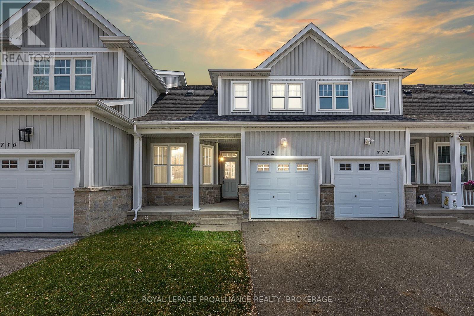Coach Lane, Cheveley, Newmarket
Property Details
Bedrooms
2
Bathrooms
1
Property Type
Terraced
Description
Property Details: • Type: Terraced • Tenure: N/A • Floor Area: N/A
Key Features: • Victorian Terraced Home • Desirable Village Location • Immaculately Presented Throughout • Kitchen/Breakfast Room • 2 Good Size Bedrooms • Viewing Highly Recommended
Location: • Nearest Station: N/A • Distance to Station: N/A
Agent Information: • Address: Godolphin House 2 The Avenue Newmarket Suffolk CB8 9AA
Full Description: A recently improved Period cottage set in this highly regarded and sought after village.The immaculately presented accommodation comprises of a sitting room, kitchen/breakfast room, bathroom, and two good size bedrooms. Benefiting from oil fired central heating and double glazing.Externally, the property benefits from a front garden and a rear, enclosed courtyard style garden.EPC (TBC)Council Tax Band C (East Cambs)Accommodation Details - Front door with top light leading through to:Sitting Room - 3.40m x 3.51m (11'2" x 11'6") - With window to the front aspect, feature fireplace to side, fireplace recess with built in cupboard, wood effect flooring, radiator, door leading through to:Kitchen/Breakfast Room - 3.40m x 3.30m (11'2" x 10'10") - Fitted with a range of eye level and base storage units with working top surfaces over, inset sink unit with mixer tap over, built in oven and hob with extractor hood over, integrated fridge/freezer, space and plumbing for washing machine, space and plumbing for dishwasher, wood effect flooring, radiator, staircase rising to the first flooring, window to the rear aspect, access and door leading through to:Rear Lobby - With door leading to the rear garden, cupboard housing boiler, access and door leading through to:Bathroom - Suite comprising panel bath with shower over, low level WC and wash hand basin, radiator, window to the side aspect.First Floor Landing - With access to loft space, access and door leading through to:Bedroom 1 - 3.61m x 3.30m (11'10" x 10'10") - With window to the front aspect, radiator.Bedroom 2 - 3.61m x 3.30m (11'10" x 10'10") - With window to the rear aspect, built in cupboard, radiator.Outside - Front - Enclosed front garden with a variety of plants/shrubs and hedging to the front, pathway leading to the front door.Outside - Rear - Fully enclosed rear garden predominantly paved with gated rear access.Property Information - EPC - DTenure - FreeholdCouncil Tax Band - C (EAST CAMBS)Property Type - TerracedProperty Construction – StandardNumber & Types of Room – Please refer to the floorplanSquare Meters - 54 SQMParking – On StreetElectric Supply - Mains SupplyWater Supply – Mains SupplySewerage - Main SupplyHeating sources - Oil Fired BoilerBroadband Connected - TBCBroadband Type – Ultrafast Available download 1000 Mbps Upload 220 MbpsMobile Signal/Coverage – LikelyRights of Way, Easements, Covenants – Neighbours right of way to the rearBrochuresCoach Lane, Cheveley, Newmarket
Location
Address
Coach Lane, Cheveley, Newmarket
City
Newmarket
Features and Finishes
Victorian Terraced Home, Desirable Village Location, Immaculately Presented Throughout, Kitchen/Breakfast Room, 2 Good Size Bedrooms, Viewing Highly Recommended
Legal Notice
Our comprehensive database is populated by our meticulous research and analysis of public data. MirrorRealEstate strives for accuracy and we make every effort to verify the information. However, MirrorRealEstate is not liable for the use or misuse of the site's information. The information displayed on MirrorRealEstate.com is for reference only.
