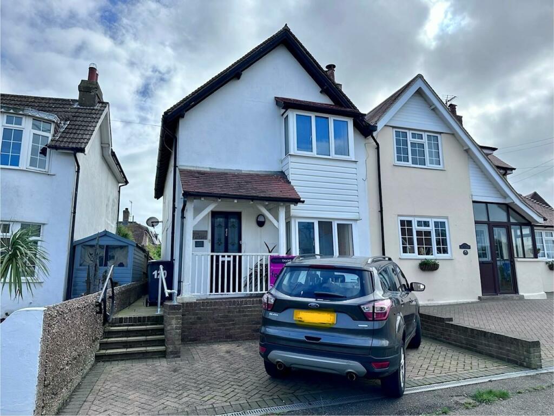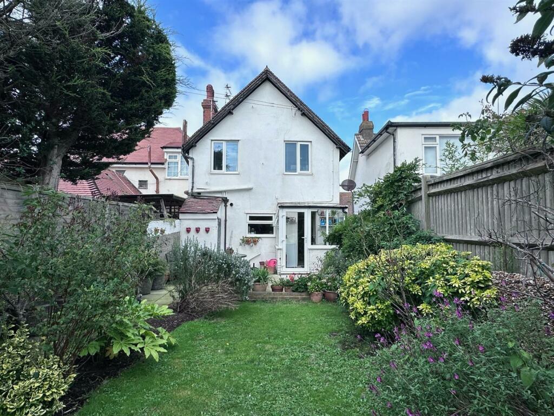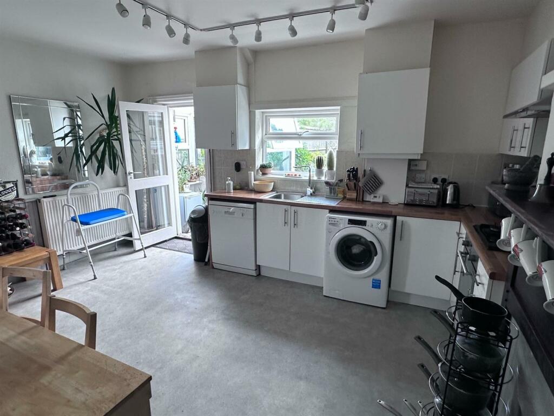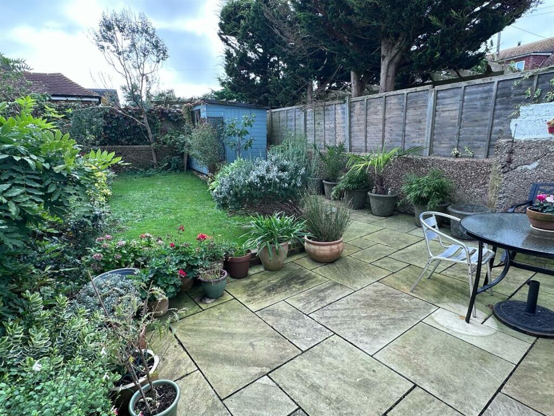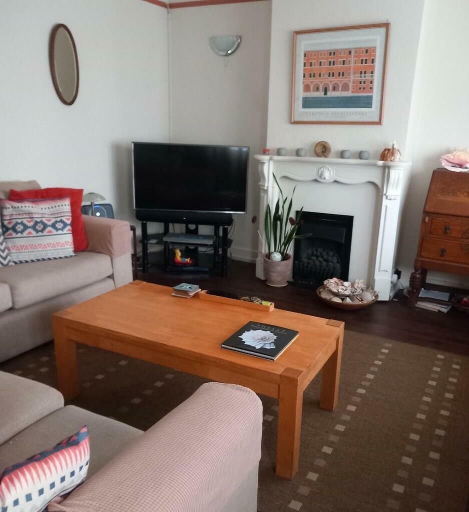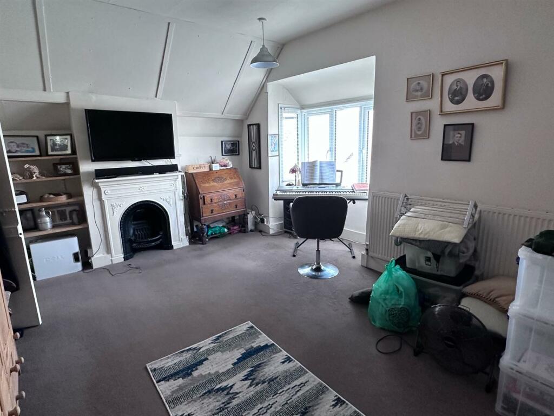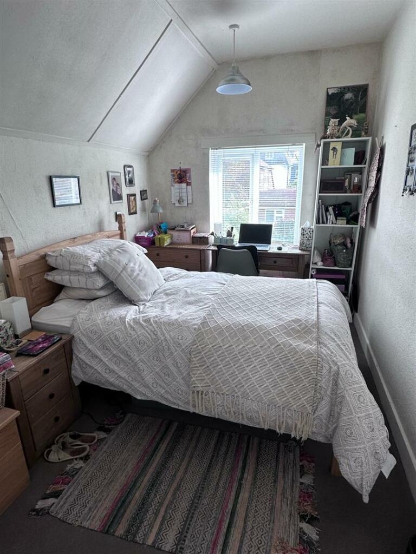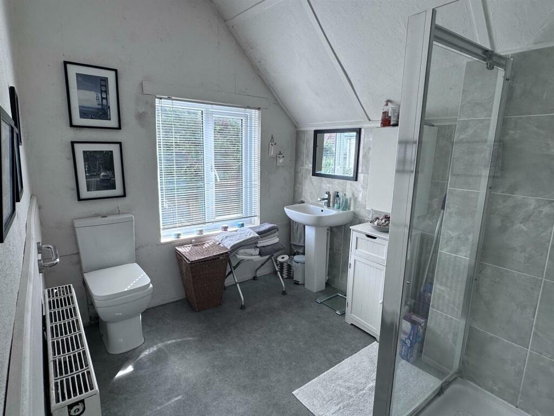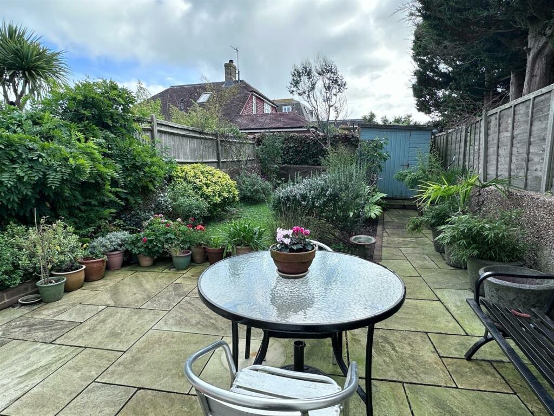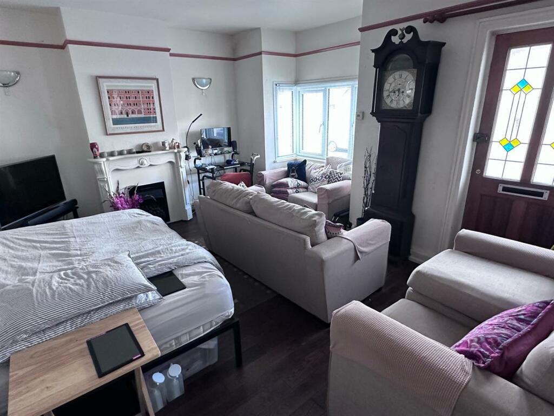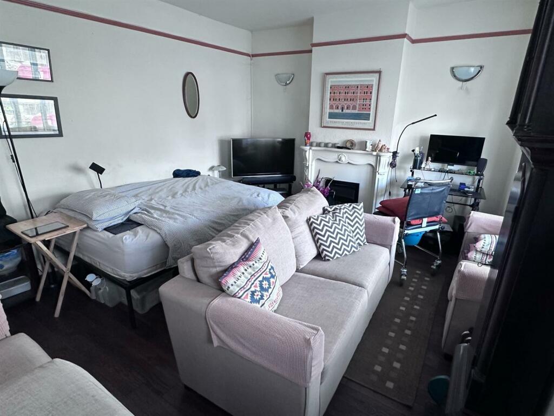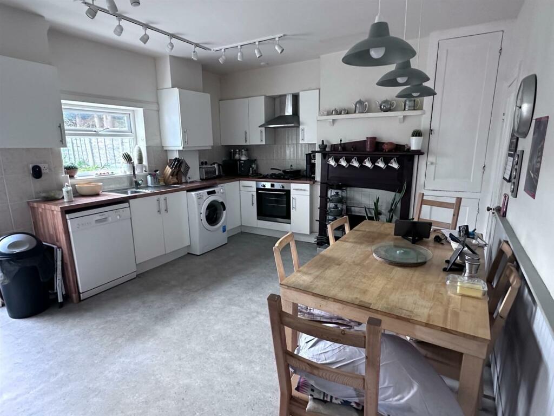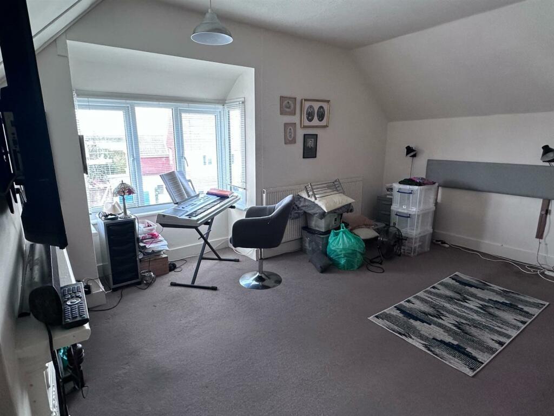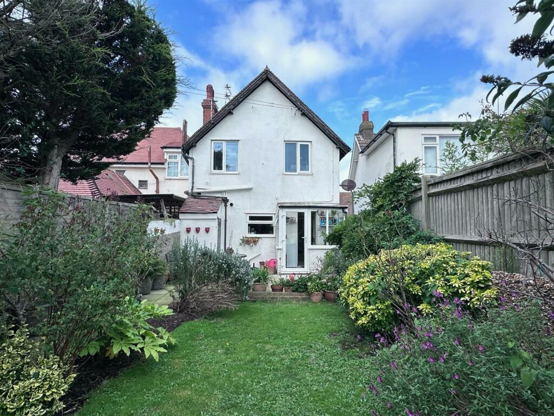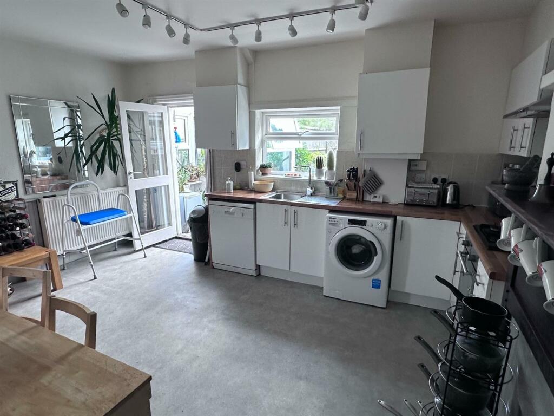Coast Road, Pevensey Bay
Property Details
Bedrooms
2
Bathrooms
1
Property Type
Semi-Detached
Description
Property Details: • Type: Semi-Detached • Tenure: N/A • Floor Area: N/A
Key Features: • Close To Beach • Good Sized Rooms • Gas Central Heating • UPVC Double Glazing • Modern Shower Room • Driveway For Off Street Parking • Attractive Rear Garden
Location: • Nearest Station: N/A • Distance to Station: N/A
Agent Information: • Address: 4 Albert Parade Old Town Eastbourne BN21 1SD
Full Description: OFFERS IN EXCESS OF £299,950. Brook Gamble are delighted to offer to the market this TWO BEDROOM SEMI-DETACHED house in the popular location of PEVENSEY BAY. The house is understood to have been built in 1911 and enjoys GOOD SIZED ACCOMMODATION including a 16'2" x 13'11" LOUNGE and 16'2" x 12'9" KITCHEN/DINING ROOM. The two first floor bedrooms are complemented by a MODERN SHOWER ROOM. SEA GLIMPSES ENJOYED TO THE REAR. Further benefits include gas central heating and uPVC double glazing, an ATTRACTIVE REAR GARDEN and OFF STREET PARKING to the front. Being LOCATED CLOSE TO PEVENSEY VILLAGE AND THE BEACH, viewing is considered essential.Front door to:Lounge - 4.93m x 4.24m (16'2" x 13'11") - Feature fireplace with coal effect fire. TV point. Radiator. uPVC double glazed window to front. Door to:Inner Lobby - Stairs to first floor landing. uPVC double glazed door to side.Kitchen - 4.93m x 3.89m (16'2" x 12'9") - Feature fireplace with tiled surround. Single drainer sink unit with mixer tap and cupboard below. Further drawer and base units with work surfaces over and incorporating four ring gas hob with electric oven below and cooker hood above. Wall units. Space and plumbing for washing machine. Space and plumbing for dishwasher. Under stairs cupboard with space for fridge freezer. Part tiling to walls. Cupboard housing wall mounted gas boiler.Rear Sun Porch - 2.08m x 1.22m (6'10" x 4") - uPVC double glazed windows to side and rear. uPVC double glazed door to rear garden.Stairs, from inner lobby, to:First Floor Landing - Fitted shelving. Hatch to loft space.Bedroom 1 - 4.93m max x 4.19m max (16'2" max x 13'9" max) - Feature fireplace. Radiator. uPVC double glazed bay window to front.Bedroom 2 - 3.89m x 2.41m (12'9" x 7'11") - Built-in wardrobe. Radiator. uPVC double glazed window to rear with sea glimpse.Shower Room - Tiled shower cubicle with wall mounted shower unit and glazed screen. Low level WC. Pedestal wash basin. Radiator. uPVC double glazed window to rear with sea glimpse.Outside - The front of the property is arranged as block paved driveway.The rear garden is laid mainly to lawn with paved patio and flower beds to borders. There is a timber shed and the garden is enclosed by timber fencing.Outside Wc - High level WC.Agent's Note - We are advised that the property was built in 1911 and is of steel frame construction. Interested parties are advised to check with Lender or Independent Financial Adviser.Other Information - Council Tax Band CTotal floor area 86 square metresBrochuresCoast Road, Pevensey BayBrochure
Location
Address
Coast Road, Pevensey Bay
City
Pevensey
Features and Finishes
Close To Beach, Good Sized Rooms, Gas Central Heating, UPVC Double Glazing, Modern Shower Room, Driveway For Off Street Parking, Attractive Rear Garden
Legal Notice
Our comprehensive database is populated by our meticulous research and analysis of public data. MirrorRealEstate strives for accuracy and we make every effort to verify the information. However, MirrorRealEstate is not liable for the use or misuse of the site's information. The information displayed on MirrorRealEstate.com is for reference only.
