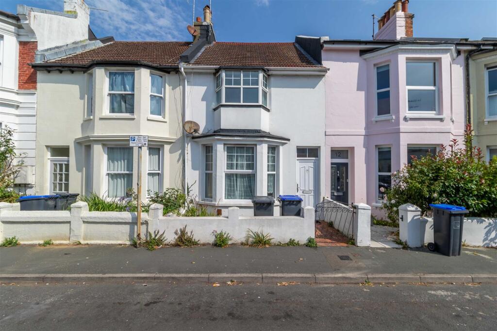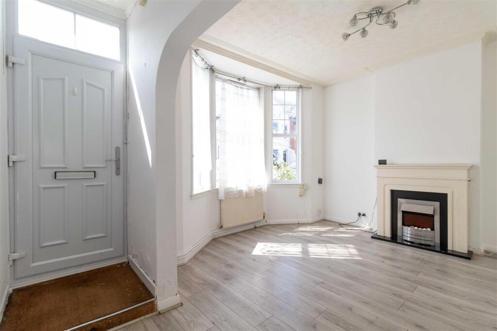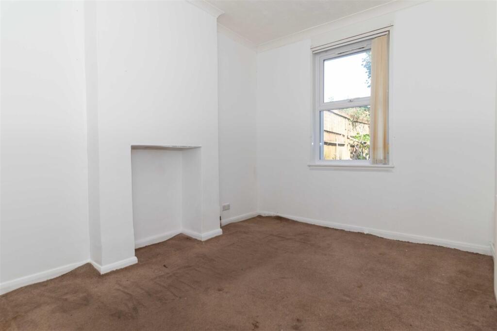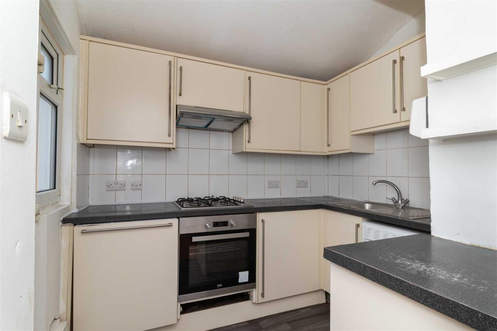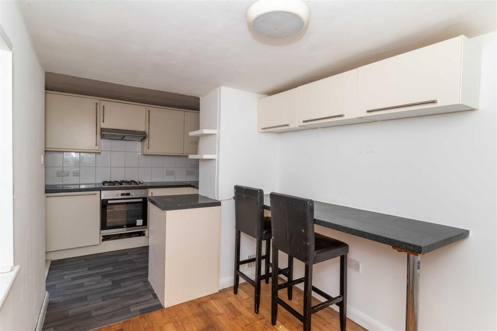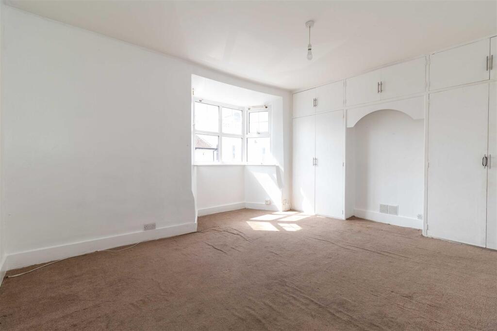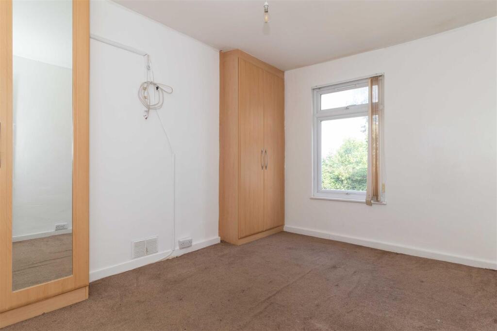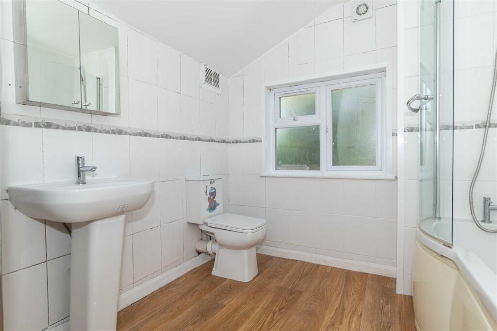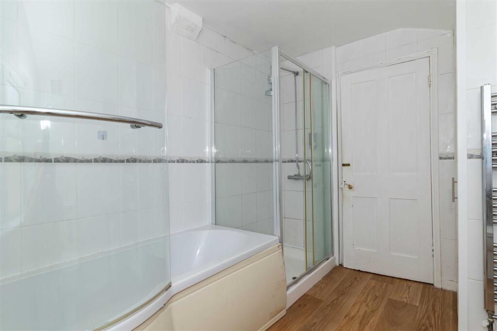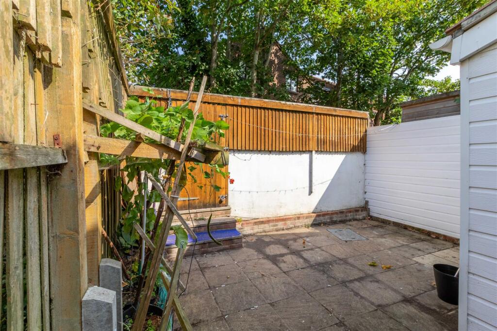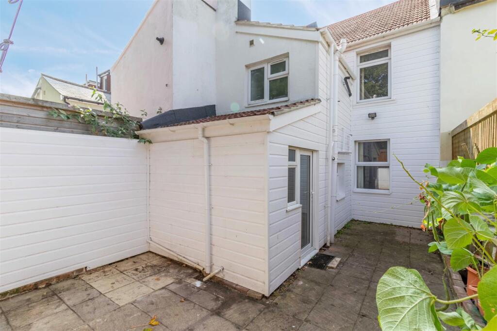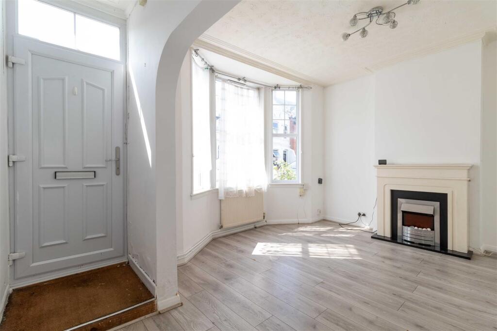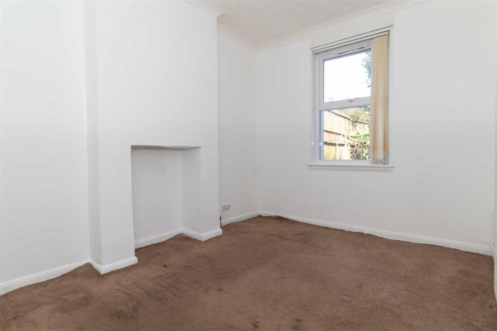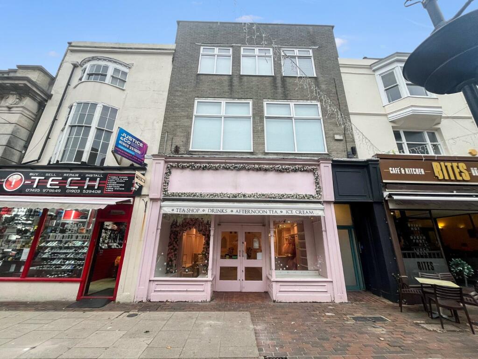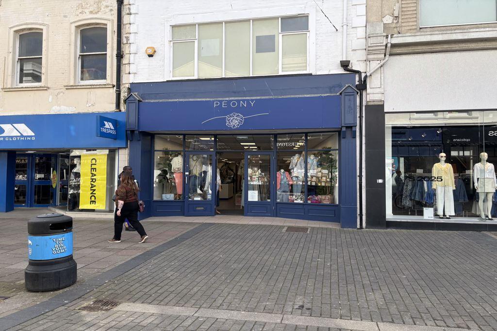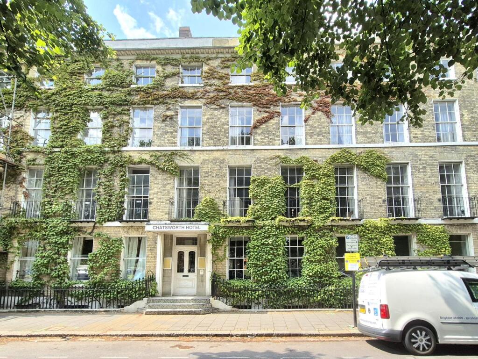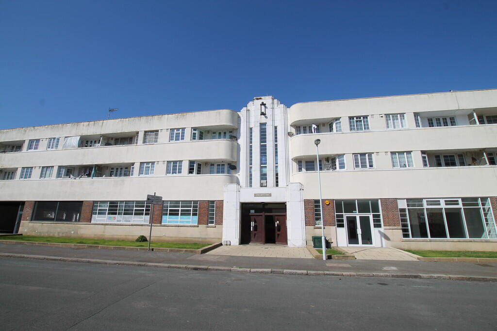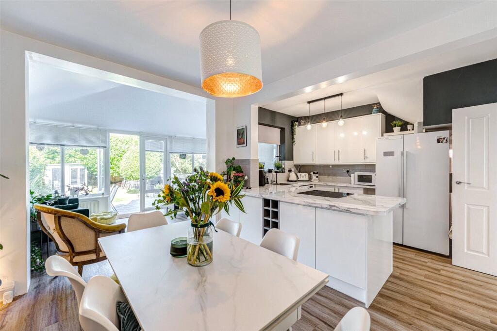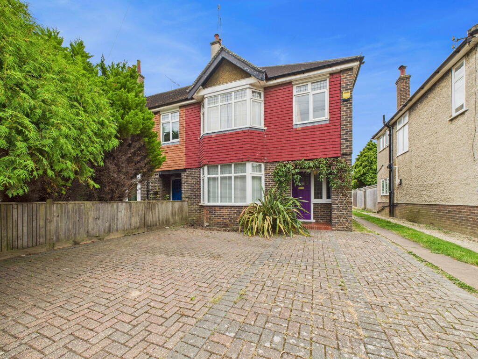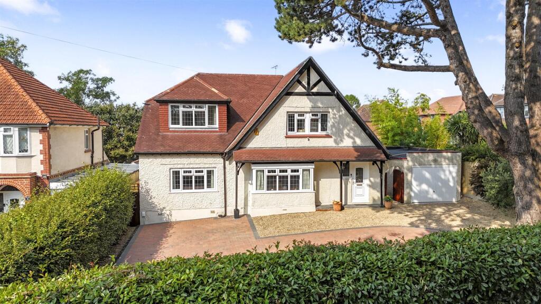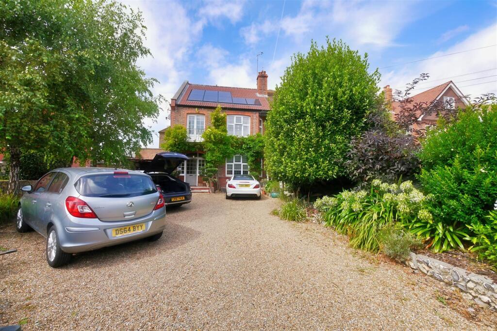Cobden Road, Worthing
Property Details
Bedrooms
2
Bathrooms
1
Property Type
Terraced
Description
Property Details: • Type: Terraced • Tenure: Freehold • Floor Area: N/A
Key Features: • Terraced Family Home • L Shaped Rear Garden • Two Bedrooms • Seperate Lounge and Dining Room • Central Heating • Central Worthing Location • Council Tax Band - B • EPC Rating - TBC
Location: • Nearest Station: N/A • Distance to Station: N/A
Agent Information: • Address: 30 Guildbourne Centre, Worthing, West Sussex, BN11 1LZ
Full Description: This charming two bedroom terraced house is situated on the ever popular Cobden Road in Worthing, offering a fantastic central location. The property is within easy reach of Worthing town centre, seafront, and mainline railway station, making it perfect for commuters and those who enjoy the vibrant lifestyle the area has to offer. Local shops, cafés, schools, and bus routes are also close by, providing excellent convenience.Inside, the home benefits from a lounge, a separate dining room, and a well proportioned kitchen. Upstairs, there are two comfortable bedrooms along with a family bathroom. To the rear, the property benefits from an L-shaped garden, providing a private outdoor space ideal for relaxing or entertaining. The property has also benefited from recent external renovations to roofed areas, back yard and rear claddingThis is a superb opportunity for first-time buyers, young families, or anyone looking to enjoy a centrally located home in Worthing.Entrance Hall - Entrance hall as you enter the property. Providing entry to the lounge on the left hand side and the stairs directly in front of you. Also home to a cupboard that houses the electric metres and fuse board. Under stair storage. Thermostat heating control.Lounge - 3.51 x 3.98 into bay (11'6" x 13'0" into bay) - South facing double glazed bay window, Feature electric fireplace, Radiator.Dining Room - 2.88 x 3.80 (9'5" x 12'5") - North facing double glazed window overlooking the garden, Radiator.Kitchen Diner - 2.32 x 4.90 (7'7" x 16'0") - High gloss white fronted base and wall units with dark laminate worktop surfaces, Integrated breakfast bar, Integrated dishwasher, Plumbing for a washing machine, Electric oven with four ring gas hobs, Part tiled walls, West facing double glazed window, West facing double glazed door leading to the garden.Landing - Loft access with pull down ladder.Bedroom 1 - 4.32 x 4.04 (14'2" x 13'3") - Built in cupboard space, South facing double glazed bay window, RadiatorBedroom 2 - 3.78 x 2.67 (12'4" x 8'9") - Two built in wardobes, North facing double glazed window, RadiatorGarden - L-Shaped low maintenance paved garden, Space along the side for plants pots, Space for outside seating.BrochuresCobden Road, Worthing
Location
Address
Cobden Road, Worthing
City
Worthing
Features and Finishes
Terraced Family Home, L Shaped Rear Garden, Two Bedrooms, Seperate Lounge and Dining Room, Central Heating, Central Worthing Location, Council Tax Band - B, EPC Rating - TBC
Legal Notice
Our comprehensive database is populated by our meticulous research and analysis of public data. MirrorRealEstate strives for accuracy and we make every effort to verify the information. However, MirrorRealEstate is not liable for the use or misuse of the site's information. The information displayed on MirrorRealEstate.com is for reference only.
