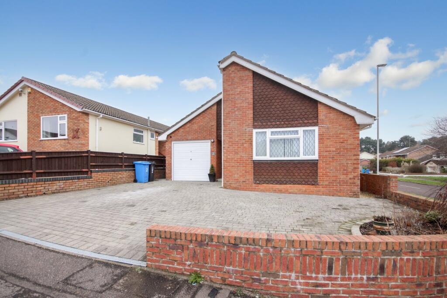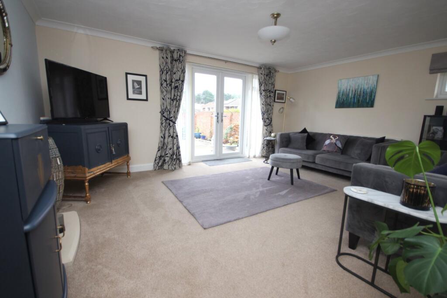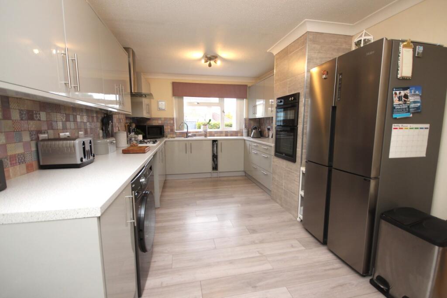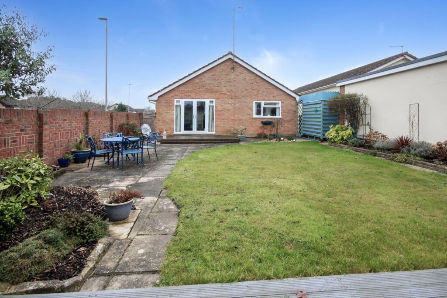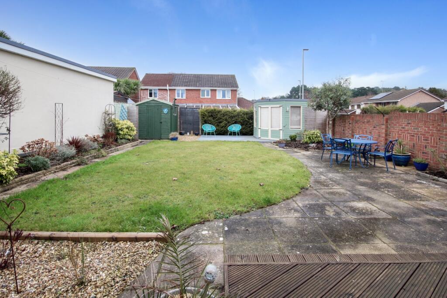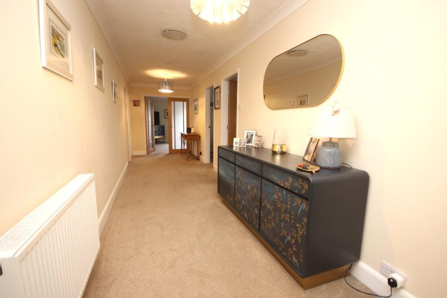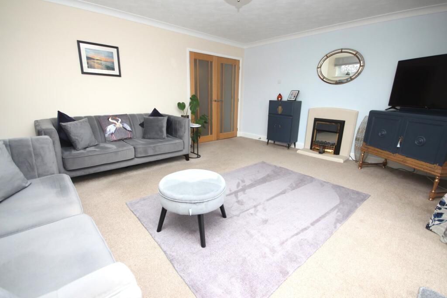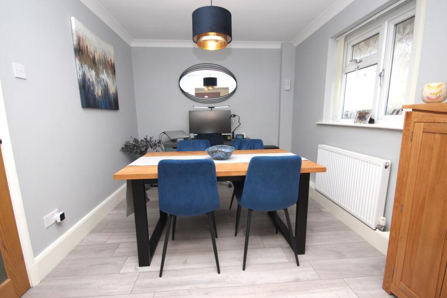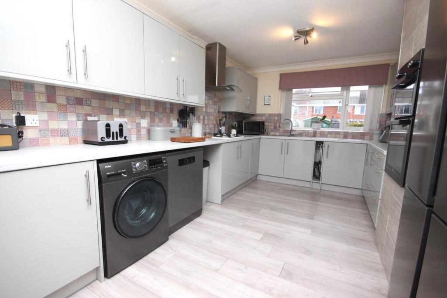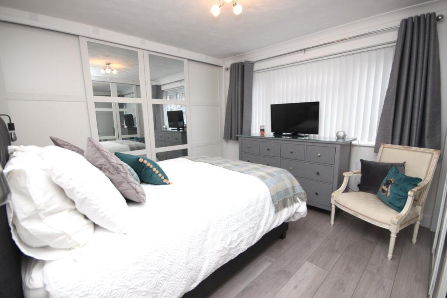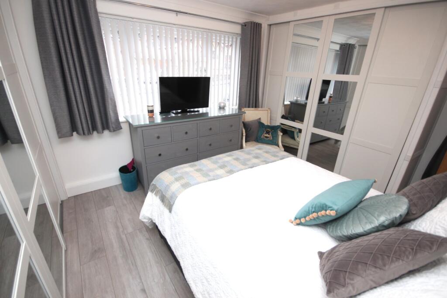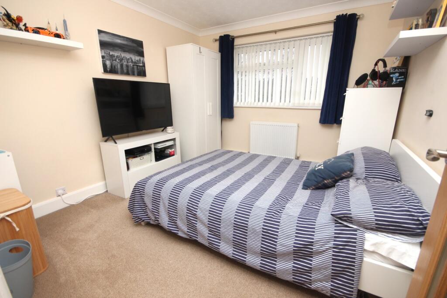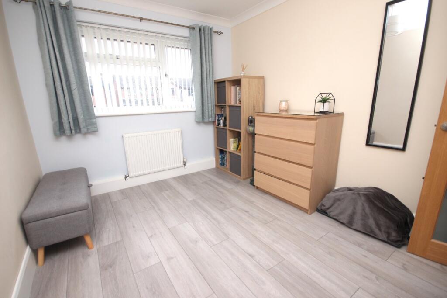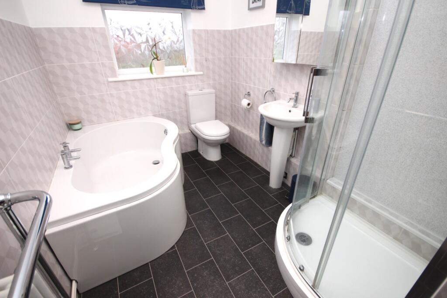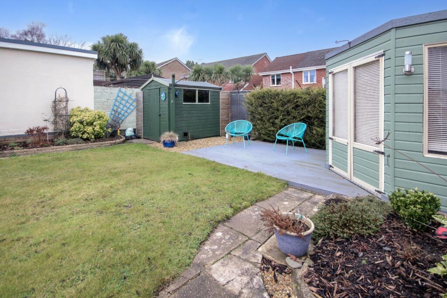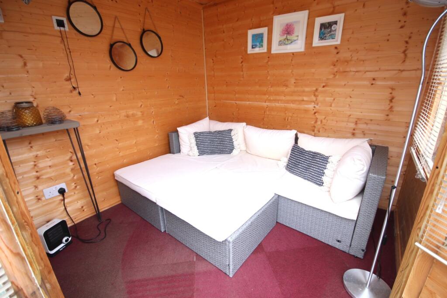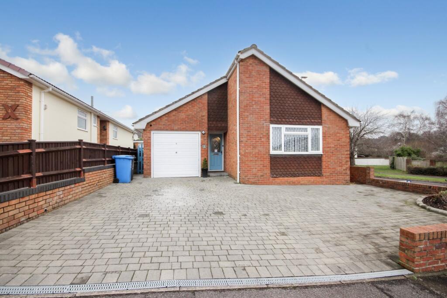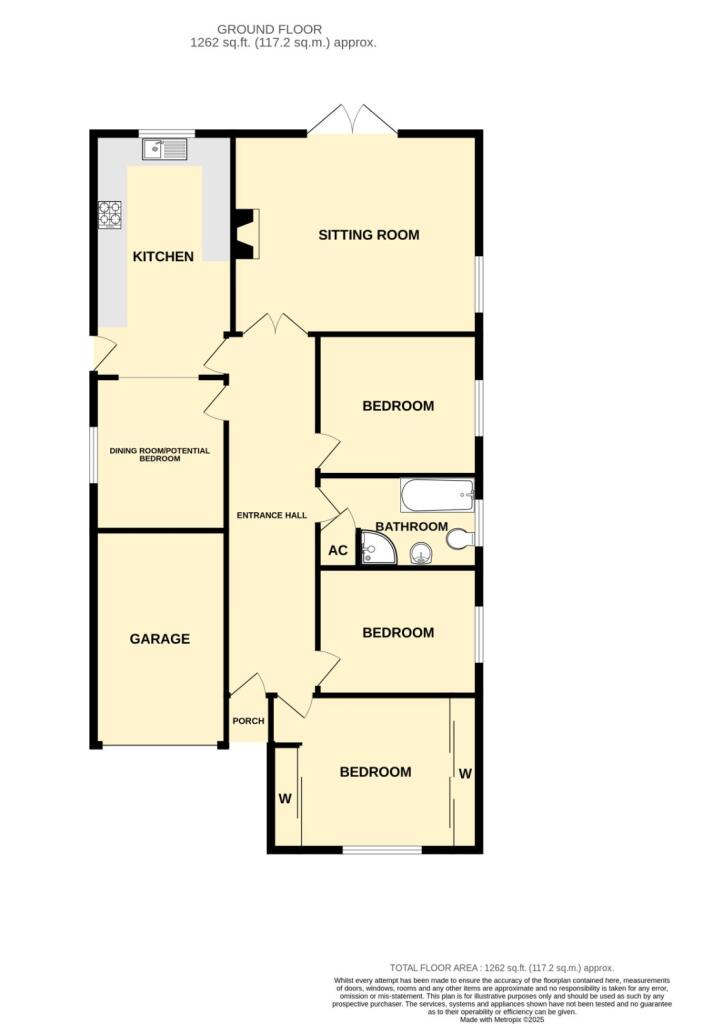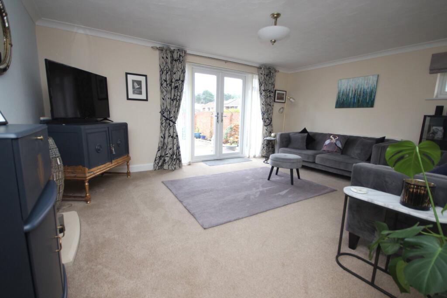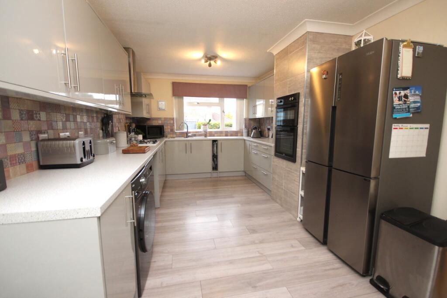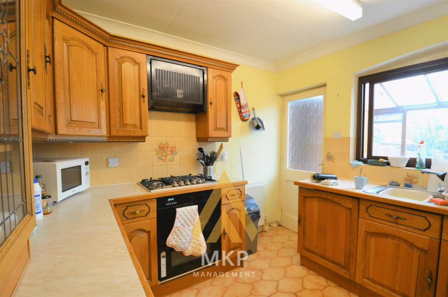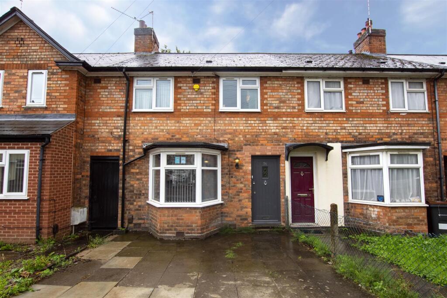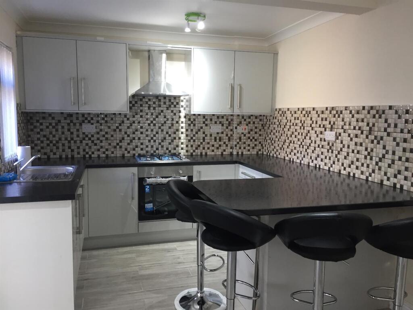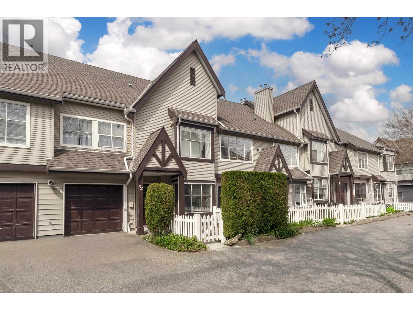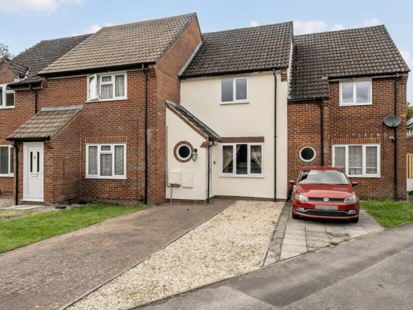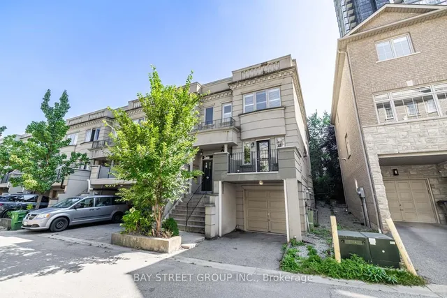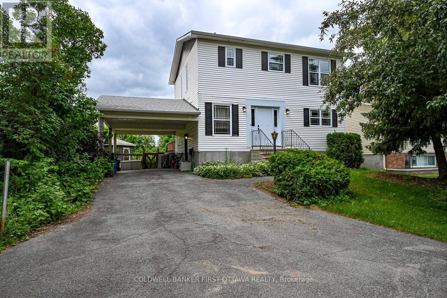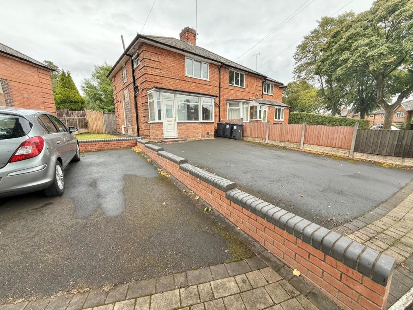Cogdeane Road, Poole, Dorset, BH17
Property Details
Bedrooms
3
Bathrooms
1
Property Type
Bungalow
Description
Property Details: • Type: Bungalow • Tenure: N/A • Floor Area: N/A
Key Features: • Modernised three double bedroom two reception detached bungalow • Spacious lounge enjoying views over the rear garden • Modern fitted kitchen with integrated appliances • Dining room • Air infiltration system • Family bathroom with separate shower • Off road parking and garage • Beautifully landscaped rear garden with Summer House • Close proximity to Heathland • Close to local Grammar school
Location: • Nearest Station: N/A • Distance to Station: N/A
Agent Information: • Address: 211 The Broadway, Broadstone, BH18 8DN
Full Description: A BEAUTIFULLY PRESENTED AND EXTENSIVELY MODERNISED THREE DOUBLE BEDROOM TWO RECEPTION DETACHED BUNGALOW situated in a prime location in the popular area of WEST CANFORD HEATH. Features include 26' ENTRANCE HALL, SPACIOUS LOUNGE, MODERN KITCHEN & BATHROOM, DINING ROOM and a LANDSCAPED REAR GARDEN.Main front door leading through toENTRANCE HALL26'2" x 6'5" (7.98m x 1.96m) Spacious entrance hall with coved and textured ceiling. Two ceiling light points. Panelled radiator. Telephone point. Positive input ventilation system. Double Oak doors giving access through to lounge. Further doors through to kitchen, all bedrooms and family bathroom.LOUNGE17'3" x 14' (5.26m x 4.27m) A spacious lounge with coved and textured ceiling with ceiling light point. UPVC double glazed french doors and windows enjoying views over the private rear garden. Further UPVC double glazed obscure window to side aspect. Double panelled radiator. Flame effect electric fire with fire surround. TV point.KITCHEN17'2" x 9'10" max (5.26m x 4.27m) A quality fitted kitchen consisting of an extensive range of eye level and base units with high gloss fronted cupboards and drawers incorporating one bowl stainless steel sink unit with mixer tap. Four ring gas Bosch hob with stainless steel extractor hood above. Integrated Beko oven and grill. Space for American style fridge/freezer. Space and plumbing for washing/dryer machine. Space for dishwasher. Part tiled walls. Coved and textured ceiling with two ceiling light points. UPVC double glazed window enjoying views over the private rear garden. UPVC double glazed frosted door giving access to the side. Archway giving access through toDINING ROOM10'11" x 8'11" (3.33m x 2.72m) Coved ceiling with ceiling light point. Radiator. UPVC double glazed frosted window to side aspect.BEDROOM ONE12'3" max narrowing to 10'4" to front of wardrobes x 10'11" (3.73m x 3.15m x 3.33m) Coved and textured ceiling with ceiling light point. UPVC double glazed window to front aspect. Panelled radiator. Range of mirror fronted sliding door built-in wardrobes.BEDROOM TWO11'4" x 9'11" (3.45m x 3.02m) Coved and textured ceiling with ceiling light point. UPVC double glazed window to side aspect. Panelled radiator.BEDROOM THREE11'4" x 8'11" (3.45m x 2.72m) Coved ceiling with ceiling light point. Panelled radiator. UPVC double glazed window to side aspect.BATHROOMPanelled bath. Separate shower cubicle with wall mounted shower panel control. Pedestal wash hand basin with mixer tap. Low level WC. Part tiled walls. Mirror fronted medicine cabinet. UPVC double glazed frosted window to side aspect. Coved ceiling with ceiling light point. Hatch to loft. Radiator with towel rail. Door to built-in storage cupboard with shelving.The Outside of the PropertyFRONT GARDENThe front garden has been block paved providing ample off road parking for several vehicles and access through to the garage on the left hand side. Raised flower and shrub borders. Enclosed by lower level brick wall which continues to the right hand side of the bungalow. Access to rear garden via both sides.REAR GARDENPrivate rear garden which has been beautifully landscaped consisting of a raised decked area which is accessible from the lounge making this an ideal seating area for outdoor entertaining/barbecues. Part of the rear garden is laid to patio with flower and shrub borders. Laid to lawn area. To the rear of the garden is a further raised decked area with timber Summer House with electric and TV point. Timber shed. Fully enclosed.GARAGEElectric up and over door. Power and light. Wall mounted Vaillant combination boiler.VERIFIED MATERIAL INFORMATIONCouncil tax band: E
Council tax annual charge: £2625.02 a year (£218.75 a month)
Tenure: Freehold
Property type: Bungalow
Property construction: Standard form
Electricity supply: Mains electricity
Solar Panels: No
Other electricity sources: No
Water supply: Mains water supply
Sewerage: Mains
Heating: Central heating
Heating features: Double glazing
Broadband: FTTP (Fibre to the Premises)
Mobile coverage: O2 - Good, Vodafone - Great, Three - Good, EE - Good
Parking: Garage and Driveway
Building safety issues: No
Restrictions - Listed Building: No
Restrictions - Conservation Area: No
Restrictions - Tree Preservation Orders: None
Public right of way: No
Long-term area flood risk: Yes
Coastal erosion risk: No
Planning permission issues: No
Accessibility and adaptations: None
Coal mining area: No
Non-coal mining area: Yes
Energy Performance rating: CVERIFIED MATERIAL INFORMATIONHM Land Registry data © Crown copyright and database right 2021. This data is licensed under the Open Government Licence v3.0.
The information contained is intended to help you decide whether the property is suitable for you. You should verify any answers which are important to you with your property lawyer or surveyor or ask for quotes from the appropriate trade experts: builder, plumber, electrician, damp, and timber expert.
Location
Address
Cogdeane Road, Poole, Dorset, BH17
City
Poole
Features and Finishes
Modernised three double bedroom two reception detached bungalow, Spacious lounge enjoying views over the rear garden, Modern fitted kitchen with integrated appliances, Dining room, Air infiltration system, Family bathroom with separate shower, Off road parking and garage, Beautifully landscaped rear garden with Summer House, Close proximity to Heathland, Close to local Grammar school
Legal Notice
Our comprehensive database is populated by our meticulous research and analysis of public data. MirrorRealEstate strives for accuracy and we make every effort to verify the information. However, MirrorRealEstate is not liable for the use or misuse of the site's information. The information displayed on MirrorRealEstate.com is for reference only.
