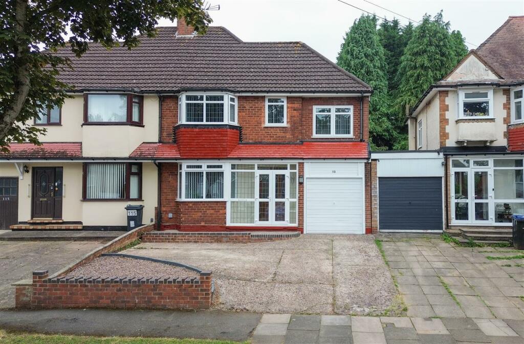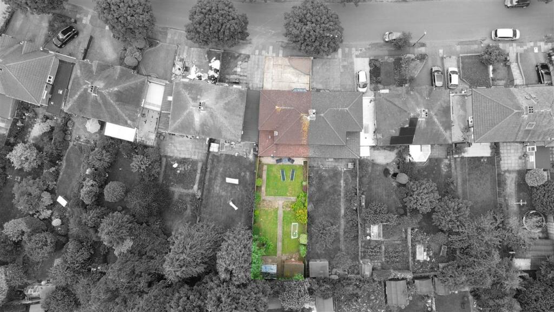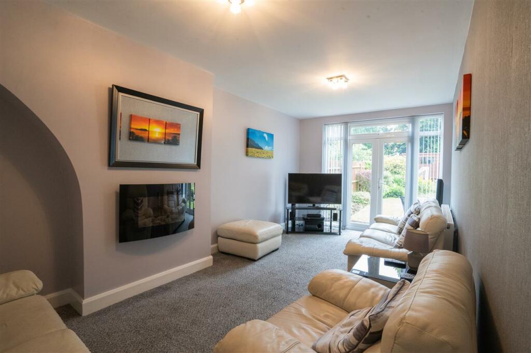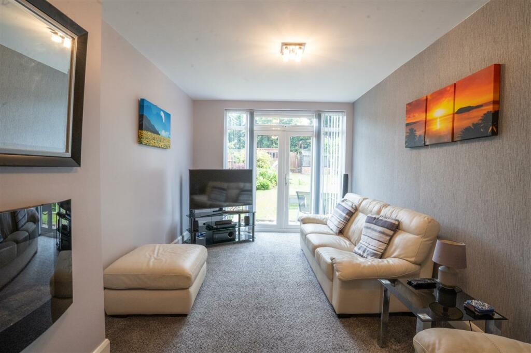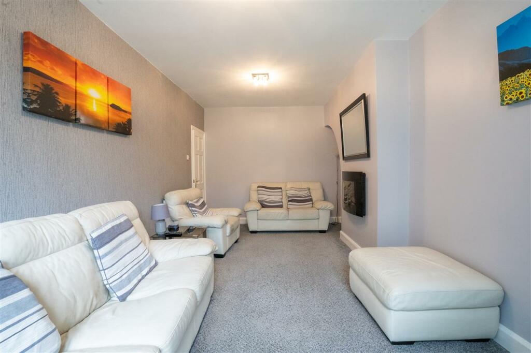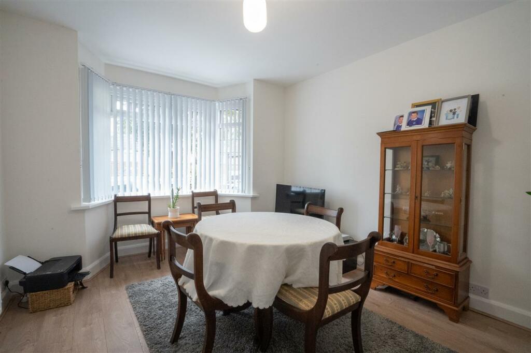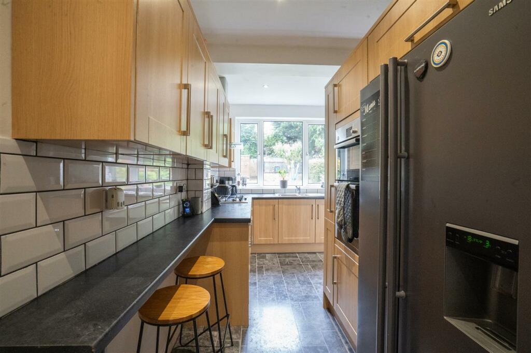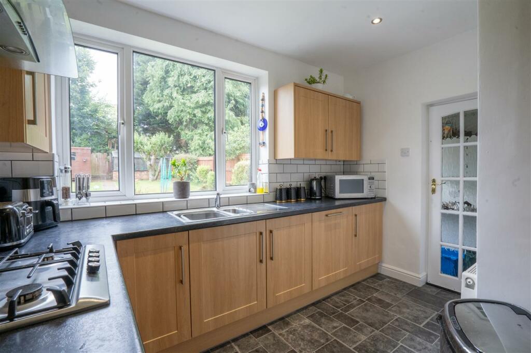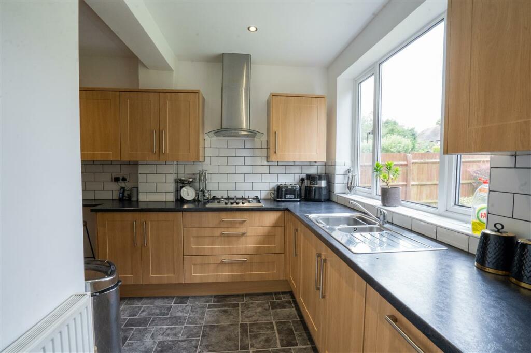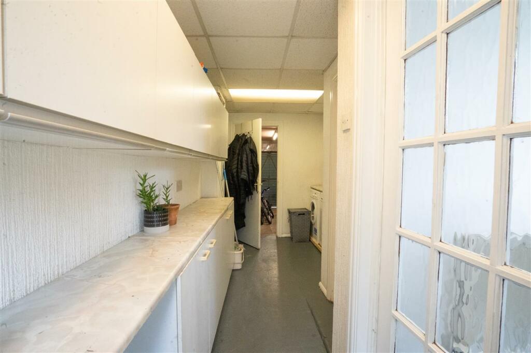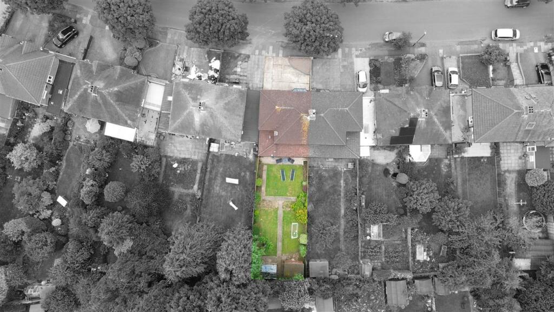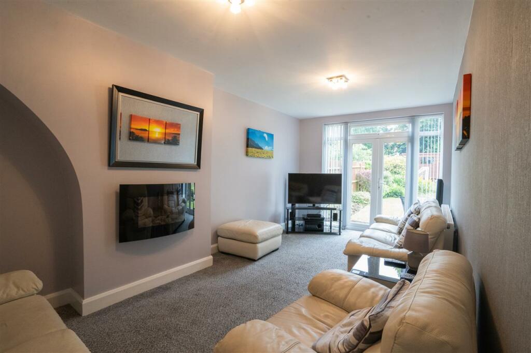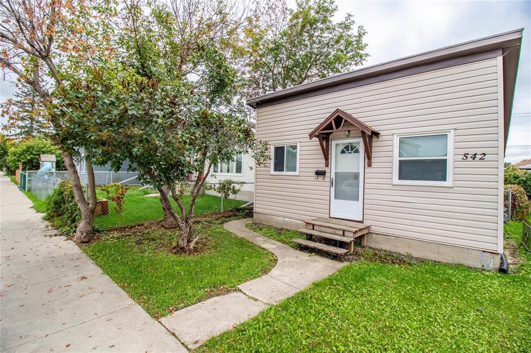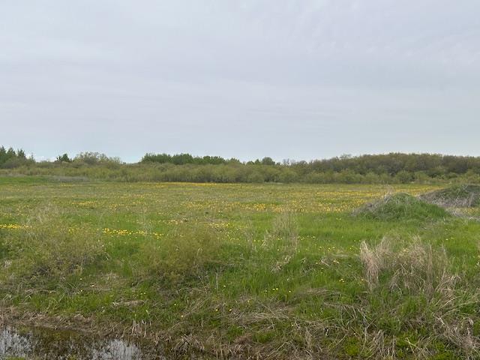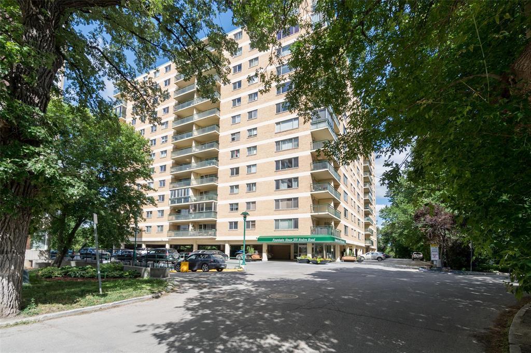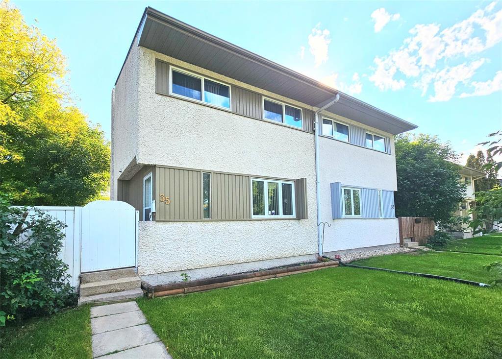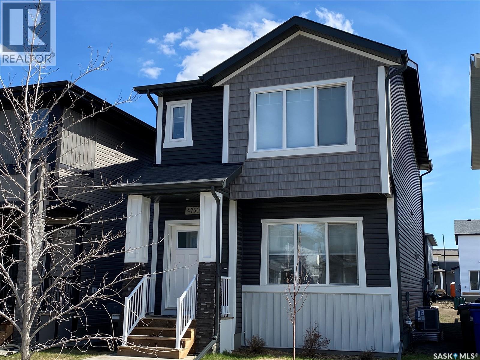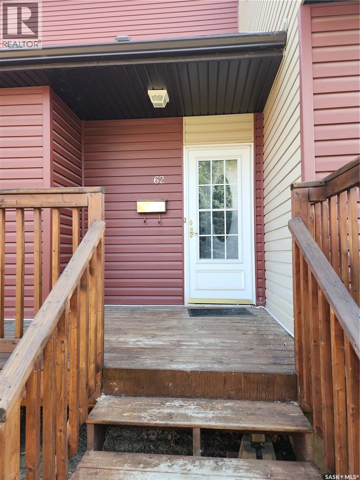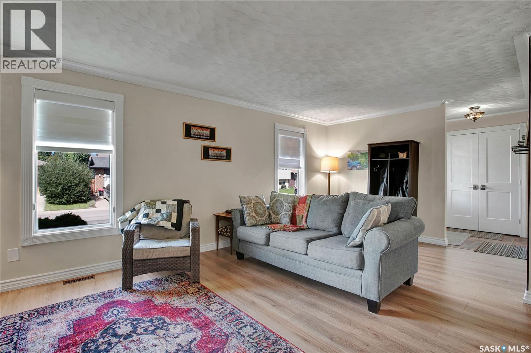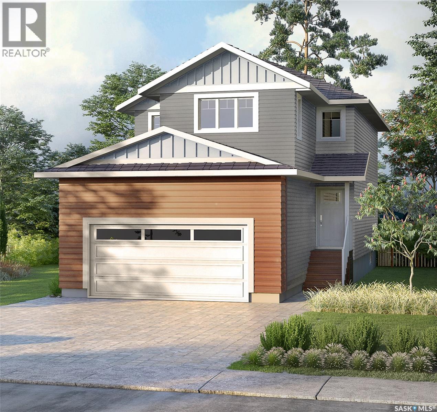Colebourne Road, Birmingham
Property Details
Bedrooms
4
Bathrooms
1
Property Type
Semi-Detached
Description
Property Details: • Type: Semi-Detached • Tenure: N/A • Floor Area: N/A
Key Features: • Four Bedroom Semi-Detached Family Home • NO UPWARD CHAIN • Spacious Dining Room • Comfortable Lounge • L-Shaped Extended Kitchen • Convenient Utility Area • Three Generously Sized Bedrooms • Upstairs Bathroom • Large Rear Garden • Side Garage and Off-Road Parking
Location: • Nearest Station: N/A • Distance to Station: N/A
Agent Information: • Address: 185 Church Road, Yardley, Birmingham, B25 8UR
Full Description: Partridge Homes are thrilled to present this stunning, extended four-bedroom semi-detached family home, available with NO UPWARD CHAIN. An internal viewing is essential to truly appreciate the spaciousness and impeccable condition of this ideal family residence. The property features a dining room, a comfortable lounge, an L-shaped extended kitchen, a utility area, four generously sized bedrooms, an upstairs bathroom, a large rear garden, a side garage, and off-road parking. Situated on a highly desirable road, the home is conveniently close to schools, transport links, and shops. Don't miss the opportunity to make this perfect family home yours.Approach The property is set back from the road behind a driveway providing off road parking, with access to garage, and door leading to a porch.Porch Having double glazed window to front and further door leading to entrance hallway.Entrance Hallway Having door leading to lounge, dining room, and kitchen, stairs leading to first floor accommodation and central heating radiator.Lounge 5.98m (19' 7") x 3.05m (10' 0")Having double glazed windows and doors leading to rear garden, and central heating radiator.Dining Room 4.37m (14' 4") x 3.37m (11' 1")Having double glazed bay window to front, and central heating radiator.Kitchen 3.38m (11' 1") x 4.89m (16' 1")This L shaped kitchen has been extended and improved and has been fitted with a range of wall, drawer, and base level units with work surface over incorporating one and half bowl sink with drainer and mixer tap over, four ring gas hob with extractor hood over, double oven, integrated dish washer, tiling to splash prone areas, space for american style fridge freezer, breakfast bar area, central heating radiator, double glazed window to rear, and door leading to utility.Utility 1.12m (3' 8") x 5.29m (17' 4")Fitted with wall and base units with work top over, space for washing machine, tumble dryer, and fridge freezer, and doors leading to garage and rear garden.First Floor Accommodation Landing Having split stairs with doors leading to bedrooms, and bathroom.Bedroom One 5.13m (16'10") x 3.81m (12'6")Having double glazed bay window to front, central heating radiator, and built in wardrobes.Bedroom Two 3.00m (9' 10") x 3.82m (12' 6")Having double glazed window to rear, and central heating radiator.Bedroom Three 5.13m (16' 10") x 2.41m (7' 11")Having double glazed windows to front and rear, and central heating radiator.Bedroom Four 2.02m (6' 8") x 2.63m (8' 8")Having double glazed windows to front, and central heating radiator.Bathroom 1.97m (6' 6") x 2.02m (6' 8")Fitted with corner bath, low level flush w/c, pedestal wash hand basin, corner shower unit, tiling to splash prone areas, two obscure double glazed windows to the side.Outside Rear Garden Mainly laid to lawn with paved patio area, a range of shrubs and plants, free standing garden shed, and fencing to boundaries.Garage 5.16m (16' 11") x 2.52m (8' 3")
Location
Address
Colebourne Road, Birmingham
City
Colebourne Road
Features and Finishes
Four Bedroom Semi-Detached Family Home, NO UPWARD CHAIN, Spacious Dining Room, Comfortable Lounge, L-Shaped Extended Kitchen, Convenient Utility Area, Three Generously Sized Bedrooms, Upstairs Bathroom, Large Rear Garden, Side Garage and Off-Road Parking
Legal Notice
Our comprehensive database is populated by our meticulous research and analysis of public data. MirrorRealEstate strives for accuracy and we make every effort to verify the information. However, MirrorRealEstate is not liable for the use or misuse of the site's information. The information displayed on MirrorRealEstate.com is for reference only.
