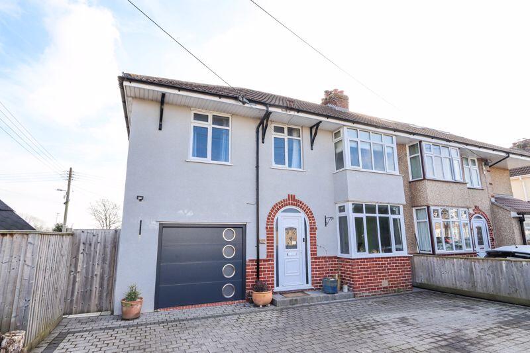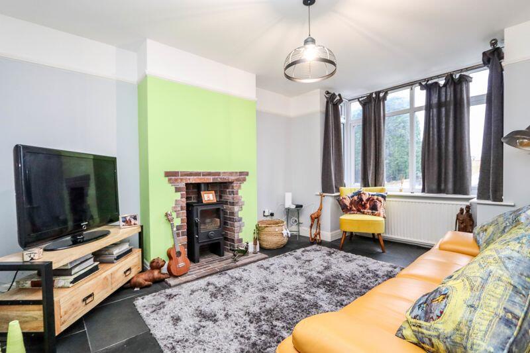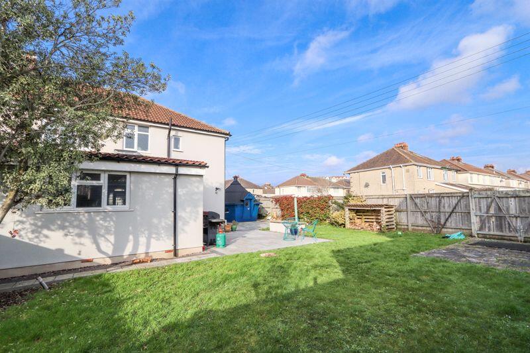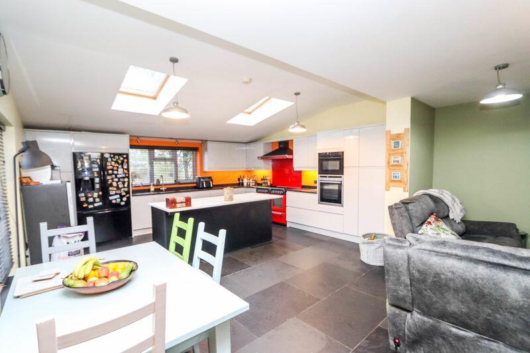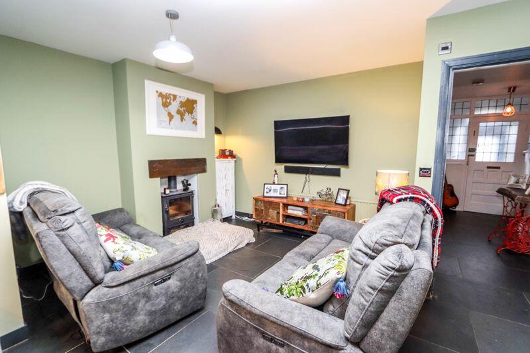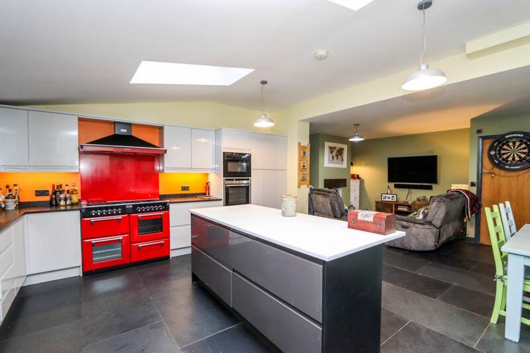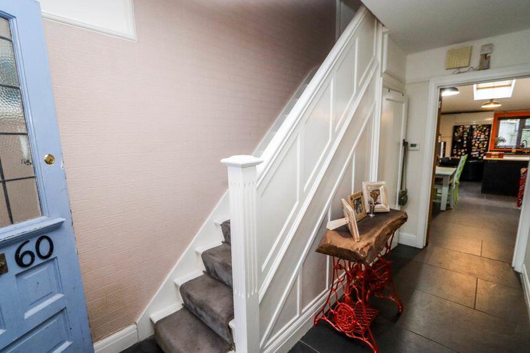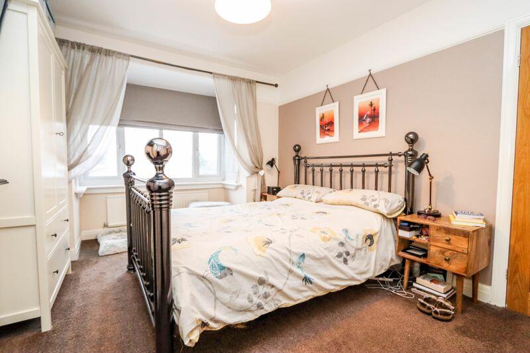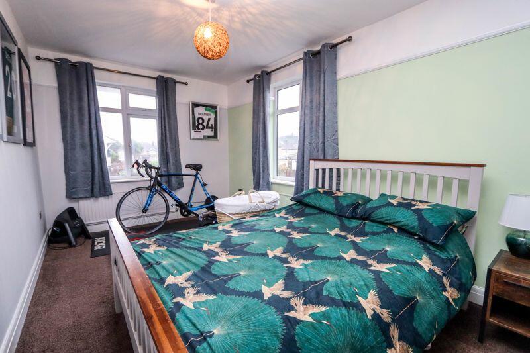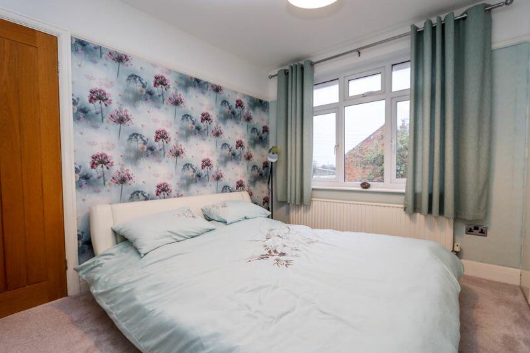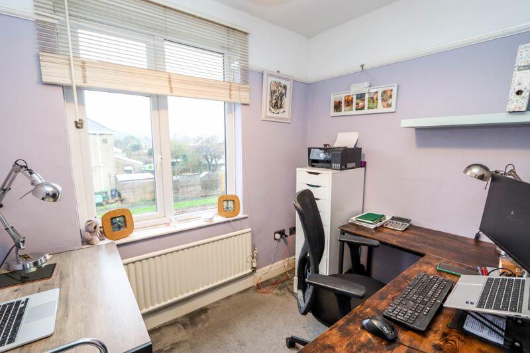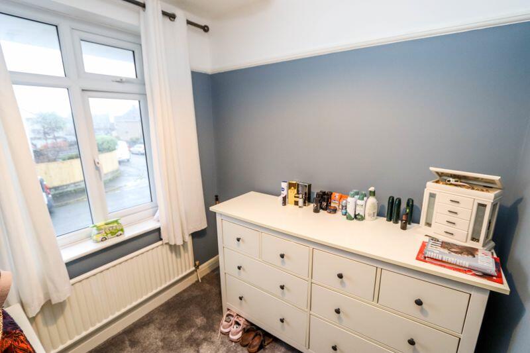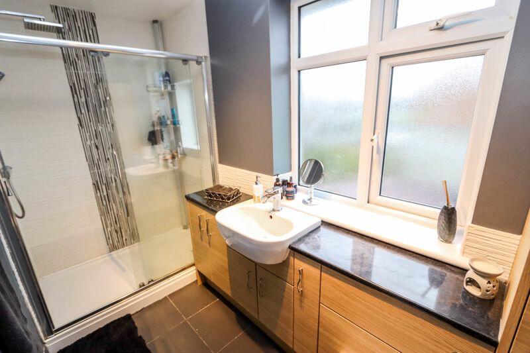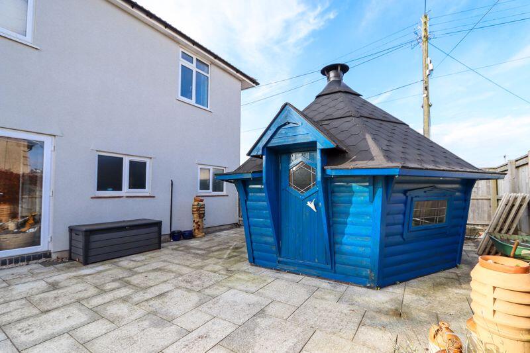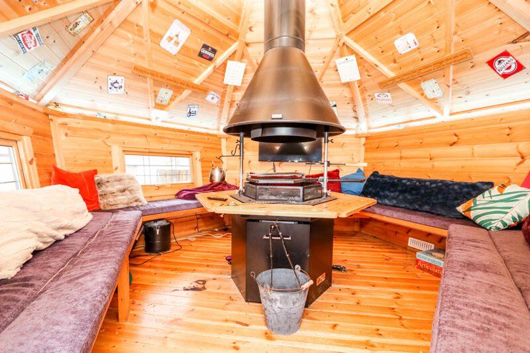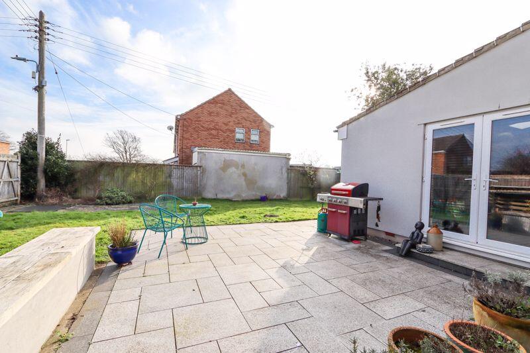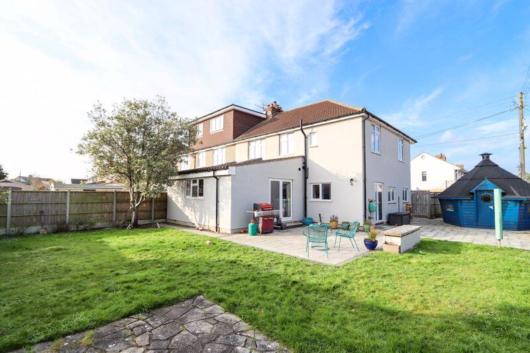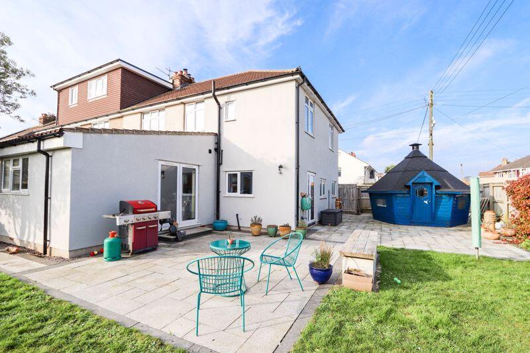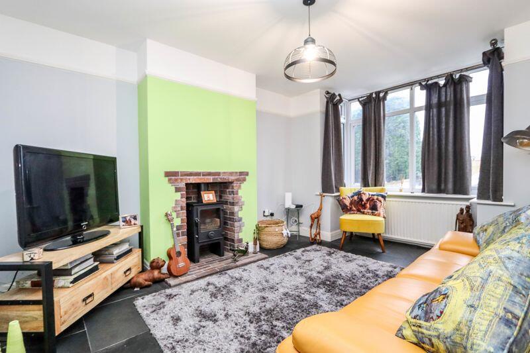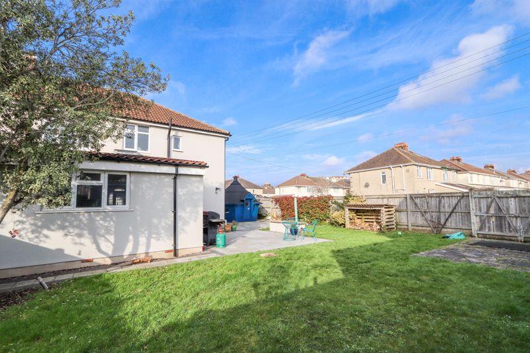Coleridge Vale Road South, Clevedon
Property Details
Bedrooms
5
Bathrooms
1
Property Type
Semi-Detached
Description
Property Details: • Type: Semi-Detached • Tenure: N/A • Floor Area: N/A
Key Features: • An extended 1930's family home • 5 bedrooms • Lovely sitting room • Impressive kitchen diner • Modern shower room • Plenty of parking • Spacious corner plot • Great location
Location: • Nearest Station: N/A • Distance to Station: N/A
Agent Information: • Address: 12 The Triangle, Clevedon, BS21 6NG
Full Description: Situated in the picturesque town of Clevedon, this beautifully extended 1930's semi detached home offers a perfect blend of timeless charm and modern comfort. Boasting five bedrooms, this property is ideal for families seeking spacious living in a sought after location. As you step through the welcoming entrance hall, you'll be greeted by a light filled and thoughtfully designed layout. The ground floor features an elegant sitting room with a classic bay window and a wood burning stove, a spacious open plan kitchen and dining area perfect for entertaining opening to a versatile family room. A utility room complete this level. Upstairs, the property showcases five bedrooms which a stylishly appointed family bathroom. Outside, the home is complemented by a beautifully landscaped rear garden, perfect for relaxing or hosting summer gatherings. The 'Hobbits House' is an absolute gem, perfect for entertaining. To the front, a driveway provides ample off road parking, along with a garage for additional storage or workshop use. Situated within easy reach of Clevedon's excellent schools, local amenities, and stunning seafront, this property combines characterful features with modern enhancements, creating a truly special family home.Accommodation (all measurements approximate)GROUND FLOORArchway front door opens to porch with tiled floor and the original 1930's front door opens to:HallwayWith stairs to first floor, tiled floor, picture rail, understairs cupboard.Sitting Room14' 3'' into bay x 10' 11'' (4.34m into bay x 3.32m)A bay window looks out over the front drive, a woodburning stove takes centre stage, tiled floor, picture rail.Open Plan Living27'3" max 23'7" min x 18'3" max 16'11" minA spectacular space.Kitchen AreaBeautifully fitted with a comprehensive range of high gloss fronted wall and base units incorporating a two toned granite work surface, sink with mixer tap, gas and electric cooker points with contemporary extractor hood, integrated appliances to include dishwasher, space for American style fridge/freezer, single electric oven with microwave above. Window overlooking the rear garden, two skylights and french doors to the rear garden. There is breakfast bar which opens into a:Dining and Seating AreaA second woodburning stove and all set on a tiled floor.Utility7' 6'' x 5' 10'' (2.28m x 1.78m)Built in cupboard, work surface with circular sink, plumbing for washing machine, space for tumble dryer, window overlooking the rear garden, tiled floor. A lockable door opens to a side porch with a second door giving access to the garden and also to the integral garage.FIRST FLOORLanding. Access to loft space.Bedroom 114' 10'' into bay x 11' 0'' (4.52m into bay x 3.35m)A lovely master bedroom with a bay window looking out onto Coleridge Vale Road South, pretty bedroom fireplace, picture rail, space for freestanding wardrobes.Bedroom 215' 4'' x 9' 4'' (4.67m x 2.84m)Forming part of the extension, a dual aspect room with window to side and window to front, picture rail.Bedroom 311' 0'' x 11' 0'' (3.35m x 3.35m)Measurements include two built in wardrobes. Window to rear, picture rail.Bedroom 48' 1'' x 6' 4'' (2.46m x 1.93m)Currently being used as an office with window to side, picture rail.Bedroom 57' 3'' x 7' 0'' (2.21m x 2.13m)Window to front, picture rail.Shower RoomBeautifully fitted with a three piece white suite of WC with concealed cistern, washhand basin set into vanity unit with ample storage below, king size shower cubicle with mains shower, partially tiled walls, tiled floor, chrome ladder radiator, two obscure windows, extractor fan.OUTSIDEFrom Coleridge Vale Road South a block paved driveway provides ample parking. To the front there are perennials and access to the garage and front door.Rear GardenImmediately outside of the property is a contemporary patio of a generous size and this sweeps around to the left hand side. The garden is laid to a level lawn with double gates giving further access for another parking space. The gardens are bound by feather-board fencing, there is also access to the rear porch and a lockable gate gives access to the front. There is then access to the:Hobbit House/YurtA great outdoor entertaining space that can be used all year round but in particular in the winter months as in the centre is an open pit fireplace, there is also power and light.Health and Safety StatementWe would like to bring to your attention the potential risks of viewing a property that you do not know. Please take care as we cannot be responsible for accidents that take place during a viewing.BrochuresProperty BrochureFull Details
Location
Address
Coleridge Vale Road South, Clevedon
City
Clevedon
Features and Finishes
An extended 1930's family home, 5 bedrooms, Lovely sitting room, Impressive kitchen diner, Modern shower room, Plenty of parking, Spacious corner plot, Great location
Legal Notice
Our comprehensive database is populated by our meticulous research and analysis of public data. MirrorRealEstate strives for accuracy and we make every effort to verify the information. However, MirrorRealEstate is not liable for the use or misuse of the site's information. The information displayed on MirrorRealEstate.com is for reference only.
