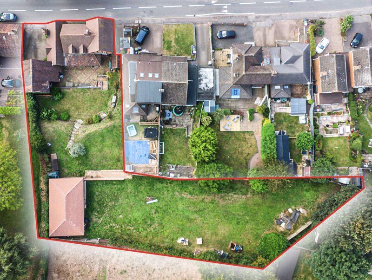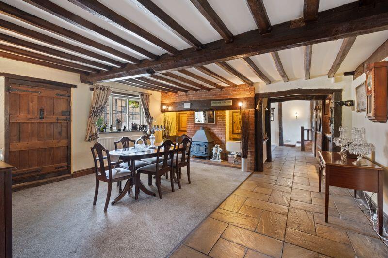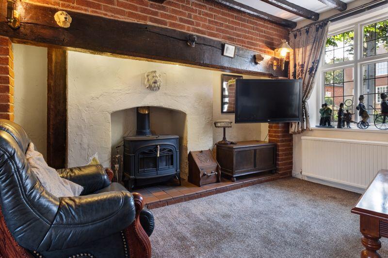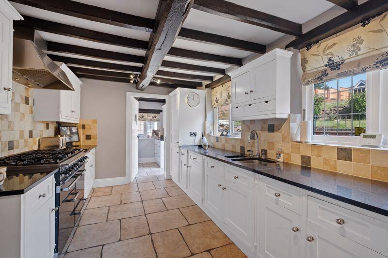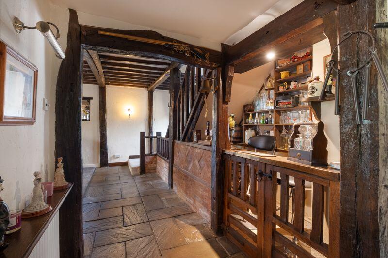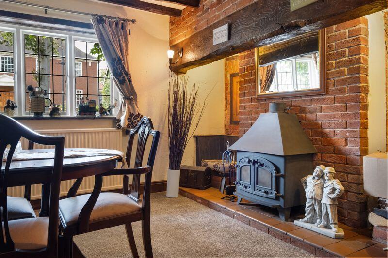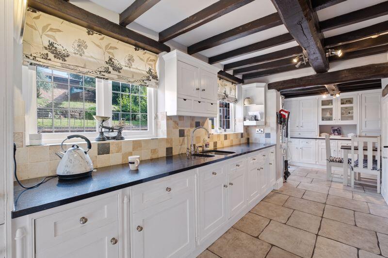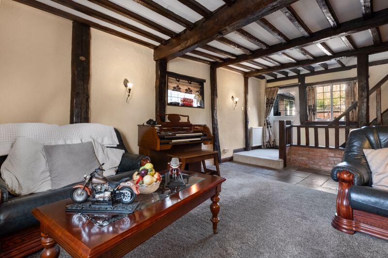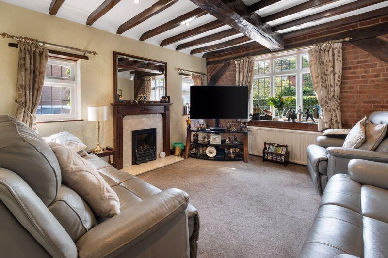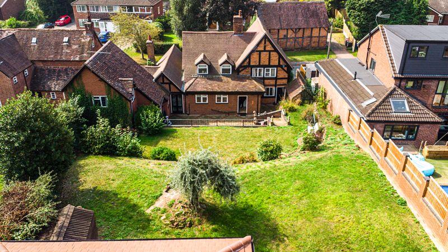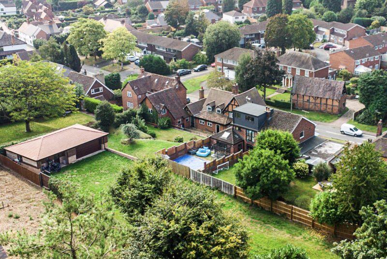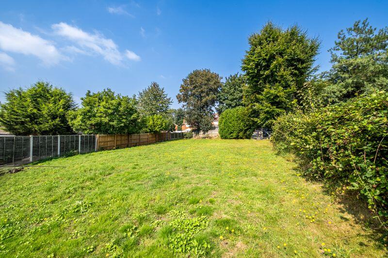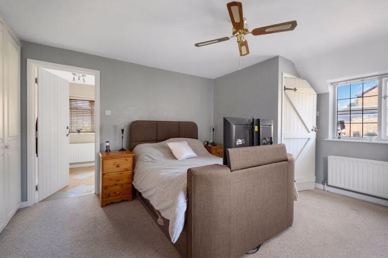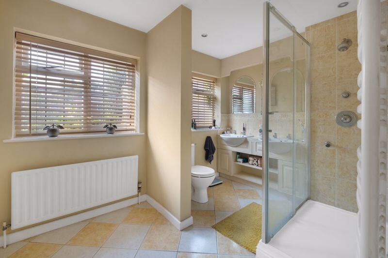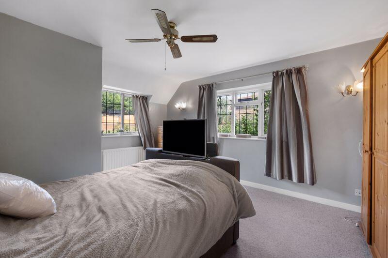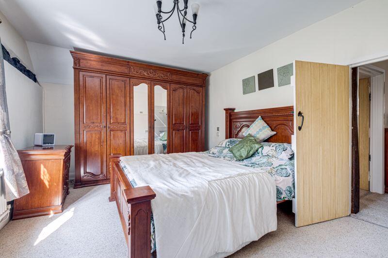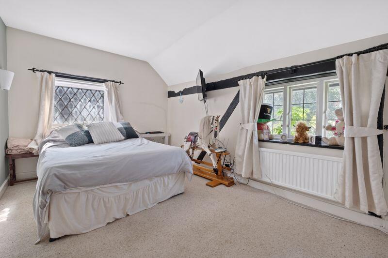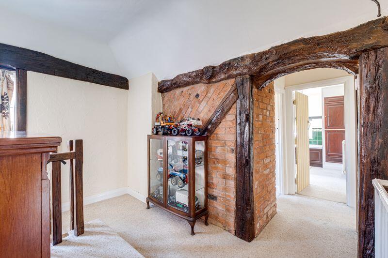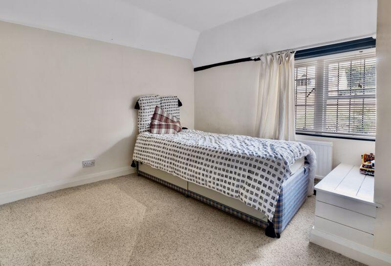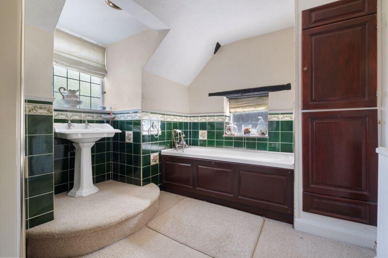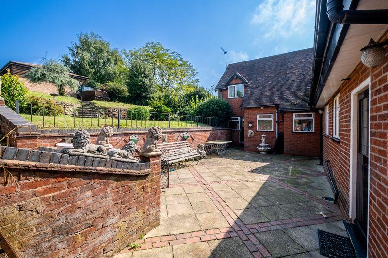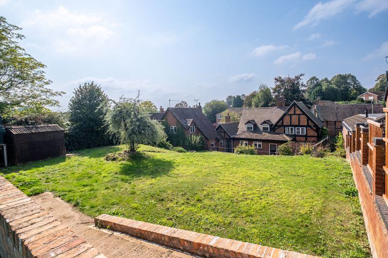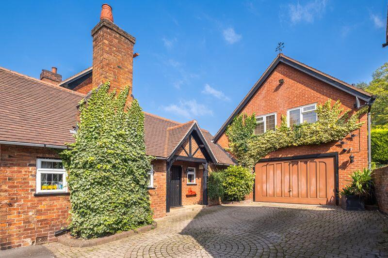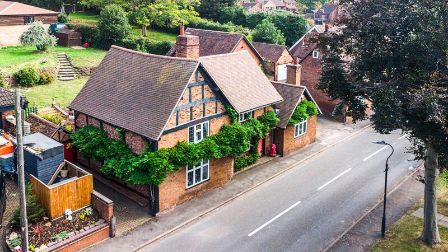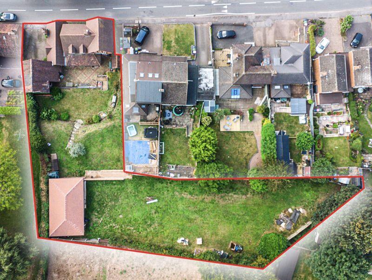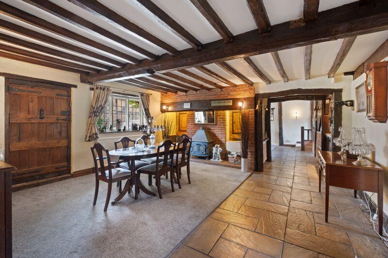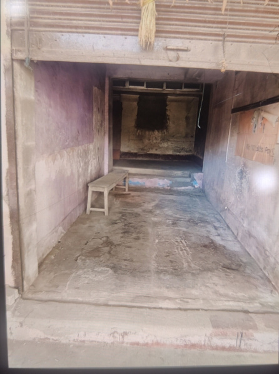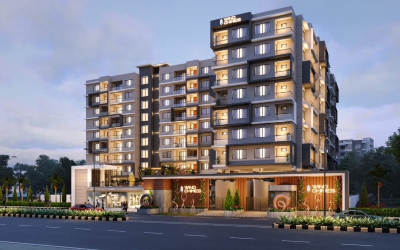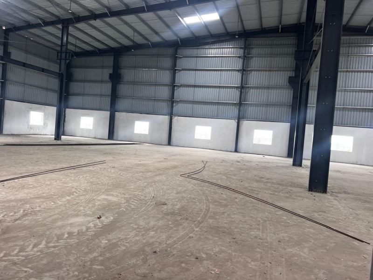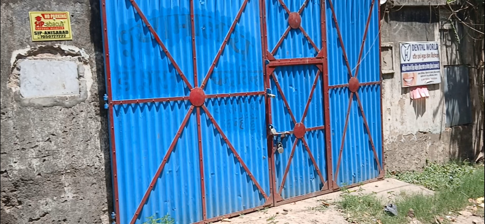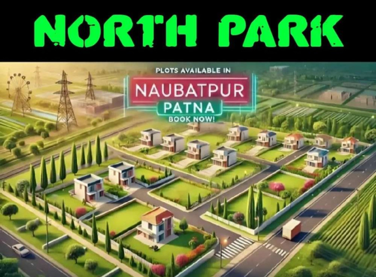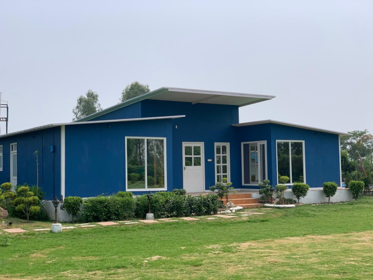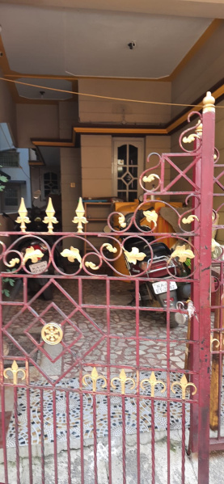Coleshill Road, Sutton Coldfield, B76 9ET
Property Details
Bedrooms
4
Bathrooms
2
Property Type
Detached
Description
Property Details: • Type: Detached • Tenure: Freehold • Floor Area: N/A
Key Features: • Grade II Listed Cottage dating back to the 1600s • Four spacious bedrooms & two bathrooms • Three reception rooms • Original pub bar area • Character features in abundance • Modern farmhouse kitchen • Substantial gardens approaching half an acre • Detached outbuilding • Ample parking & garaging for up to four vehicles • Prime village location
Location: • Nearest Station: N/A • Distance to Station: N/A
Agent Information: • Address: 32 Walmley Road, Walmley, Sutton Coldfield, B76 1QN
Full Description: Step into history with this enchanting Grade II listed four-bedroom detached residence, steeped in character and charm, and set in the heart of the sought-after village of Curdworth. Believed to date back to the 1600s, Red Lion Cottage once served as the village pub and still retains a section of the original bar, blending rich heritage with welcoming family living.The property occupies a plot of just under half an acre, offering exceptional outside space with manicured lawns, a detached garage/workshop, and private parking for multiple vehicles. Its striking frontage, with mature climbing greenery and traditional Tudor-style beams, makes an immediate impression from the roadside.
Ground Floor
The moment you step inside, you are greeted by a home brimming with period features: exposed beams, flagstone floors, and heavy oak doors that transport you back in time.
Reception Hall – A warm and inviting space with oak entrance door, beamed ceilings, and access to the principal rooms. Dining Hall – At the heart of the home, this atmospheric room boasts a large inglenook brick fireplace with fitted log burner, quarry-tiled hearth, and exposed beams. A wonderful setting for family gatherings or entertaining guests. Feature Bar – A charming reminder of the cottage’s former life as a village pub, complete with serving counter, shelving, and traditional beer pulls – perfect for hosting. Sitting Room – A cosy lounge space with feature fireplace, gas coal fire, and windows to both the front and side, ensuring plenty of light. Kitchen & Breakfast Area – Recently updated in a farmhouse style, the kitchen combines modern convenience with traditional touches. Fitted with a comprehensive range of cabinets topped with granite work surfaces, Falcon range cooker, tiled splashbacks, and views over the rear garden. Utility Room – A practical space with further storage, appliance space, and access to the garden. Guest Cloakroom – WC and wash basin, conveniently placed on the ground floor.
First Floor
The home’s two staircases lead to separate wings of the first floor, providing a flexible and private arrangement of bedrooms.
Principal Bedroom Suite – A generous bedroom with fitted wardrobes and dual-aspect windows, complemented by a modern en-suite shower room with double vanity sinks, walk-in shower, and WC. Bedroom Two – A spacious double with fitted wardrobes and front-facing window. Bedroom Three – Another double, featuring beams, fitted storage, and dual-aspect windows. Bedroom Four – A characterful room with garden views and fitted wardrobes. Family Bathroom – Well appointed with bath, pedestal basin, shower cubicle, and airing cupboard. Separate WC – With wash basin, located off the landing.
OutsideThe gardens are a particular highlight. Extending to nearly half an acre, they are arranged over several tiers with patio areas, stone steps, and expansive lawns – ideal for families, keen gardeners, or those simply looking for space. The garden enjoys vehicular access to the rear and houses a large detached outbuilding, comprising: Garage Two – Capable of accommodating multiple vehicles. Workshop – A superb space with its own WC, perfect for hobbies, storage, or conversion (subject to planning).
The front of the property offers a block-paved driveway with ample parking and access to the first garage.LocationCurdworth is a thriving village positioned just three miles east of Sutton Coldfield. Local amenities include a village store, primary school, church, and two popular pubs. For larger facilities, the Asda superstore at Minworth is only two miles away. Commuters benefit from quick access to the A38, M42, M6 Toll, and A446, all within a five-minute drive. Sutton Coldfield itself offers highly regarded schooling, shops, restaurants, and the stunning 2,400-acre Sutton Park.
At a Glance Grade II listed detached cottage dating back to the 1600s Formerly the village pub, retaining its original bar Four bedrooms, two bathrooms, three receptions Wealth of period features: beams, inglenooks, flagstone floors Modern farmhouse-style kitchen and separate utility Extensive gardens approaching half an acre Detached outbuilding with garage and workshop Garaging for up to 4 cars and additional driveway parking Superb village location with excellent commuter linksBrochuresFull Details
Location
Address
Coleshill Road, Sutton Coldfield, B76 9ET
City
North Warwickshire
Features and Finishes
Grade II Listed Cottage dating back to the 1600s, Four spacious bedrooms & two bathrooms, Three reception rooms, Original pub bar area, Character features in abundance, Modern farmhouse kitchen, Substantial gardens approaching half an acre, Detached outbuilding, Ample parking & garaging for up to four vehicles, Prime village location
Legal Notice
Our comprehensive database is populated by our meticulous research and analysis of public data. MirrorRealEstate strives for accuracy and we make every effort to verify the information. However, MirrorRealEstate is not liable for the use or misuse of the site's information. The information displayed on MirrorRealEstate.com is for reference only.

