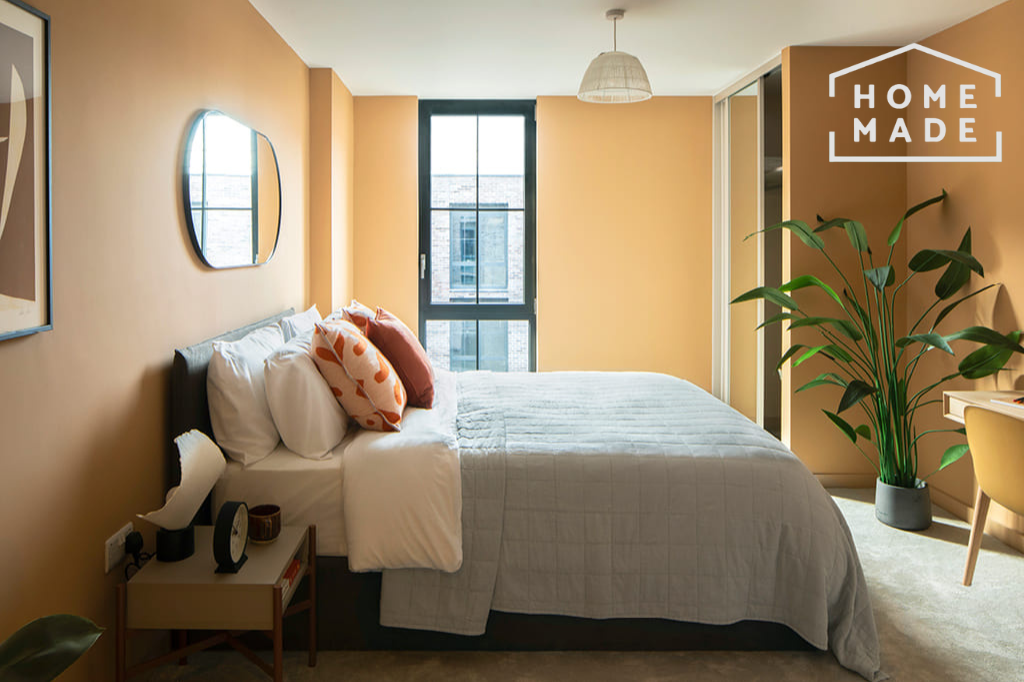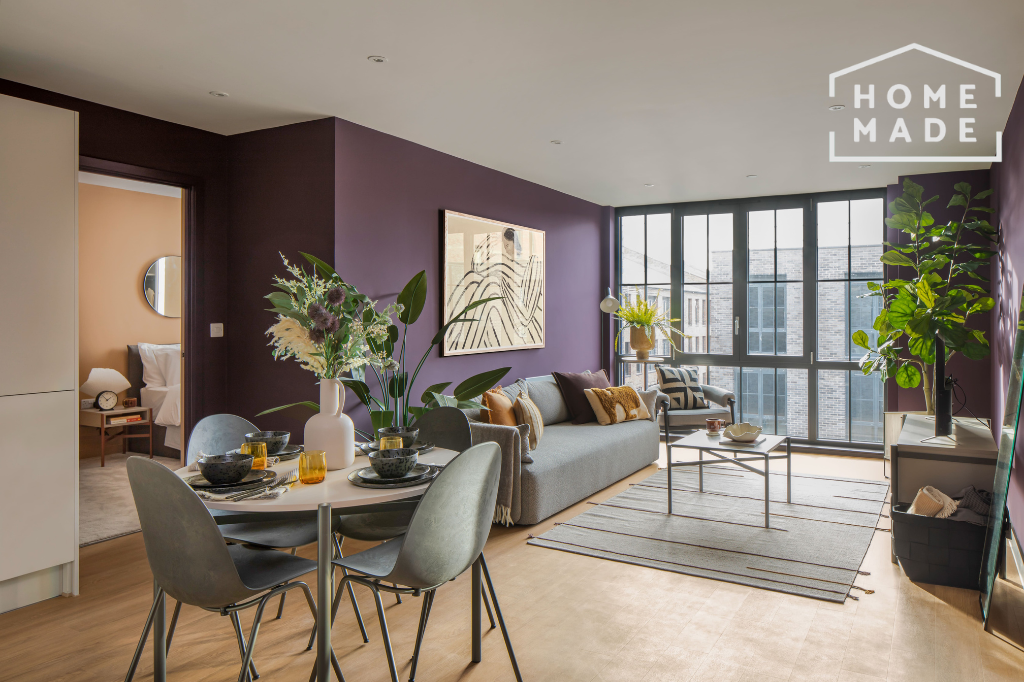College Avenue, College Gardens
Property Details
Bedrooms
4
Bathrooms
2
Property Type
Town House
Description
Property Details: • Type: Town House • Tenure: N/A • Floor Area: N/A
Key Features: • 50% Shared Ownership • Open Plan Kitchen/Diner • Downstairs Cloakroom • En-Suite • Pleasant Rear Garden • Allocated Parking to Rear • Modern Bathroom • Good Sized Bedrooms • UPVC Double Glazed • Gas Central Heating
Location: • Nearest Station: N/A • Distance to Station: N/A
Agent Information: • Address: 400 Chester Road, Little Sutton, CH66 3RB
Full Description: 50% Shared Ownership. Platinum are pleased to offer onto the market this superb three/four bedroom mid townhouse property. This fantastic property can be found on the popular development of College Gardens, which is within easy reach of a range of local amenities and motorway networks, boasting contemporary open plan kitchen/diner, downstairs cloakroom and benefiting from en-suite principle bedroom & modern bathroom. This splendid property offers ideal living accommodation and briefly comprises: Entrance Hall, Downstairs Cloakroom, Kitchen/Diner, Study/Fourth Bedroom, Two Landings, Lounge, Three Bedrooms, En-Suite, Bathroom, Two Allocated Parking Spaces to the rear and pleasant rear Garden.
N.B. The property is 50% shared ownership with Heylo Housing, the buyer will be required to pay circa £323.23 per month for the rent, lease management fee and building insurance. The buyer will have to be qualified by Heylo Housing, for further information please contact our office.
Council Tax Band: C
Dimensions:
Study/Fourth Bedroom 9' 2'' x 6' 2'' (2.79m x 1.88m)
Open Plan Kitchen/Diner 19' 9'' x 12' 9'' (6.02m x 3.88m) (max)
Lounge 10' 10'' x 12' 9'' (3.30m x 3.88m)
Principle Bedroom 10' 1'' x 12' 9'' (3.07m x 3.88m)
En-Suite 7' 0'' x 5' 0'' (2.13m x 1.52m)
Second Bedroom 11' 9'' x 12' 9'' (3.58m x 3.88m) (max)
Third Bedroom 10' 1'' x 12' 9'' (3.07m x 3.88m)
Bathroom 6' 7'' x 5' 9'' (2.01m x 1.75m)
PLEASE NOTE: The agents have not tested any of the equipment (Gas, electrical or otherwise), or central heating systems mentioned in these particulars and purchasers are advised to satisfy themselves as to their working order prior to any legal commitments.
MISREPRESENTATION ACT 1967 These particulars, whilst believed to be accurate are set out for guidance only and do not constitute any part of an offer or contract. Intending purchasers should not rely on them as statements of representation or fact, but must satisfy themselves by inspection or otherwise to their accuracy.
Location
Address
College Avenue, College Gardens
City
London
Features and Finishes
50% Shared Ownership, Open Plan Kitchen/Diner, Downstairs Cloakroom, En-Suite, Pleasant Rear Garden, Allocated Parking to Rear, Modern Bathroom, Good Sized Bedrooms, UPVC Double Glazed, Gas Central Heating
Legal Notice
Our comprehensive database is populated by our meticulous research and analysis of public data. MirrorRealEstate strives for accuracy and we make every effort to verify the information. However, MirrorRealEstate is not liable for the use or misuse of the site's information. The information displayed on MirrorRealEstate.com is for reference only.
































