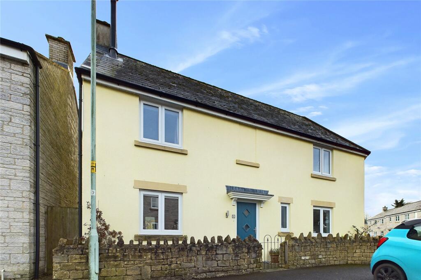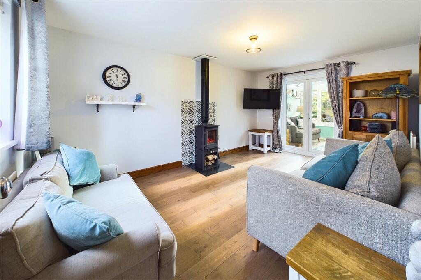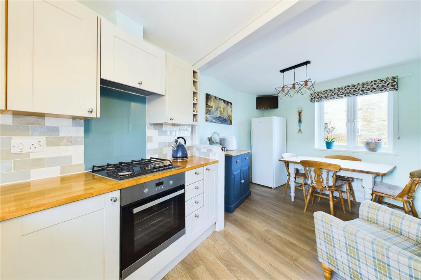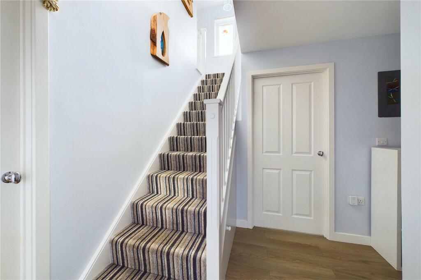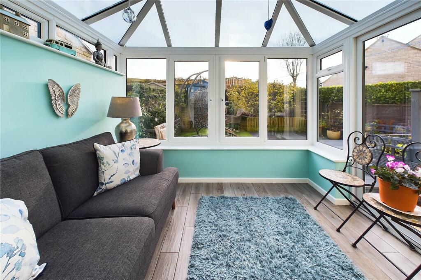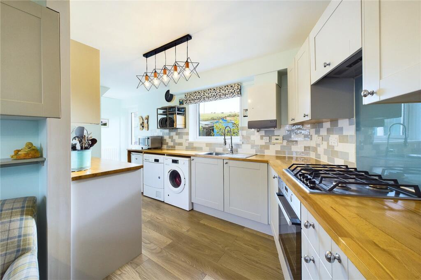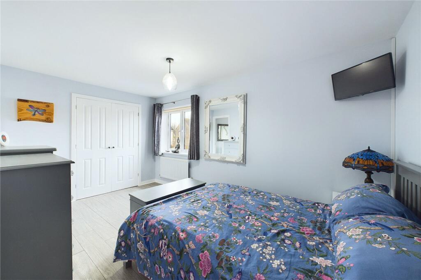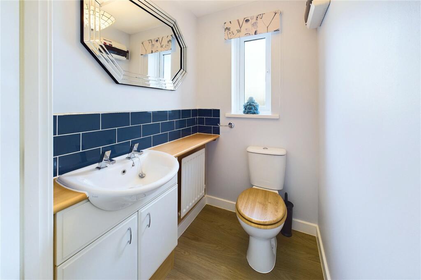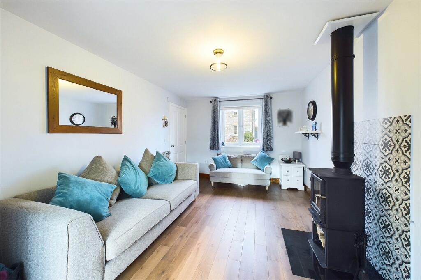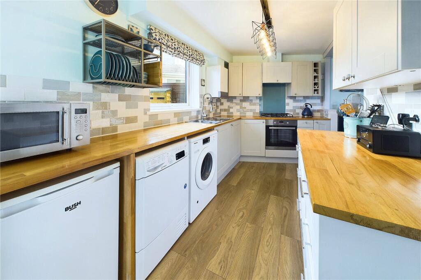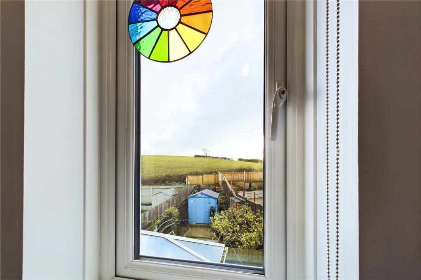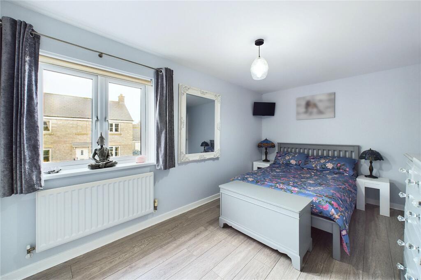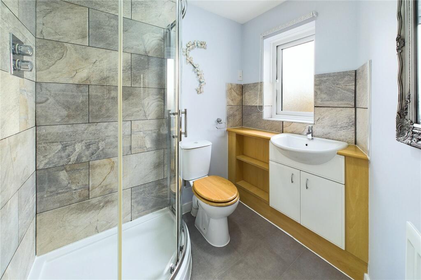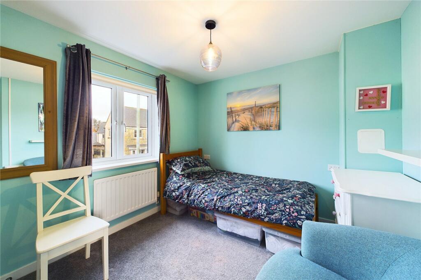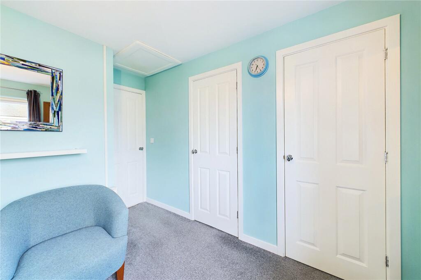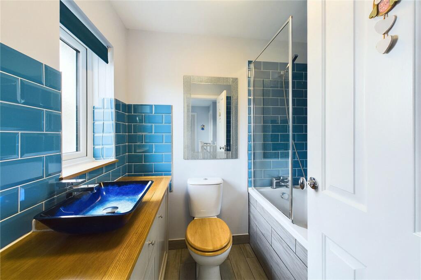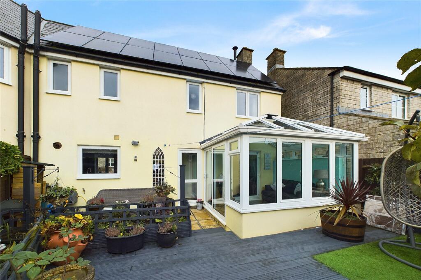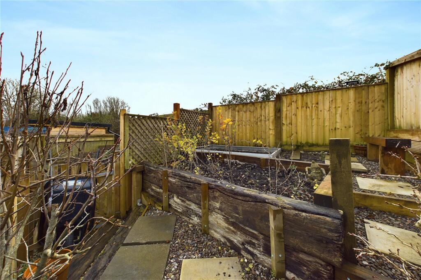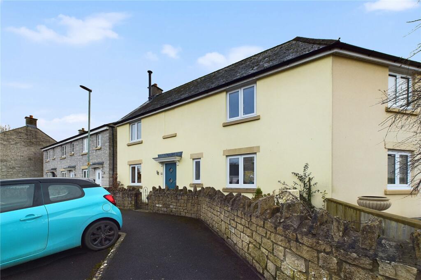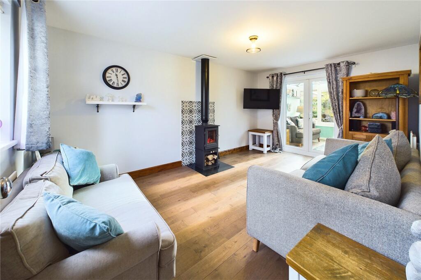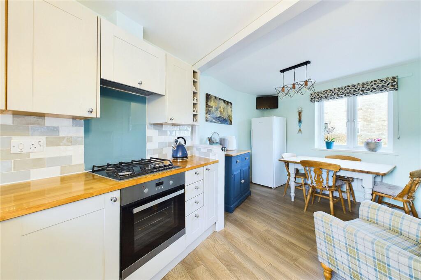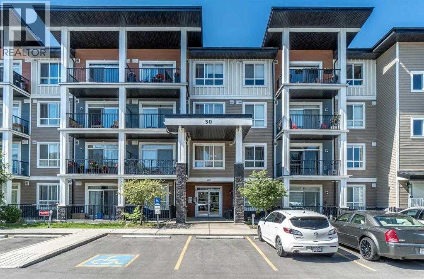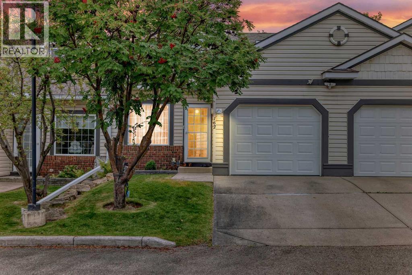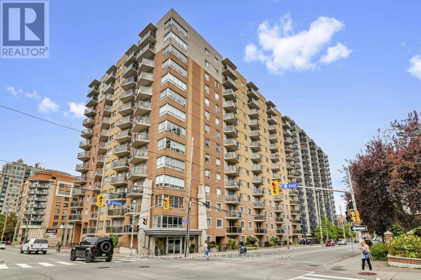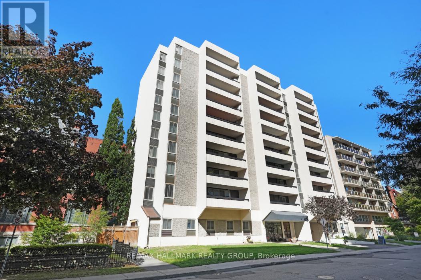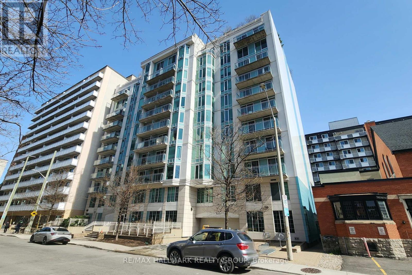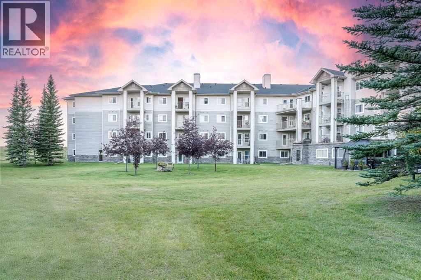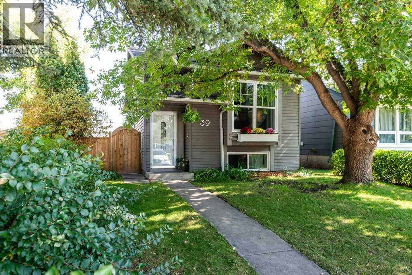Colliers Way, Haydon, Radstock, Somerset, BA3
Property Details
Bedrooms
3
Bathrooms
2
Property Type
Semi-Detached
Description
Property Details: • Type: Semi-Detached • Tenure: N/A • Floor Area: N/A
Key Features:
Location: • Nearest Station: N/A • Distance to Station: N/A
Agent Information: • Address: 78A High Street Midsomer Norton Radstock BA3 2DE
Full Description: This attractive double fronted semi detached home was originally built in 2007 and has since been considerably improved upon by the current owners. The light and airy accommodation is tastefully presented and comprises on the ground floor an entrance hall, cloakroom, dual aspect sitting room with a multi fuel burner and French doors leading to a conservatory at the rear and a well appointed kitchen/dining room. On the first floor there are three bedrooms, the main bedroom having a walk in wardrobe and an en-suite shower room and a contemporary family bathroom. Other features include a gas central heating system, owned solar panels and PVCu double glazing. Outside there is small low maintenance front garden and a fully enclosed landscaped rear garden. In addition to the above the property also benefits from having a single garage with a drive in front for one more car. Viewing highly recommended. IMPORTANT NOTE TO POTENTIAL PURCHASERS & TENANTS: We endeavour to make our particulars accurate and reliable, however, they do not constitute or form part of an offer or any contract and none is to be relied upon as statements of representation or fact. The services, systems and appliances listed in this specification have not been tested by us and no guarantee as to their operating ability or efficiency is given. All photographs and measurements have been taken as a guide only and are not precise. Floor plans where included are not to scale and accuracy is not guaranteed. If you require clarification or further information on any points, please contact us, especially if you are traveling some distance to view. POTENTIAL PURCHASERS: Fixtures and fittings other than those mentioned are to be agreed with the seller. POTENTIAL TENANTS: All properties are available for a minimum length of time, with the exception of short term accommodation. Please contact the branch for details. A security deposit of at least one month’s rent is required. Rent is to be paid one month in advance. It is the tenant’s responsibility to insure any personal possessions. Payment of all utilities including water rates or metered supply and Council Tax is the responsibility of the tenant in most cases. QMI240325/2DescriptionThis attractive double fronted semi detached home was originally built in 2007 and has since been considerably improved upon by the current owners. The light and airy accommodation is tastefully presented and comprises on the ground floor an entrance hall, cloakroom, dual aspect sitting room with a multi fuel burner and French doors leading to a conservatory at the rear and a well appointed kitchen/dining room. On the first floor there are three bedrooms, the main bedroom having a walk in wardrobe and an en-suite shower room and a contemporary family bathroom. Other features include a gas central heating system, owned solar panels and PVCu double glazing. Outside there is small low maintenance front garden and a fully enclosed landscaped rear garden. In addition to the above the property also benefits from having a single garage with a drive in front for one more car. Viewing highly recommended.DirectionsTurn right at the top of Midsomer Norton High Street onto Radstock Road and proceed to the double mini roundabouts. Turn right onto Wells Road and then first left into The Street. Take the next turning on the right into Church Street which leads up the hill into Kilmersdon Road. Take the second turning on the left into Colliers Way and the property can be found on the left hand side.EntranceDouble glazed composite door to entrance hall, double radiator, timber laminate floor, stairs to first floor landing.CloakroomUPVC double glazed window to front, low level WC, wash hand basin, vanity unit below, timber laminate floor, single radiator.Sitting RoomUPVC double glazed windows to front, UPVC double glazed French doors to rear, two single radiators, multi fuel burner. engineered oak flooring.Kitchen/Dining RoomUPVC double glazed window to front, UPVC double glazed window to rear, timber laminate floor, single radiator, base and wall units, wooden worksurfaces , electric oven and gas hob, extractor hood, double radiator, plumbed for washing machine space for tumble dryer, tiled splashbacks, gas boiler supplying central heating and hot water, under stairs cupboard, UPVC double glazed door to rear.ConservatoryUPVC double glazing to three aspects, UPVC double glazed patio doors to side, tiled floor.LandingUPVC window to rear.Bedroom OneUPVC double glazed window to front, single radiator, timber laminate flooring, walk in wardrobe.En-suite BathroomShower cubical, low level WC, wash hand basin, vanity unit below, tiled splashbacks, single radiator, shaver socket.Bedroom TwoUPVC double glazed window to the front, single radiator, airing cupboard housing hot water tank, loft access via drop down ladder, part boarded.Bedroom ThreeUPVC window to rear, single radiator.BathroomUPVC double glazed window to rear, panelled bath with mixer tap shower, low level WC, tiled splashbacks, tiled floor, extractor fan, wash hand basin with cabinets below, shaver socket.Front GardenEnclosed by low boundary wall, mainly laid to chippings.Rear GardenEnclosed by fencing and arranged over several tiers, paved and timber decked patio areas, various flower and shrubbery beds, remainder laid to artificial lawn, side pedestrian access.GarageIn the middle of a block of three with an up and over door.DriveIn front of garage for one car.BrochuresWeb DetailsFull Brochure PDF
Location
Address
Colliers Way, Haydon, Radstock, Somerset, BA3
City
Somerset
Legal Notice
Our comprehensive database is populated by our meticulous research and analysis of public data. MirrorRealEstate strives for accuracy and we make every effort to verify the information. However, MirrorRealEstate is not liable for the use or misuse of the site's information. The information displayed on MirrorRealEstate.com is for reference only.
