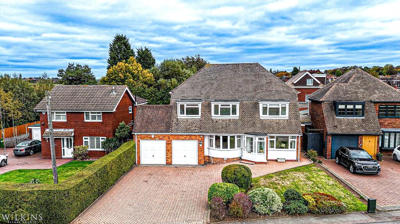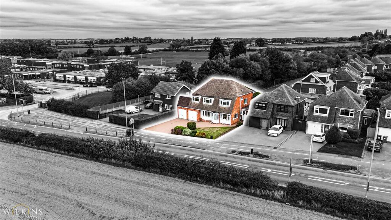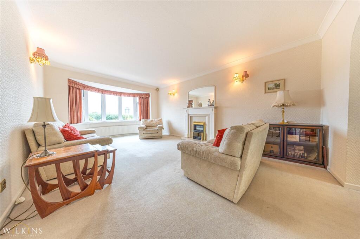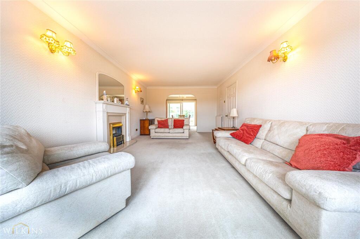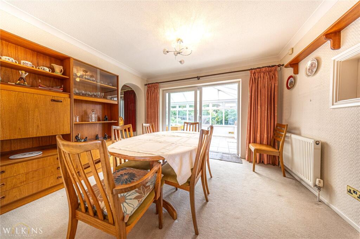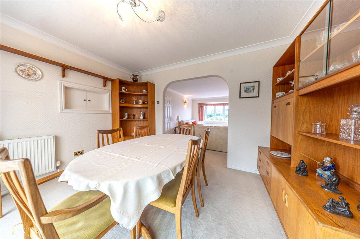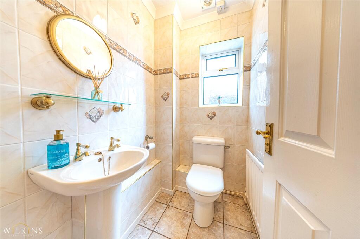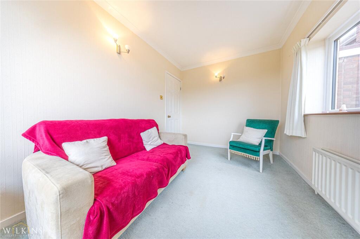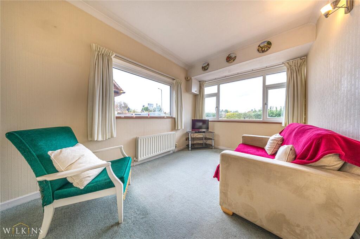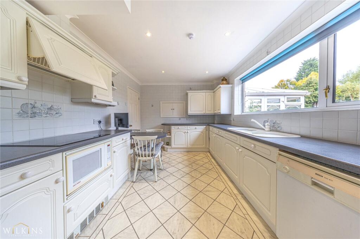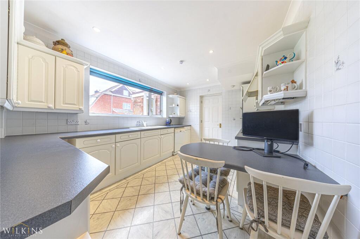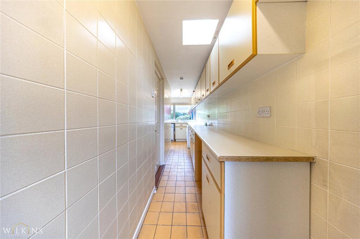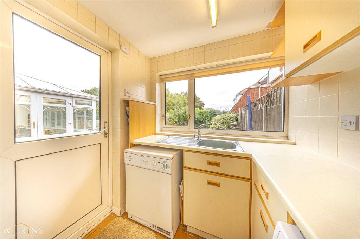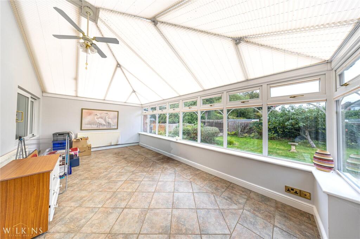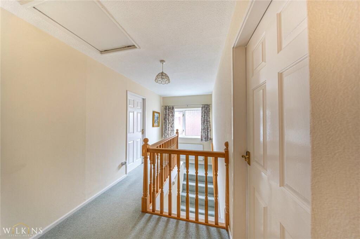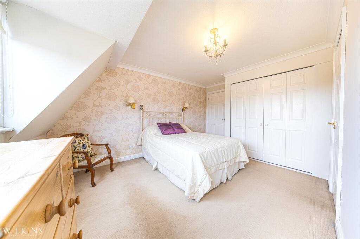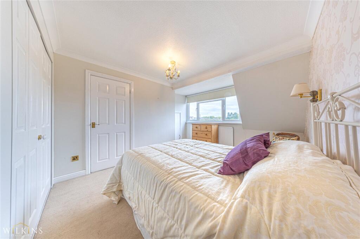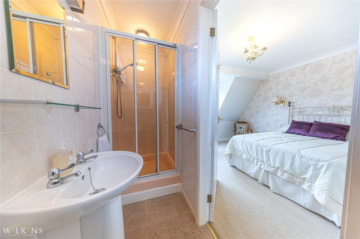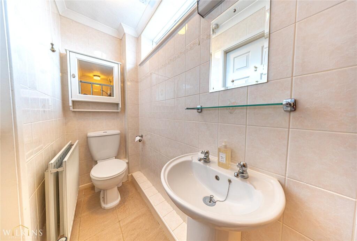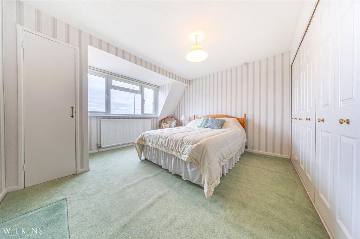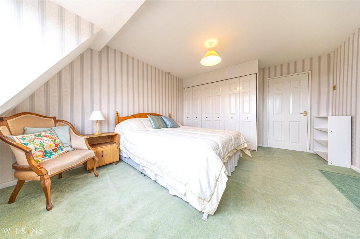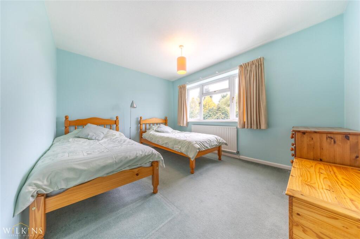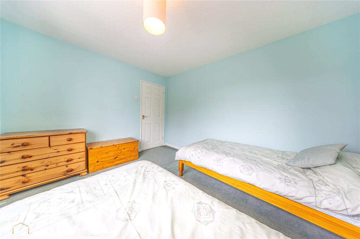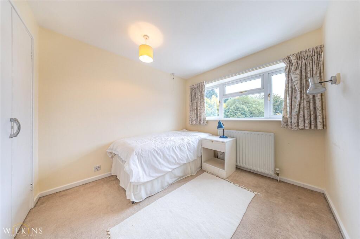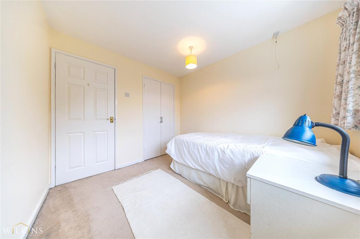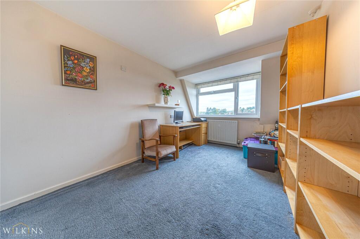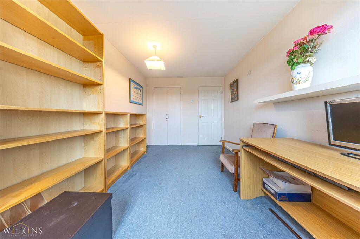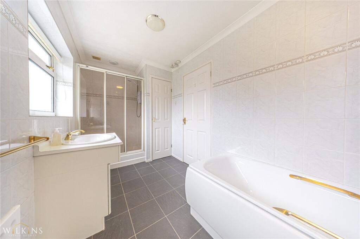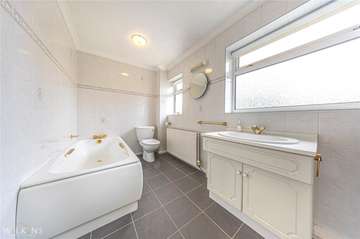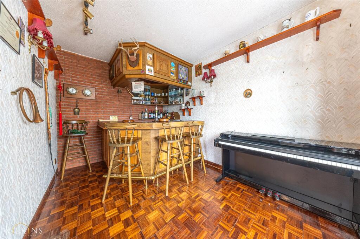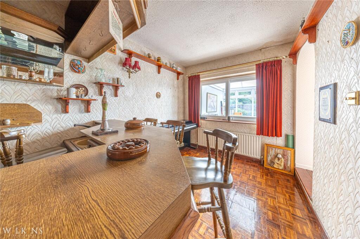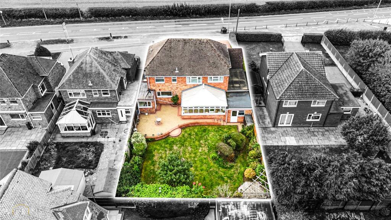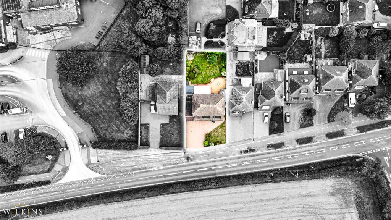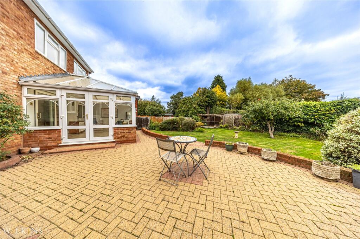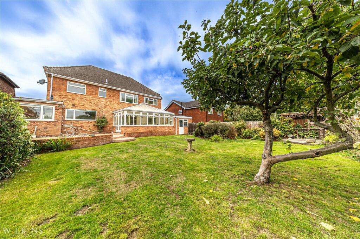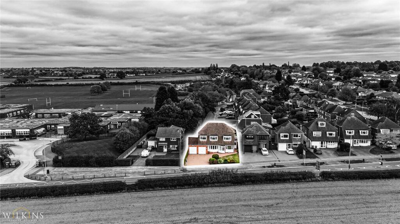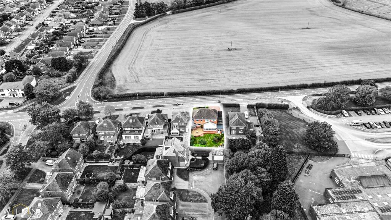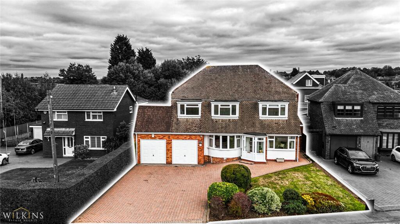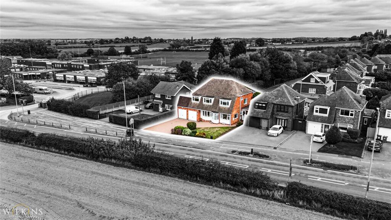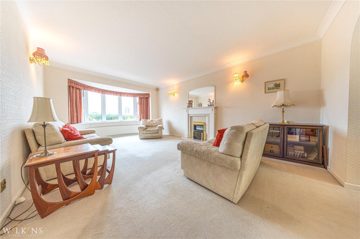Comberford Road, Tamworth, Staffordshire, B79
Property Details
Bedrooms
5
Bathrooms
2
Property Type
Detached
Description
Property Details: • Type: Detached • Tenure: Freehold • Floor Area: N/A
Key Features: • FIVE BEDROOM DETACHED FAMILY HOME • THREE RECEPTION ROOMS • DOUBLE GARAGE WITH A BAR • PRIVATE & ENCLOSED REAR GARDEN • SOUGHT AFTER NORTH SIDE OF TAMWORTH • GREAT ACCESS TO LOCAL AMENITIES & TRANSPORT LINKS • NO ONWARD CHAIN
Location: • Nearest Station: N/A • Distance to Station: N/A
Agent Information: • Address: 9 Bolebridge Street, Tamworth, B79 7PA
Full Description: *** FIVE BEDROOM DETACHED FAMILY HOME *** THREE RECEPTION ROOMS *** DOUBLE GARAGE WITH A BAR *** PRIVATE & ENCLOSED REAR GARDEN *** SOUGHT AFTER NORTH SIDE OF TAMWORTH *** GREAT ACCESS TO LOCAL AMENITIES & TRANSPORT LINKS *** NO ONWARD CHAIN *** Wilkins Estate Agents are delighted to present to the market this substantial and versatile five-bedroom detached residence, situated on the highly sought-after Comberford Road on the desirable north side of Tamworth. This impressive home offers a rare opportunity to acquire a property of such generous proportions in one of the area's most prestigious residential locations, making it an ideal choice for families seeking space, flexibility, and long-term potential.The property occupies a prominent position along this well-regarded and peaceful road, surrounded by other quality homes and benefitting from a sense of both privacy and community. From the outset, the home makes a strong first impression, with a large driveway to the front providing ample off-road parking for multiple vehicles, in addition to a neatly presented decorative front garden which enhances the property’s kerb appeal.Upon entering the property, you are welcomed through a porch that opens into a spacious and central entrance hallway, providing access to the principal rooms on the ground floor. The main living accommodation consists of a large open-plan lounge and dining area — an expansive and versatile space which benefits from an abundance of natural light through large windows. This area is ideal for both relaxed family living and formal entertaining, offering plenty of room for seating and dining furniture. There is also an additional study to the ground floor, offering a further entertaining space.To the rear of the property sits the kitchen, which is fitted with a range of base and wall units and provides ample storage and preparation space. From here, utility room flows off the side of the kitchen, offering further storage and a space to do laundry. There is also direct access to the rear garden, making it especially convenient for outdoor dining, gardening, or simply enjoying the flow of indoor-outdoor living. The rear of the property benefits from a large conservatory which offers a tranquil and light-filled additional reception area with views over the rear garden — ideal as a reading room, playroom, or informal sitting area.A downstairs WC adds further practicality to the ground floor, particularly for families or when entertaining guests. A standout feature of this home is the integral double garage, a portion of which has been thoughtfully converted into a stylish bar room. This added reception space is currently used for socialising but could just as easily serve as a home office, gym, studio, or playroom, depending on the needs of the buyer.Upstairs, the property continues to impress with five generously sized bedrooms, all accessible from a central landing. The master bedroom is particularly spacious and benefits from its own private en-suite shower room, creating a comfortable and private retreat for the homeowners. The remaining four bedrooms are well-proportioned and offer flexible accommodation options — whether as children's bedrooms, guest rooms, or home workspaces. Serving these rooms is a well-appointed family bathroom, featuring a full-sized bath with shower over, wash basin, and WC.Externally, the rear garden offers a well-balanced mix of patio and lawn, providing plenty of space for children to play, outdoor entertaining, or relaxing in the sunshine. A large paved patio stretches across the rear of the property, ideal for alfresco dining or hosting summer barbecues, while the neatly maintained lawn is framed by established borders and fencing, offering privacy and a safe environment for families and pets alike.This home is ideally positioned for convenience and lifestyle. It sits within a short distance of everyday amenities, with a handy convenience store located just around the corner. The property is also within easy reach of Ventura Retail Park, which provides access to a comprehensive range of retail stores, restaurants, and leisure facilities, as well as Tamworth town centre, with its wider selection of services, historic attractions, and transport links. Tamworth Railway Station is easily accessible, providing direct routes to Birmingham, London and other major destinations — making it perfect for commuters.Families will appreciate the property’s location within the catchment area of several well-regarded primary and secondary schools, both state and independent, making this an excellent long-term family home with education needs well catered for.In summary, this five-bedroom detached property on Comberford Road offers an exceptional opportunity to acquire a large and well-located home with a flexible layout, spacious interiors, and exciting scope for modernisation or extension, subject to the necessary planning consents. Whether you’re looking for a home to move straight into, or one to tailor to your own tastes over time, this property ticks all the right boxes. Viewing is highly recommended to appreciate the full scale, potential, and charm this home has to offer.STUDY - 3.51m x 2.41m WCKITCHEN - 4.06m x 2.90m UTILITY - 6.60m x 1.80m LIVING ROOM - 5.16m x 3.63m DINING ROOM - 3.63m x 2.95mBAR - 3.94m x 2.59mCONSERVATORY - 5.87m x 3.25m BEDROOM ONE - 4.19m x 3.30m EN SUITEBEDROOM TWO - 4.19m x 3.66mBEDROOM THREE - 3.51m x 2.79mBEDROOM FOUR - 4.11m x 2.54m BEDROOM FIVE - 2.79m x 2.49mBATHROOM - 4.04m x 1.80mGARAGE - 5.00m x 4.39m
Location
Address
Comberford Road, Tamworth, Staffordshire, B79
Features and Finishes
FIVE BEDROOM DETACHED FAMILY HOME, THREE RECEPTION ROOMS, DOUBLE GARAGE WITH A BAR, PRIVATE & ENCLOSED REAR GARDEN, SOUGHT AFTER NORTH SIDE OF TAMWORTH, GREAT ACCESS TO LOCAL AMENITIES & TRANSPORT LINKS, NO ONWARD CHAIN
Legal Notice
Our comprehensive database is populated by our meticulous research and analysis of public data. MirrorRealEstate strives for accuracy and we make every effort to verify the information. However, MirrorRealEstate is not liable for the use or misuse of the site's information. The information displayed on MirrorRealEstate.com is for reference only.
