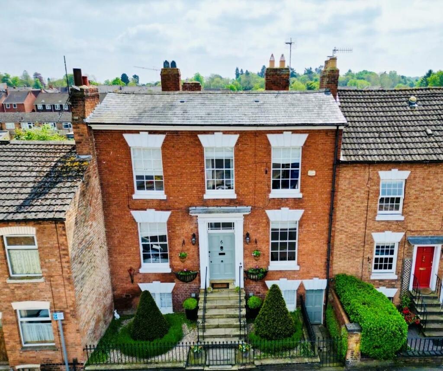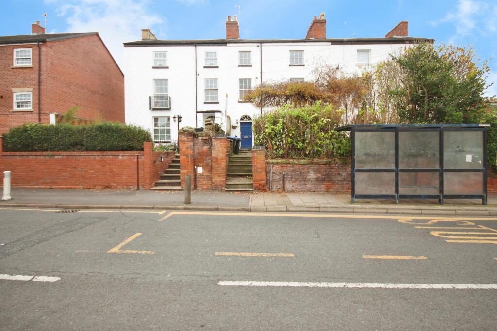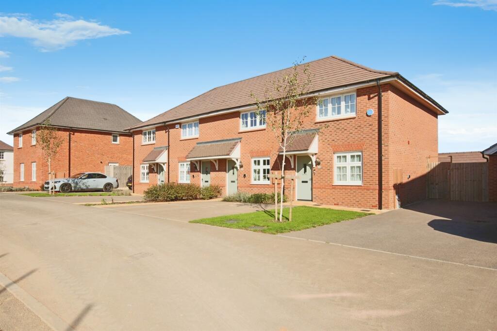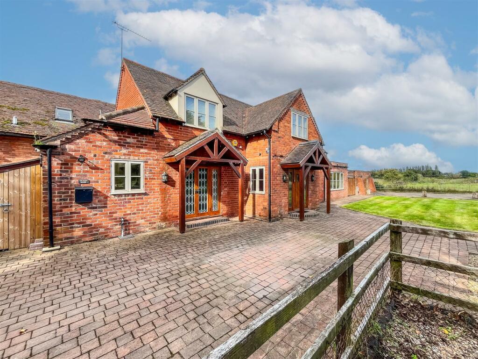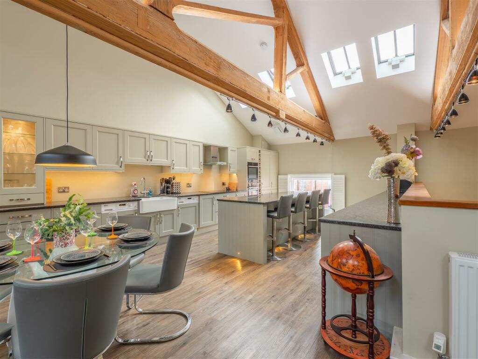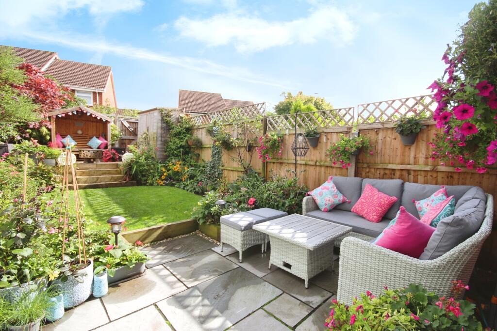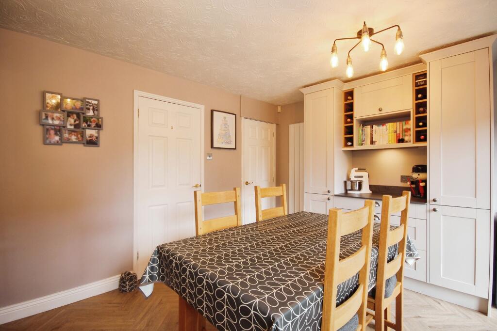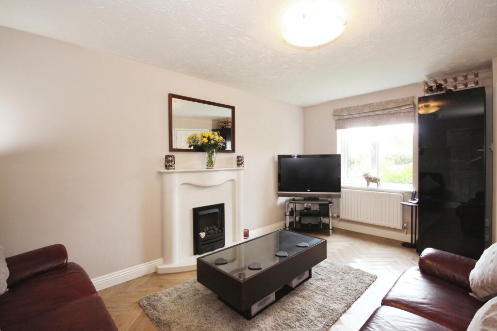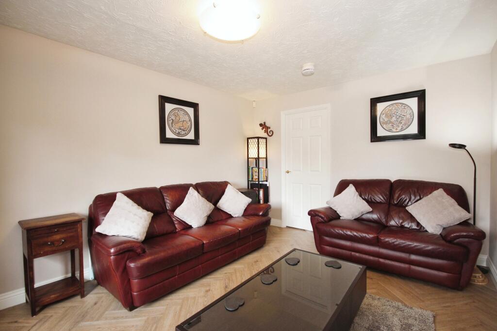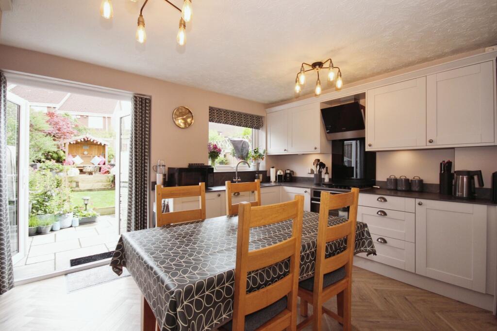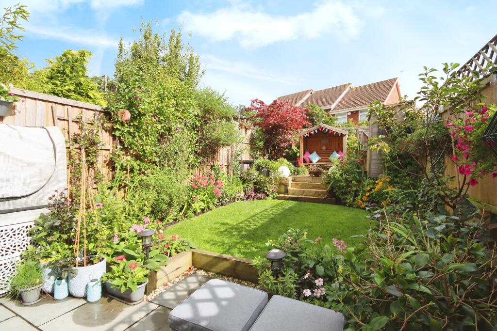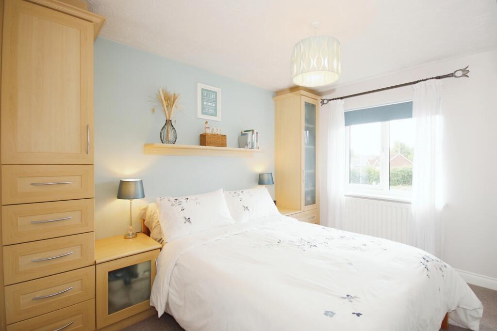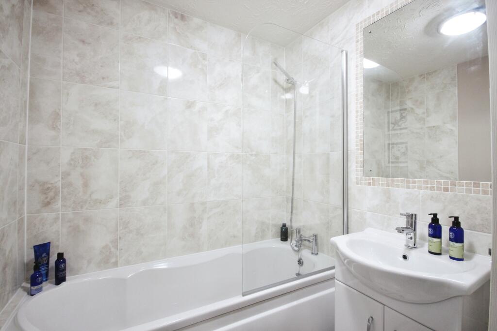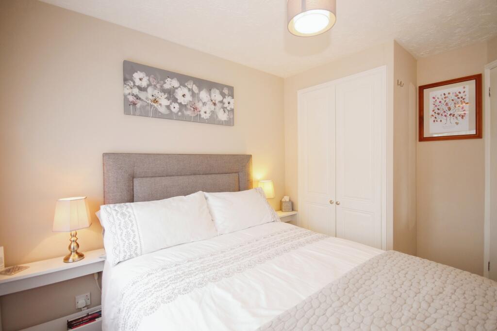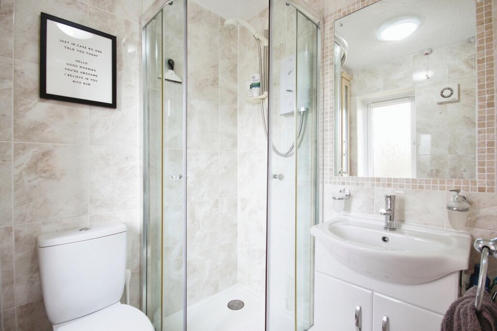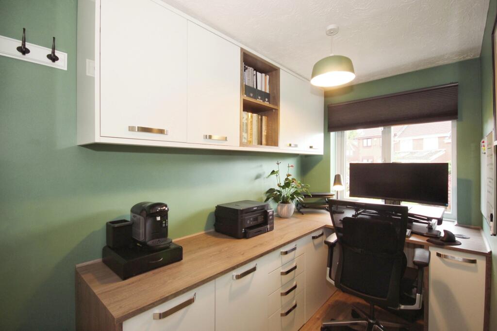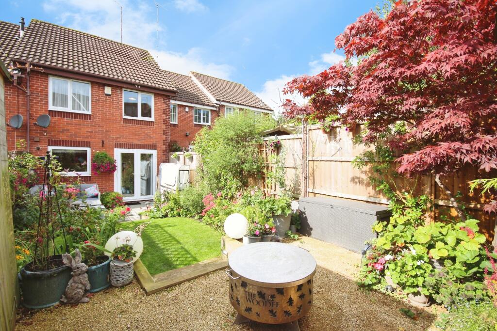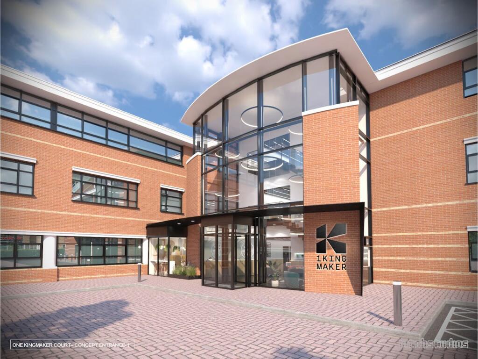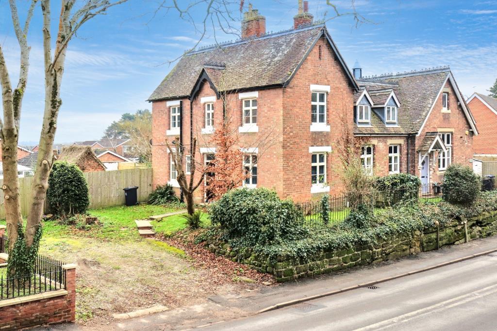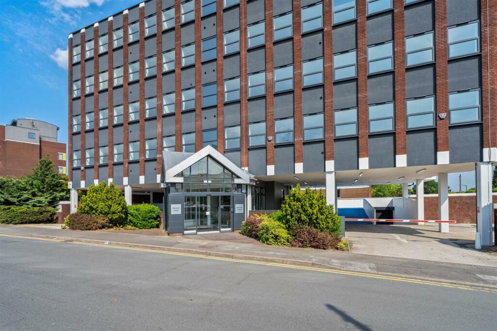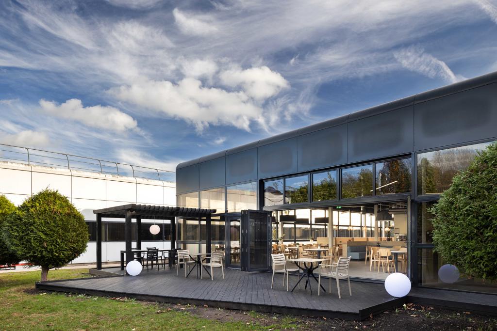Combroke Grove, Hatton Park, Warwick, CV35
For Sale : GBP 315000
Details
Bed Rooms
3
Bath Rooms
2
Property Type
Terraced
Description
Property Details: • Type: Terraced • Tenure: N/A • Floor Area: N/A
Key Features: • Two Allocated Parking Spaces • Built in Wardrobes in Two Bedrooms • Recently Upgraded Kitchen • Private Landscaped Rear Garden • En Suite to Main Bedroom • Semi Rural Location
Location: • Nearest Station: N/A • Distance to Station: N/A
Agent Information: • Address: 1 Jury Street, Warwick, CV34 4EH
Full Description: A beautiful home -an immaculately presented three bedroom terraced property with recently upgraded kitchen to the rear and a well thought out landscaped private rear garden the Hatton Park development - With two conveniently located allocated parking spaces the property briefly comprises; entrance hallway, lounge, kitchen dining room opening onto the garden, main bedroom with ensuite, two further bedrooms, family bathroom, rear garden and allocated parking for two vehicles. Located in the popular development of Hatton Park which offers a local village shop with a short walk to the local pub, the Hatton Arms. The major road links of the A46 and M40 are very close by, along with Warwick Parkway Train Station to commute to London or Birmingham. Additionally, the property is in the vicinity of Ferncumbe Primary & Budbrooke Primary School.HallwayAccessed via composite front door, LVT flooring, radiator, stairs rising to the first floor and a ceiling light.Living RoomLVT flooring, central gas fireplace with granite surround and hearth, radiator, double glazed UPVC window to the front and a ceiling light.KitchenFitted with a range of wall and base units in a dove grey finish with composite work tops over incorporating sunken stainless steel sink with drainer cut into the work tops and four ring gas hob with extractor hood over. Integrated electric oven, slim line dishwasher and dual washing machine/tumble dryer. Space for Fridge Freezer. LVT flooring, door to storage cupboard housing water tank, radiator, double glazed UPVC window to the rear garden, double glazed UPVC French doors opening out onto the rear garden and two ceiling lights.LandingDoors to all bedrooms and family bathroom, smoke alarm, access to boarded loft via drop down ladder and a ceiling light.Bedroom OneDouble bedroom, integrated double wardrobe, integrated bedside tables and single floor to ceiling cupboards either side, radiator, door to en suite and a ceiling light.En SuiteFitted with a three piece suite comprising low level flush WC, corner shower cubicle with electric shower and wall mounted hand wash basin with under storage cupboard. Tiled flooring, fully tiled walls, radiator, partially obscured double glazed UPVC window to the front, extractor fan and a ceiling light.Bedroom TwoDouble bedroom, integrated double wardrobe, radiator, double glazed UPVC window to the rear garden and a ceiling light.Bedroom ThreeLaminate flooring, double built in wardrobe, radiator, double glazed UPVC window to the rear garden and a ceiling light.BathroomFitted with a three piece suite comprising low level flush WC, wall mounted hand wash basin with under storage cupboard and panelled bath. Tiled flooring, part tiled walls, radiator, extractor fan and a ceiling lightExternalFrontPathway to the left hand side leading to canopied porch with lawned area to the right hand side with planted borders.Rear GardenPrivate east facing garden with Indian sandstone patio area, raised area laid to lawn with established shrubbery on the borders and stairs made from sleepers rising to a third area to the rear that is laid with stone chippings. There is a gate at the rear giving access to the front of the property.BrochuresParticulars
Location
Address
Combroke Grove, Hatton Park, Warwick, CV35
City
Warwick
Features And Finishes
Two Allocated Parking Spaces, Built in Wardrobes in Two Bedrooms, Recently Upgraded Kitchen, Private Landscaped Rear Garden, En Suite to Main Bedroom, Semi Rural Location
Legal Notice
Our comprehensive database is populated by our meticulous research and analysis of public data. MirrorRealEstate strives for accuracy and we make every effort to verify the information. However, MirrorRealEstate is not liable for the use or misuse of the site's information. The information displayed on MirrorRealEstate.com is for reference only.
Real Estate Broker
R A Bennett & Partners, Warwick
Brokerage
R A Bennett & Partners, Warwick
Profile Brokerage WebsiteTop Tags
Likes
0
Views
9
Related Homes

