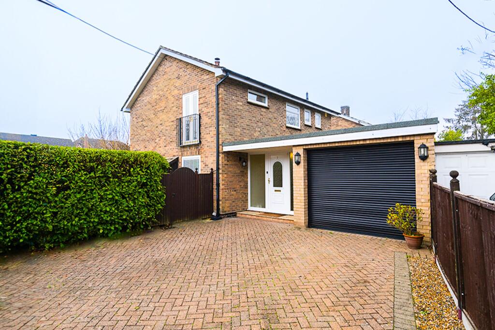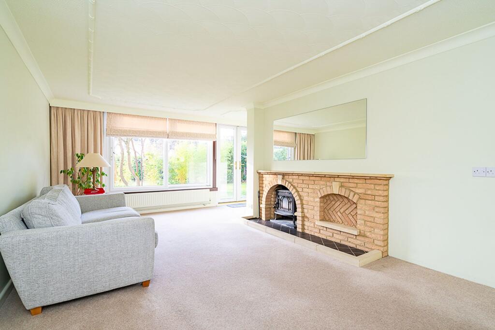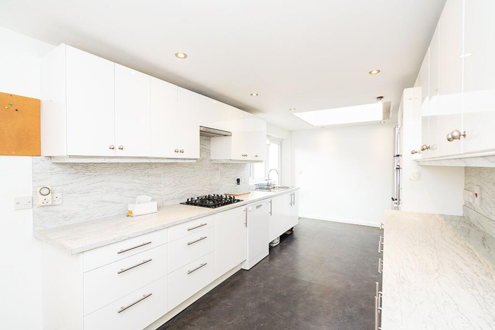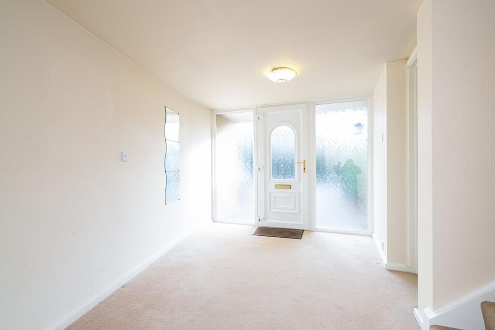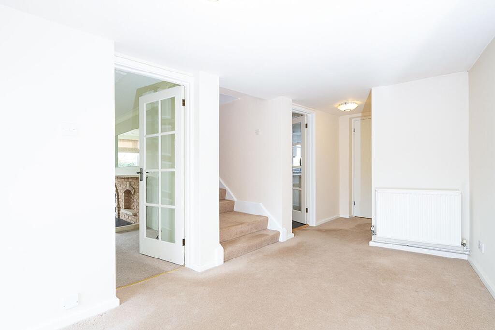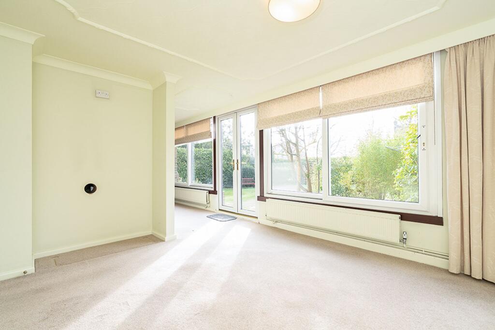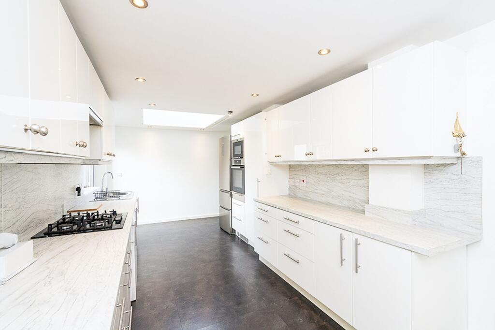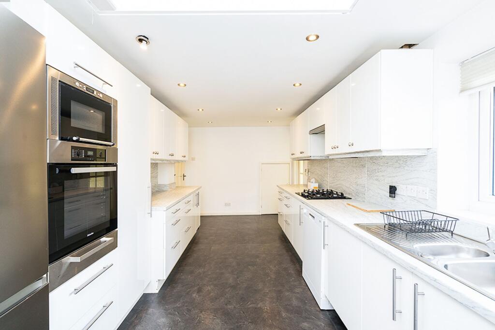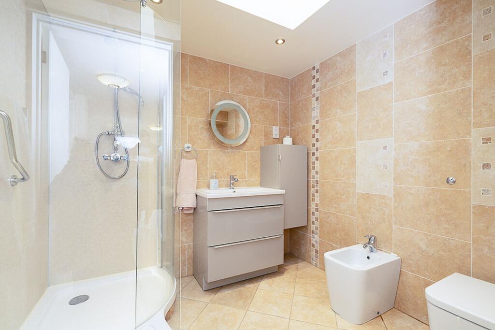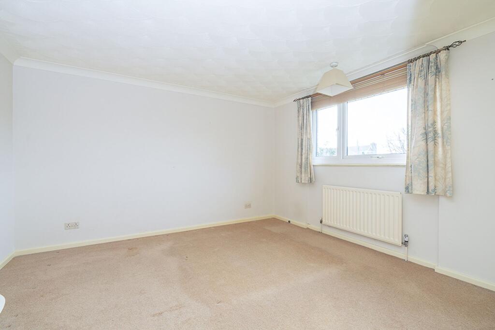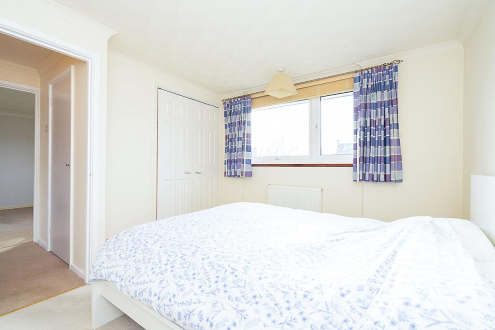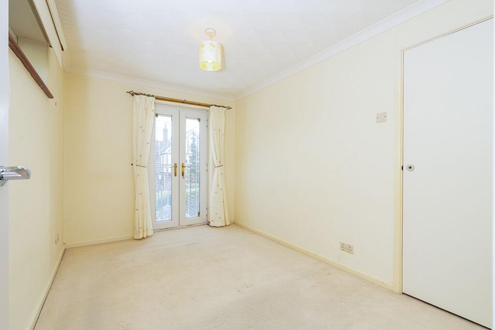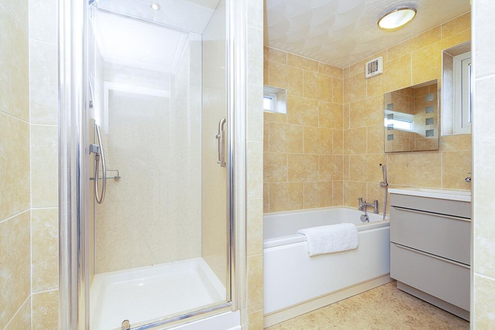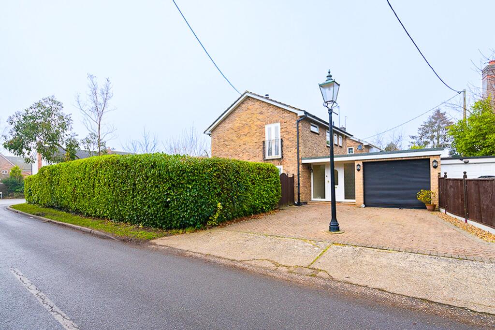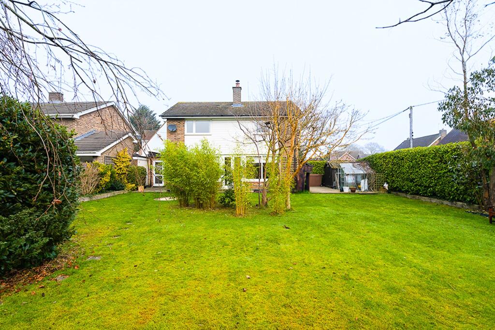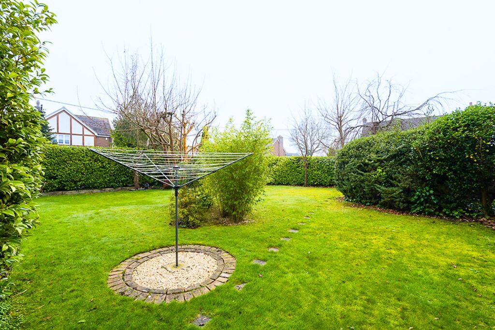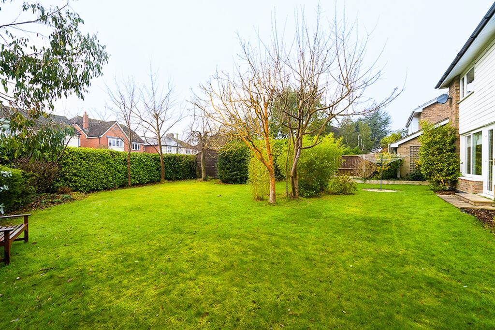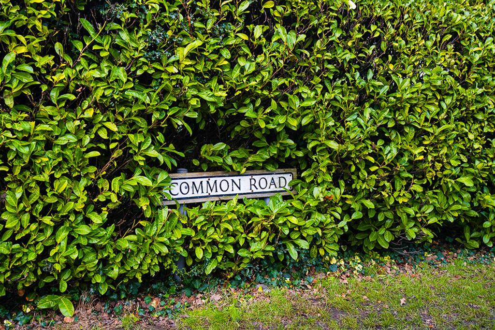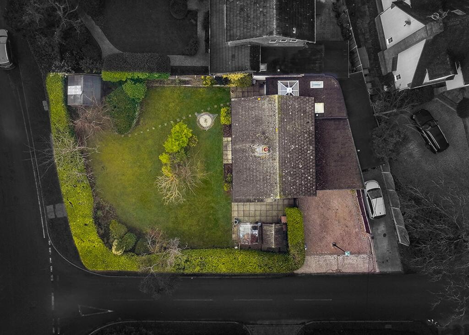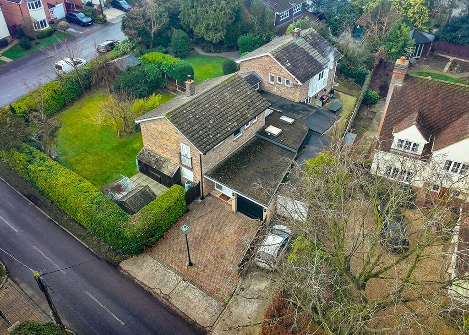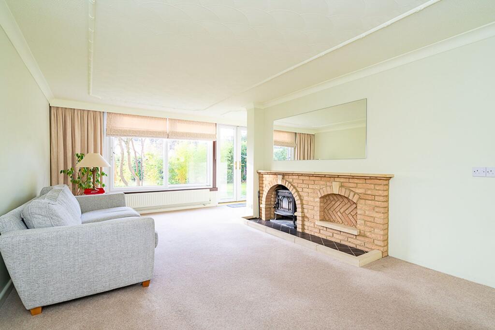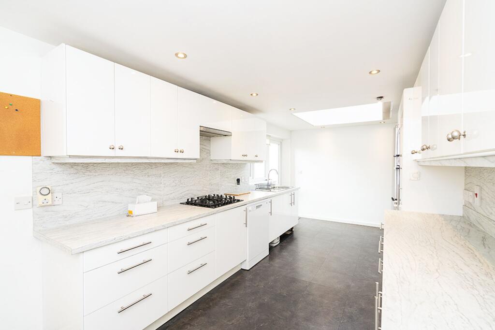Common Road, Stock, CM4
Property Details
Bedrooms
3
Bathrooms
2
Property Type
Link Detached House
Description
Property Details: • Type: Link Detached House • Tenure: N/A • Floor Area: N/A
Key Features: • Location, Location, Location! (Mill Road/Well Lane/Common Road area) • Three bedroom but with extension potential, subject to PP • Parking for 2 cars plus garage • Corner plot, secluded in center of Stock village • Integral garage with potential to add internal accommodation space • Suit downsizers or young family who love village life • Must be viewed - extremely light & airy feel
Location: • Nearest Station: N/A • Distance to Station: N/A
Agent Information: • Address: 38 High Street, Stock, CM4 9BW
Full Description: Number 1 Common Road is perfectly suited to enjoy village life to the full. Near to the ever popular Mill Road and Well Lane, 1 Common Road is wonderful as it is, or has loads of potential to improve and make your own. Light pours into the house from numerous large windows - spending time in the lounge and dining area will fast become a favourite pastime - the sunshine and secluded garden elevates this house to being very special.Currently three bedrooms, there is an opportunity to extend over the garage, subject to the usual planning permissions. Downstairs has an integral garage which could be made into living accommodation quite easily, or extra bedroom serviced by the extra downstairs bathroom.We know that all agents say “must view to be appreciated” but we really mean it with 1 Common Road - it is slightly quirky and hidden away, but once inside you feel like you are away from the world while being within a stone’s throw of all that Stock village has to offer.EPC Rating: CHallway5.3m x 2.36mBright spacious entrance hall with side glazing and half glazed front door. Large storage cupboard and radiator.Lounge3.28m x 6.3mEntering through glazed internal door, this light room has a fireplace and brick surround with log burner. Large windows overlook the south facing garden.Dining Area4.68m x 3.48mEntry is from either the lounge area or kitchen - again with large window, overlooking the secluded garden. French doors open out too.Kitchen6.23m x 2.69mAnother light room, it has a large roof light at the far end, with white units either side (mainly drawer units). Neff gas hob, Miele oven and warming drawer, large microwave, dishwasher and space for large fridge. View from the sink into the garden along with access through a door. Grey marble worktop and splashback, black floor tiles. Understairs cupboard. Door leading to utility room.Utility Room4.56m x 3.63mReally useful room - loads of storage space, roof light, currently has extra fridge/freezer - could be an amazing pantry! Leads round to access the integral garage via a fire door.Downstairs Bathroom2.23m x 2.36mLarge room with roof light. Fully tiled with a large walk-in shower, heated towel rail, vanity unit and basin, bidet and toilet.Upstairs LandingLarge heated airing cupboard and window to rear aspect of the property.Bedroom One3.36m x 3.71mWindow to front aspect, built in wardrobe.Bedroom Two3.12m x 3.48mWindow to front aspect, built in wardrobe.Bedroom Three3.51m x 2.46mSmall side window and Juliette balcony with glazed French doors. Inter-connecting door to the main bedroom.Main Bathroom2.72m x 2.69mGood sized bathroom with separate shower and bath. Vanity unit with drawers, heated towel rail, loft access, two windows. Fully tiled.GardenSecluded south facing garden that feels like it wraps around the house, established laurel hedge provides privacy - small patio area plus greenhouse and two sheds as well as log & bin storage.Parking - GarageIntegral garage - could be converted into extra downstairs accommodationParking - DrivewayComfortably fits 2 cars
Location
Address
Common Road, Stock, CM4
Features and Finishes
Location, Location, Location! (Mill Road/Well Lane/Common Road area), Three bedroom but with extension potential, subject to PP, Parking for 2 cars plus garage, Corner plot, secluded in center of Stock village, Integral garage with potential to add internal accommodation space, Suit downsizers or young family who love village life, Must be viewed - extremely light & airy feel
Legal Notice
Our comprehensive database is populated by our meticulous research and analysis of public data. MirrorRealEstate strives for accuracy and we make every effort to verify the information. However, MirrorRealEstate is not liable for the use or misuse of the site's information. The information displayed on MirrorRealEstate.com is for reference only.
