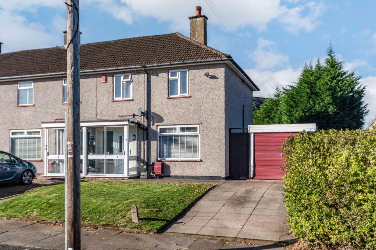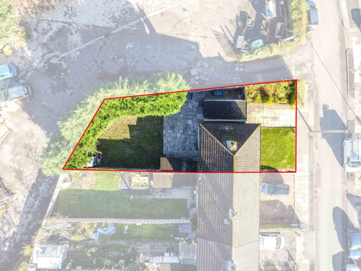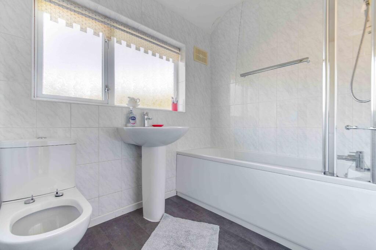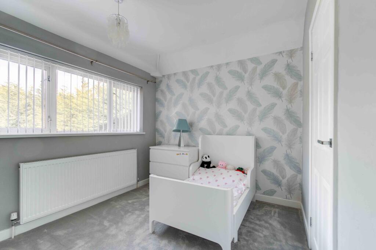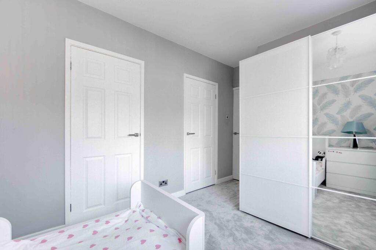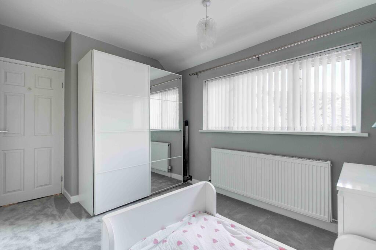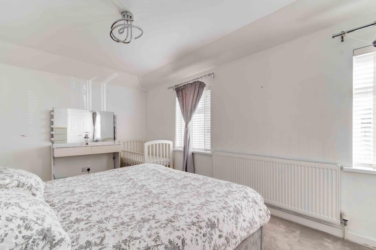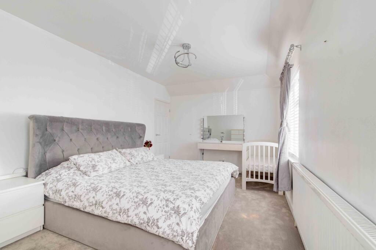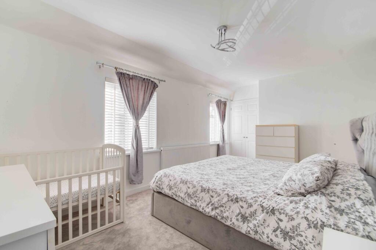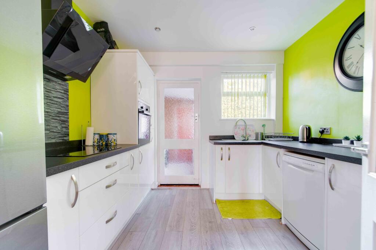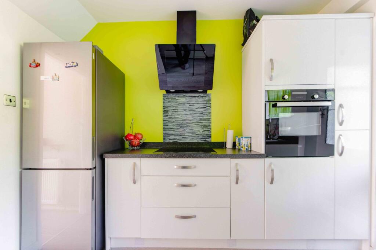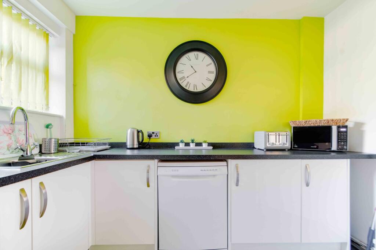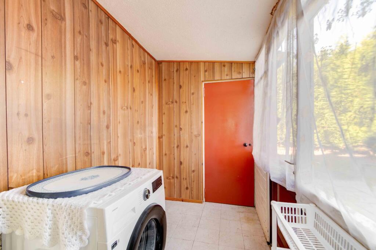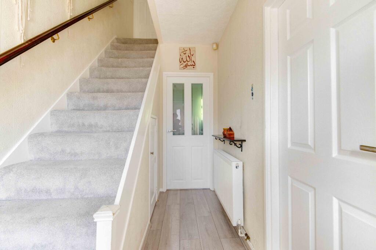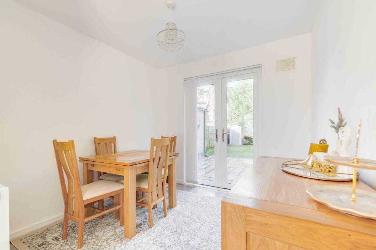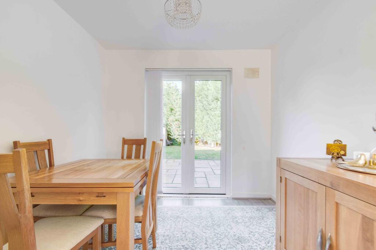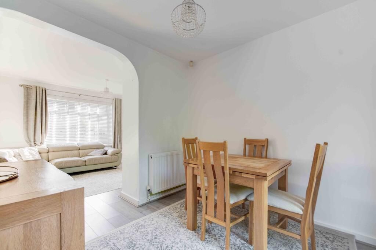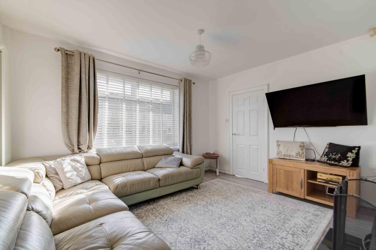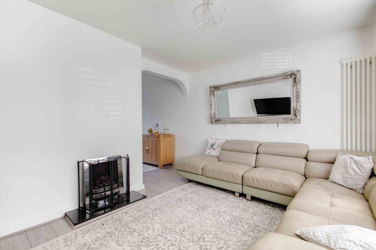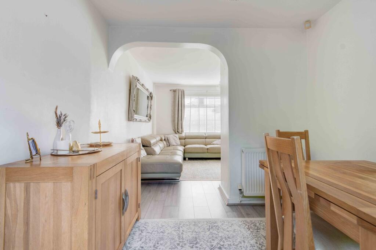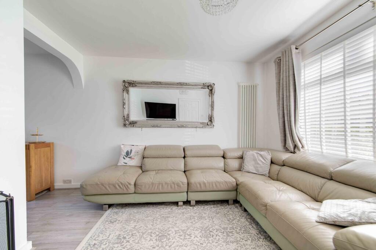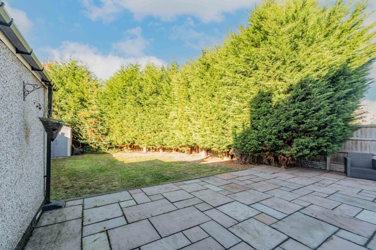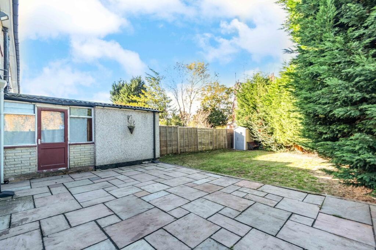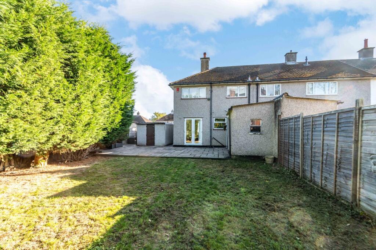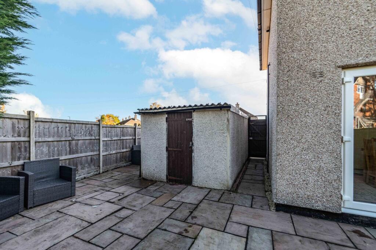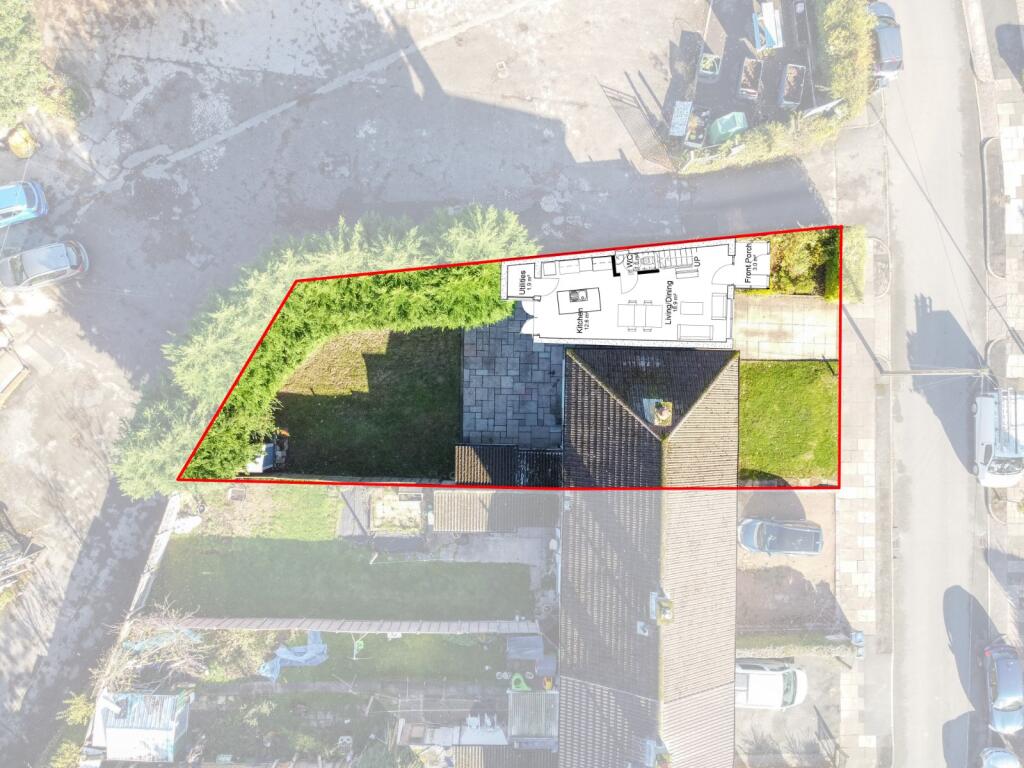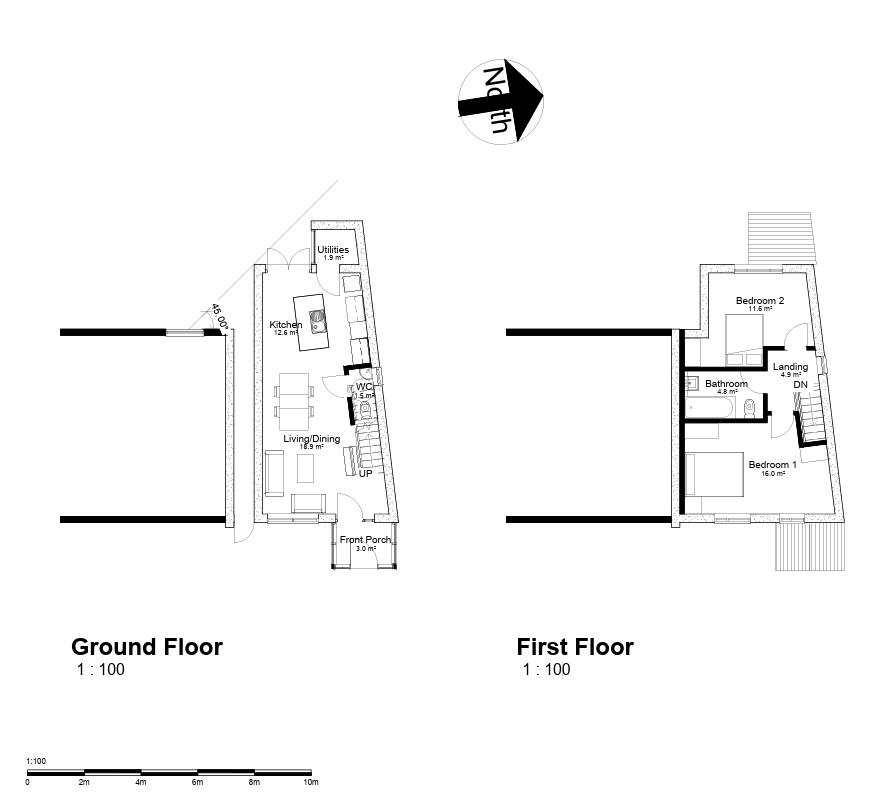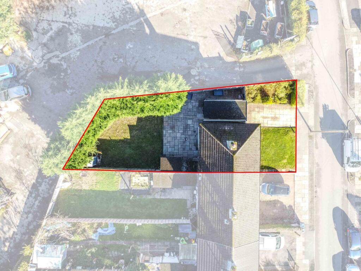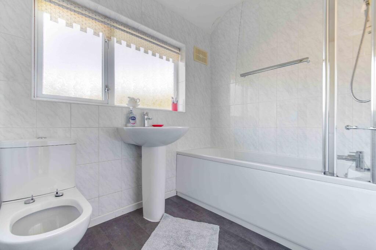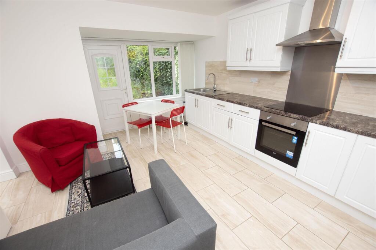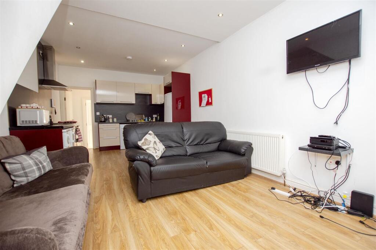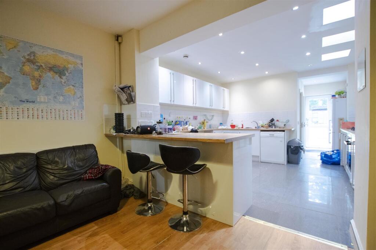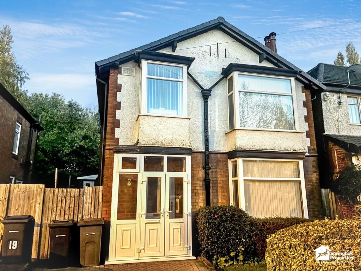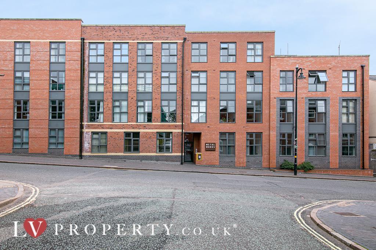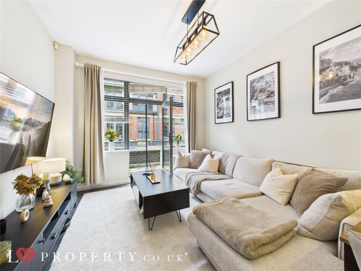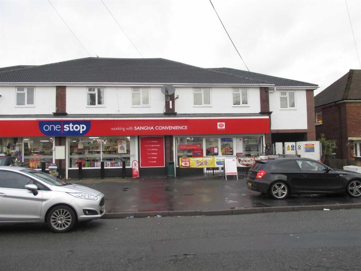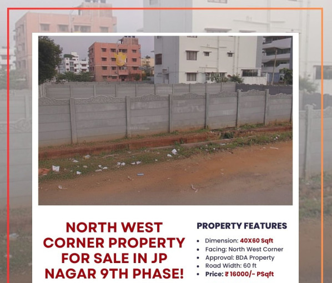Condover Road, Birmingham, West Midlands, B31
Property Details
Bedrooms
2
Bathrooms
1
Property Type
End of Terrace
Description
Property Details: • Type: End of Terrace • Tenure: Freehold • Floor Area: N/A
Key Features: • Two double bedrooms • Exciting development opportunity • Full planning permission granted • Accepted planning application for a dropped kerb • Generous lounge/dining room • Large fitted kitchen • Utility & adjoining store room • Comfortably sized family bathroom • Off street parking • Spacious garage
Location: • Nearest Station: N/A • Distance to Station: N/A
Agent Information: • Address: 10 High Street Longbridge Birmingham B31 2UQ
Full Description: This two bedroom end of terrace house presents an exciting development opportunity with a generous lounge/dining room, large fitted kitchen, utility & adjoining storage room, two double bedroom, a comfortable sized family bathroom, a garage and a drive. Approaching the property, there is a grass laid lawn bordered by a paved drive allowing space for parking multiple vehicles ultimately leading to the front porch allowing front access to the garage and front porch. There is granted planning permission allowing another dropped kerb for the rest of the properties boundary allowing for an extended/secondary drive.Entering the property to the porch, there is plenty of room for removing outdoor footwear and access to the hall. The hall presents stairs leading to the first floor landing and immediate access to the lounge/dining room. The lounge is generously sized giving space for multiple suites and freestanding furniture with a front window looking to the front aspect. The adjoining dining room gives space for a dining table and chairs with rear garden access through double French doors. The kitchen is large and fitted with plenty of counterspace and integral electric oven, induction hob and sink with space for a freestanding fridge/freezer. The utility and adjoining storage room allows plenty of space for freestanding appliances and storage with additional rear garden access through a side door.Ascending to the first floor, Bedroom One presents a spacious double room looking to the front aspect with multiple integral storage cupboards. Bedroom Two is also a large double looking to the rear aspect, similarly presenting multiple integral storage cupboards. The family bathroom is comfortably sized and offers a washbasin, WC and bath/shower.The rear garden opens to a paved patio presenting ample room for outdoor furniture and continues to a grass laid lawn offering space for outdoor activities giving a versatile and adaptable space. In addition to the existing property. Full planning consent was granted in 2025 for the erection of a 2 bed end terrace NEW HOME. This house contains an open plan ground floor living area together with two bedrooms and main bathroom on the first floor, (planning no 2024/08089/PA).Situated approximately 1.3 miles from Longbridge Retail Park, a short drive to local amenities, this property is close to schools and supermarkets, shops, restaurants, and bars. Local public transport links are also nearby as well as the M42, allowing access to major road networks.Estate Agents are required by law to conduct anti-money laundering checks on all those buying a property. We have partnered with a third party supplier to undertake these who will contact you once you have had an offer accepted on a property you wish to buy. The cost of these checks is £39 + VAT per buyer and this is a non-refundable fee. These charges cover the cost of obtaining relevant data, any manual checks and monitoring which might be required. This fee will need to be paid and the checks completed in advance of the issuing of a memorandum of sale on the property you would like to buy.No statement in these details is to be relied upon as representation of fact, and purchasers should satisfy themselves by inspection or otherwise as to the accuracy of the statements contained within. These details do not constitute any part of any offer or contract. AP Morgan and their employees and agents do not have any authority to give any warranty or representation whatsoever in respect of this property. These details and all statements herein are provided without any responsibility on the part of AP Morgan or the vendors. Equipment: AP Morgan has not tested the equipment or central heating system mentioned in these particulars and the purchasers are advised to satisfy themselves as to the working order and condition. Measurements: Great care is taken when measuring, but measurements should not be relied upon for ordering carpets, equipment, etc. The Laws of Copyright protect this material. AP Morgan is the Owner of the copyright. This property sheet forms part of our database and is protected by the database right and copyright laws. No unauthorised copying or distribution without permission..PorchHallLounge3.18m x 3.84mDining Room2.9m x 2.62mKitchen2.9m x 3.02mUtility Room2.34m x 1.57mStorage2.5m x 1.57mLandingBedroom One2.87m x 5.03mBoth MaxBedroom Two2.6m x 3.8mBoth MaxBathroom1.68m x 2.3mBrochuresParticulars
Location
Address
Condover Road, Birmingham, West Midlands, B31
City
West Midlands
Features and Finishes
Two double bedrooms, Exciting development opportunity, Full planning permission granted, Accepted planning application for a dropped kerb, Generous lounge/dining room, Large fitted kitchen, Utility & adjoining store room, Comfortably sized family bathroom, Off street parking, Spacious garage
Legal Notice
Our comprehensive database is populated by our meticulous research and analysis of public data. MirrorRealEstate strives for accuracy and we make every effort to verify the information. However, MirrorRealEstate is not liable for the use or misuse of the site's information. The information displayed on MirrorRealEstate.com is for reference only.
