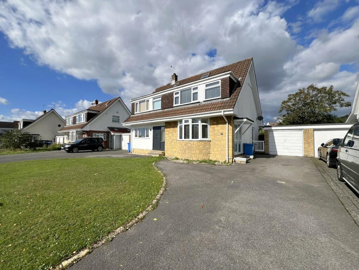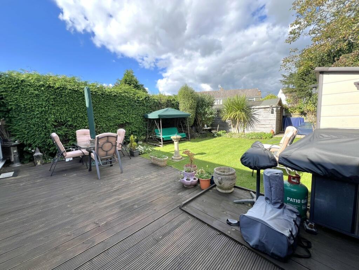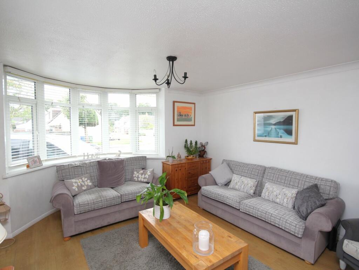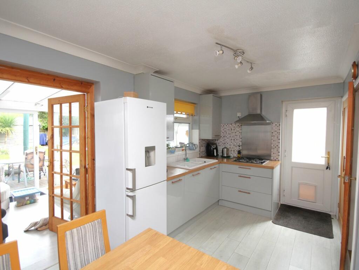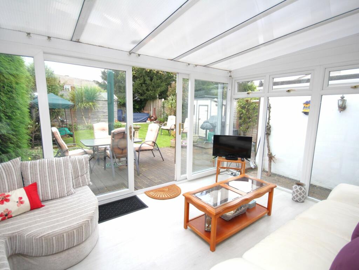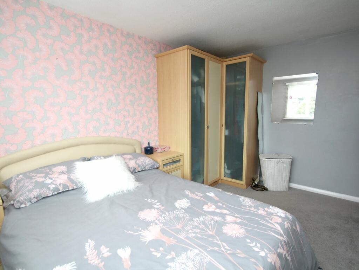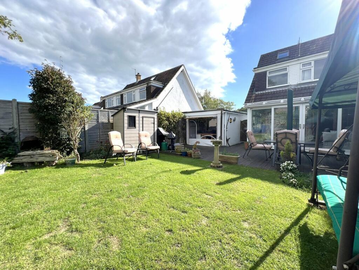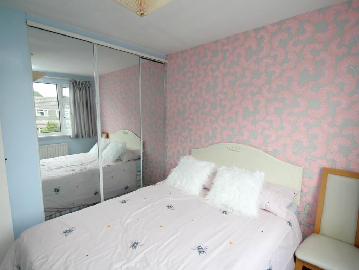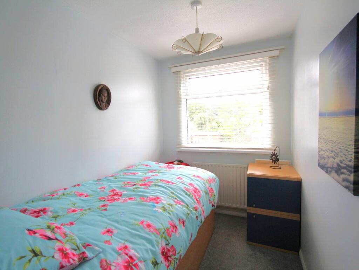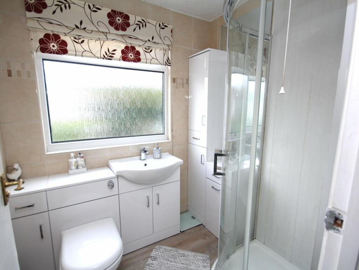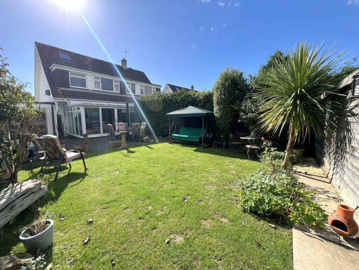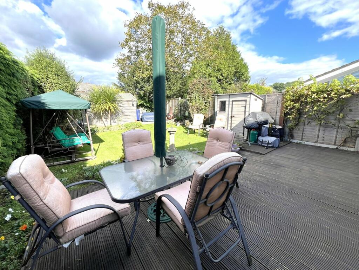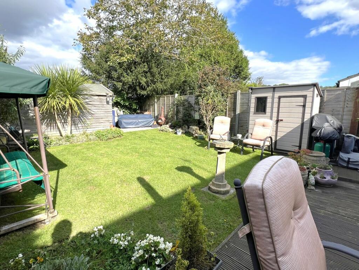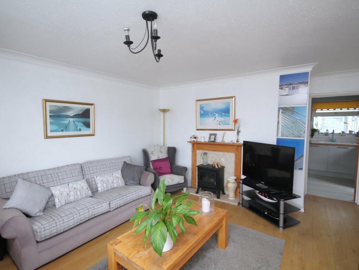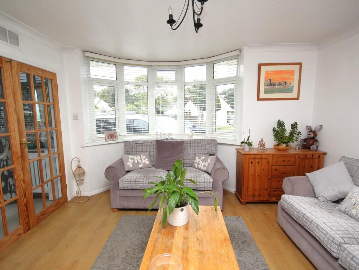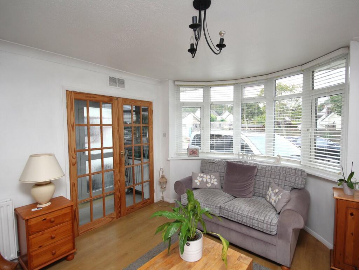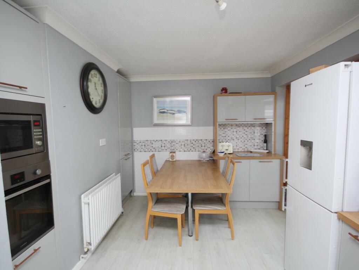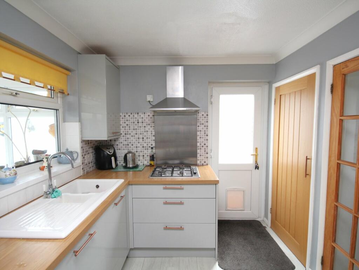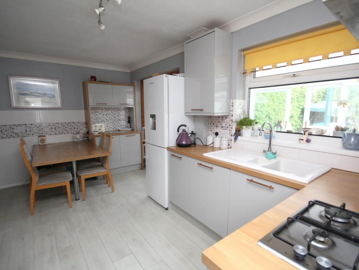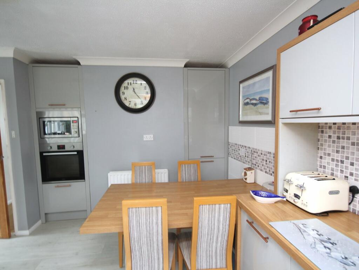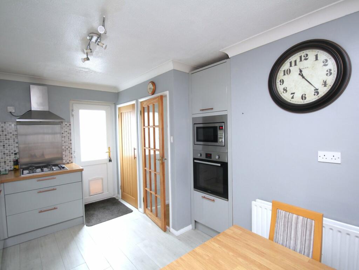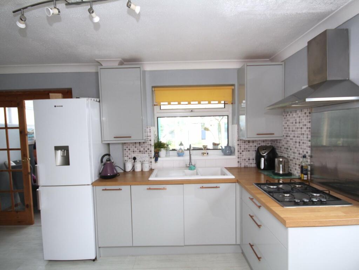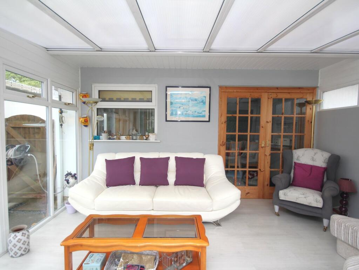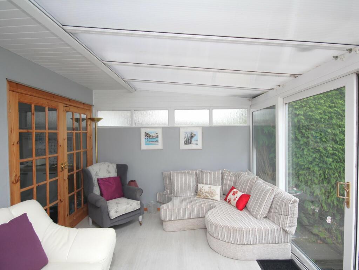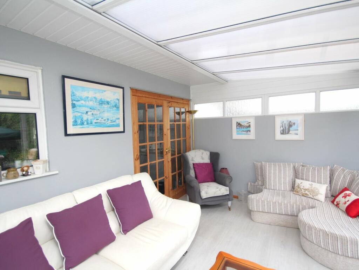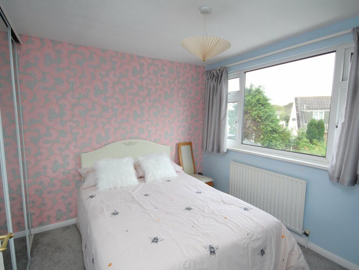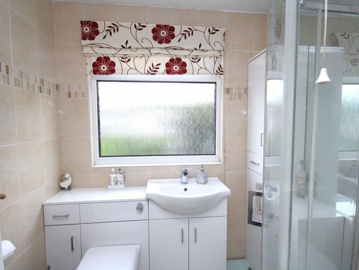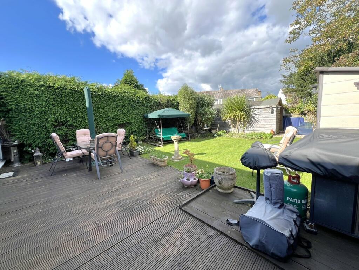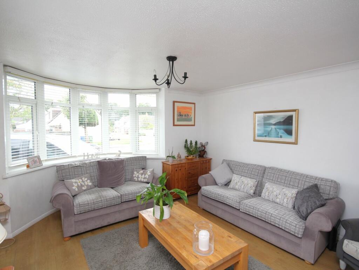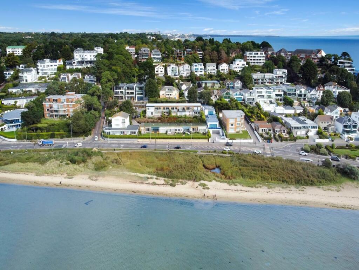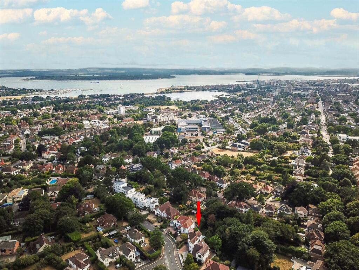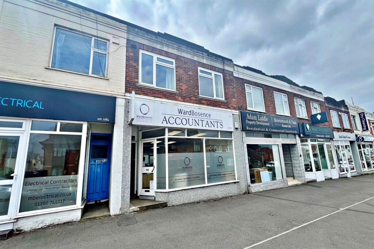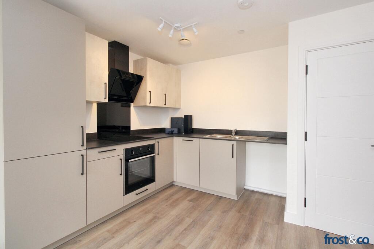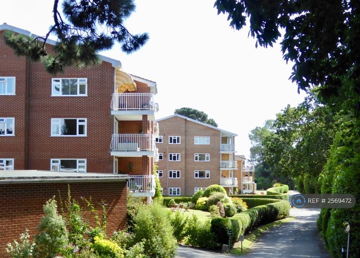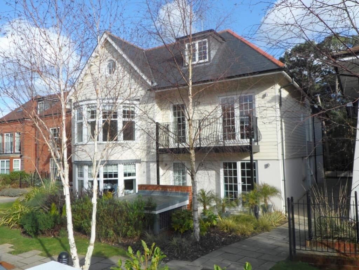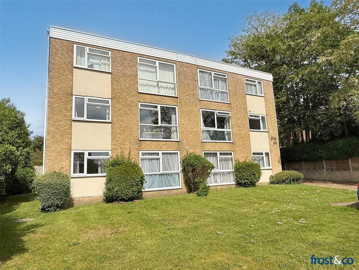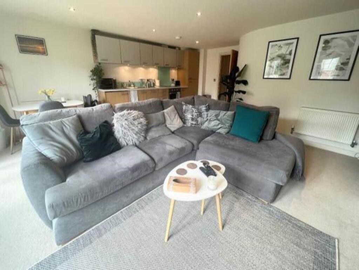Conifer Avenue, Lower Parkstone, Poole, BH14
Property Details
Bedrooms
3
Bathrooms
1
Property Type
Semi-Detached
Description
Property Details: • Type: Semi-Detached • Tenure: N/A • Floor Area: N/A
Key Features: • THREE BEDROOMS • NO FORWARD CHAIN • STYLISH KITCHEN/DINER • LOUNGE WITH FEATURE BAY WINDOW • CONSERVATORY • MODERN SHOWER ROOM • THROUGH GARAGE • AMPLE OFF ROAD PARKING • GOOD SIZED GARDEN • NEW BOILER 2021
Location: • Nearest Station: N/A • Distance to Station: N/A
Agent Information: • Address: 126 Fernside Road, Oakdale, Poole, BH15 2ER
Full Description: ** NO FORWARD CHAIN ** LOCATION LOCATION LOCATION ** A superb three bedroom semi detached house situated in this sought after road in Lower Parkstone a short stroll away from local shops, school and Whitecliff's recreation ground providing scenic walks and views over the harbour. Lilliput Village and the trendy Ashley Cross are also close to hand. This beautifully presented home offers good sized living space throughout and viewing is imperative to not only appreciate its sought after location but also the accommodation on offer, which comprises: 15' living room, stylish kitchen, conservatory, two double bedrooms, single bedroom and modern shower room. Externally the property boasts a well maintained garden with a lawned area and sun deck. To the front the driveway provides ample off road parking which in turn leads to a through garage. Further features of this ideal family home include: feature fireplace to lounge, NEW BOILER 2021, fitted wardrobes to bedrooms one and two, fitted blinds, boarded loft, two garden sheds, gas central heating and UPVC double glazing. School Catchment - Courthill Infants and Baden-Powell and St Peters CE Juniors.Entrance HallDoors toLiving Room15' 11" x 13' 3" (4.85m x 4.04m)Kitchen/Diner15' 11" x 8' 11" (4.85m x 2.72m) + recessConservatory 14' 4" x 10' 2" (4.37m x 3.10m)Landing Doors toBedroom One 14' 1" x 9' 7" (4.29m x 2.92m)Bedroom Two 8' 10" x 8' 6" (2.69m x 2.59m)Bedroom Three10' 6" x 5' 10" (3.20m x 1.78m)Shower Room 6' 5" x 5' 5" (1.96m x 1.65m)Loft 15' 10" x 9' 4" (4.83m x 2.84m)Garage18' 1" x 8' 9" (5.51m x 2.67m)Garden EnclosedDriveway Ample off road parkingCouncil TaxBand DBrochuresBrochure 1Brochure 2
Location
Address
Conifer Avenue, Lower Parkstone, Poole, BH14
City
Poole
Features and Finishes
THREE BEDROOMS, NO FORWARD CHAIN, STYLISH KITCHEN/DINER, LOUNGE WITH FEATURE BAY WINDOW, CONSERVATORY, MODERN SHOWER ROOM, THROUGH GARAGE, AMPLE OFF ROAD PARKING, GOOD SIZED GARDEN, NEW BOILER 2021
Legal Notice
Our comprehensive database is populated by our meticulous research and analysis of public data. MirrorRealEstate strives for accuracy and we make every effort to verify the information. However, MirrorRealEstate is not liable for the use or misuse of the site's information. The information displayed on MirrorRealEstate.com is for reference only.
