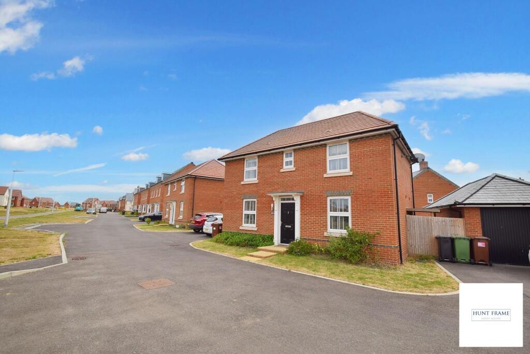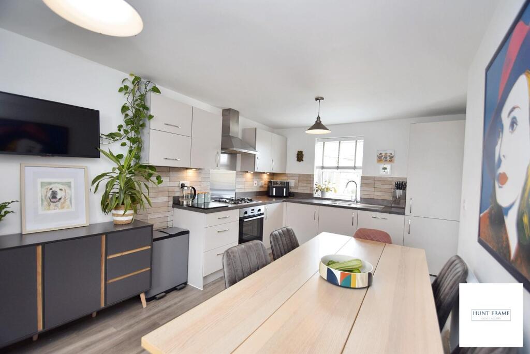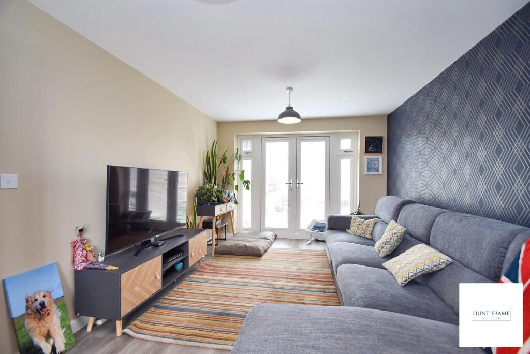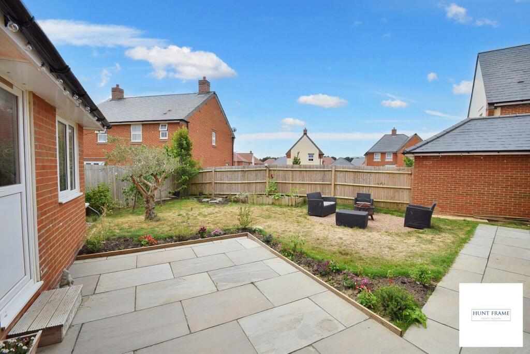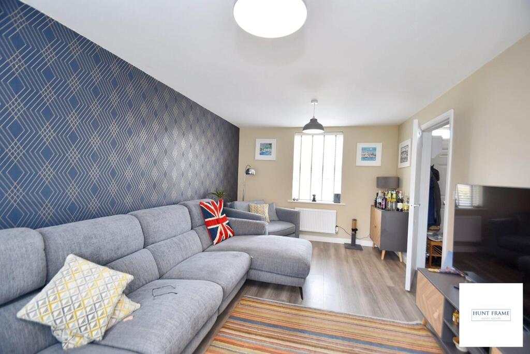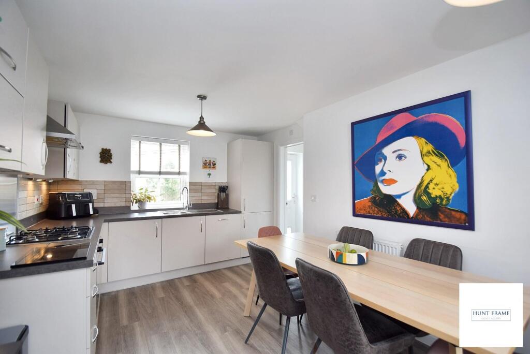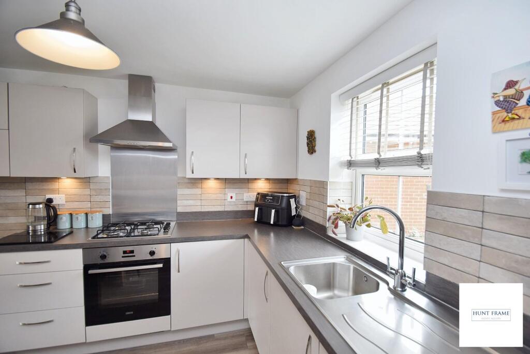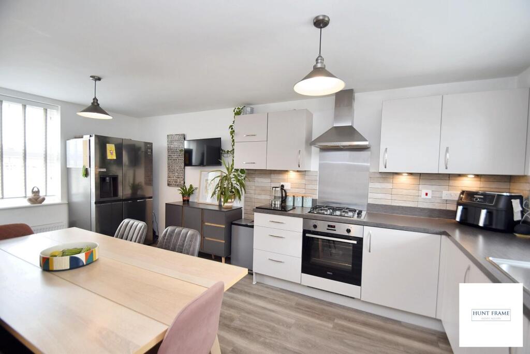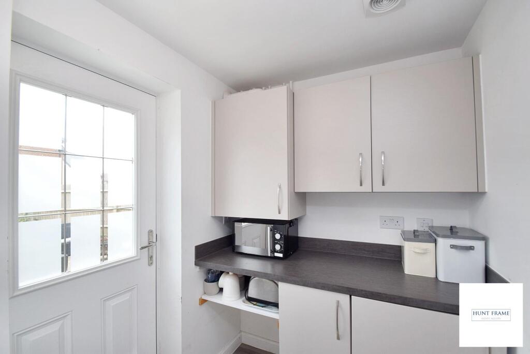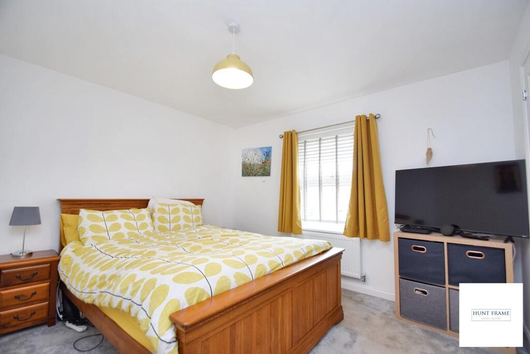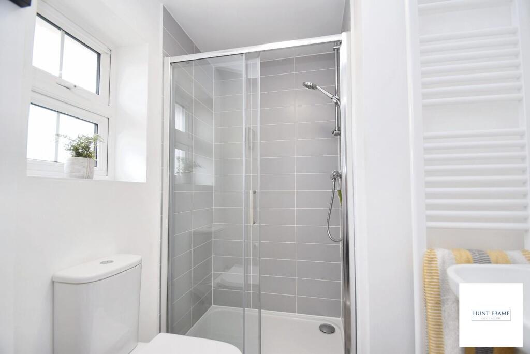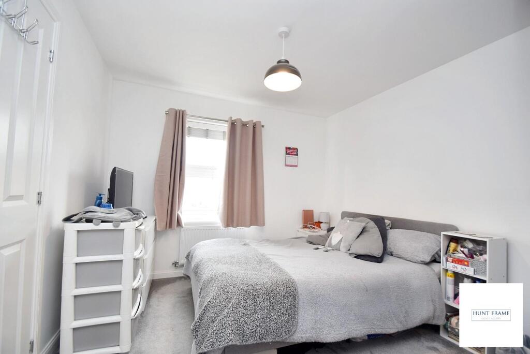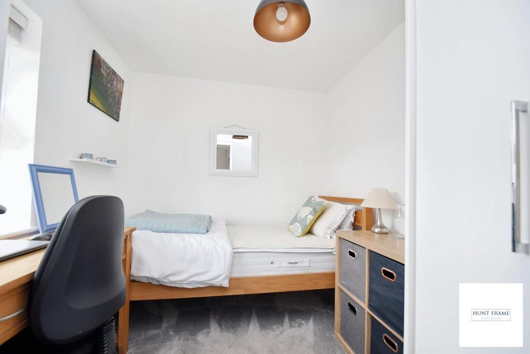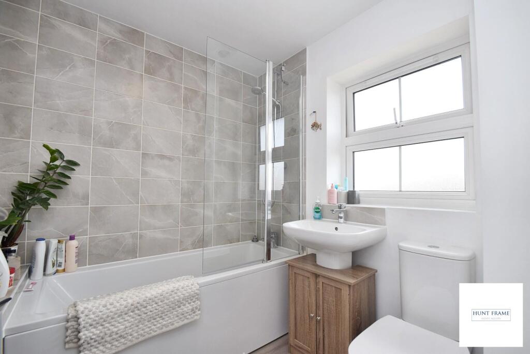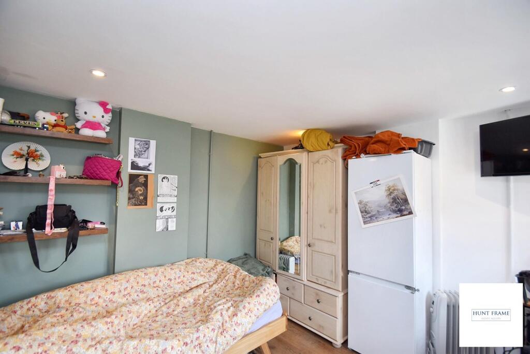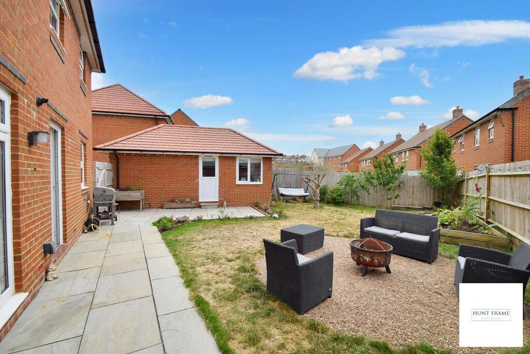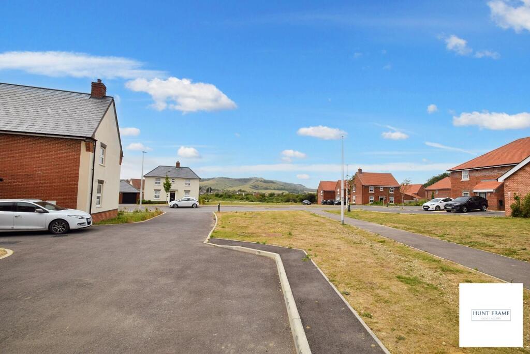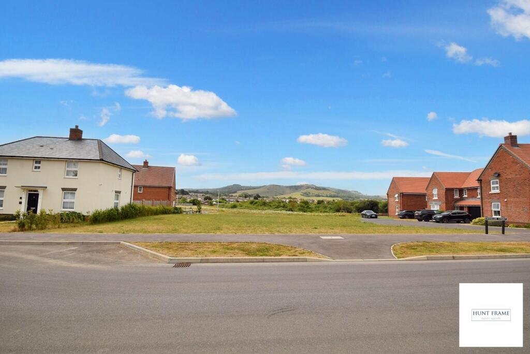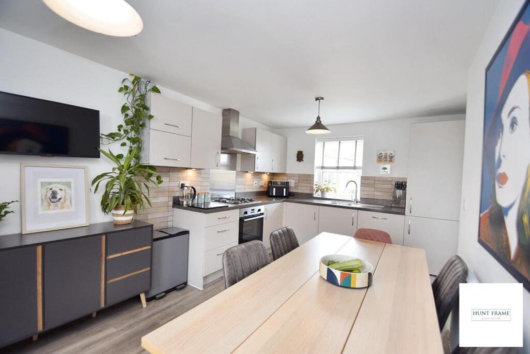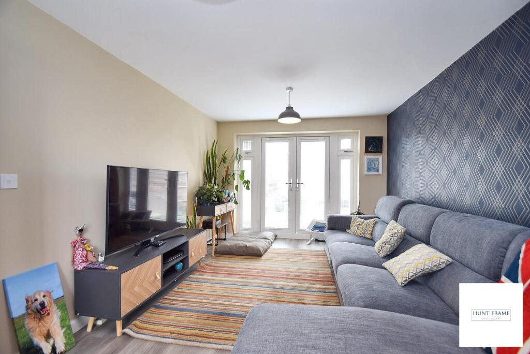Coniston Avenue
Property Details
Bedrooms
3
Bathrooms
2
Property Type
Detached
Description
Property Details: • Type: Detached • Tenure: Freehold • Floor Area: N/A
Key Features: • GUIDE £400,000 TO £425,000 • VIRTUAL TOUR • UPGRADED DETACHED HOUSE • REMAINING NHBC G/TEE • LOVELY KITCHEN/BREAKFAST ROOM • DUAL ASPECT SITTING ROOM • THREE BEDROOMS • BATHROOM & EN-SUITE • CONVERTED GARAGE • OFF ROAD PARKING
Location: • Nearest Station: N/A • Distance to Station: N/A
Agent Information: • Address: 16 Cornfield Road, Eastbourne, BN21 4QE
Full Description: GUIDE PRICE £400,000 TO £425,000A BEAUTIFULLY PRESENTED & UPGRADED DETACHED FAMILY HOME, located in the highly sought after LOWER WILLINGDON area of Eastbourne. This nearly new, IMPRESSIVE home offers EXCELLENT SPACE and LIGHT THROUGHOUT with a DELIGHTFUL KITCHEN/BREAKFAST ROOM and DUAL ASPECT SITTING ROOM with THREE BEDROOMS to the first floor with a FAMILY BATHROOM and EN-SUITE facility. Externally the GARDENS are of a good size and perhaps one of the larger outside areas on the development and have access to a CONVERTED GARAGE and the TWO, DEDICATED OFF ROAD PARKING SPACES.Situated on the Lower Willingdon/Hampden Park borders, on this recently constructed residential estate, within easy reach of many local amenities which briefly comprising of a main line train station, parks, schools for all ages and Brassey parade which offers numerous shops, restaurants, bus routes etc.DETAILED ‘KEY FACTS FOR BUYERS’ ARE AVAILABLE IN THE LINK BELOWEntrust Hunt Frame’s experienced property professionals with the sale or letting of your property, delivering the highest standards of service and communication.Entrance/Hall - Double glazed window and door to the front aspect. Radiator.Sitting Room - 5.51m x 3.15m (18'1 x 10'4) - Double glazed window to the front aspect. Double glazed French doors opening onto and overlooking the rear gardens. Radiator.Kitchen/Breakfast Room - 5.49m x 3.10m (18'0 x 10'2) - Consisting of a range of wall mounted and floor standing units with work top space over and incorporating a stainless steel sink unit with mixer tap and drainer. Electric oven and gas hob with extractor hood above. Integral dish washer. Radiators. Double glazed windows to the front and rear aspects. As part of the overall upgrades on the original purchase, additional storage cupboards have been added over and above what the normal specification for this home would be.Separate Wc - Comprising a low level W.C. Wash hand basin. Extractor fan. Radiator.Utility Room - 1.80m x 1.65m (5'11 x 5'5) - A further range of wall mounted and floor standing units with work top space over. Integral washing machine. Radiator. Double glazed door to the rear aspect. Upgraded with additional cupboards added over what could have been originally expected.Landing - Double glazed window overlooking the rear aspect. Loft access. Cupboard. RadiatorMaster Bedroom - 3.81m x 3.05m (12'6 x 10'0) - Double glazed window to the front aspect. Fitted wardrobes. Radiator.En-Suite - Comprising of a shower cubicle with over head shower attachment. Low level W.C. Wash hand basin. Heated towel rail. Extractor fan. Part tiling to walls. Shaver point. Double glazed window to the front aspect.Bedroom 2 - 3.43m x 2.92m (11'3 x 9'7) - Double glazed window to the front aspect. Built in wardrobe. Radiator.Bedroom 3 - 2.79m x 2.29m (9'2 x 7'6) - Double glazed window to the rear aspect. Built in wardrobe. Radiator.Family Bathroom - Comprising a bath with mixer taps and shower attachment. Low level W.C. Wash hand basin. Heated towel rail. Part tiling to walls. Double glazed window to the rear aspect.Gardens - Initially having a patio area (with access to the lounge)which in turn leads to the lawned area. There is an external power point, an outside tap and a gate to the front aspect. A personal door leads into the garage. Log store. Outside lighting,Garage - Up and over door. Power and lighting. The rear of the garage has been converted into a usable space and is currently being used as a home office.Off Road Parking - Two dedicated off road parking spaces.Agents Note: - Our vendors have emphasized that the property was highly sought after due to the plots location and space available, additions to the house include french doors that lead out onto the garden from the sitting room (other houses have french doors from the kitchen), there are also additional cupboards in the kitchen and utility room and an additional window has been added at the top of the landing for more natural light. The plot has one of the largest gardens on the estate with double electric points, external lighting and water points. There are also a number of highly rated schools in the area.Disclaimer: Whilst every care has been taken preparing these particulars their accuracy cannot be guaranteed and you should satisfy yourself as to their correctness. We have not been able to check outgoings, tenure, or that the services and equipment function properly, nor have we checked any planning or building regulations. They do not form part of any contract. We recommend that these matters and the title be checked by someone qualified to do so.BrochuresConiston AvenueKEY FACTS FOR BUYERSBrochure
Location
Address
Coniston Avenue
City
Ramsgate
Features and Finishes
GUIDE £400,000 TO £425,000, VIRTUAL TOUR, UPGRADED DETACHED HOUSE, REMAINING NHBC G/TEE, LOVELY KITCHEN/BREAKFAST ROOM, DUAL ASPECT SITTING ROOM, THREE BEDROOMS, BATHROOM & EN-SUITE, CONVERTED GARAGE, OFF ROAD PARKING
Legal Notice
Our comprehensive database is populated by our meticulous research and analysis of public data. MirrorRealEstate strives for accuracy and we make every effort to verify the information. However, MirrorRealEstate is not liable for the use or misuse of the site's information. The information displayed on MirrorRealEstate.com is for reference only.
