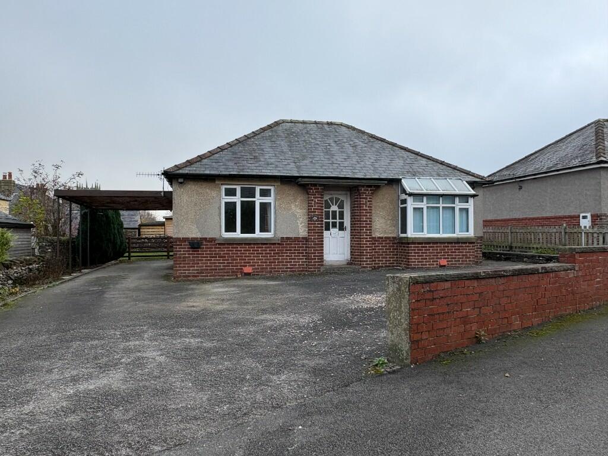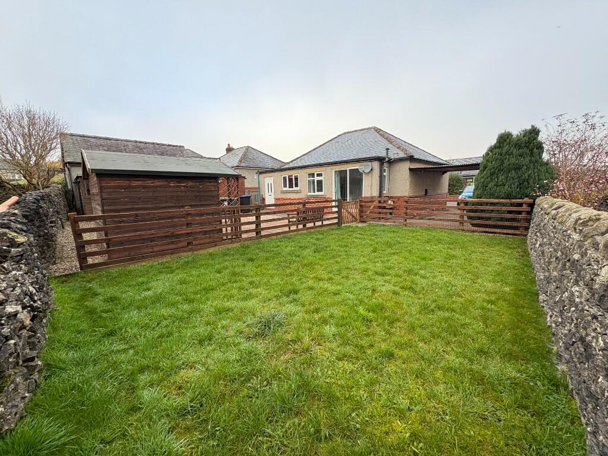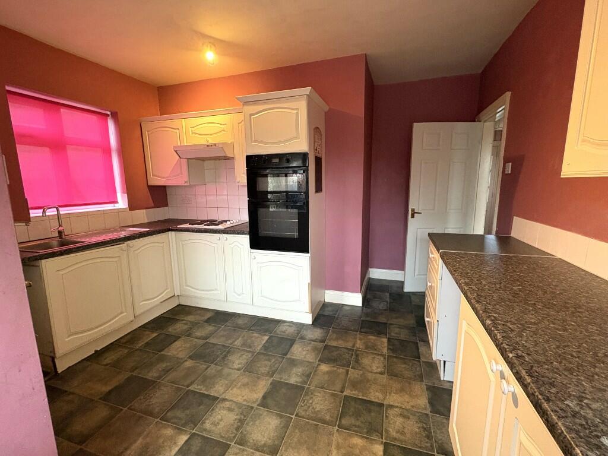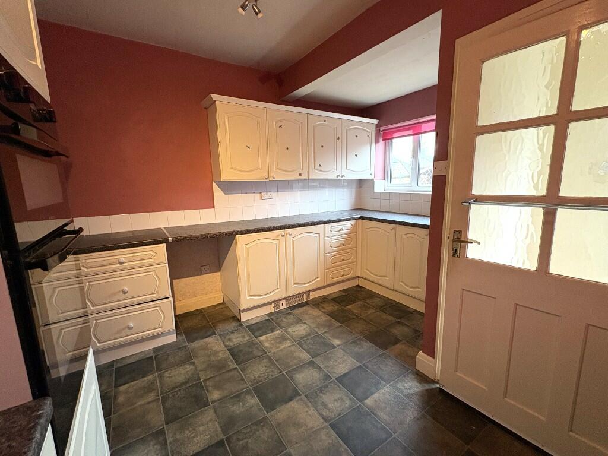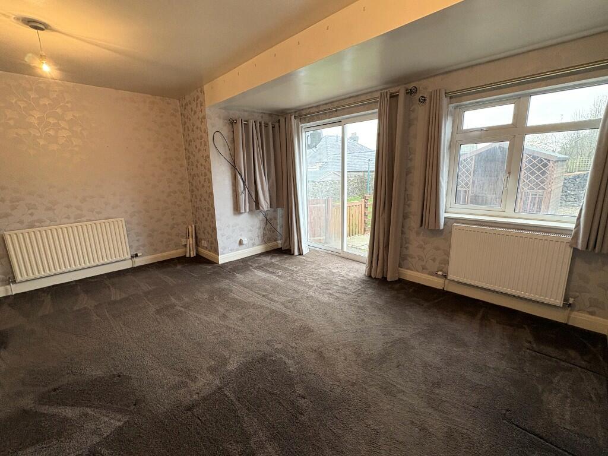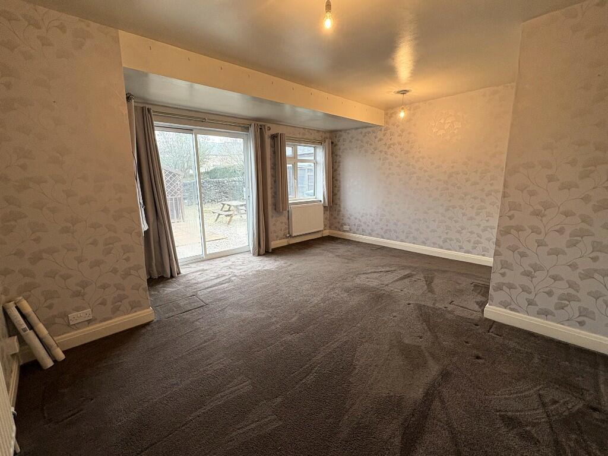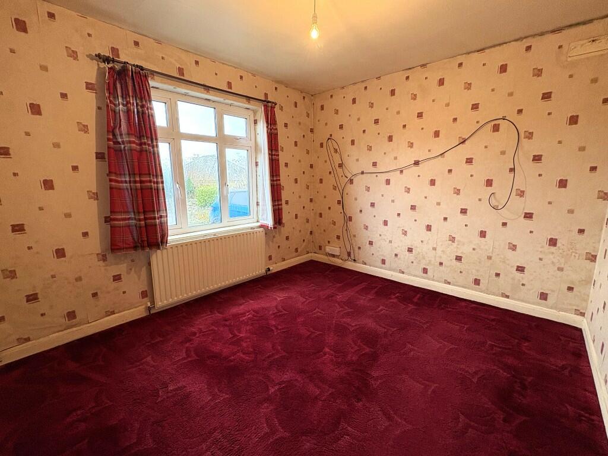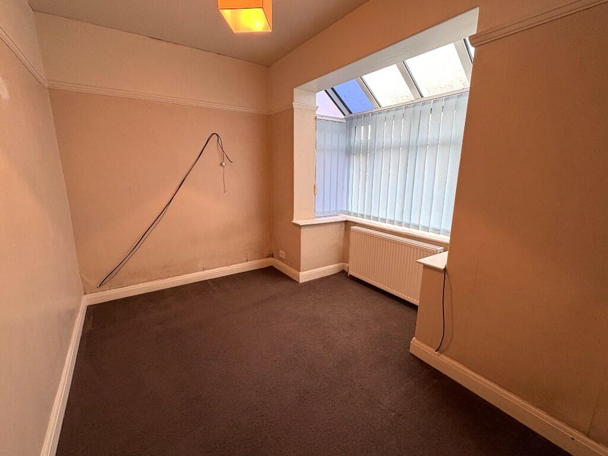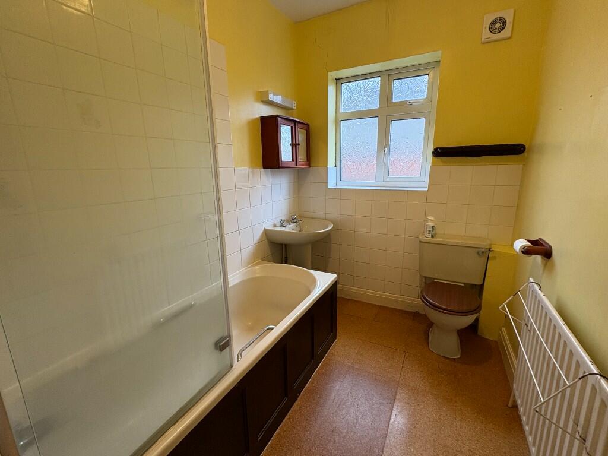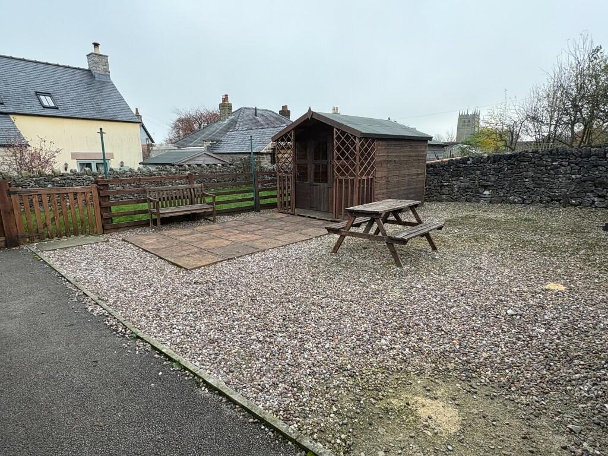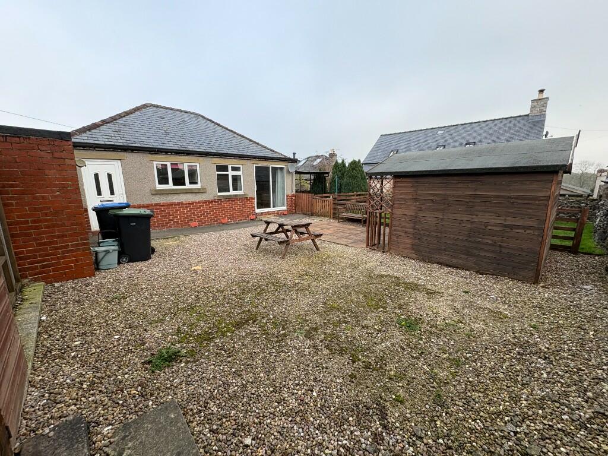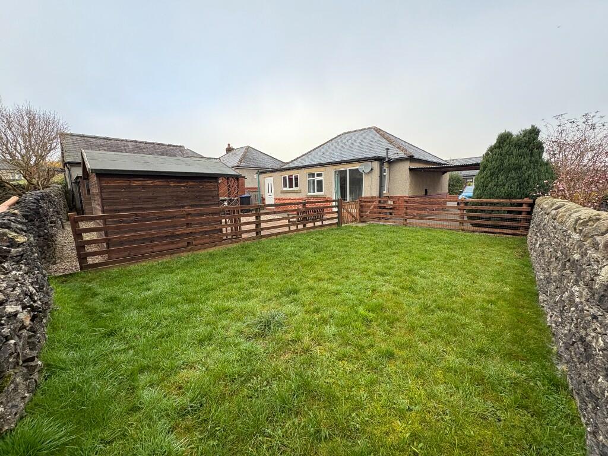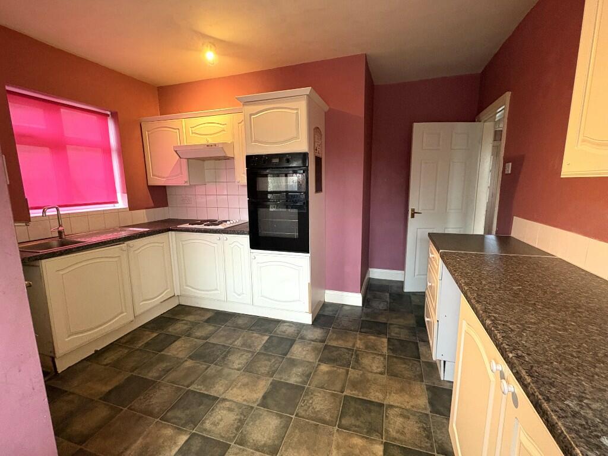Conksbury Avenue, Youlgrave
Property Details
Bedrooms
2
Bathrooms
1
Property Type
Detached Bungalow
Description
Property Details: • Type: Detached Bungalow • Tenure: N/A • Floor Area: N/A
Key Features: • TWO BEDROOMED DETACHED BUNGALOW • OFFERING TREMENDOUS SCOPE FOR IMPROVEMENT • IDYLLIC PEAK DISTRICT VILLAGE LOCATION • GAS CENTRAL HEATING AND UPVC DOUBLE GLAZING • GENEROUS PLOT WITH DRIVEWAY PARKING, CARPORT AND ENCLOSED LEVEL REAR GARDEN • NO UPWARD CHAIN
Location: • Nearest Station: N/A • Distance to Station: N/A
Agent Information: • Address: 11 Church Street, Ashbourne, DE6 1AE
Full Description: Occupying an idyllic Peak District village location, situated in a quiet lane within level walking distance of the village centre, this two bedroom Detached Bungalow offers tremendous scope for improvement.
The property has gas central heating, upvc double glazing and briefly comprises entrance hall, kitchen, rear porch, sitting/dining room, two bedrooms and bathroom. Standing on a generous plot with driveway providing ample parking, carport and enclosed rear gardens.
Youlgrave is a thriving village with village shop, cafe, Post Office, three pubs, Primary School and Youth Hostel. Perfect for walkers with numerous footpaths from the village including stunning walks along the River Bradford. The Limestone Way and White Peak Way also both pass through the village. The property is also within Lady Manners School catchment area.
NO UPWARD CHAIN
ACCOMMODATION
A partly glazed front entrance door opens into the
Entrance Hall with radiator, access to the roof space, inbuilt storage cupboard and doors lead to the kitchen, sitting room, bedrooms and bathroom.
Kitchen 4.60m max x 3.70m (15'1" max x 12'2") comprising a range of wall and base units and drawers, worksurface with inset stainless steel sink and drainer unit, tiled splashback, integrated Hotpoint oven and grill, four ring electric hob with extractor hood above, rear aspect UPVC double glazed window and partly glazed door into the
Rear Porch 1.64m x 1.07m (5'4" x 3'4") with tiled flooring, wall mounted Worcester gas central heating boiler and UPVC double glazed rear entrance door.
Sitting/Dining Room 4.97m x 4.49m (16'3" x 14'9") overall measurements. With two radiators, rear and side UPVC double glazed windows and UPVC double glazed sliding patio doors opening onto the rear garden.
Bedroom One 3.67m x 3.18m (12' x 10'5") with front aspect UPVC double glazed window and radiator.
Bedroom Two 3.69m x 2.11m min and 2.79m max into the bay window (12'1" x 6'11" min and 9'2" max into the bay window) having a picture rail, radiator and front aspect UPVC double glazed window.
Bathroom 2.39m x 1.80m (7'10" x 5'11") comprising bath with shower attachment to the taps, pedestal wash hand basin, low flush WC, partially tiled walls, side aspect UPVC double glazed window and radiator.
OUTSIDE To the front of the property there is a tarmacadam driveway providing ample parking extending to a carport at the side of the property.
There is a level rear garden with gravelled and paved sun terrace, two timber sheds and useful brick built workshop/outbuilding. There is also an enclosed lawned garden, all of which is bordered by stone walling and fencing. The rear garden enjoys a good degree of privacy and a pleasant outlook towards the church.
SERVICES It is understood that all mains services are connected.
FIXTURES & FITTINGS Other than those fixtures and fittings specifically referred to in these sales particulars no other fixtures and fittings are included in the sale. No specific tests have been carried out on any of the fixtures and fittings at the property.
TENURE It is understood that the property is held freehold but interested parties should verify this position with their solicitors.
COUNCIL TAX For Council Tax purposes the property is in band D.
EPC RATING D.
VIEWING Strictly by prior appointment with the sole agents Messrs Fidler-Taylor & Co on .
WHAT3WORDS depend.vegans.gong
Ref FTA2722BrochuresBrochure 1
Location
Address
Conksbury Avenue, Youlgrave
City
Youlgreave
Features and Finishes
TWO BEDROOMED DETACHED BUNGALOW, OFFERING TREMENDOUS SCOPE FOR IMPROVEMENT, IDYLLIC PEAK DISTRICT VILLAGE LOCATION, GAS CENTRAL HEATING AND UPVC DOUBLE GLAZING, GENEROUS PLOT WITH DRIVEWAY PARKING, CARPORT AND ENCLOSED LEVEL REAR GARDEN, NO UPWARD CHAIN
Legal Notice
Our comprehensive database is populated by our meticulous research and analysis of public data. MirrorRealEstate strives for accuracy and we make every effort to verify the information. However, MirrorRealEstate is not liable for the use or misuse of the site's information. The information displayed on MirrorRealEstate.com is for reference only.
