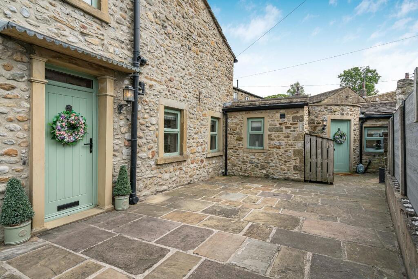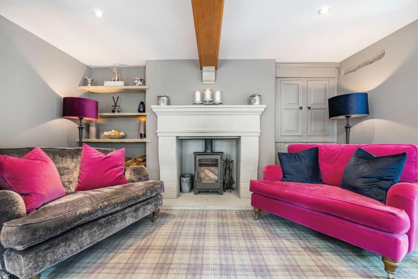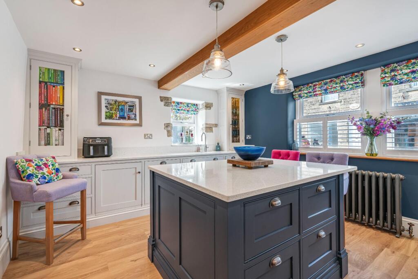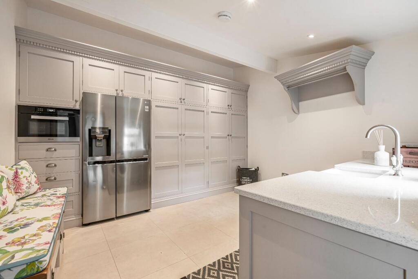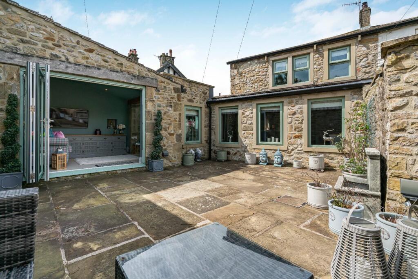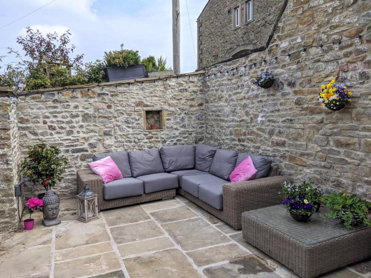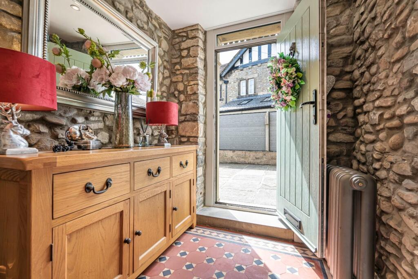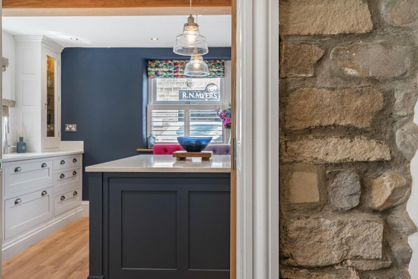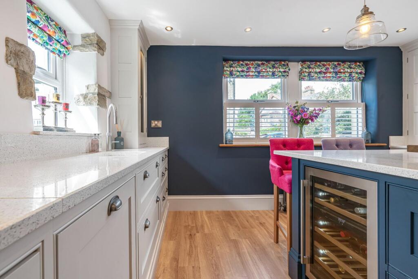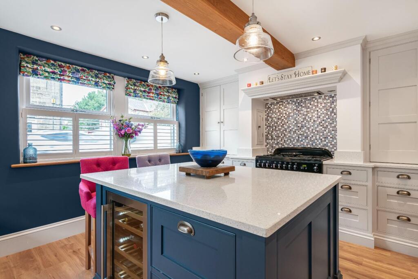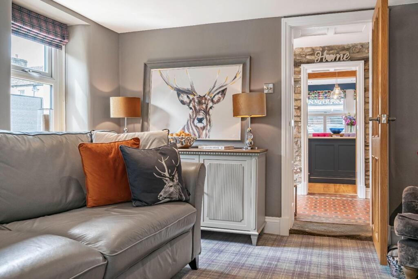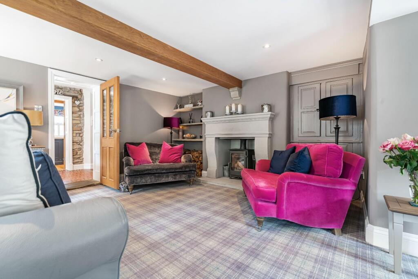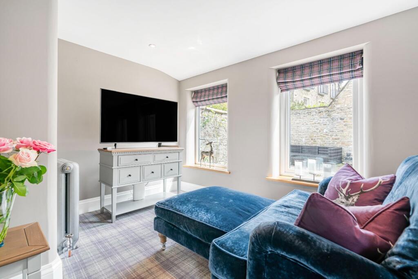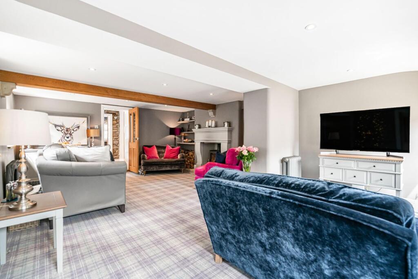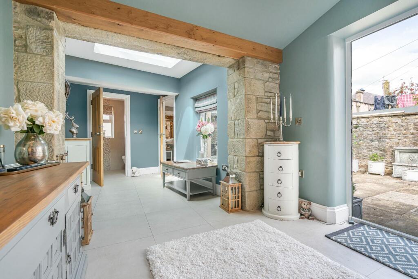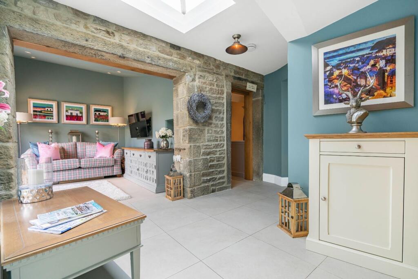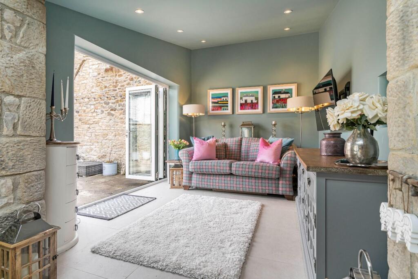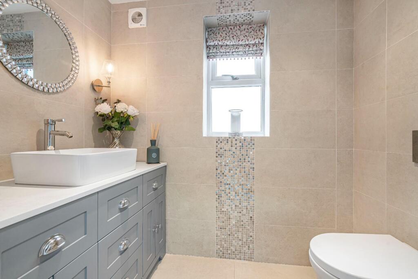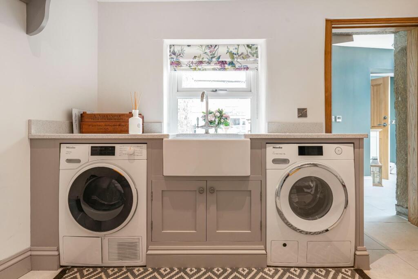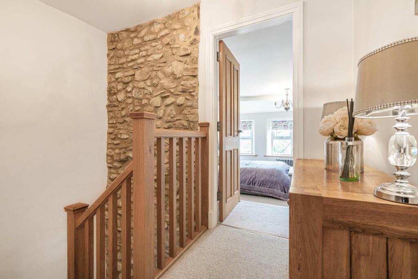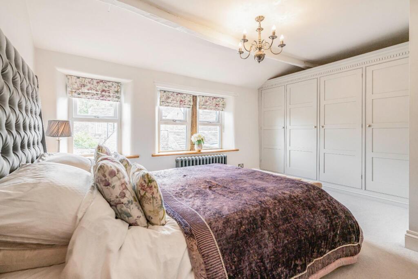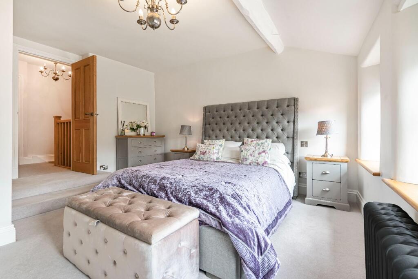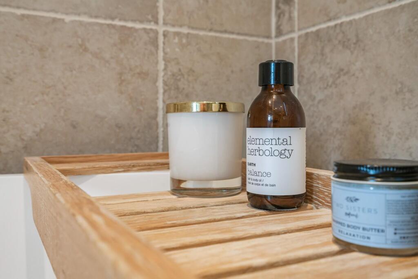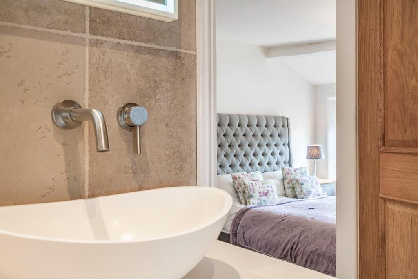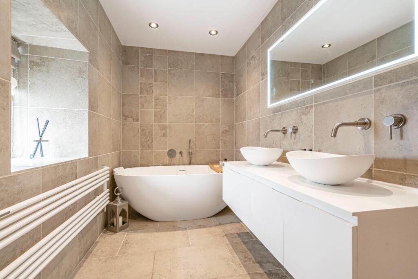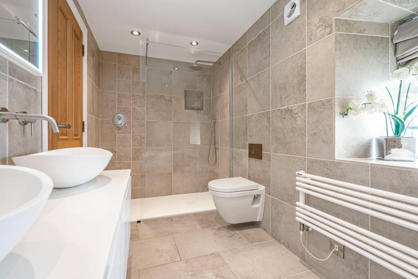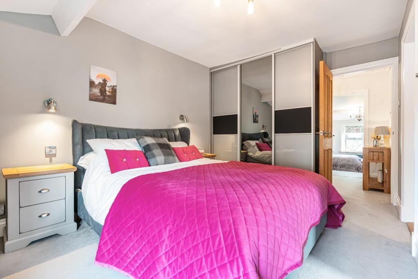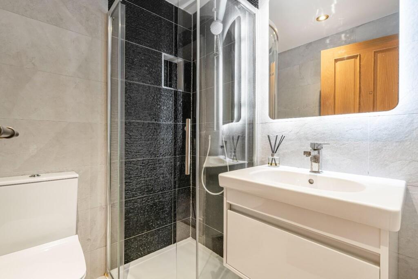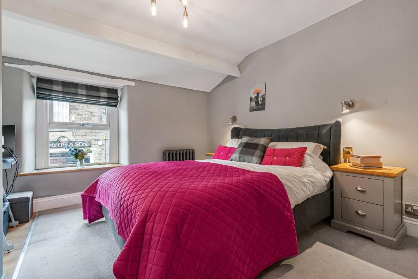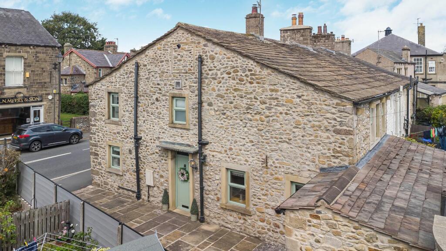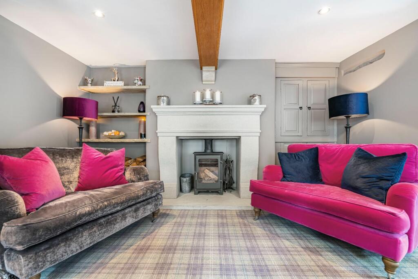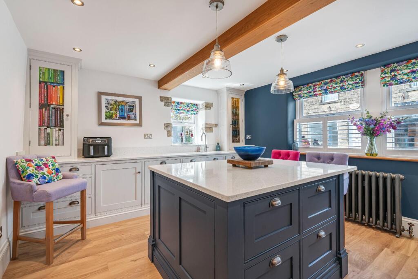Constable Cottage, High Street, Gargrave
Property Details
Bedrooms
2
Bathrooms
2
Property Type
End of Terrace
Description
Property Details: • Type: End of Terrace • Tenure: Freehold • Floor Area: N/A
Key Features: • A stunning village house of exceptional merit • Superbly extended and refurbished 2018-2020 • Very spacious ground floor including 2 reception rooms • David Wynn Joinery hand-made kitchen, bedroom furniture and boot room. • 2 double en suite bedrooms • Large living room with multi-fuel-stove • Garden / dining room with multi-folds • Boot room / utility room • South facing Yarden & 2 off-street parking spaces • NO FORWARD CHAIN
Location: • Nearest Station: N/A • Distance to Station: N/A
Agent Information: • Address: 1 High Street, Skipton BD23 1AJ
Full Description: Welcome to Constable Cottage, a remarkable, extended end-terrace house located on the charming High Street in Gargrave. Providing some 1330 sq ft of internal living accommodation.This exceptional property has undergone extensive refurbishment and extension over the past 6 years, transforming it into one of the finest homes in the village.Handy for all the village amenities including the train station, buses, Co-op and much more.A welcoming reception hall leads to the breakfast-kitchen and two inviting reception rooms. The spacious living room boasts original built-in cupboards and stone shelving, complemented by a stunning hand-carved stone fireplace featuring a multi-fuel stove, creating a warm and welcoming atmosphere. A bespoke kitchen, crafted by David Wynn Joinery of Steeton showcases exquisite hand built units including 2 butlers pantries (and we are told all made from the same tree), quartz worktops, and top-of-the-line appliances, including an AGA range cooker, dishwasher, fridge / freezer, wine fridge and a Quooker hot-tap. The illuminated display cupboards and a commercial-sized wine cooler add a touch of luxury to this culinary haven.The ground floor also features a charming garden room or dining room, featuring a ceiling lantern. Perfect for relaxation, with multi-fold doors that open onto the south-facing stone-flagged Yarden, ideal for indoor - outdoor entertaining. A cloakroom and a large boot room / utility room fitted with an extensive range of bespoke cupboards / storage, and a microwave /steam-oven complete this level, ensuring practicality and convenience. These areas benefit from under-floor-heating.Moving to the first floor, the previous 3 bed layout has been thoughtfully redesigned to create two spacious double bedrooms, each with en suite facilities. The principal bedroom is particularly impressive, featuring bespoke built-in furniture, and a luxurious en suite with a stone bath, his and hers vanity wash-basins, and a separate walk-in shower enclosure. The second double bedroom offers a boutique-style shower room, adding to the overall appeal of this exquisite home. Both en suites have under-floor heating.Outside, the delightful South-facing Yarden provides a serene space to unwind, while the driveway accommodates parking for two larger vehicles. Constable Cottage is not just a house; it is a beautifully crafted home that combines modern luxury with traditional charm, making it a must-see for discerning buyers.Gargrave train Station is just an 8 minute walk, the Co-Op 1 minute, plus Chippy, Cafe, buses, 2 pubs, Indian restaurant and much more all within 2 minutes walk.Buyer & Seller Anti Money Laundering Checks We are required by HMRC to undertake Anti Money Laundering checks for all buyers and sellers to the contract. These checks are carried out through SmartSearch, and we make a charge of £30.00 inclusive of VAT per buyer. We will also need to see proof of funding. We cannot mark a property Sold Subject to Contract until the checks have been satisfactorily completed.BrochuresConstable Cottage, High Street, Gargrave
Location
Address
Constable Cottage, High Street, Gargrave
City
Gargrave
Features and Finishes
A stunning village house of exceptional merit, Superbly extended and refurbished 2018-2020, Very spacious ground floor including 2 reception rooms, David Wynn Joinery hand-made kitchen, bedroom furniture and boot room., 2 double en suite bedrooms, Large living room with multi-fuel-stove, Garden / dining room with multi-folds, Boot room / utility room, South facing Yarden & 2 off-street parking spaces, NO FORWARD CHAIN
Legal Notice
Our comprehensive database is populated by our meticulous research and analysis of public data. MirrorRealEstate strives for accuracy and we make every effort to verify the information. However, MirrorRealEstate is not liable for the use or misuse of the site's information. The information displayed on MirrorRealEstate.com is for reference only.
