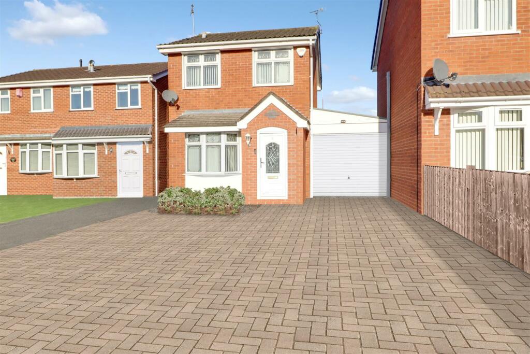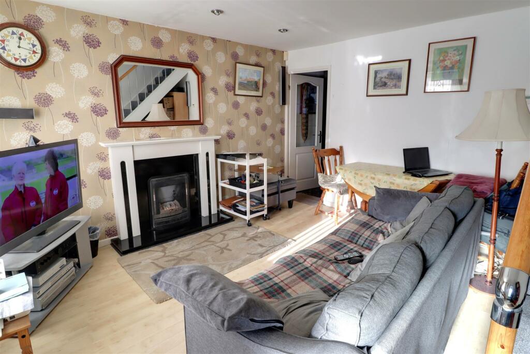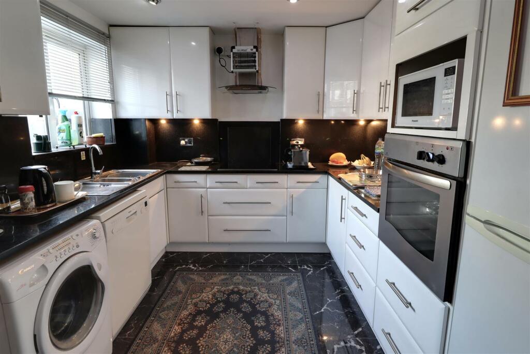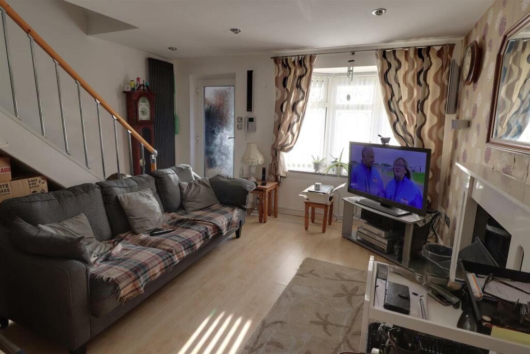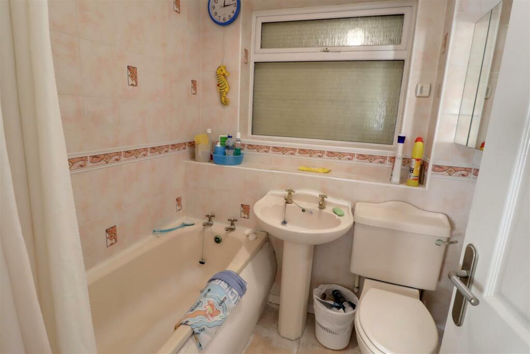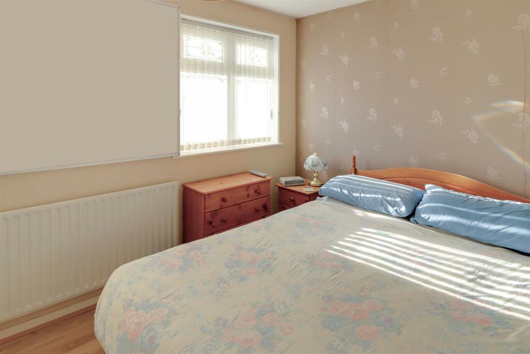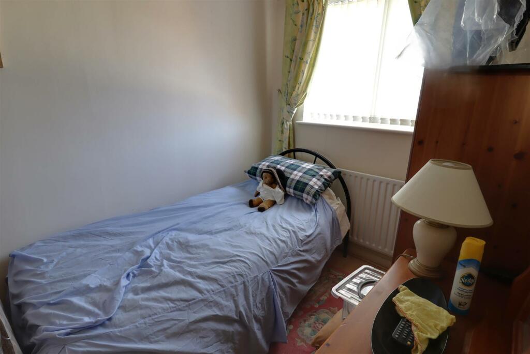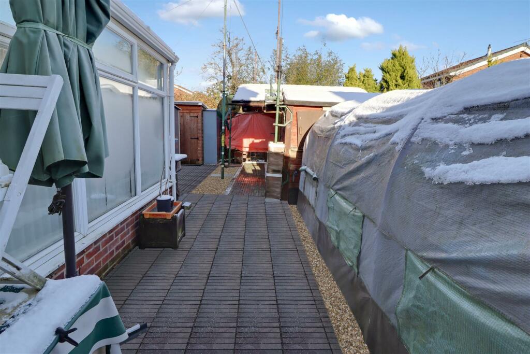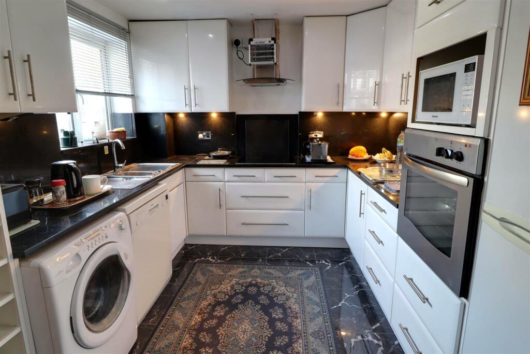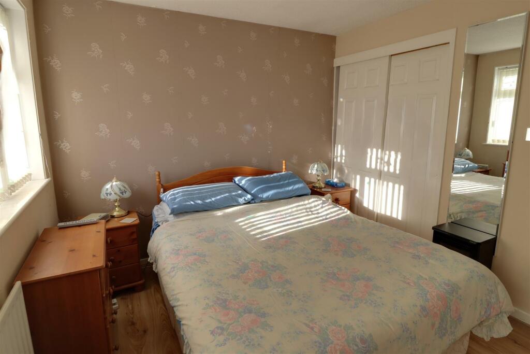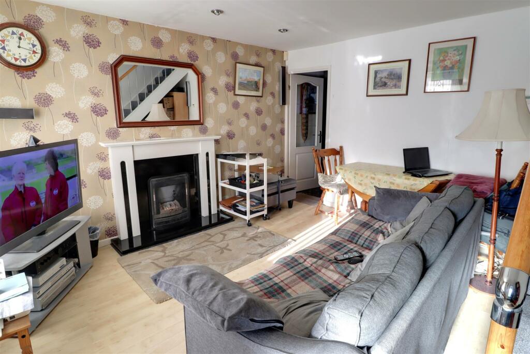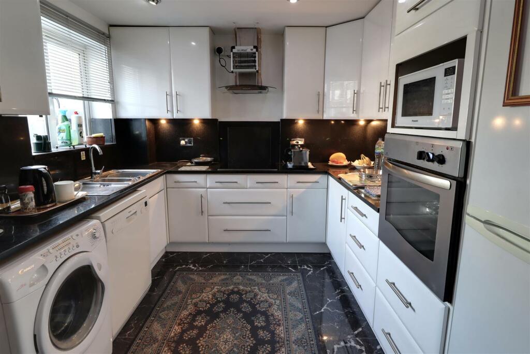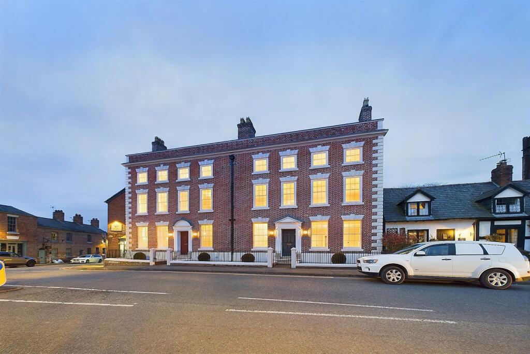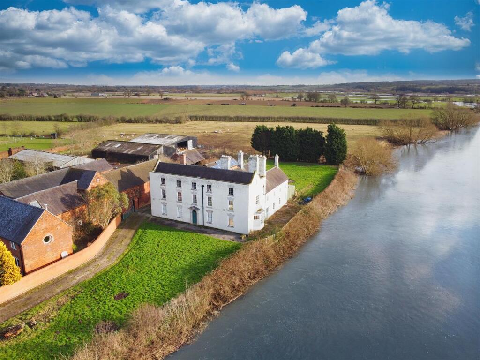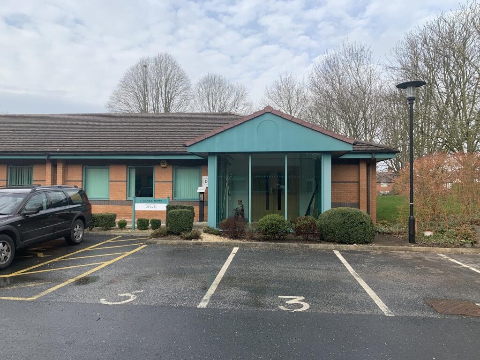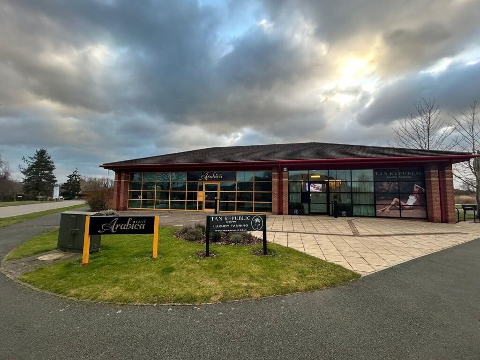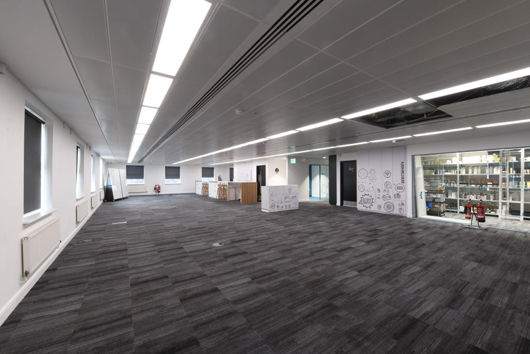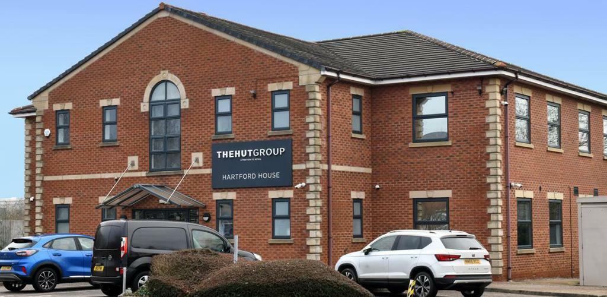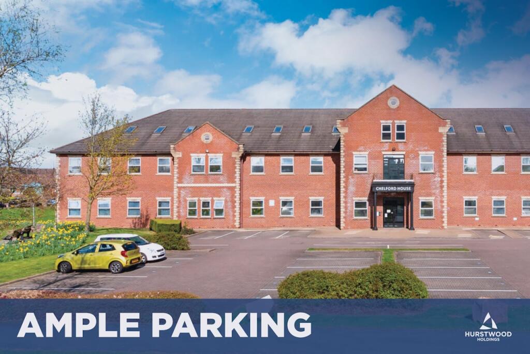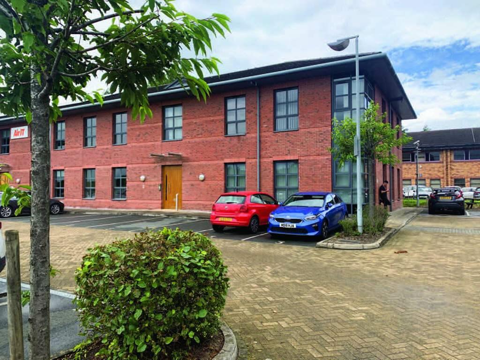Conway Close, Crewe
Property Details
Bedrooms
2
Bathrooms
1
Property Type
Link Detached House
Description
Property Details: • Type: Link Detached House • Tenure: N/A • Floor Area: N/A
Key Features: • Modern Link Detached • No Buying Chain Involved • Large Conservatory To Rear • Lovely Fitted Kitchen • Spacious Lounge With Open Plan Staircase • Two Double Bedrooms • Roller Shutters To Rear Windows • Enclosed Garden • Invaluable Off Road Parking & Garage • Viewing Highly Recommended
Location: • Nearest Station: N/A • Distance to Station: N/A
Agent Information: • Address: 234 Nantwich Road Crewe CW2 6BP
Full Description: This lovely modern detached home is located towards the North side of Crewe ideally positioned for two of the towns major employers namely Bentley Motors and Leighton hospital. This location is popular with a wide range of buyers from first time buyers to investors and this one occupies a prime position set nicely behind a large block paved area ideal for providing additional parking if required.Whether buying for an investment or to make this your dream home this property is sure to impress, there is a welcoming porch, spacious lounge, lovely fitted kitchen diner and large conservatory, perfect for entertaining guests or simply relaxing with your loved ones. Now to the first floor there are two bedrooms, the master having an alcove which has been fitted with units to provide a great study area. The property also features a well maintained bathroom, ensuring your comfort and convenience. The property has double glazing, gas central heating and is tastefully decorated throughout. The detached nature of the property provides you with privacy and a sense of independence, making it truly feel like your own sanctuary, also the link detached garage with remote control shutter door ensures privacy and security to the enclosed rear garden. Whether you're looking to settle down or invest in a property with great potential, Conway Close has a lot to offer. Don't miss out on the opportunity to make this house your own and create lasting memories in a place you can truly call home.Entrance Porch - Welcoming entrance leading to lounge.Lounge - 4.103m x 4.038m maximum (13'5" x 13'2" maximum) - Good size room with open plan stairs to first floor.Kitchen Diner - 3.998m x 3.072m (13'1" x 10'0") - Lovely fitted kitchen providing ample storage.Large Conservatory - 5.540m x 2.389m (18'2" x 7'10") - Located to the rear of the property, double glazed construction a multi-functional room.Stairs To First Floor - Landing giving access to all rooms.Bedroom One - 4.034m x 2.848m maximum (13'2" x 9'4" maximum) - Good size room with two windows providing a bright and airy space, room for a dressing table/desk study area.Bedroom Two - 3.417m x 2.079m (11'2" x 6'9") - Located to the rear.Bathroom - 1.873m x 1.848m (6'1" x 6'0") - Comprising of a modern suite.Attached Garage - Remote control shutter door.Externally - Tenure - We understand from the vendor that the property is freehold. We would however recommend that your solicitor check the tenure prior to exchange of contracts.Need To Sell? - For a FREE valuation please call or e-mail and we will be happy to assist.Council Tax - Band BBrochuresConway Close, CreweBrochure
Location
Address
Conway Close, Crewe
City
Crewe
Features and Finishes
Modern Link Detached, No Buying Chain Involved, Large Conservatory To Rear, Lovely Fitted Kitchen, Spacious Lounge With Open Plan Staircase, Two Double Bedrooms, Roller Shutters To Rear Windows, Enclosed Garden, Invaluable Off Road Parking & Garage, Viewing Highly Recommended
Legal Notice
Our comprehensive database is populated by our meticulous research and analysis of public data. MirrorRealEstate strives for accuracy and we make every effort to verify the information. However, MirrorRealEstate is not liable for the use or misuse of the site's information. The information displayed on MirrorRealEstate.com is for reference only.
