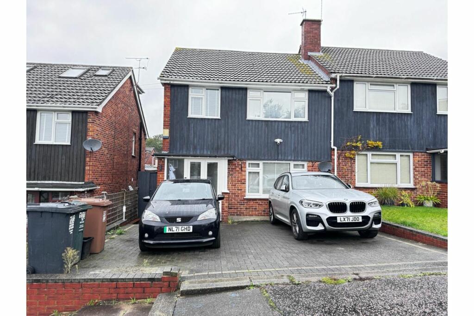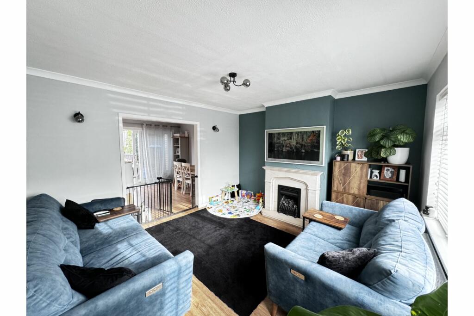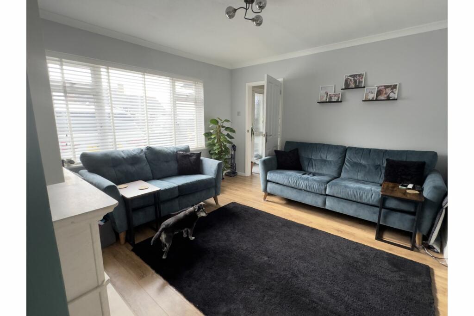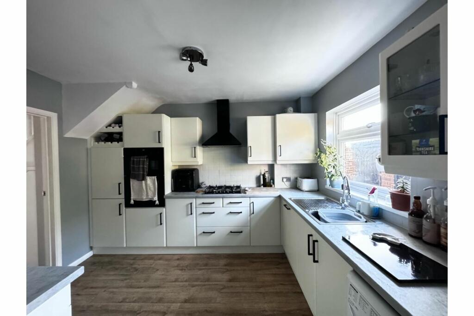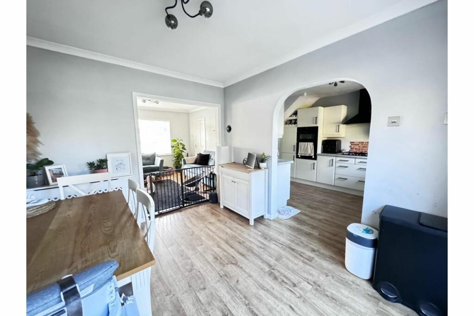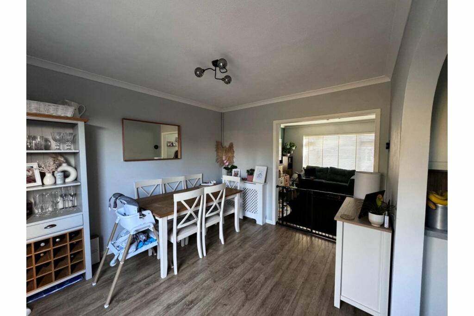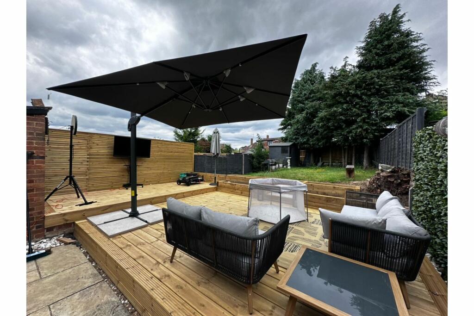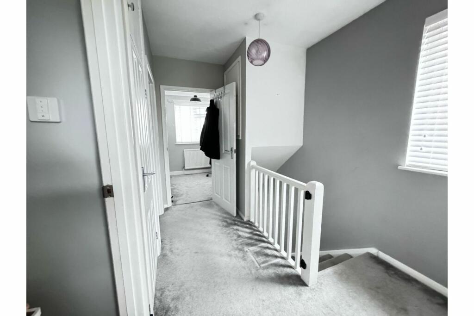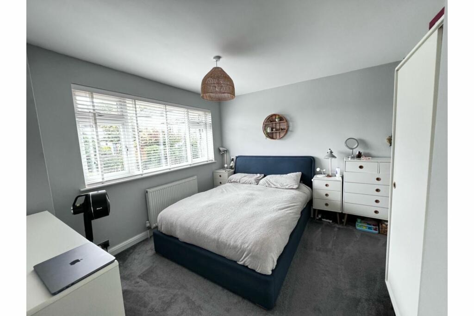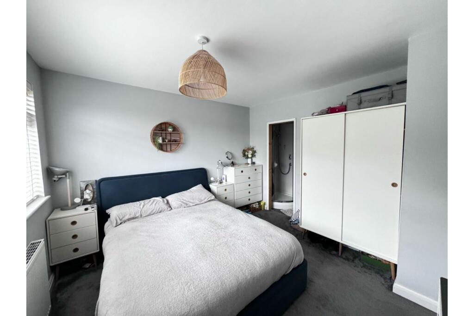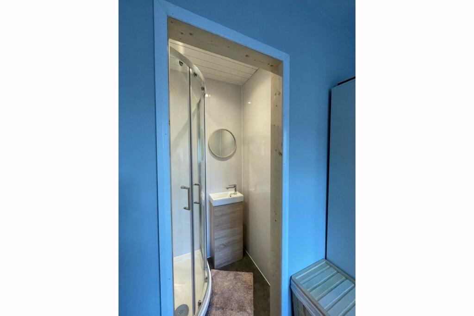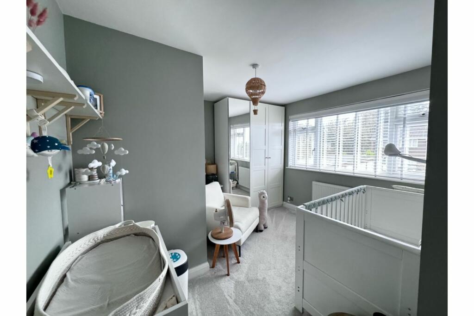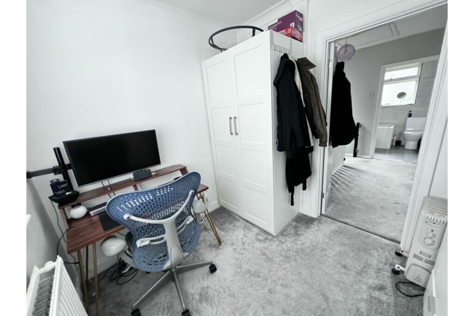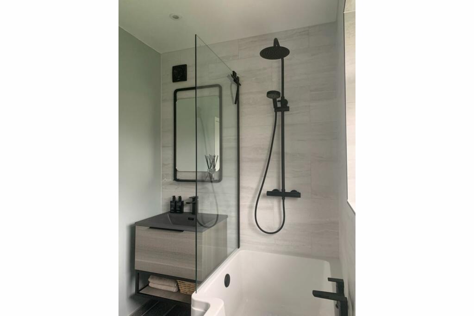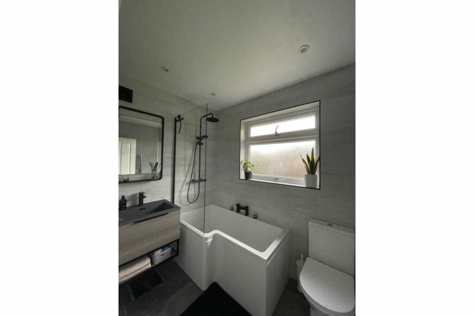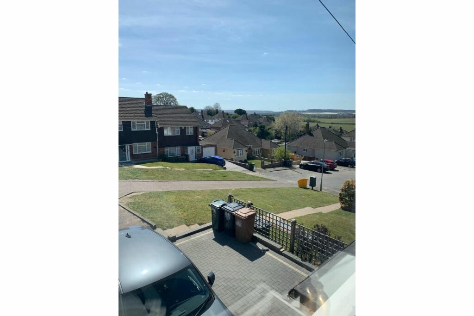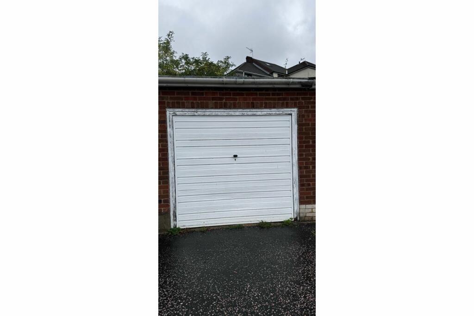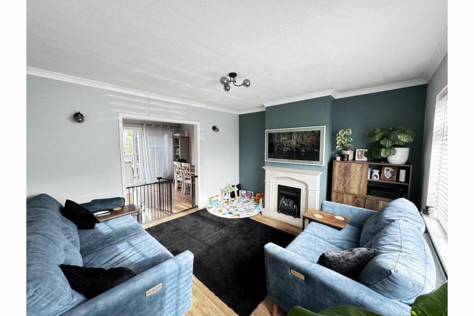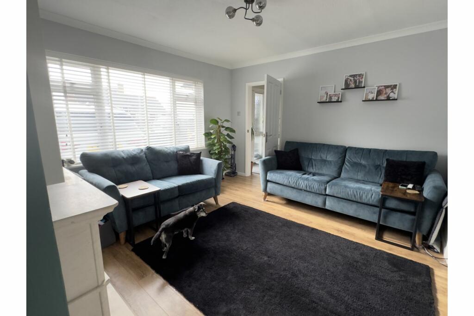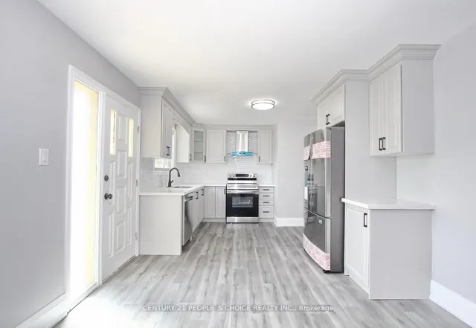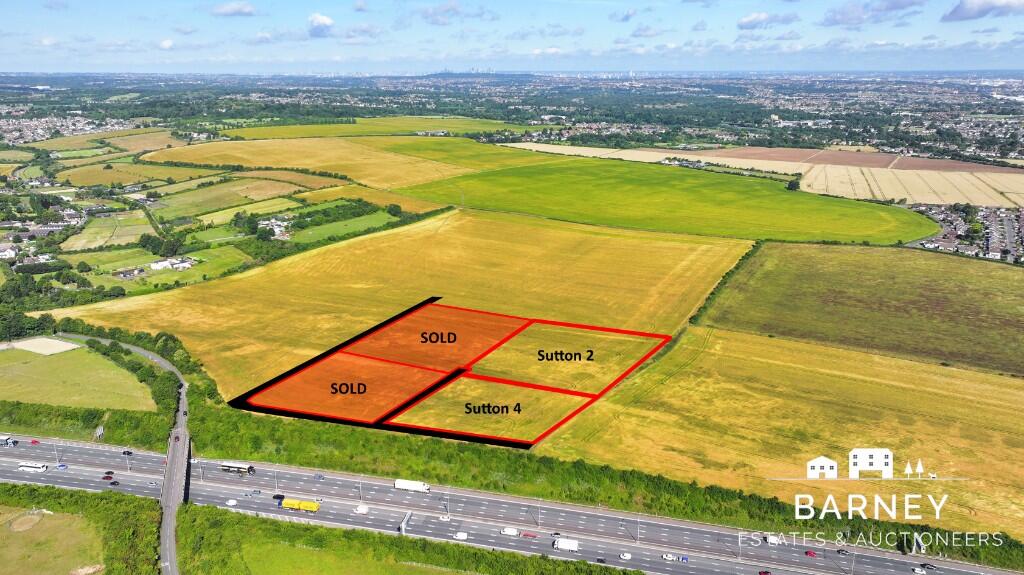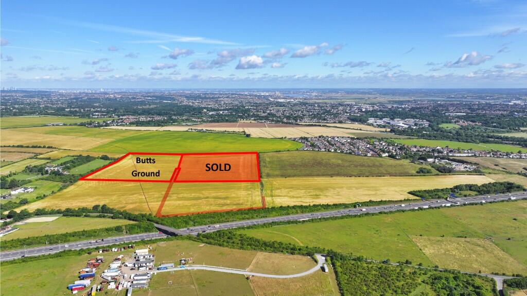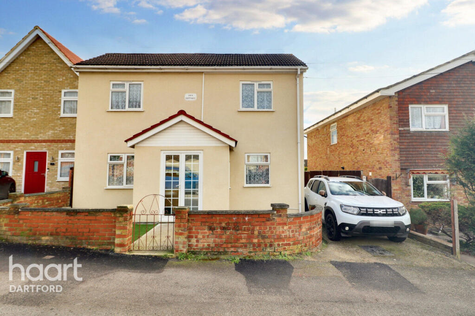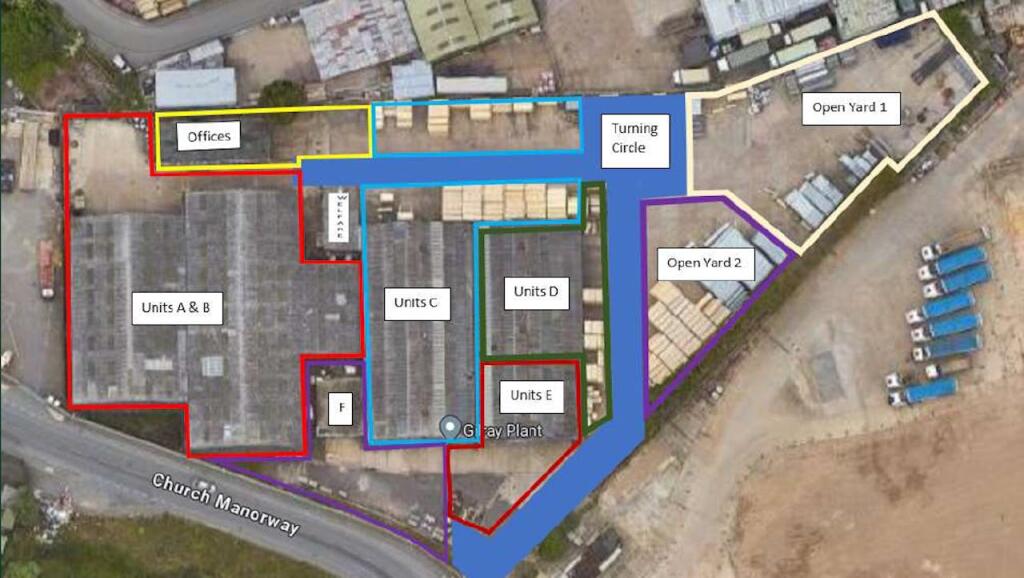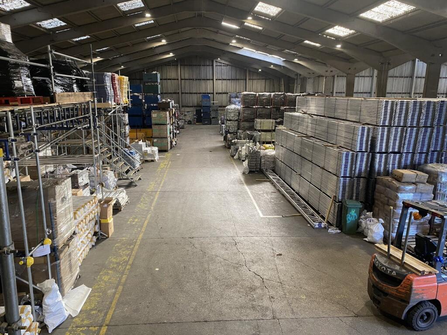Coombfield Drive, Dartford, DA2
Property Details
Bedrooms
3
Bathrooms
2
Property Type
Semi-Detached
Description
Property Details: • Type: Semi-Detached • Tenure: N/A • Floor Area: N/A
Key Features: • Elevated Cul-De-Sac Position • Three Bedroom Semi-Detached Home • Lovely Private Garden With 30M² Brand-New Decking • OSP For Four Vehicles • Bright Double-Length Through Reception Room • Family Bathroom & En Suite Shower • Garage • Conveniently Located For Access To Local Amenities • Water Softener • EV Charging Point
Location: • Nearest Station: N/A • Distance to Station: N/A
Agent Information: • Address: Purplebricks, 650 The Crescent Colchester Business Park, Colchester, United Kingdom, CO4 9YQ
Full Description: The PropertyA beautiful and well-maintained three-bedroom semi-detached family home situated in a pleasant end of Cul-de-sac location. Superbly appointed with stylish interiors, this property offers bright, spacious living areas and a host of modern features designed for comfort and convenience. The property boasts a double-length through reception room, a adjoining well-equipped fitted kitchen, and a lovely private garden with brand-new decking, perfect for outdoor entertainment. With off-street parking for up to four cars, an external garage, and an EV charging point, this home is ideal for a modern family lifestyle. Newly installed bathroom, double glazing, central heating, a water softener, and an en-suite shower room in the master bedroom enhance the property's appeal. The house is conveniently located for easy access to local road routes, shops, and amenities.This property is an ideal family home, providing a blend of modern convenience and stylish living, all in a peaceful residential area with excellent access to local amenities.Living Room• Living Room (3.82m x 3.52m / 12'6" x 11'7")A spacious and bright double-length through reception room with plenty of space for relaxing and entertaining. The large windows allow ample natural light, creating a welcoming atmosphere. Stylishly decorated with modern fittings.Dining Room• Dining Room (3.16m x 2.89m / 10'4" x 9'6")The dining area, adjacent to the living room, offers a perfect space for family meals and gatherings. Overlooking the garden, this room enjoys plenty of natural light. It has access to the garden, which is perfect for outdoor dining.Kitchen•A well-appointed fitted kitchen with modern appliances and ample counter and storage space. The kitchen benefits from an efficient layout, making it ideal for cooking and food preparation. Kitchen (3.38m x 2.65m / 11'1" x 8'8")Hallway• Hallway and EntranceA welcoming entrance with a hallway that leads into the main living areas, providing a functional and stylish introduction to the home.Bedroom One• Bedroom 1 (3.60m x 3.57m / 11'10" x 11'5")The master bedroom is spacious and airy, featuring an en-suite shower room (1m x 1.49m). This bedroom offers plenty of storage space and large windows, making it a relaxing retreat.Bedroom Two• Bedroom 2 (3.60m x 3.39m / 11'10" x 11'1")Another generously sized double bedroom with plenty of natural light. Ideal as a second bedroom, guest room, or home office space.Bedroom Three• Bedroom 3 (2.46m x 2.13m / 8'1" x 7'0")A comfortable third bedroom, perfect for use as a child's bedroom, nursery, or study.Family Bathroom• Family Bathroom (2.21m x 1.53m / 7'3" x 5'0")A stylish and modern family bathroom featuring contemporary fittings, with a bath and shower overhead, sink, and WC.Garden• Private GardenA well-maintained private garden featuring a brand-new 30m² deck, ideal for outdoor entertaining or family relaxation.Parking• Off-Street Parking & GarageThe property offers ample off-street parking for up to four cars, with space for 2 on the private drive. One space on the grass in front and one in front of the external garage. An electric vehicle (EV) charging point adds further convenience for environmentally conscious homeowners.Property Description DisclaimerThis is a general description of the property only, and is not intended to constitute part of an offer or contract. It has been verified by the seller(s), unless marked as 'draft'. Purplebricks conducts some valuations online and some of our customers prepare their own property descriptions, so if you decide to proceed with a viewing or an offer, please note this information may have been provided solely by the vendor, and we may not have been able to visit the property to confirm it. If you require clarification on any point then please contact us, especially if you’re traveling some distance to view. All information should be checked by your solicitor prior to exchange of contracts.Successful buyers will be required to complete anti-money laundering checks. Our partner, Lifetime Legal Limited, will carry out the initial checks on our behalf. The current non-refundable cost is £80 inc. VAT per offer. You’ll need to pay this to Lifetime Legal and complete all checks before we can issue a memorandum of sale. The cost includes obtaining relevant data and any manual checks and monitoring which might be required, and includes a range of benefits. Purplebricks will receive some of the fee taken by Lifetime Legal to compensate for its role in providing these checks.BrochuresBrochure
Location
Address
Coombfield Drive, Dartford, DA2
City
Dartford
Features and Finishes
Elevated Cul-De-Sac Position, Three Bedroom Semi-Detached Home, Lovely Private Garden With 30M² Brand-New Decking, OSP For Four Vehicles, Bright Double-Length Through Reception Room, Family Bathroom & En Suite Shower, Garage, Conveniently Located For Access To Local Amenities, Water Softener, EV Charging Point
Legal Notice
Our comprehensive database is populated by our meticulous research and analysis of public data. MirrorRealEstate strives for accuracy and we make every effort to verify the information. However, MirrorRealEstate is not liable for the use or misuse of the site's information. The information displayed on MirrorRealEstate.com is for reference only.
