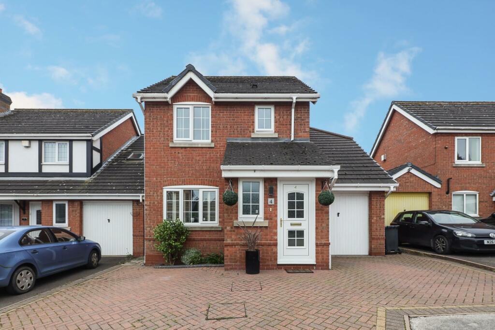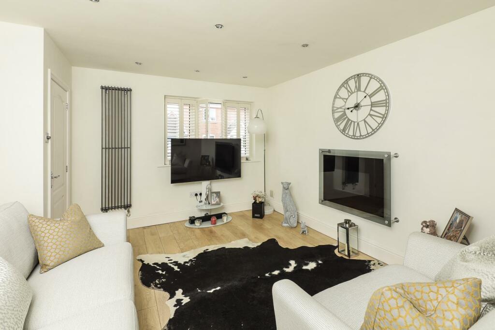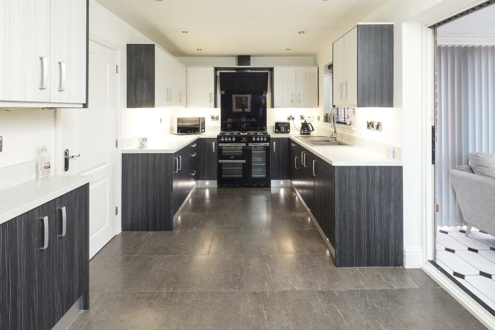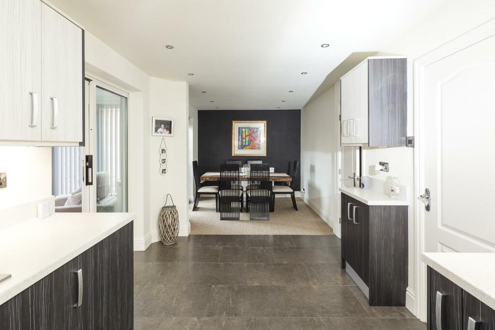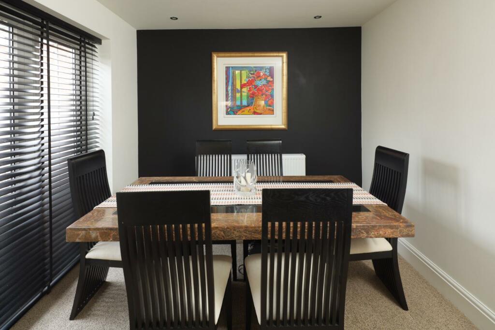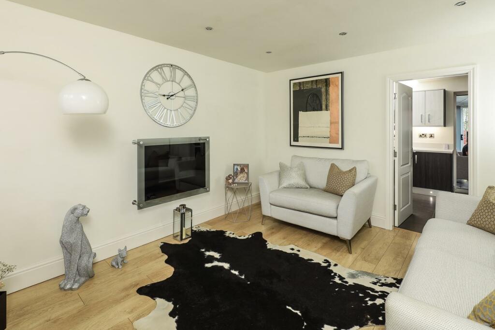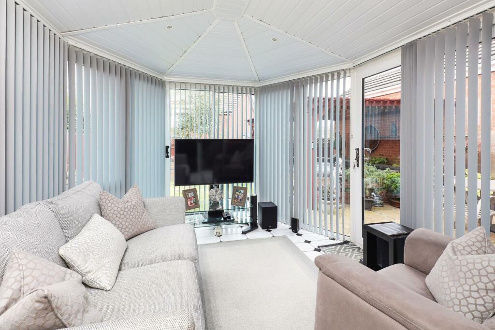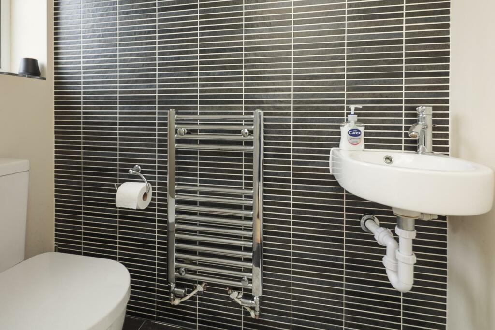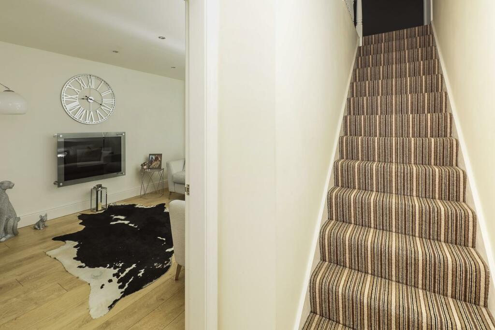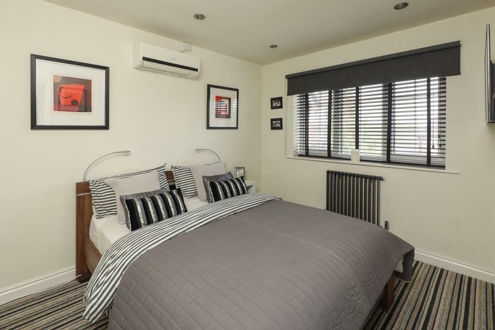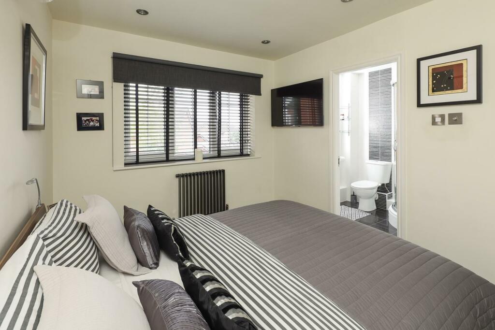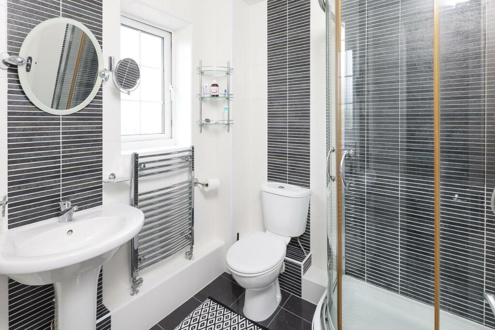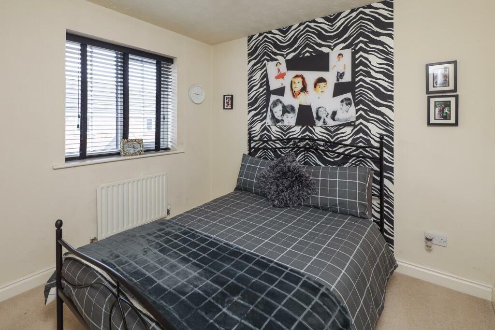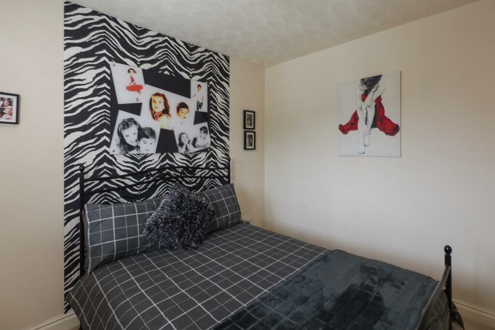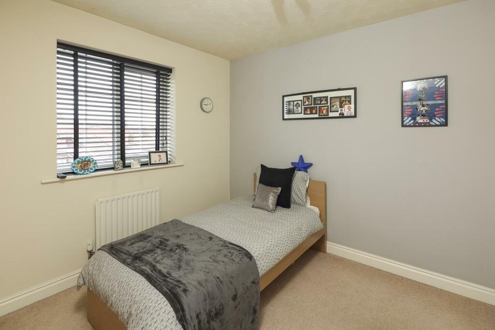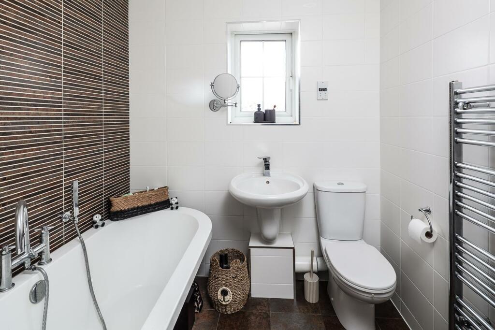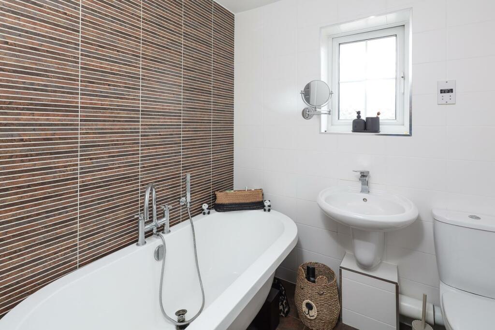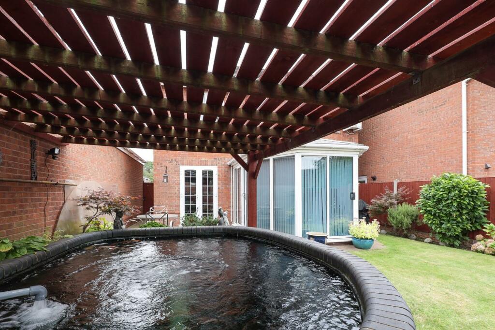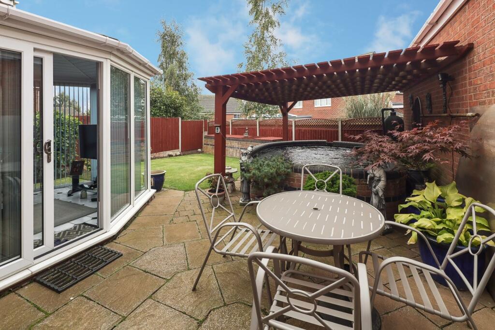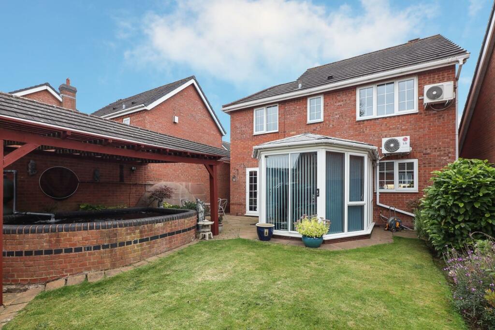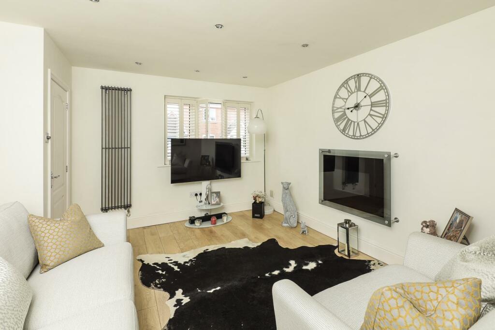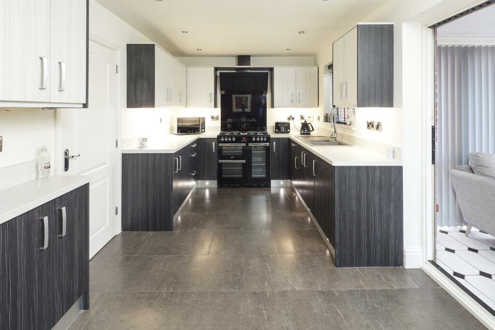Copeland Close, Warton, Tamworth
Property Details
Bedrooms
3
Bathrooms
2
Property Type
Detached
Description
Property Details: • Type: Detached • Tenure: N/A • Floor Area: N/A
Key Features: • Well Presented Detached Property • Lounge • Kitchen Diner • Conservatory • Downstairs WC • Three Bedrooms • Master with En-Suite • Bathroom • Garden • Garage & Off Road Parking
Location: • Nearest Station: N/A • Distance to Station: N/A
Agent Information: • Address: Albion Terrace, Water Orton, Birmingham, B46 1ST
Full Description: This immaculate modern detached home in a popular residential location briefly comprises, hallway, lounge, kitchen/diner, downstairs w/c, conservatory, three good sized bedrooms ( master bedroom having ensuite ) and family bathroom. There is an enclosed rear garden and driveway and garage to front. This is an ideal family home and must be viewed to appreciate the standard of property on offer.Approach - Block paved driveway.Hallway - Double glazed door to front, stairs to first floor accommodation, radiator and spotlights to ceiling.Downstairs W/C - Double glazed obscure window to front, low level w/c, wash hand basin, heated towel rail and spotlights to ceiling.Lounge - 4.09m x 3.56m (13'05 x 11'08) - Double glazed window to front, radiator and spotlights to ceiling.Kitchen Diner - 7.37m x 2.72m (24'02 x 8'11 ) - Having a range of matching wall, base and drawer units with lighting below, integrated washing machine and fridge, 11/2 sink unit with mixer tap, space for double cooker, two sets of double glazed sliding patio doors to conservatory, double glazed French doors to rear, double glazed window to rear, under stairs storage cupboard, radiator and spotlights to ceiling.Conservatory - 3.63m x 2.92m (11'11 x 9'07) - Double glazed windows to all elevations, double glazed sliding patio doors to rear and side and air conditioning.Landing - Loft access, storage cupboard and spotlights to ceiling.Bedroom One - 3.40m x 2.67m (11'02 x 8'09) - Double glazed window to rear, two built in wardrobes and spotlights to ceiling.En-Suite - Double glazed obscure window to rear, shower enclosure with shower, low level w/c, wash hand basin and spotlights to ceiling.Bedroom Two - 2.84m x 2.67m (9'04 x 8'09) - Double glazed window to rear, built in wardrobes, radiator, large storage cupboard and ceiling light point.Bedroom Three - 2.87m x 2.46m (9'05 x 8'01) - Double glazed window to front, radiator and ceiling light point.Bathroom - Double glazed obscure window to front, low level w/c, wash hand basin, freestanding bath, extractor and spotlights to ceiling.Rear Garden - Enclosed to neighbouring boundaries, gated acres to front, fish pond, paved patio area and laid to lawn.Garage - 2.54m x 3.45m (8'04 x 11'04) - Up and over door, double glazed door to rear garden, wall mounted central heating boiler, ceiling light point and power points.Further Information - We endeavour to make our sales particulars accurate and reliable, however they do not constitute or form part of an offer or any contract and none is to be relied upon as statements of representation or fact. Any services, systems and appliances listed in this specification have not been tested by Chambers Estate & Letting Agents and we make no guarantee as to their operating ability or efficiency. All measurements have been taken as a guide only to prospective buyers and may not be correct. Potential buyers are advised to re-check measurements and test any appliances. A buyer should ensure that a legal representative confirms all the matters relating to this title including boundaries and any other important matters.Money Laundering Regulations:intending purchasers will be required to provide proof of identification at offer stage, a sale cannot be agreed without this.Freehold on completionCouncil Tax Band - DEPC Rating - CBrochuresCopeland Close, Warton, TamworthBrochure
Location
Address
Copeland Close, Warton, Tamworth
City
Warton
Features and Finishes
Well Presented Detached Property, Lounge, Kitchen Diner, Conservatory, Downstairs WC, Three Bedrooms, Master with En-Suite, Bathroom, Garden, Garage & Off Road Parking
Legal Notice
Our comprehensive database is populated by our meticulous research and analysis of public data. MirrorRealEstate strives for accuracy and we make every effort to verify the information. However, MirrorRealEstate is not liable for the use or misuse of the site's information. The information displayed on MirrorRealEstate.com is for reference only.
