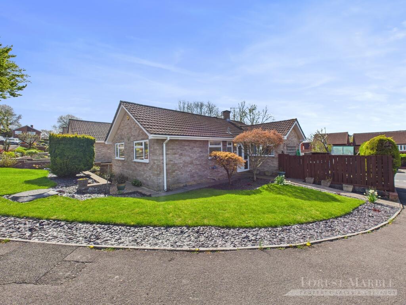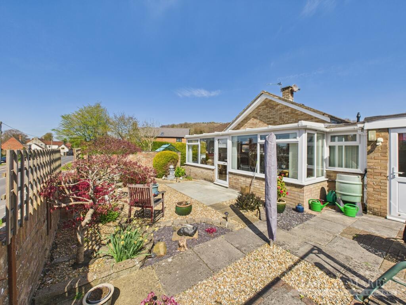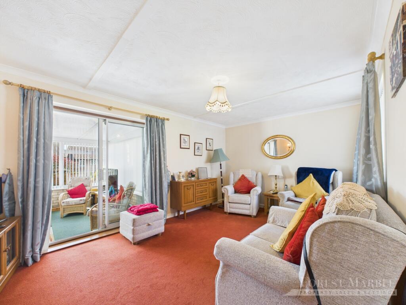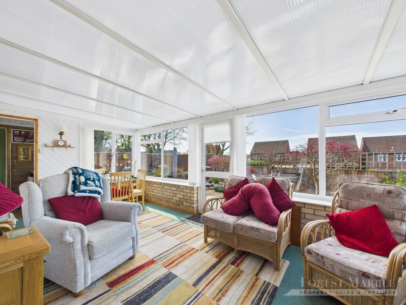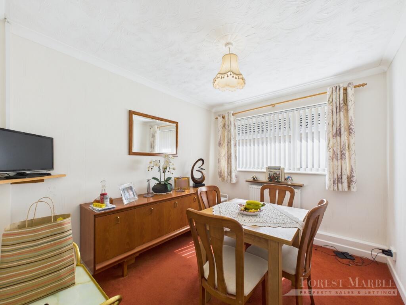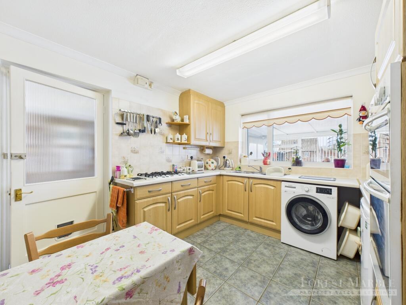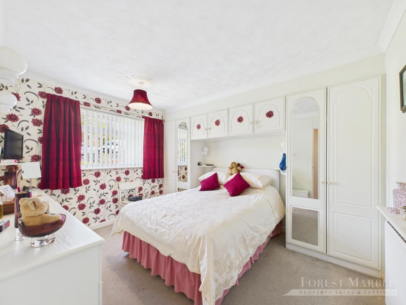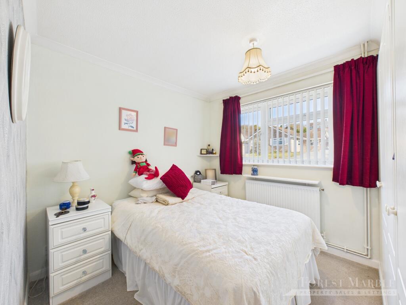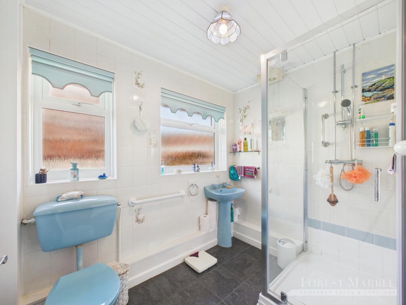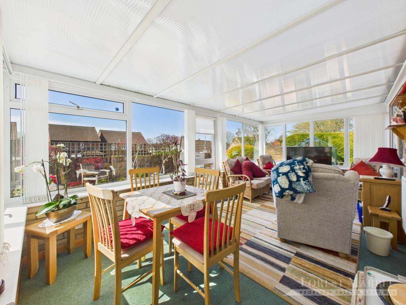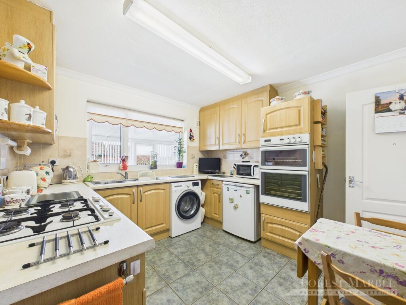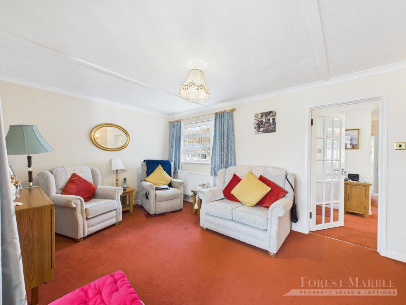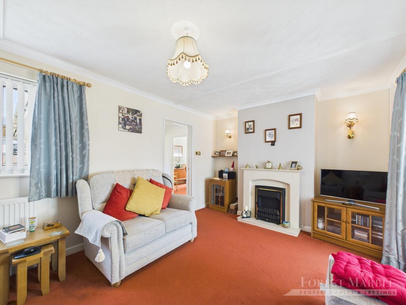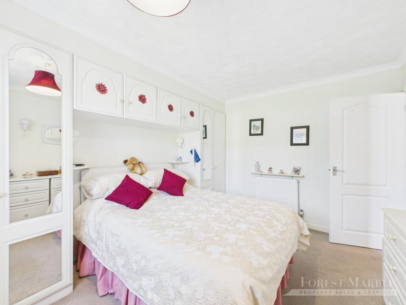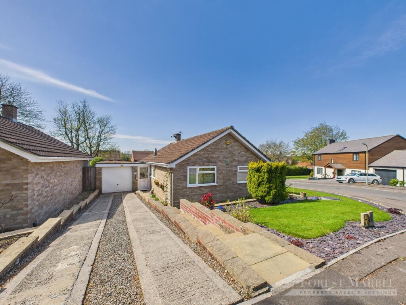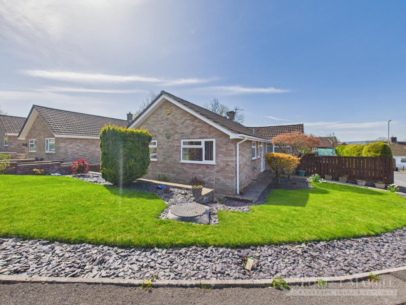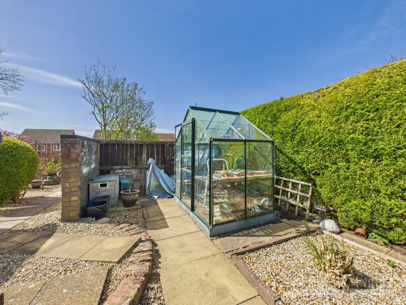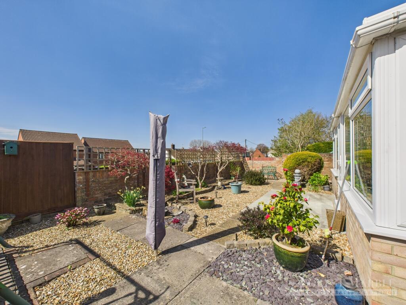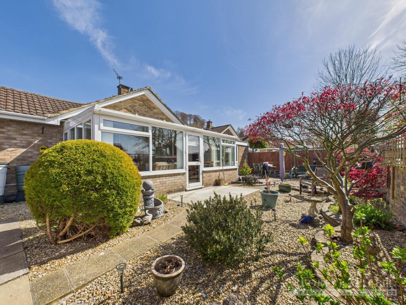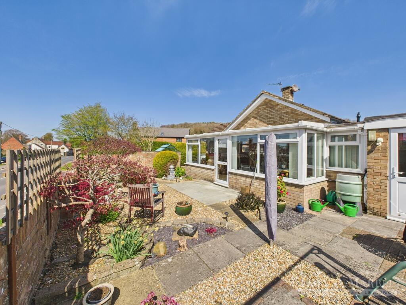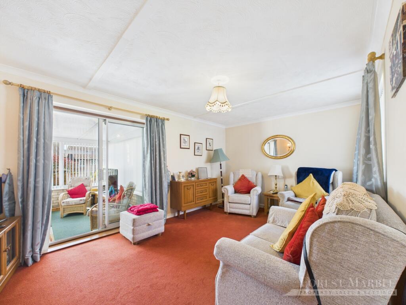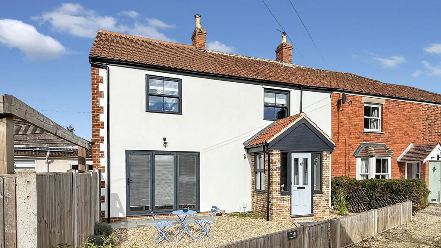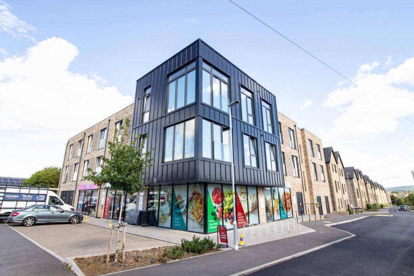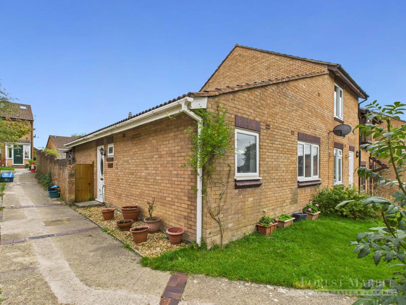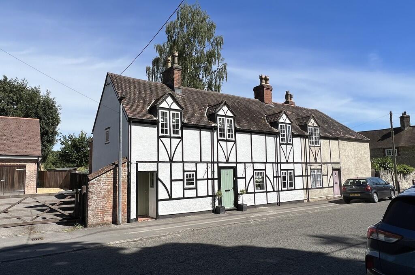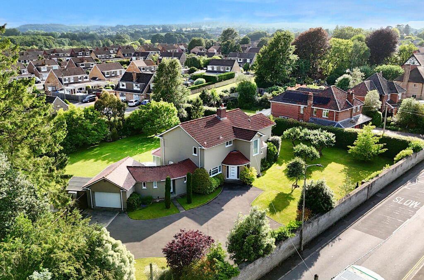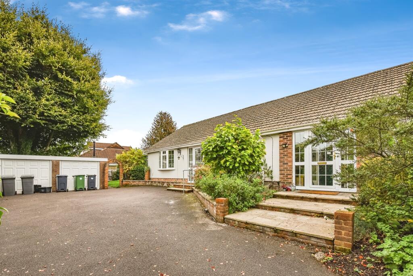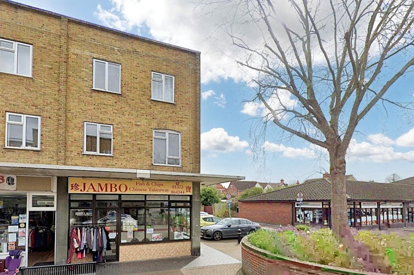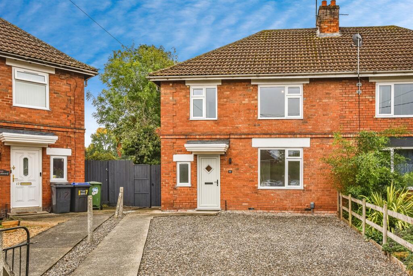Copheap Rise, Warminster
Property Details
Bedrooms
3
Bathrooms
1
Property Type
Bungalow
Description
Property Details: • Type: Bungalow • Tenure: Freehold • Floor Area: N/A
Key Features: • Detached Bungalow • Three Bedrooms • Driveway Parking and Garage • Extended Living Space • Corner Plot • Excellent Condition Internally and Externally
Location: • Nearest Station: N/A • Distance to Station: N/A
Agent Information: • Address: 4 Harris Close, Elworthy Park, Frome, BA11 5JY
Full Description: Interact with the virtual reality tour and contact Forest Marble 24/7 to arrange your viewing of this detached three bedroom bungalow nestled away within a cul-de-sac location a comfortable walk from Warminster town centre. The bungalow enjoys generous living space comprising of a sizeable lounge, a large airy conservatory that is ideal for relaxing or dining, and a fitted kitchen. The three bedrooms are well proportioned with the third currently being utilised as an additional reception and dining room. The South-Westerly facing rear garden which enjoys wonderful sunlight, and the rest of the immaculately maintained gardens wrap around the property on three sides. As well as driveway parking to the front the home benefits from a single garage with utility room to the rear. To view the virtual tour please follow this link: SituationCopheap Rise is a cul de sac location conveniently positioned a short walk from all the town of Warminster has to offer. Warminster town provides a wide range of shopping and leisure facilities including library, sports centre, swimming pool, schools, churches, doctors, dentists surgeries, hospital and post office. Warminster also benefits from a main line railway station with access to the South Coast and London Stations. With the Warminster bypass a short drive away this will give you quick access to Bath, Bristol and Salisbury. Local attractions include Longleat House and Safari Park, Shearwater Lake, Stourhead and Salisbury Plain.Porch2.58ft x 5.08ftEntrance Hallway6.58ft x 14.42ftmaxLiving Room16.83ft x 10.58ftmaxKitchen9.83ft x 10.5ftConservatory19.83ft x 9.75ftBedroom One9.92ft x 11.92ftBedroom Two9.42ft x 8.42ftBedroom Three/Dining Room9.92ft x 8.42ftBathroom6.08ft x 8.33ftRear Hallway/Lobby3.33ft x 20.25ftUtility8.25ft x 7.58ftGarage8.58ft x 13.5ftDirectionsHeading into Warminster via Westbury Road, continue following the road before turning left onto Copheap Lane and then left again onto Copheap Rise. As you enter the cul de sac the property will be found on you right hand side.Agent NotesAt Forest Marble estate agents we bring together all of the latest technology and techniques available to sell or let your home; by listening to your specific requirements we will work with you so that together we can achieve the best possible price for your property. By using our unique customer guarantee we will give you access to a true 24/7 service (we are available when you are free to talk), local knowledge, experience and connections that you will find will deliver the service you finally want from your estate agent. Years of local knowledge covering Frome, Westbury, Warminster, Radstock, Midsomer Norton and all surrounding villages. We offer a full range of services including Sales, Lettings, Independent Financial Advice and conveyancing. In fact everything you need to help you move.
Location
Address
Copheap Rise, Warminster
City
Warminster
Features and Finishes
Detached Bungalow, Three Bedrooms, Driveway Parking and Garage, Extended Living Space, Corner Plot, Excellent Condition Internally and Externally
Legal Notice
Our comprehensive database is populated by our meticulous research and analysis of public data. MirrorRealEstate strives for accuracy and we make every effort to verify the information. However, MirrorRealEstate is not liable for the use or misuse of the site's information. The information displayed on MirrorRealEstate.com is for reference only.
