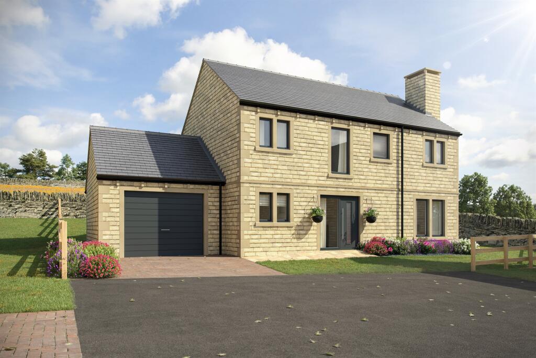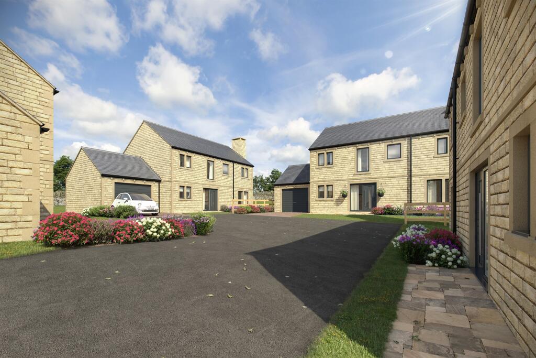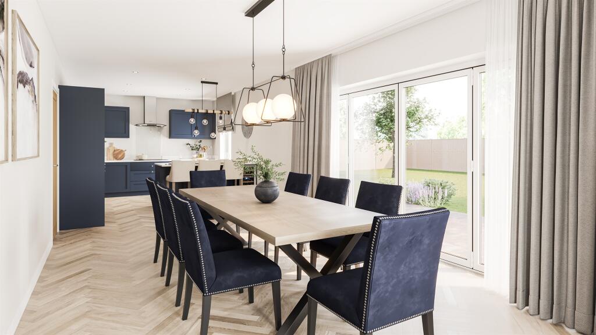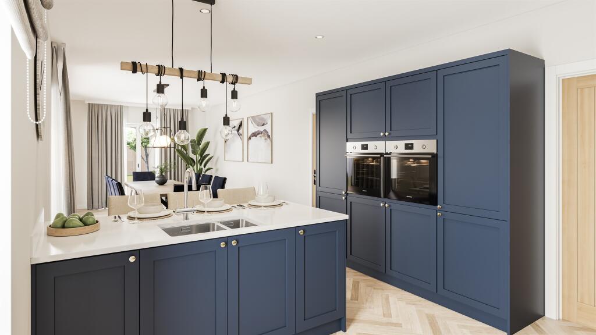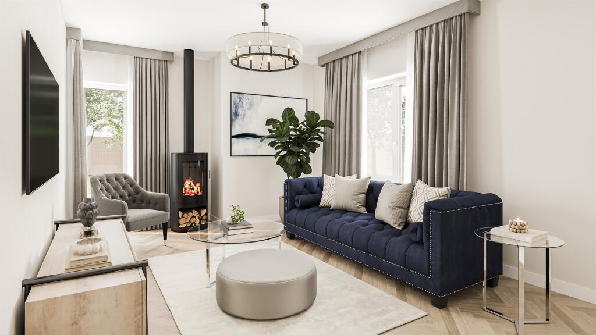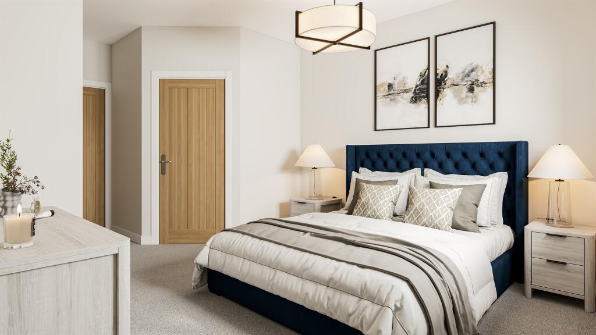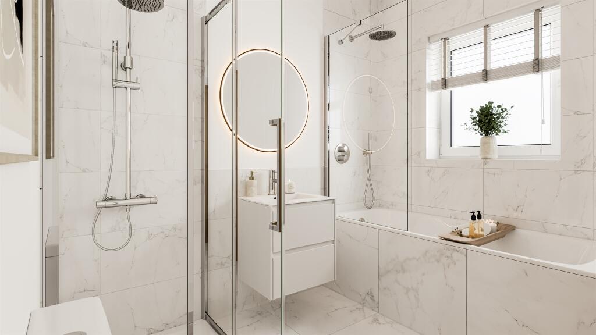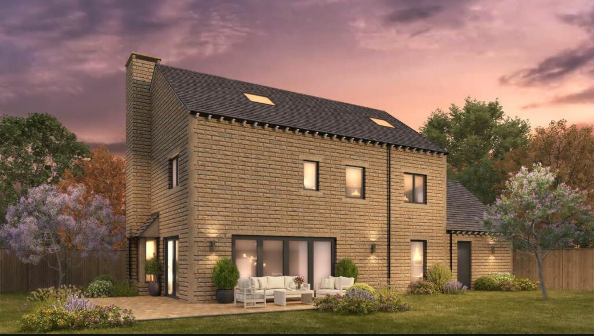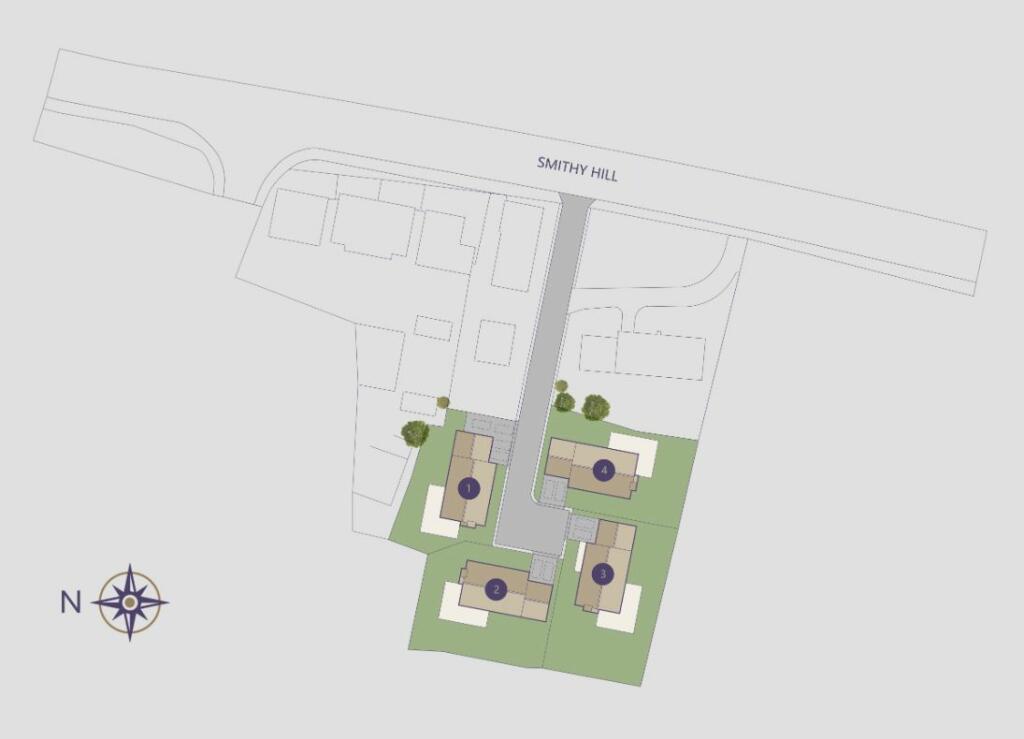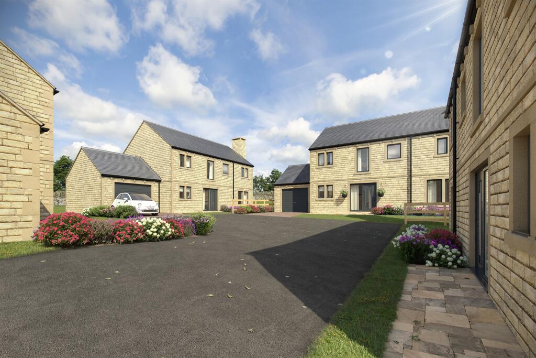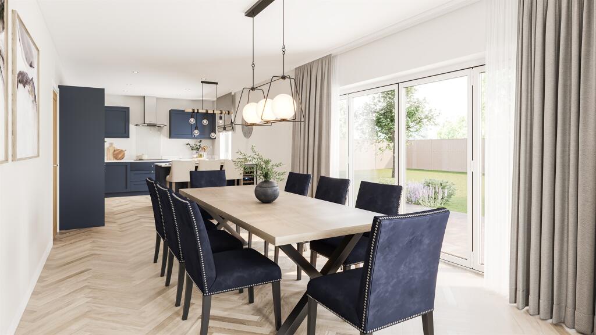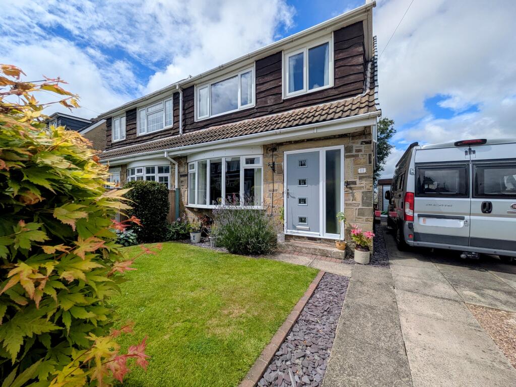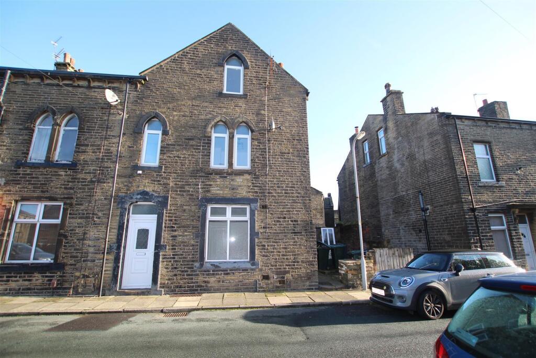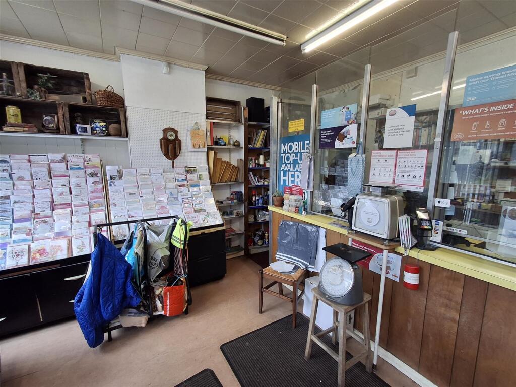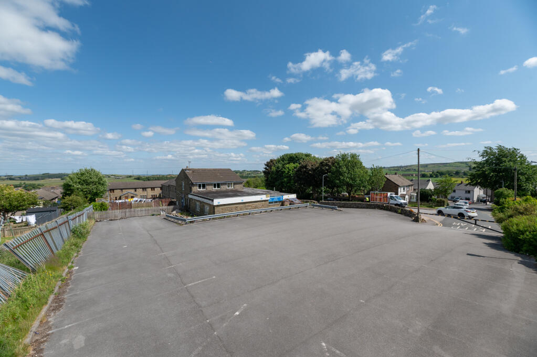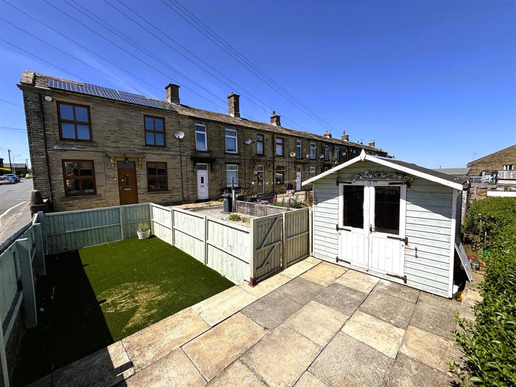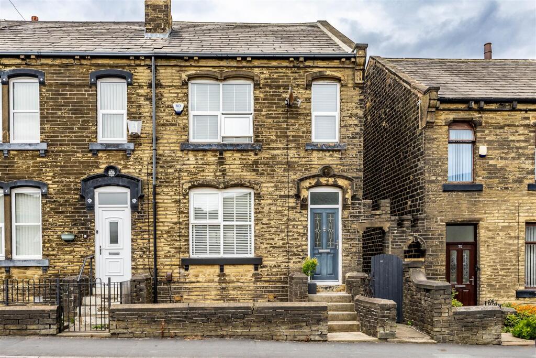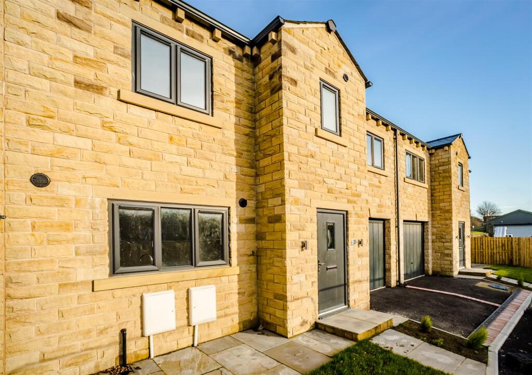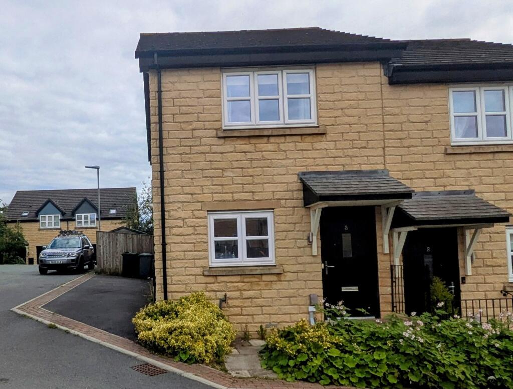Copperas Corner, Denholme, Bradford
Property Details
Bedrooms
5
Bathrooms
2
Property Type
Detached
Description
Property Details: • Type: Detached • Tenure: N/A • Floor Area: N/A
Key Features: • Exclusive Bespoke Development • Reserve Early & Design Your Dream Home • Field Views • Five bedrooms • Spacious Modern Open Plan Kitchen Diner • Sales Assist & Part Exchange • EPC Rated B - Green Mortgage Approved • Call For More Information
Location: • Nearest Station: N/A • Distance to Station: N/A
Agent Information: • Address: 6 Bull Green, Halifax, Yorkshire, HX1 5AB
Full Description: SUMMARYJust Released Plot 3!! - This exclusive development comprises of just four detached unique homes, situated within a private semi-rural location. Offering far-reaching views over the countryside, these properties are ideally nestled in the highly sought after location between Keelham and Denholme.DESCRIPTIONThe properties are set out over three floors, and upon entering the home, you are greeted by the spacious, light, and welcoming entrance hallway, which provides access to the heart of the home: the modern open plan living area. This open space features sleek quartz worktops and a range of integrated appliances. The kitchen diner also benefits from bi-folding doors, which brings natural light to the room and seamlessly blend indoor and outdoor living, perfect for entertaining.The ground floor also offers a generously sized utility room, convenient downstairs WC, pantry, and access into the integral garage. These features provide everyday functionality without compromising on the sophisticated style displayed throughout the properties.To the first floor, there are four double bedrooms with ample space for free standing furniture, with one bedroom benefiting from an en-suite, providing a touch of luxury. The modern house bathroom also benefits from both a bath and separate shower, maintaining the properties elegant feel. The second floor is dedicated solely to the stunning master suite. Equipped with its own private en-suite and dressing area; this space provides both comfort and sophistication.Copperas Corner Designed and crafted to incorporate the local landscape and aesthetics, these stylish five bedroom family homes are a real opportunity for the discerning buyer to design there own family home. Work has recently started with the first property expected to be completed in early 2025. Contact the office to register your interest now.Kitchen Specification Range of wall and base units (buyers' choice subject to build stage)Integral 70/30 fridge freezerIntegral DishwasherIntegral eye level double ovenCeramic 4 ring hobExtractor hoodQuartz countertopsBathroom Specification Part- tiled en suites and bathroom walls. (Buyer's choice subject to build stage)Tiled floorVanity unit storage as standard to en suites and bathroomContemporary white sanitary wareChrome taps & fittings Chrome towel radiatorDecoratting Finish Oak paneled doors with chrome ironmongeryWhite gloss paint to woodwork Flat white finish to ceilings White emulsion to wallsHeating & Insulation Condensing boilerUnderfloor heating on ground floorLoft insulation in line with building regulations Cavity wall insulation White radiators on first floorChimney suitable for a log burning fire (log burner not included as standard)External Features Secure GRP front doorMains operated smoke detectors to hall and landingHeat alarm to kitchenPVCu anthracite - double glazed windows and doorsElectrical Specification White power points USB points in kitchen and bedroomsTV sockets to all bedroom's wall mount position TV sockets to lounge & kitchen wall mount position BT master socket to loungeCar charging point BT Fibre PointGarden Specification Rear garden fence and timber side gate 2 Indian stone patio area's including paths to the side and rear of the house Turf to front and rear garden Front & rear external light Door chime to main entrance door Driveways finished in block paving Unadopted road finished in tarmacUnadopted Private Road Unadopted private roadTenure Freehold No Maintenance ChargesPeace Of Mind All properties, for peace of mind, come with a 6-year professional consultant's certificate, as well as the standard builder and manufacturer's warranties for all appliances. There is also a build warranty that covers the house for first 2 years from your completion date.Viewings We understand that it is a very exciting time purchasing a new home and having regular updates on the build progress, however Health and Safety is our paramount concern whilst building your home. Our development sites are strictly for construction staff only. We cannot allow anyone on to site without a prior appointment with our Sales Team. To avoid disappointment please do not attend the site without an appointment.Green Deal Mortgages Green Deal mortgages, offered by numerous major lenders, provide financial incentives and reduced mortgage rates for homeowners investing in EPC A & B rated homes. Please ask the sales team for more information.Sales Assist & Part Exchange We may be able to offer Sales Assist or Part Exchange if you have an existing house to sell. Please speak to the sales team to give our expert advice we can help support you with this process.Buying Off Plan Buying off-plan ( buying a property that hasn't yet been built), not only will you be able to secure a desirable plot on a much a sought-after development, you will be able to make the property the home you had always dreamt of. Please ask the sales team for more information.Measurements Ground Floor Entrance Hall Wc 3' x 6' 8" ( 0.91m x 2.03m )Lounge 17' x 11' 4" ( 5.18m x 3.45m )Open Plan Kitchen Diner 17' x 11' 4" ( 5.18m x 3.45m )Garage 14' 7" x 18' 3" ( 4.45m x 5.56m )First Floor Landing Bedroom Two 17' 3" x 11' 4" ( 5.26m x 3.45m )En Suite 5' 9" x 5' 9" ( 1.75m x 1.75m )Bedroom Three 17' 3" x 11' 4" ( 5.26m x 3.45m )Bedroom Four 9' x 12' 7" ( 2.74m x 3.84m )Bedroom Five 9' x 10' 1" ( 2.74m x 3.07m )House Bathroom 6' 5" x 8' 2" ( 1.96m x 2.49m )2nd Floor Landing Master Bedroom 24' 1" x 14' 7" ( 7.34m x 4.45m )Ensuite 9' x 14' 7" ( 2.74m x 4.45m )External Specification Externally, the properties benefit from a part lawned and flagged area, perfect for sitting out in during warm summer months. Tucked off the main road the outside space provides a peaceful setting. The properties also provide ample parking on a paved drive, which leads to the garage. In addition to this, they all come fitted with a car charging point, making them perfectly suited for modern living.Images Interior specification shown is for illustrative purposes only. The dimensions shown are approximate and the precise measurements may vary. All room dimensions are to a -+50mm (2”) tolerance. The images shown are for illustrative purposes only and have been digitally enhanced. For detailed specifications and accurate representation of the home, please speak to the sales team.1. MONEY LAUNDERING REGULATIONS: Intending purchasers will be asked to produce identification documentation at a later stage and we would ask for your co-operation in order that there will be no delay in agreeing the sale. 2. General: While we endeavour to make our sales particulars fair, accurate and reliable, they are only a general guide to the property and, accordingly, if there is any point which is of particular importance to you, please contact the office and we will be pleased to check the position for you, especially if you are contemplating travelling some distance to view the property. 3. The measurements indicated are supplied for guidance only and as such must be considered incorrect. 4. Services: Please note we have not tested the services or any of the equipment or appliances in this property, accordingly we strongly advise prospective buyers to commission their own survey or service reports before finalising their offer to purchase. 5. THESE PARTICULARS ARE ISSUED IN GOOD FAITH BUT DO NOT CONSTITUTE REPRESENTATIONS OF FACT OR FORM PART OF ANY OFFER OR CONTRACT. THE MATTERS REFERRED TO IN THESE PARTICULARS SHOULD BE INDEPENDENTLY VERIFIED BY PROSPECTIVE BUYERS OR TENANTS. NEITHER SEQUENCE (UK) LIMITED NOR ANY OF ITS EMPLOYEES OR AGENTS HAS ANY AUTHORITY TO MAKE OR GIVE ANY REPRESENTATION OR WARRANTY WHATEVER IN RELATION TO THIS PROPERTY.BrochuresPDF Property ParticularsFull Details
Location
Address
Copperas Corner, Denholme, Bradford
City
Denholme
Features and Finishes
Exclusive Bespoke Development, Reserve Early & Design Your Dream Home, Field Views, Five bedrooms, Spacious Modern Open Plan Kitchen Diner, Sales Assist & Part Exchange, EPC Rated B - Green Mortgage Approved, Call For More Information
Legal Notice
Our comprehensive database is populated by our meticulous research and analysis of public data. MirrorRealEstate strives for accuracy and we make every effort to verify the information. However, MirrorRealEstate is not liable for the use or misuse of the site's information. The information displayed on MirrorRealEstate.com is for reference only.
