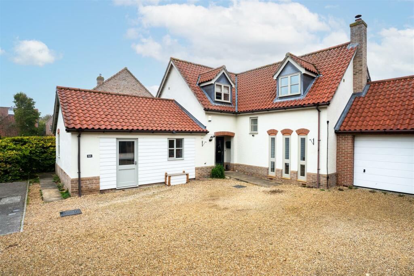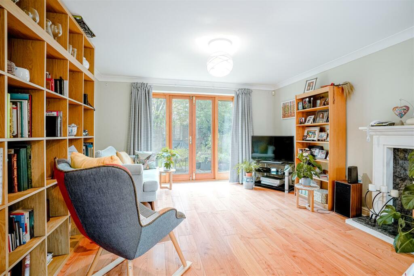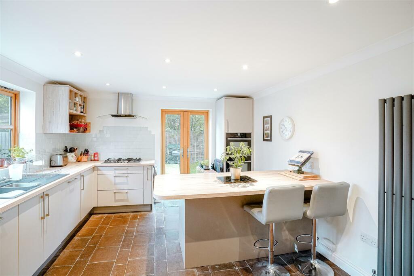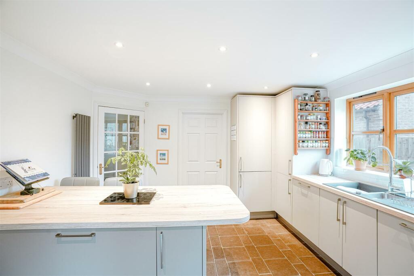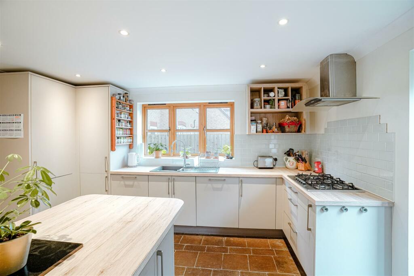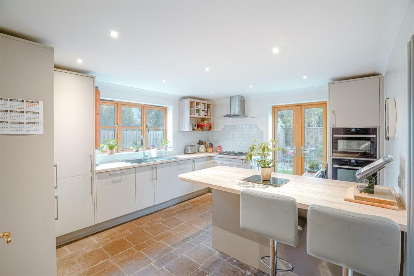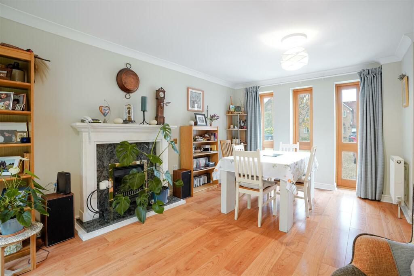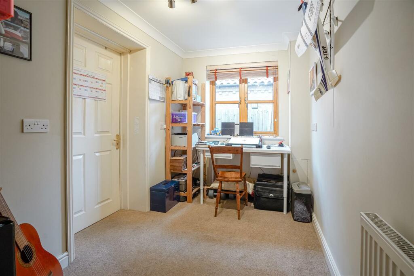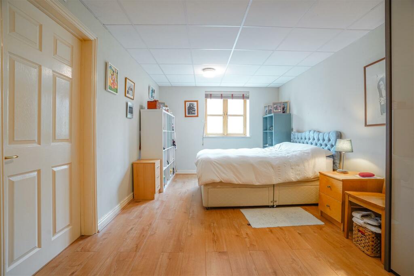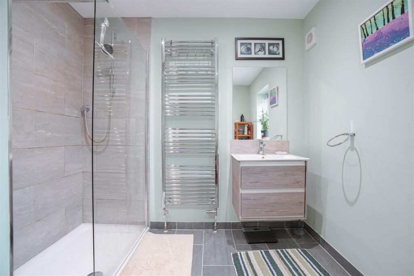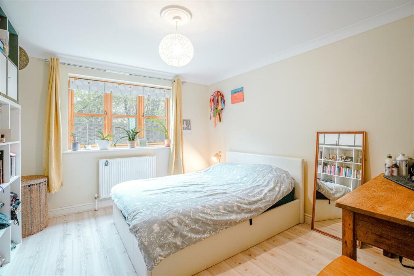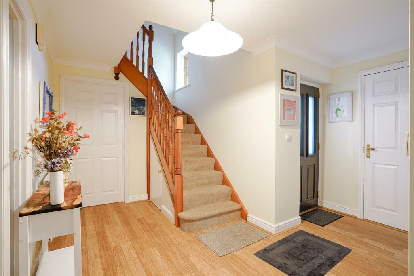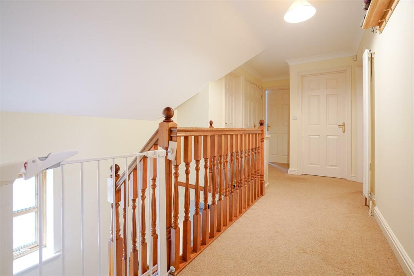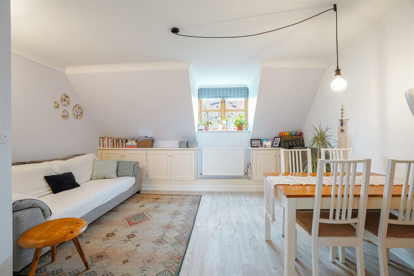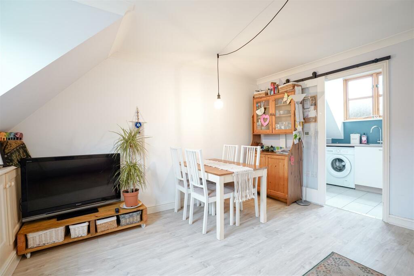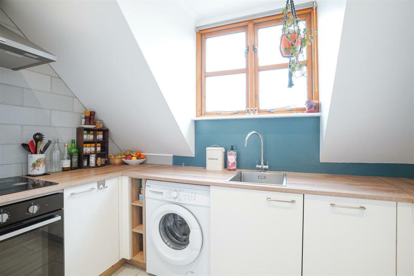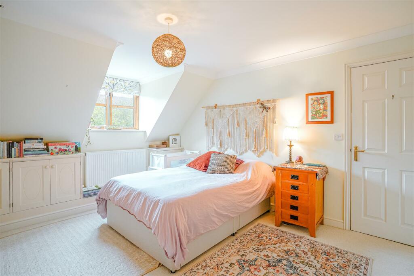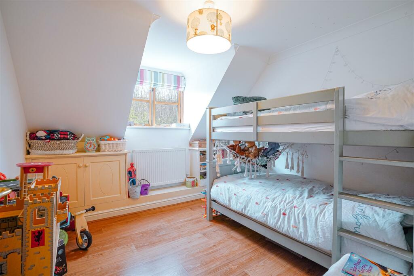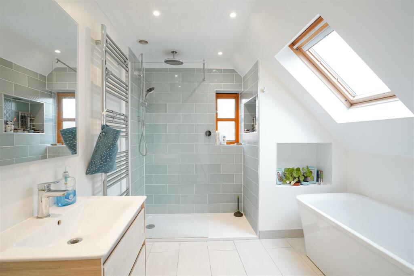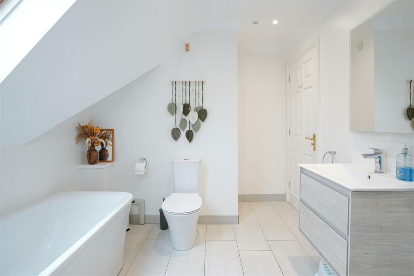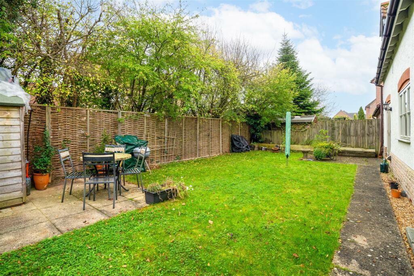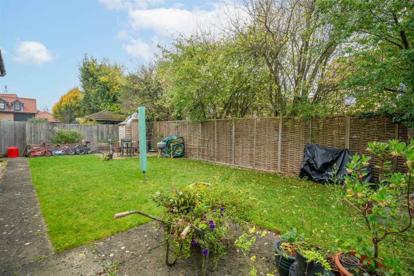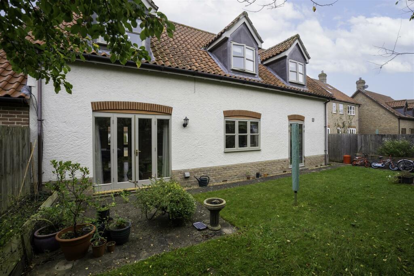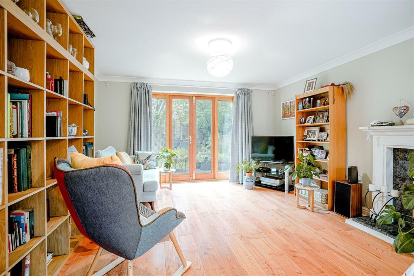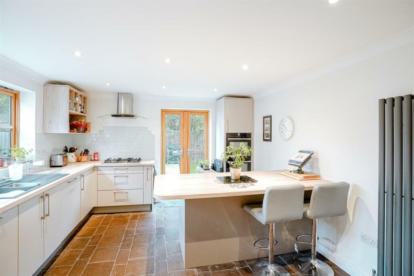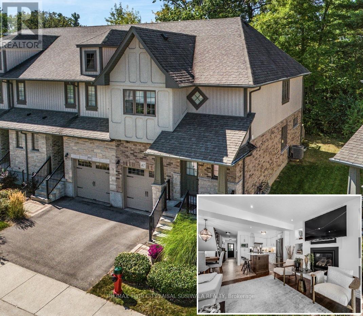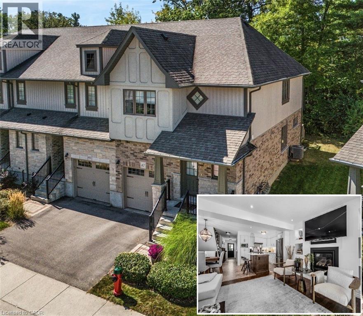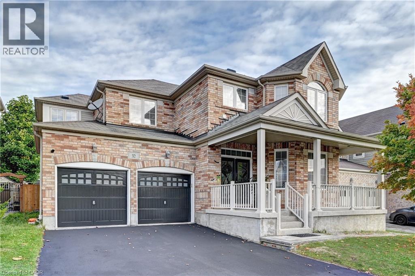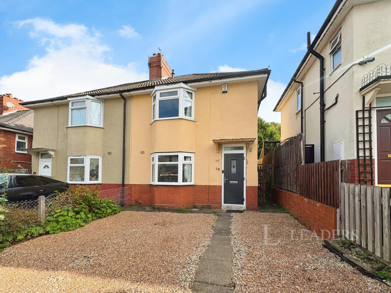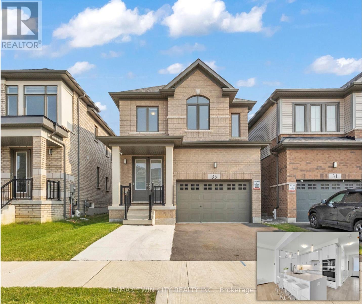Copperfield Way, Burwell, Cambridge
Property Details
Bedrooms
5
Bathrooms
2
Property Type
Detached
Description
Property Details: • Type: Detached • Tenure: N/A • Floor Area: N/A
Key Features: • Outstanding Family Home • Immaculate Presentation • Prime Cul-De-Sac Location • Independent Living Areas Upstairs And Downstairs • Five Spacious Bedrooms (Ensuite To Master) • Ample Off-Road Parking
Location: • Nearest Station: N/A • Distance to Station: N/A
Agent Information: • Address: 63 High Street, Burwell, CB25 0HD
Full Description: This family home is set within this select development and located in this thriving East Cambridgeshire village.A modern and detached family home set within this select development and located in this thriving East Cambridgeshire village. Updated and improved by the current owners, this property has been carefully reconfigured to provide independent living areas upstairs and downstairs for the multi-generational family. Accommodation includes spacious entrance hall, sitting room, dining room, main kitchen/breakfast room, utility room, cloakroom, study/snug, bedroom 5/reception room with sizeable ensuite bathroom. There are four first floor bedrooms, master bedroom currently used as sitting/dining with kitchen which can easily be converted back to ensuite if required. Separate family bathroom. Externally the property is approached via a gravelled driveway, allowing ample off-road parking and is complete with a fully enclosed, low maintenance and compact rear garden.Accommodation Details: - Fully glazed front entrance door leading through to the:Entrance Hall - Spacious entrance hall with staircase rising to the first floor, engineered wood flooring, understairs storage cupboard, built in cupboard for coat hanging and shoes, radiator, access and door leading through to:Sitting Room - 5.94m x 3.96m (19'5" x 12'11") - Dual aspect room with three windows to the front aspect and French style doors leading to the rear garden, engineered wood flooring, feature fireplace to the side housing gas fire, TV aerial connection point, radiator.Kitchen/Breakfast Room - 4.24m x 3.66m (13'10" x 12'0") - Re-fitted kitchen with a range of eye level and base storage units with working top surfaces over, inset sink unit with mixer tap over, built in Neff double oven with fan assisted oven below and microwave/grill above, separate Neff five ring gas hob with extractor hood over, integrated Neff dishwasher, integrated Bosch fridge/freezer, breakfast bar, tiled flooring, radiator, window to the side aspect, French style doors leading to the rear garden, access and door leading through to:Utility Room - 2.97m x 1.75m (9'8" x 5'8") - Fitted with a range of eye level and base storage units with working top surfaces over, inset sink unit with mixer tap over, space and plumbing for washing machine, space for tumble dryer, wall mounted gas fired boiler, part glazed door to the side aspect, radiator.Dining Room/Bedroom - With wood effect flooring, radiator, picture window to the hall and window to the rear aspect.Snug - 3.53m x 1.96m (11'6" x 6'5") - With radiator, window to the side aspect and door leading through to:Bedroom 5 - 5.54m x 3.10m (18'2" x 10'2") - Double bedroom with radiator, laid wooden style flooring, window to the front aspect and door through to the:Ensuite - Luxury fitted three piece bathroom suite comprising a low level WC, hand basin with vanity cupboard under, walk-in shower with glass screen, heated towel rail, tiled flooring and obscured window to the front aspect.Workshop/Storage - Useful storage area with lighting and access hatch to very useful boarded loft area with lightingWc - Low level WC, hand basin, radiator, tiled flooring and obscured window to the front aspect.First Floor Landing - With airing cupboard, radiator, access and door leading through to:Sitting & Dining Room (Former Master Bedroom) - 4.37m x 4.11m (14'4" x 13'5") - This versatile room has recently been converted into a sitting/dining area with laid wooden style flooring, eaves storage, radiator, dormer window to the rear aspect and door through to the:Kitchen (Former Ensuite) - What was an ensuite, the sellers have recently fitted, to accompany the upstairs living area, a kitchen. With matching eye level storage units and wooden working surfaces over, inset stainless steel sink with mixer tap, electric oven and hob with extractor hood above, space for a fridge freezer. Dormer window to the front aspect.Bedroom 2 - 4.27m x 3.66m (14'0" x 12'0") - Double bedroom with large built-in wardrobe, radiator and dormer window to the rear aspect.Bedroom 3 - 3.12m x 2.95m (10'2" x 9'8") - With large built-in wardrobes, radiator and dormer window to the rear aspect.Bedroom 4 - 3.28m x 2.79m max - With radiator, access to loft space and window to the front aspect.Family Bathroom - Re-fitted family bathroom with suite comprising walk in shower enclosure, free standing bath with centre fill taps, wash hand basin set in vanity unit, low level WC, part tiled walls, tiled flooring, radiator, sensor lighting, Velux window to the side aspect, further window to the front aspect.Outside - Rear - Fully enclose rear garden predominantly laid to lawn with a variety of mature plants/shrubs, paved patio area, outside lighting.Outside - Front - Good size gravel frontage laid to gravel allowing ample room for off road parking, gated access to rear garden.Property Information: - Maintenance fee - N/AEPC - CTenure - FreeholdCouncil Tax Band - E (East Cambs) Property Type - DetachedProperty Construction – StandardNumber & Types of Room – Please refer to the floorplanSquare Meters - 171 SQMParking – Off-RoadElectric Supply - Mains SupplyWater Supply – Main SupplySewerage - Mains SupplyHeating sources - GasBroadband Connected - Virgin MediaBroadband Type – Ultrafast Available, download 1000 Mbps, upload 100 MbpsMobile Signal/Coverage – Ofcom advise 'Limited' on all networksRights of Way, Easements, Covenants – None that the seller is aware ofLocation - What 3 Words - ///emeralds.enable.educationBrochuresCopperfield Way, Burwell, Cambridge
Location
Address
Copperfield Way, Burwell, Cambridge
City
Cambridge
Features and Finishes
Outstanding Family Home, Immaculate Presentation, Prime Cul-De-Sac Location, Independent Living Areas Upstairs And Downstairs, Five Spacious Bedrooms (Ensuite To Master), Ample Off-Road Parking
Legal Notice
Our comprehensive database is populated by our meticulous research and analysis of public data. MirrorRealEstate strives for accuracy and we make every effort to verify the information. However, MirrorRealEstate is not liable for the use or misuse of the site's information. The information displayed on MirrorRealEstate.com is for reference only.
