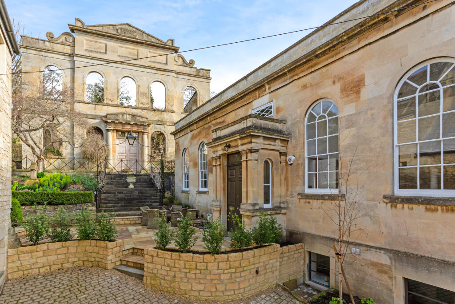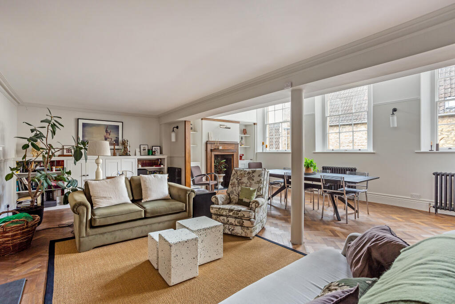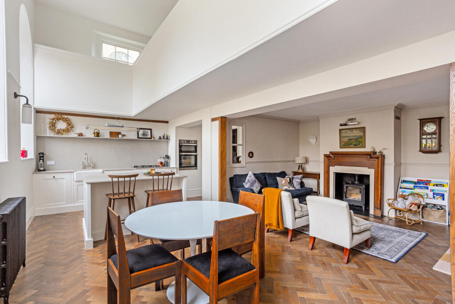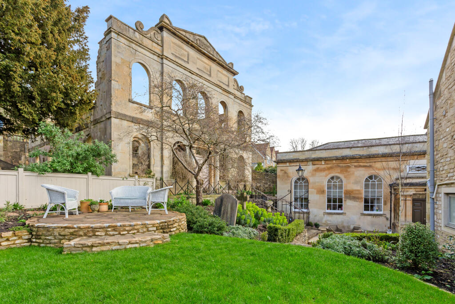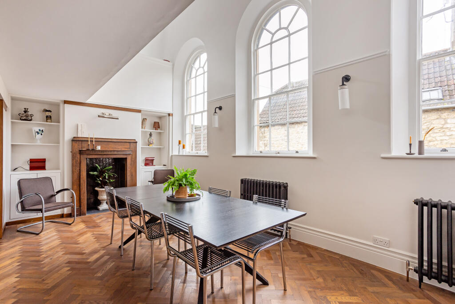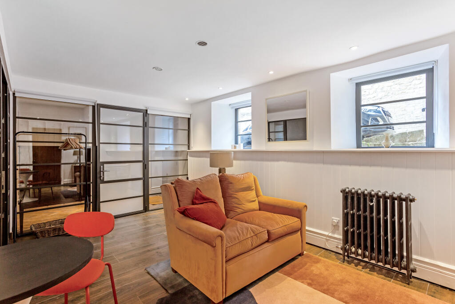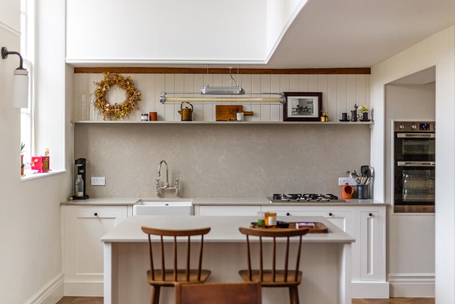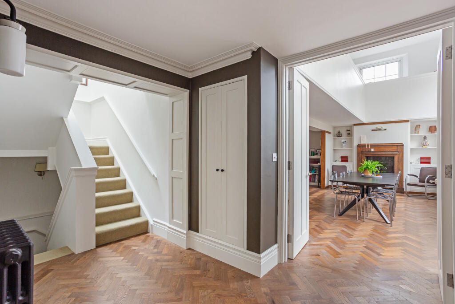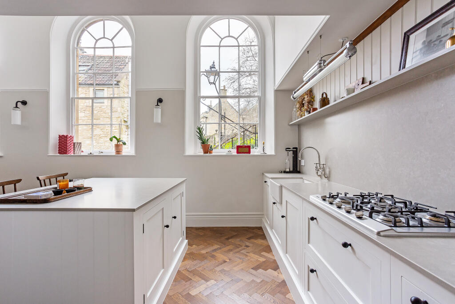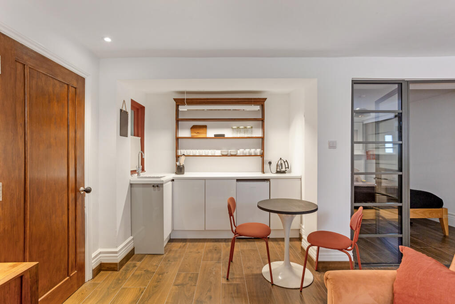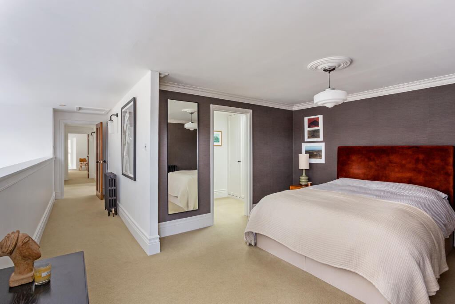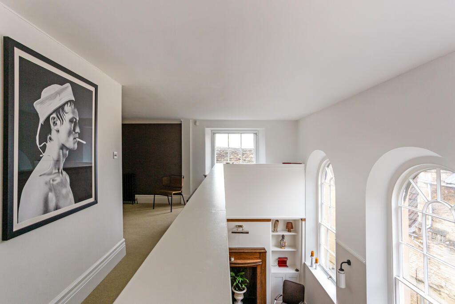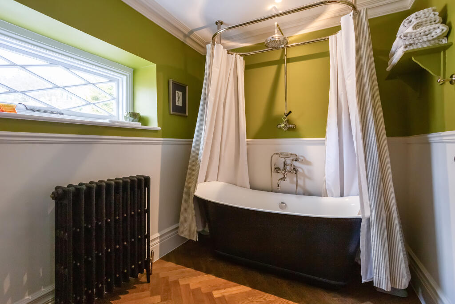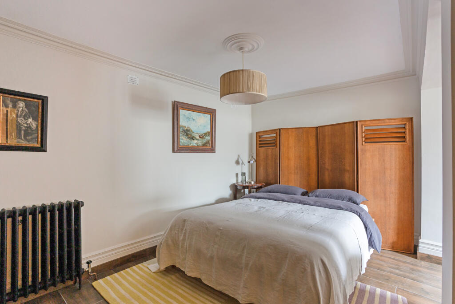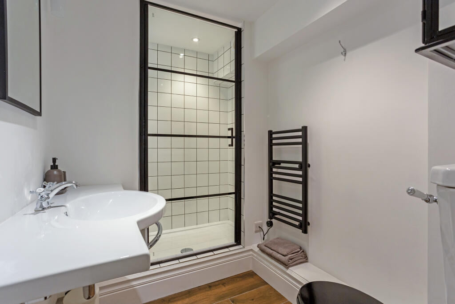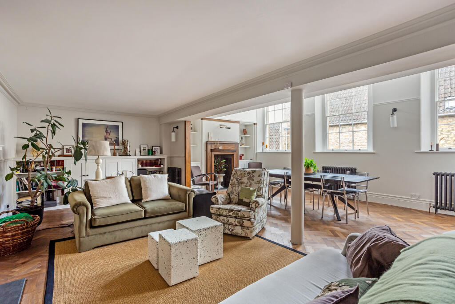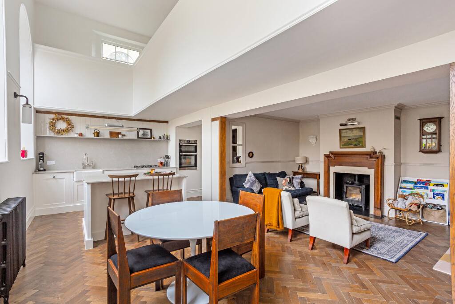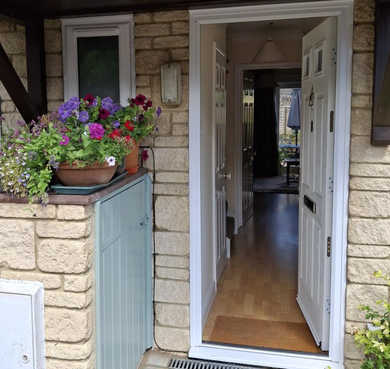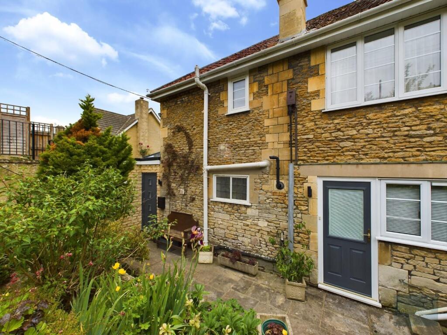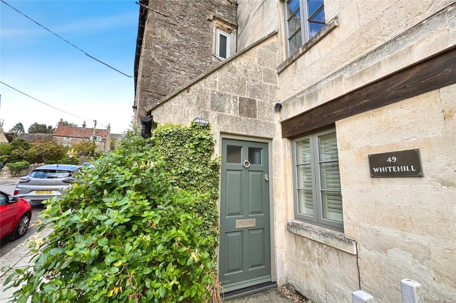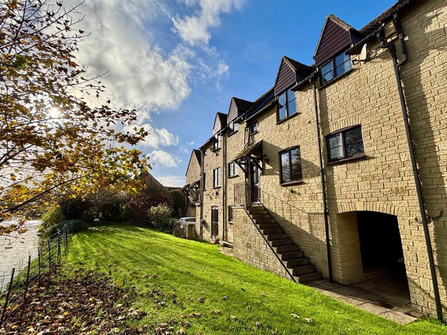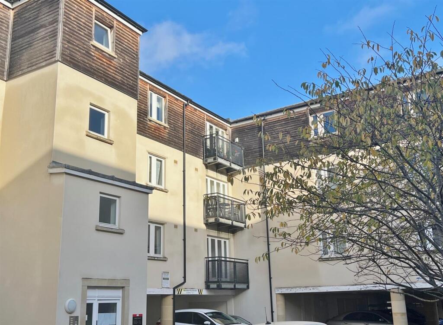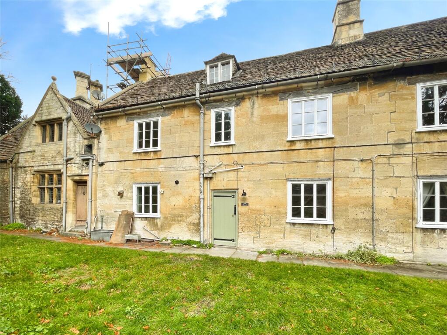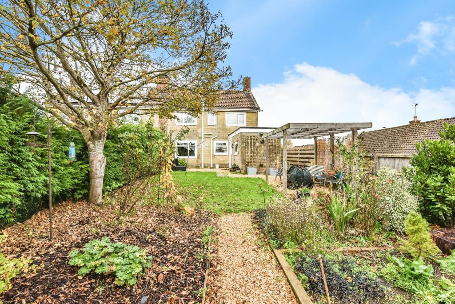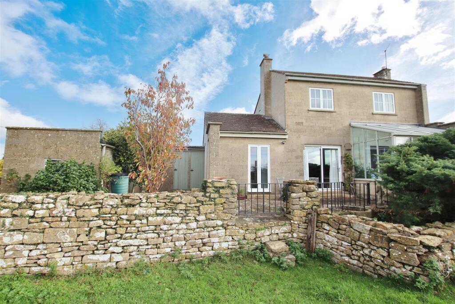Coppice Hill, Bradford-On-Avon, BA15
Property Details
Bedrooms
5
Bathrooms
4
Property Type
Detached
Description
Property Details: • Type: Detached • Tenure: N/A • Floor Area: N/A
Key Features: • 5 double bedrooms • 3 en-suite plus main bathroom • Historic charm • Stylish presentation • Landscaped gardens • On-site parking
Location: • Nearest Station: N/A • Distance to Station: N/A
Agent Information: • Address: 32 Gay Street, Bath, BA1 2NT
Full Description: The former Wesleyan Methodist Sunday School has been thoughtfully adapted by the current owners to create a wonderful home with a highly versatile configuration of accommodation. Arranged over three floors, the upper level provides a mezzanine space that looks out to six original full depth Gothic arched windows along the western aspect. This Grade II Listed Georgian house is entered through an imposing enclosed porch to the main hall with stairs to the upper and lower floors. To the side, is a superb drawing room with central fireplace and wood burner, fitted cabinets along with an ornamental fireplace adjacent to the dining area. On the opposite side of the hall is the kitchen/breakfast room along with a snug/TV room also having a wood burner and fitted cabinets to accommodate a TV. The kitchen is comprehensively fitted with an island unit, quartz tops and extensive fittings with 5 ring gas hob and double oven. There is ample space for a table and a walk-in pantry area. The first floor includes the principal bedroom, overlooking the drawing room and with a walk-through dressing area and luxury en-suite shower room. The two further bedrooms on this floor are served by a modern fitted bathroom.
The lower floor has a large utility room with plumbing for appliances and the guest suite. With a sitting/dressing area opening to the bedroom, there is fitted storage and a further luxuriously finished en-suite shower room. The remainder of the lower ground floor has been cleverly designed to utilise the additional external door to a lobby housing the boiler and services to the house along with large storage cupboard. Glazed panels and door separate this from a sitting room with kitchenette fitted to one wall and a connecting door from the stair lobby. A further glazed partition and door open to a double bedroom with en-suite shower room.OutsideHaving been attractively landscaped, the recently completed gardens include a block paved drive behind wrought iron gates from where a shallow flight of steps ascend to an Indian sandstone paved terrace. Decorative lawn with box and shrub beds with further raised terrace provide a lovely area to enjoy the sunny aspect and rooftop outlook.SituationCoppice Hill is a cul-de-sac within a Conservation area in the heart of the most delightful Wiltshire riverside town. Providing access to the many shops, boutiques and restaurants in the nearby Shambles and surrounding streets. There is a wide selection of country and riverside walks to neighbouring villages with the Kennet & Avon Canal and river a short distance away. The number of quaint shops, pubs and tea rooms in the town are too numerous to mention, but a joy to explore and find. With mainline railway services running from the south coast to Bath, easy access is also provided to all major cities including Bristol and London Paddington.Additional InformationServices: All mains connected. Council Tax Band F.BrochuresBrochure
Location
Address
Coppice Hill, Bradford-On-Avon, BA15
City
Bradford-on-Avon
Features and Finishes
5 double bedrooms, 3 en-suite plus main bathroom, Historic charm, Stylish presentation, Landscaped gardens, On-site parking
Legal Notice
Our comprehensive database is populated by our meticulous research and analysis of public data. MirrorRealEstate strives for accuracy and we make every effort to verify the information. However, MirrorRealEstate is not liable for the use or misuse of the site's information. The information displayed on MirrorRealEstate.com is for reference only.
