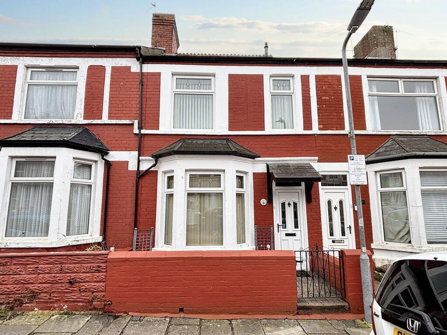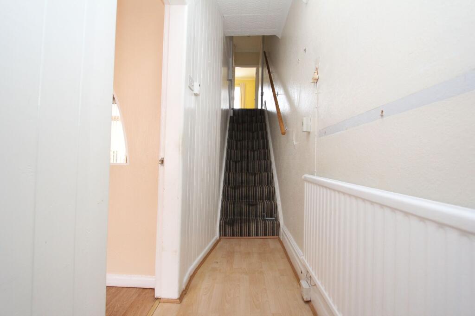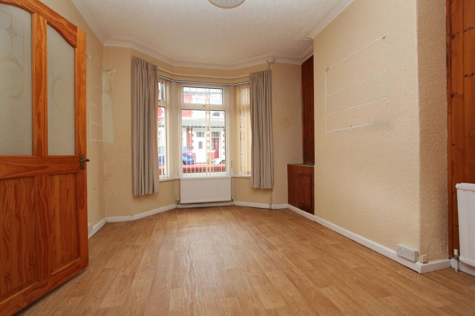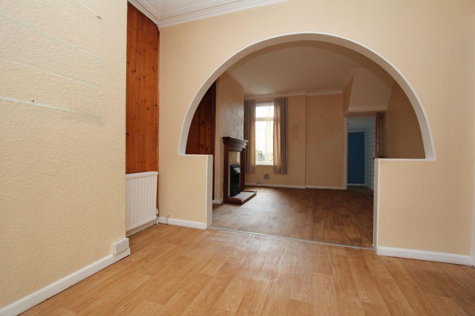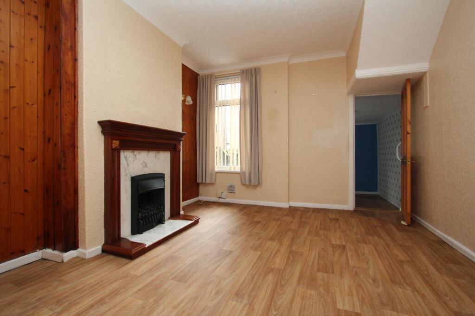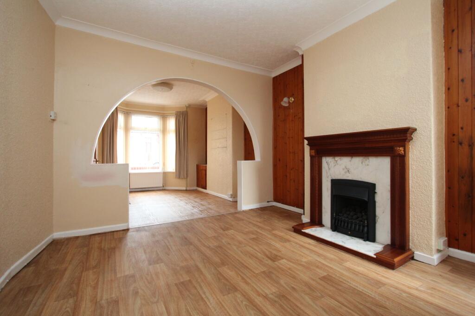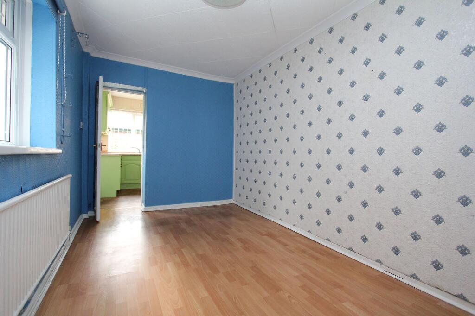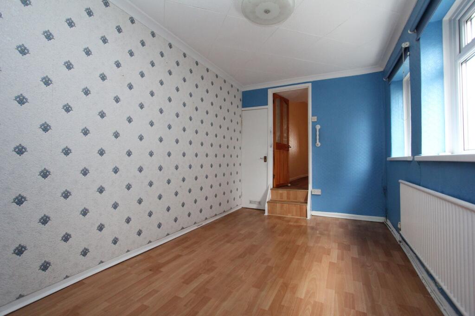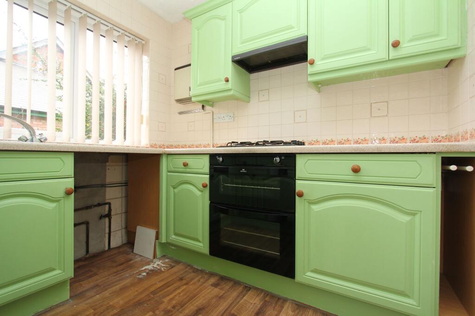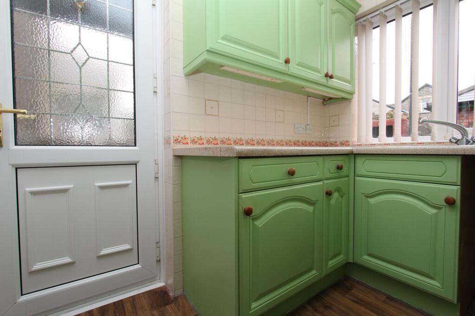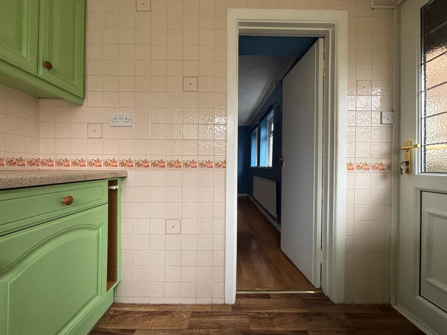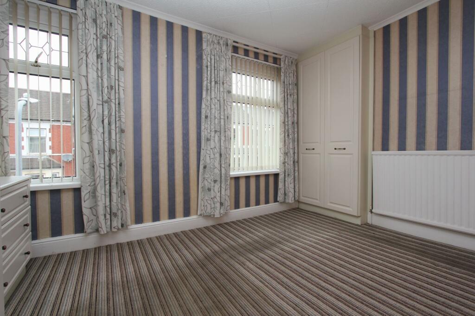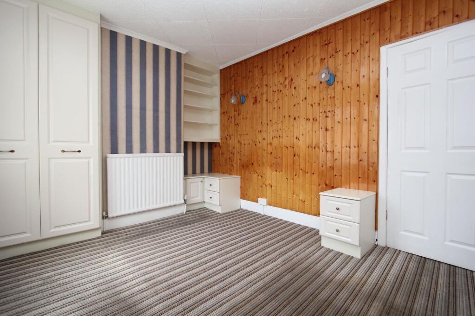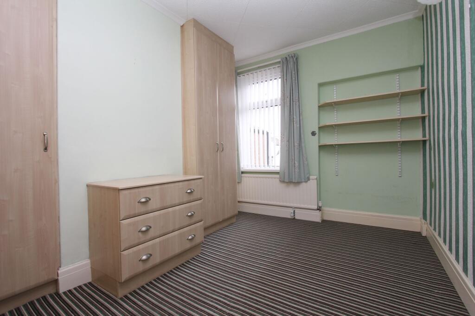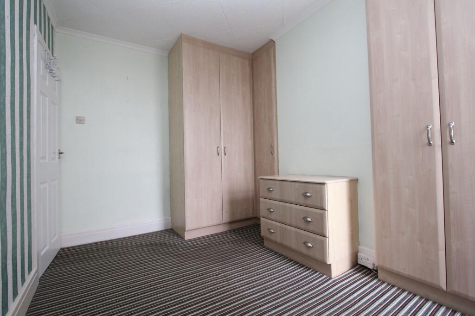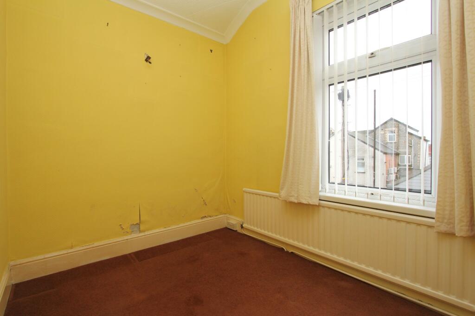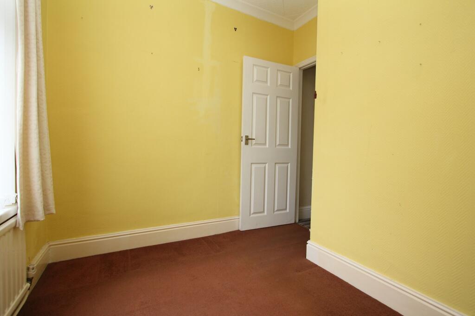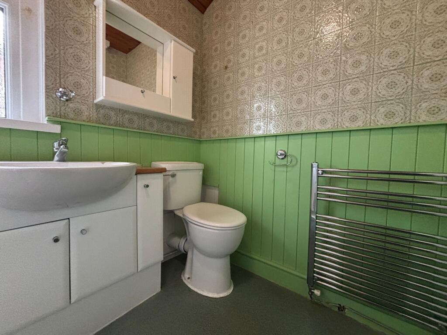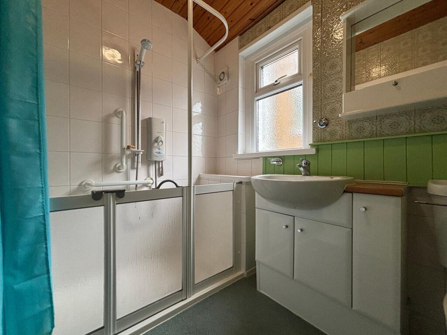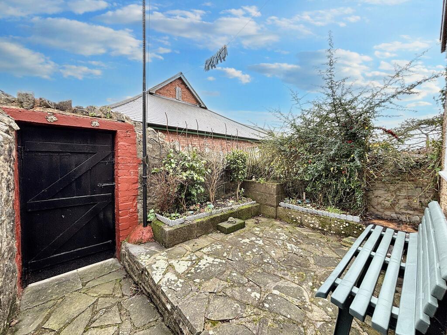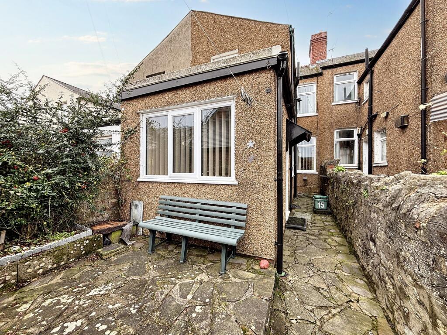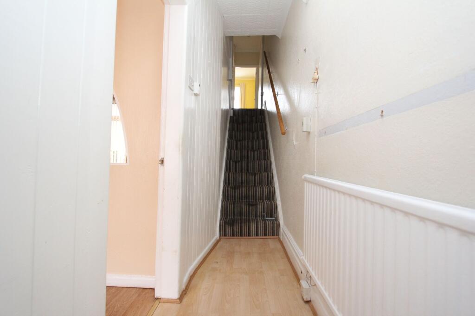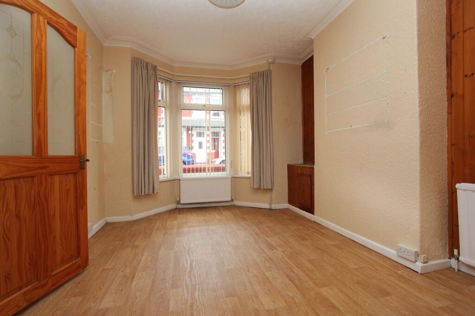Cora Street, Barry, CF63
Property Details
Bedrooms
3
Bathrooms
1
Property Type
Terraced
Description
Property Details: • Type: Terraced • Tenure: N/A • Floor Area: N/A
Key Features: • NO ONWARD CHAIN • IN NEED OF REFURBISHMENT • OPEN PLAN LOUNGE/DINING ROOM PLUS ADDITIONAL RECEPTION AND SEPARATE KITCHEN • THREE SPACIOUS BEDROOMS • UPSTAIRS BATHROOM • FULLY ENCLOSED REAR GARDEN • EPC TBC • EXCELLENT TRANSPORT LINKS AND CLOSE TO LOCAL AMENITIES
Location: • Nearest Station: N/A • Distance to Station: N/A
Agent Information: • Address: 24 High Street, Barry, CF62 7EA
Full Description: This mid-terrace property presents an exceptional opportunity for those seeking a renovation project, offered with the added incentive of no onward chain. In need of refurbishment, the property boasts a generously sized open plan lounge and dining room, with an additional reception room and a separate kitchen providing ample space for modern living. As you ascend the stairs, you will find three spacious bedrooms and an upstairs bathroom, offering comfortable accommodation for a variety of buyers. The property also features a delightful fully enclosed rear garden, ideal for relaxing or entertaining outdoors. This property presents the perfect canvas for those with a vision to create their dream home. Benefitting from excellent transport links and close proximity to local amenities, this property truly offers the best of both worlds in terms of convenience and potential. Porch/Hallway Entrance via a uPVC front door with opaque glazing into a small porch. The porch has laminate wood effect flooring, wood panelled walls and a smooth ceiling. A further wooden glazed door leads through into the hallway. A continuation of the laminate wood effect flooring, partially papered and partially wood panelled walls and a polystyrene tiled ceiling. A radiator. A carpeted staircase leads to the first floor and a door leads through into the lounge. Lounge (3.2m x 3.56m) Laminate wood effect flooring, wallpapered walls with feature wood panelling and a textured coved ceiling. Large front aspect bay window, two radiators and an open archway leading through to the dining room. Measurements have been taken into the bay and into the recesses either side of the chimney breast. Dining Room (3.43m x 3.73m) A continuation of the laminate wood effect flooring, wallpapered walls with feature wood panelling and a textured coved ceiling. A feature gas fire with a wooden mantel. A rear aspect window and a door leading through to the additional reception room. Reception (2.44m x 4.29m) Laminate wood effect flooring, wallpapered walls and a polystyrene tiled ceiling. Access to an understairs storage cupboard. Two side aspect windows, a radiator and a door leading through into the kitchen. Kitchen (2.29m x 2.44m) Laminate wood effect flooring, fully tiled walls and a textured ceiling. Wooden eye and base level units with complementing worktops. Integrated appliances include a double oven, four ring gas hob and extractor hood. There is a stainless steel sink with a stainless steel mixer tap overtop. Space and plumbing for a washing machine. A rear aspect window and a uPVC door with opaque glazing leading out into the garden. Landing A carpeted staircase leads to a carpeted landing with wallpapered walls and a polystyrene tile ceiling. Doors lead off to three bedrooms and a bathroom. The landing also has built in storage cupboards and access to the loft. Bedroom One (3m x 3.71m) Carpeted with a mixture of wallpapered and wood panelled walls and a polystyrene tiled ceiling. Two front aspect windows, a radiator and ample built in storage. Measurements exclude the depth of the recesses either side of the chimney breast. Bedroom Two (2.67m x 3.61m) Carpeted with wallpapered walls and a polystyrene tiled ceiling. A rear aspect window, a radiator and ample built in storage. Measurements have been taken into the recesses either side of the chimney breast. Bedroom Three (1.98m x 2.77m) Carpeted with wallpapered walls and a polystyrene tiled ceiling. A rear aspect window and a radiator. Bathroom (1.73m x 2.26m) Vinyl flooring, half height wooden panelling with the remainder of the walls tiled and a wood panelled ceiling. A three piece white suite comprising a close coupled WC, a vanity unit with a stainless steel mixer tap overtop and an accessible shower with an electric shower inset. A side aspect opaque window and a stainless steel towel radiator. Rear Garden A small courtyard style rear garden, fully enclosed by a mixture of stone and brick walls. Flowerbeds with well established shrubbery. A rear access gate giving access to a lane. Parking - On street BrochuresBrochure 1
Location
Address
Cora Street, Barry, CF63
City
Barry
Features and Finishes
NO ONWARD CHAIN, IN NEED OF REFURBISHMENT, OPEN PLAN LOUNGE/DINING ROOM PLUS ADDITIONAL RECEPTION AND SEPARATE KITCHEN, THREE SPACIOUS BEDROOMS, UPSTAIRS BATHROOM, FULLY ENCLOSED REAR GARDEN, EPC TBC, EXCELLENT TRANSPORT LINKS AND CLOSE TO LOCAL AMENITIES
Legal Notice
Our comprehensive database is populated by our meticulous research and analysis of public data. MirrorRealEstate strives for accuracy and we make every effort to verify the information. However, MirrorRealEstate is not liable for the use or misuse of the site's information. The information displayed on MirrorRealEstate.com is for reference only.
