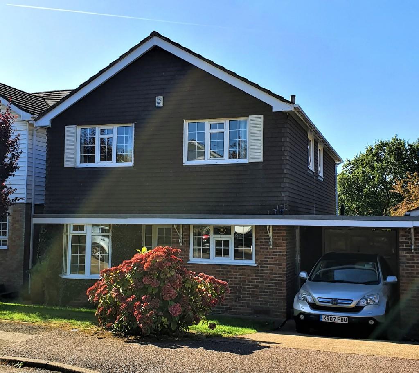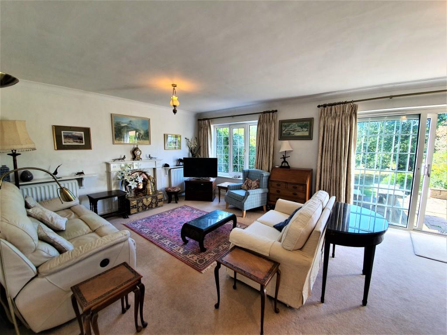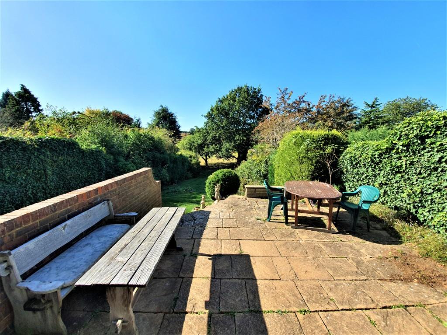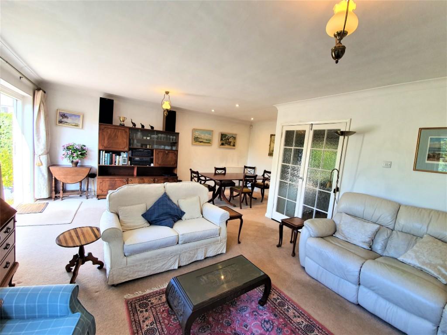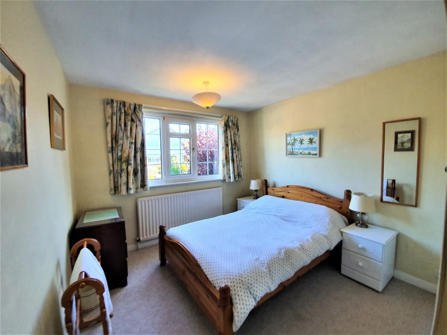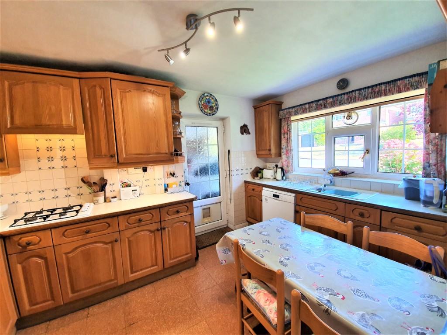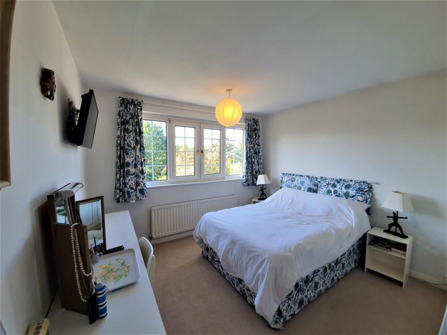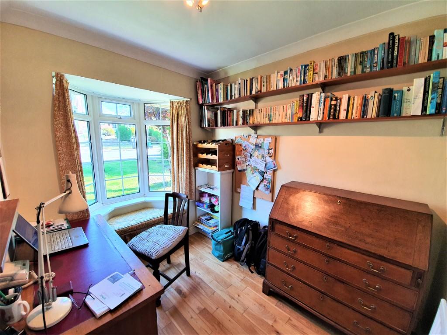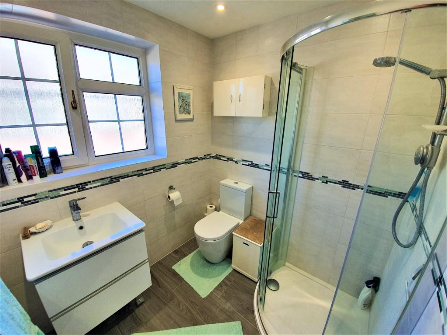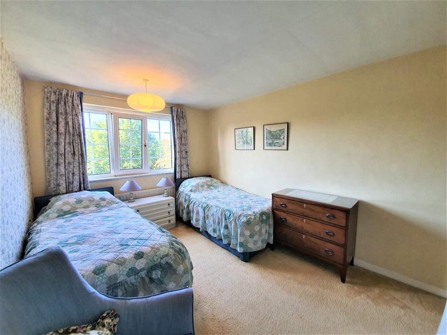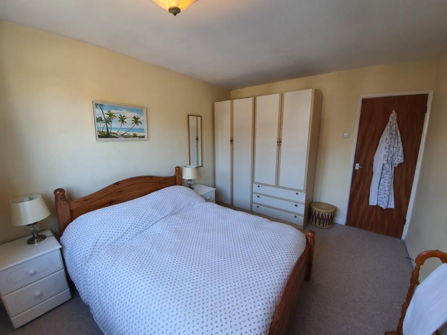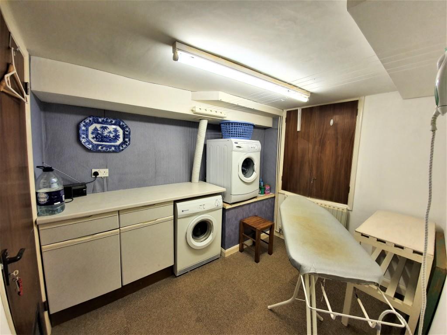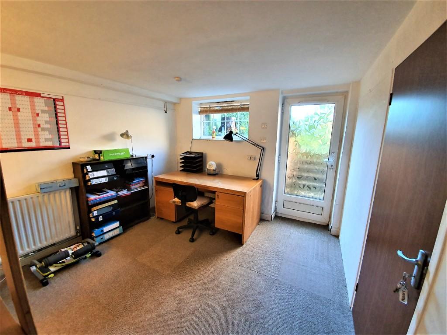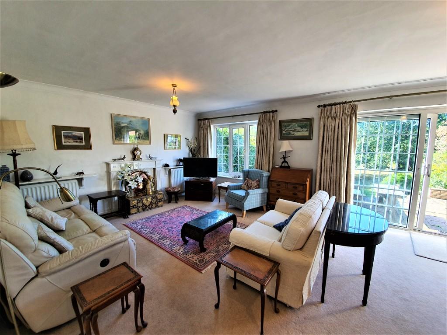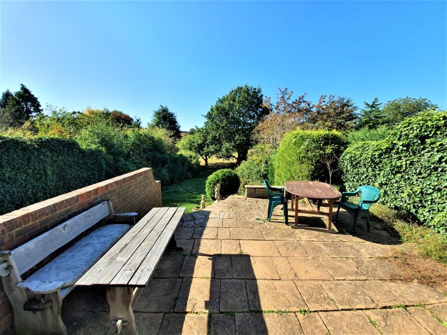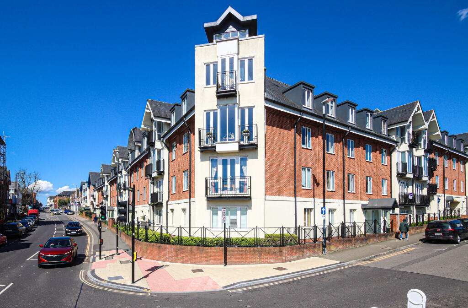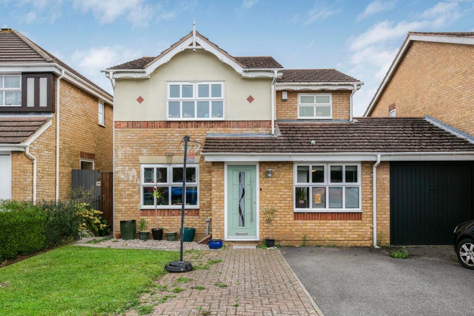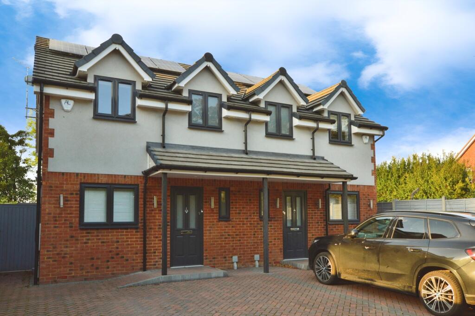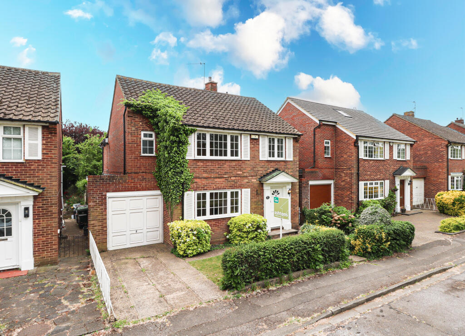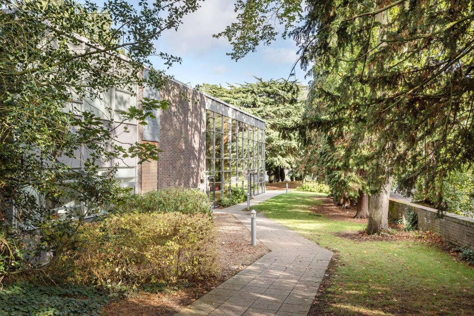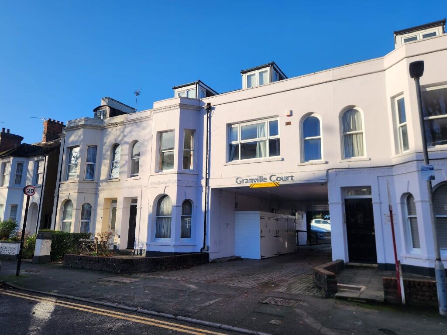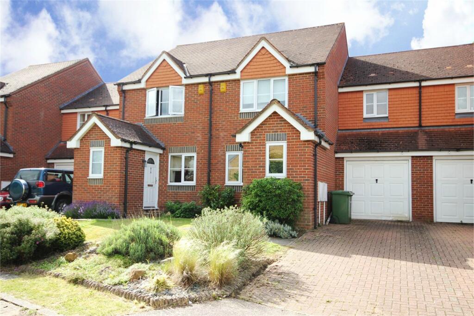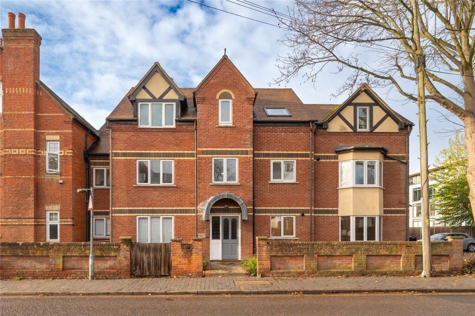Corder Close, St. Albans, Hertfordshire, AL3
Property Details
Bedrooms
4
Bathrooms
2
Property Type
Detached
Description
Property Details: • Type: Detached • Tenure: N/A • Floor Area: N/A
Key Features: • Lovely Location • Stunning Garden • Three Reception Rooms • Four Bedrooms • Two Bathrooms • Well Equipped Kitchen • Basement • Utility Room • Garage • Driveway
Location: • Nearest Station: N/A • Distance to Station: N/A
Agent Information: • Address: Unit 4, 19 The Quadrant Marshalswick St Albans Herts AL4 9RB
Full Description: SIX MONTH LET ONLY. A four bedroom detached family house that backs onto farmland with two bathrooms and three reception rooms situated in the desirable St Stephens district of the city. The accommodation is well proportioned and very well presented with the added benefit of a basement which gives very useful additional space. A very well established rear garden with an elevated patio and lovely views over open countryside. St Stephens is a very popular residential area of St Albans with good local shopping and schooling facilities. Roadlinks for the M1 M25 and A1M are easily accessible. FULLY FURNISHED. AVAILABLE 4TH NOVEMBER.
Ground Floor
Porch Covered entrance porch.
Entrance Hall Long (16'5") entrance hall with double doors leading to the Living Room.
Cloakroom Low level wc and wash basin.
Living Room 21' 2" x 18' 9" (6.45m x 5.72m) max. A large 'open plan' combined living and dining area.
Kitchen 14' x 8' 5" (4.27m x 2.57m) Range of fitted floor and wall units.
Study 8' 2" x 7' 4" (2.49m x 2.24m)
Basement
Utility Room Fitted kitchen cupboards, washing machine and tumble dryer.
Basement Room 13' 4" x 10' (4.06m x 3.05m)
First Floor
Landing Doors to all bedrooms and family bathroom. Airing cupboard.
Bedroom One 14' 2" x 10' 9" (4.32m x 3.28m) max.
En-suite Bathroom 6' 4" x 6' 2" (1.93m x 1.88m)
Bedroom Two 14' 2" x 9' 9" (4.32m x 2.97m)
Bedroom Three 12' x 10' (3.66m x 3.05m)
Bedroom Four 10' 8" x 10' 8" (3.25m x 3.25m) max.
Family Bathroom 8' x 5' 3" (2.44m x 1.60m)
Externally
Frontage Small lawn area. Driveway providing off street parking and carport .
Rear Garden A large lawn area with raised patio area. Mature shrubs and trees. Impressive views over countryside to the rear.
Garage Up and over door. Power and lighting. Personal door to rear.
Location
Address
Corder Close, St. Albans, Hertfordshire, AL3
City
St Albans
Features and Finishes
Lovely Location, Stunning Garden, Three Reception Rooms, Four Bedrooms, Two Bathrooms, Well Equipped Kitchen, Basement, Utility Room, Garage, Driveway
Legal Notice
Our comprehensive database is populated by our meticulous research and analysis of public data. MirrorRealEstate strives for accuracy and we make every effort to verify the information. However, MirrorRealEstate is not liable for the use or misuse of the site's information. The information displayed on MirrorRealEstate.com is for reference only.
