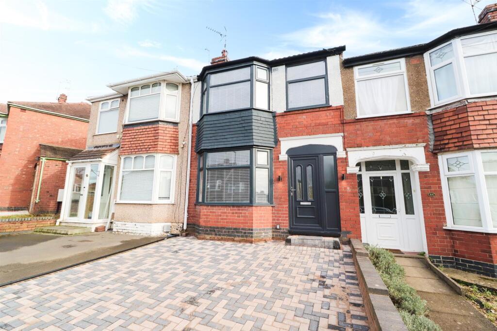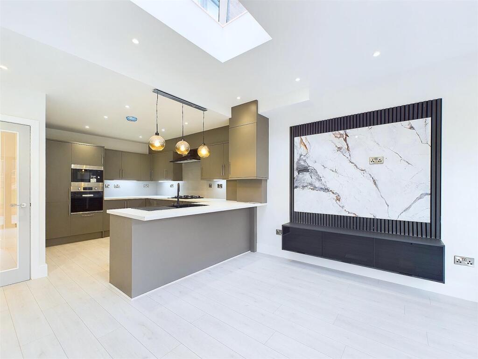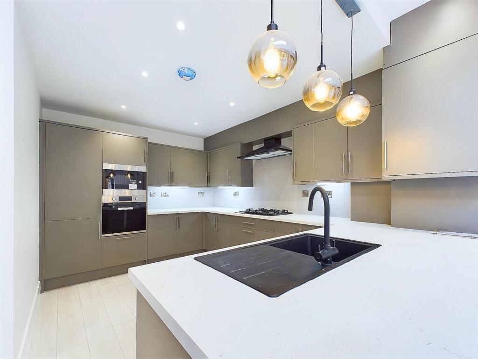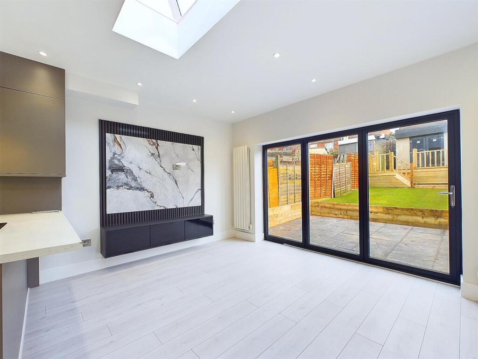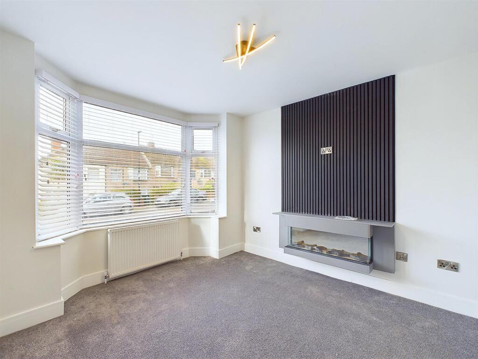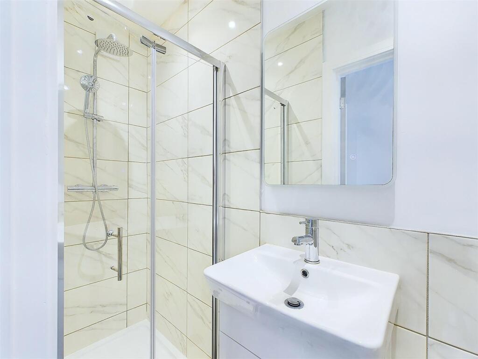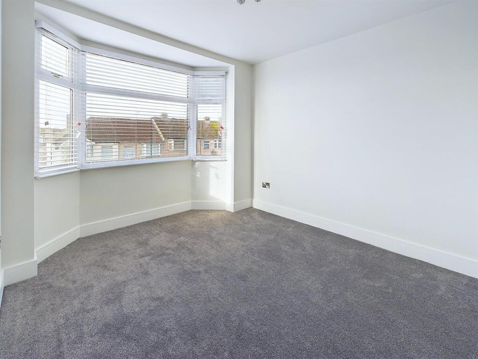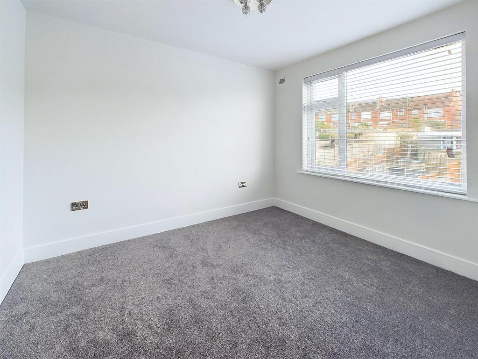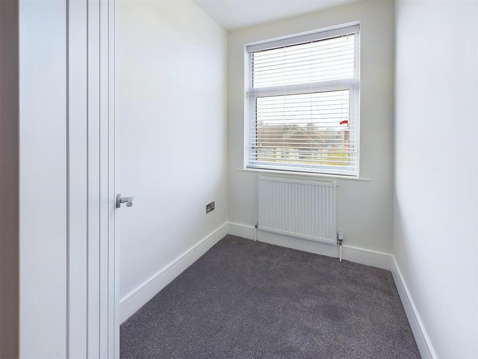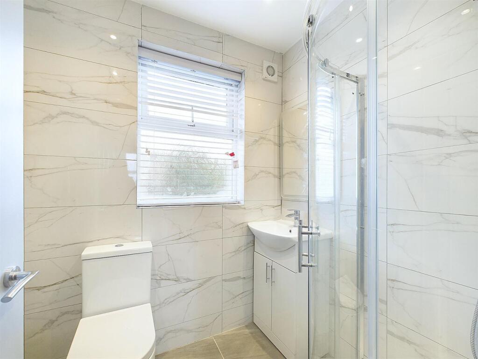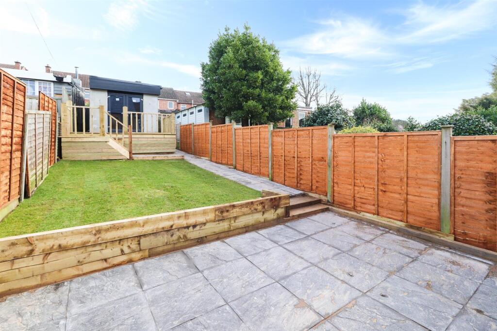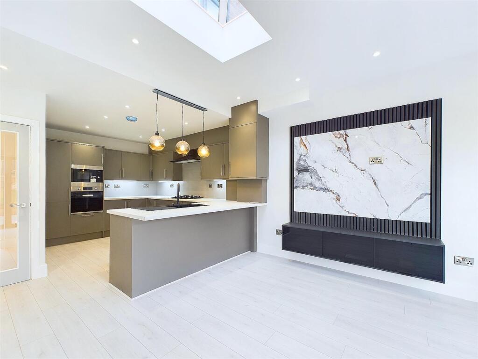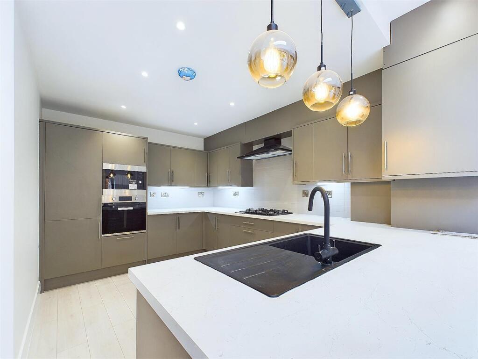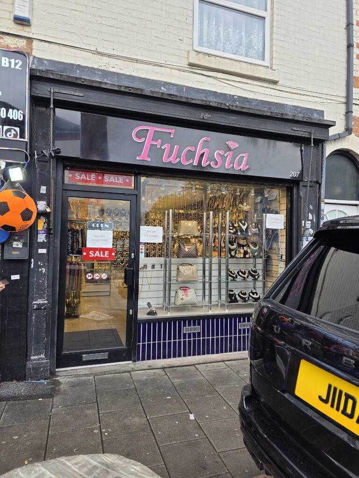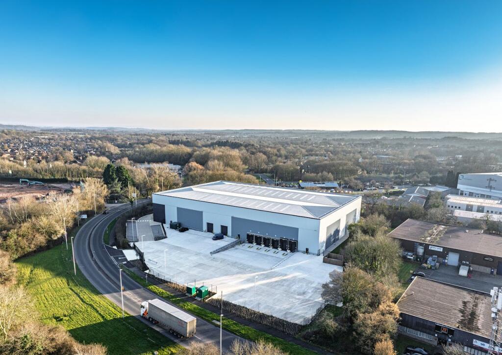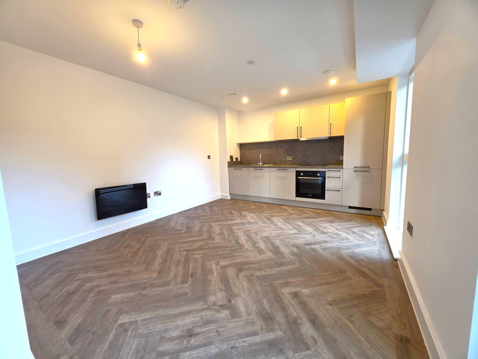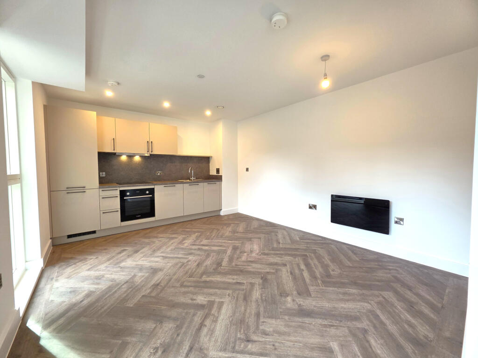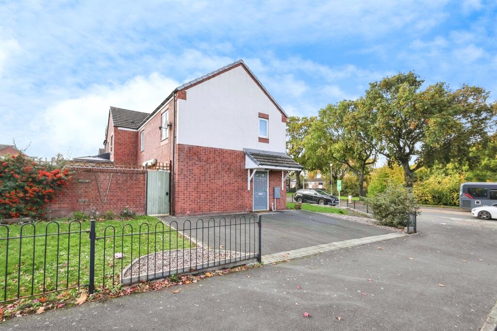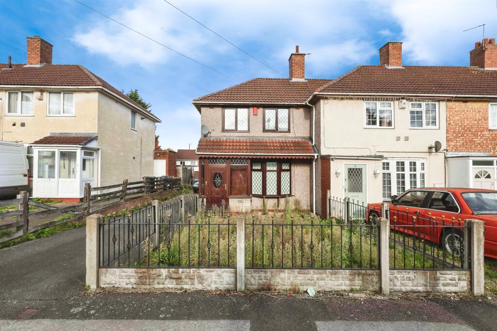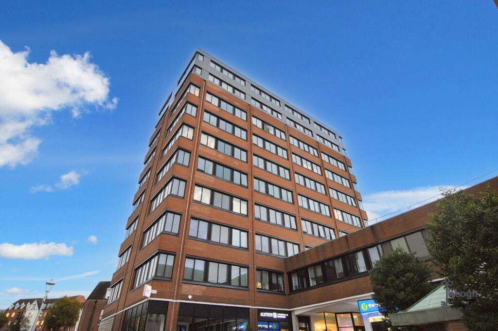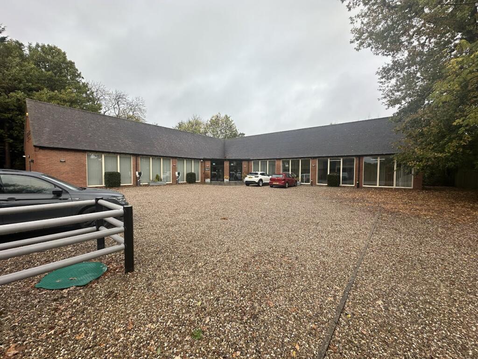Cornelius Street, Cheylesmore, Coventry
Property Details
Bedrooms
3
Bathrooms
2
Property Type
Terraced
Description
Property Details: • Type: Terraced • Tenure: N/A • Floor Area: N/A
Key Features: • Extended To The Rear • Driveway • Outer House • Newly Renovated Throughout • Excellent Location • x2 Shower Rooms
Location: • Nearest Station: N/A • Distance to Station: N/A
Agent Information: • Address: 5, Queen Isabels Avenue, Cheylesmore, Coventry, CV3 5GE
Full Description: This beautifully renovated 3-bedroom mid-terraced property, located in the highly desirable area of Cheylesmore, offers modern living with exceptional design and functionality throughout. Perfectly blending contemporary style with practical features, this home is ideal for growing families or professionals looking for a move-in-ready property.The heart of the home is the spacious open-plan kitchen/diner, designed with modern living in mind. The sleek, fully fitted kitchen is equipped with high-end appliances and offers ample space for family meals or entertaining guests. This leads seamlessly into the dining area, creating a welcoming space for all occasions.The property also boasts two stylish bathrooms – one conveniently located downstairs and the other upstairs, offering added convenience for busy households.Upstairs, you’ll find three well-proportioned bedrooms, each offering a peaceful retreat, while the main bathroom is finished to a high standard with modern fixtures and fittings.To the front, the property benefits from a private driveway, providing off-road parking for multiple vehicles. At the rear, you’ll discover a fantastic outer house, perfect for use as a home office, gym, or a separate living space to suit your needs.Located in the heart of Cheylesmore, you’ll enjoy easy access to local amenities, excellent schools, and great transport links, all within walking distance.This home is the perfect combination of modern comfort and versatility – an absolute must-see!Living Room - 3.56 x 3.04 (11'8" x 9'11") - Kitchen - 3.58 x 2.89 (11'8" x 9'5" ) - Kitchen/Diner - 4.89 x 4.37 (16'0" x 14'4") - Downstairs Shower Room - 2.77 x 0.77 (9'1" x 2'6") - Master Bedroom - 3.71 x 2.95 (12'2" x 9'8") - Bedroom Two - 3.30 x 2.94 (10'9" x 9'7") - Bedroom Three - 2.22 x 1.69 (7'3" x 5'6") - Upstairs Shower Room - 1.89 x 1.53 (6'2" x 5'0") - BrochuresCornelius Street, Cheylesmore, CoventryBrochure
Location
Address
Cornelius Street, Cheylesmore, Coventry
City
Coventry
Features and Finishes
Extended To The Rear, Driveway, Outer House, Newly Renovated Throughout, Excellent Location, x2 Shower Rooms
Legal Notice
Our comprehensive database is populated by our meticulous research and analysis of public data. MirrorRealEstate strives for accuracy and we make every effort to verify the information. However, MirrorRealEstate is not liable for the use or misuse of the site's information. The information displayed on MirrorRealEstate.com is for reference only.
