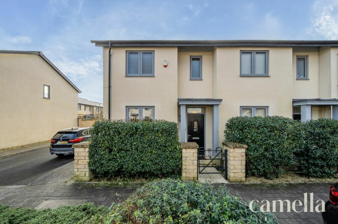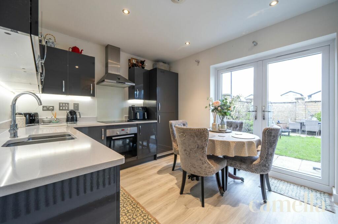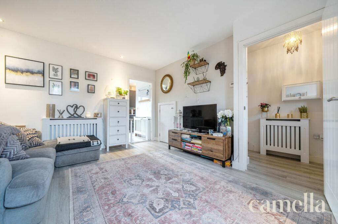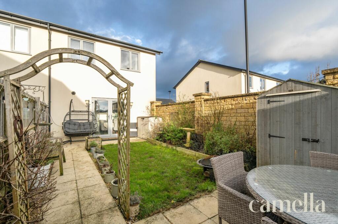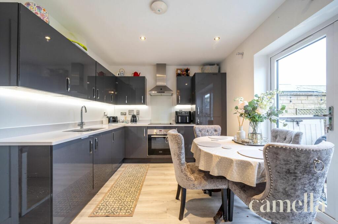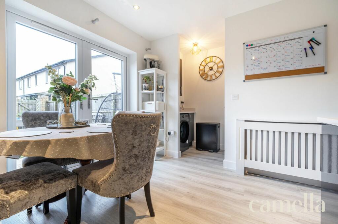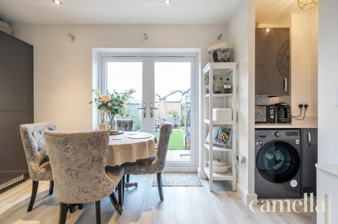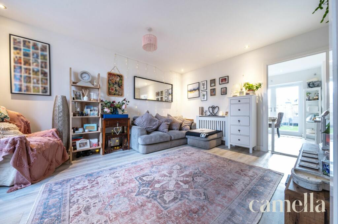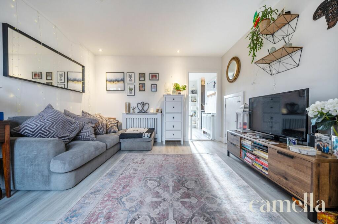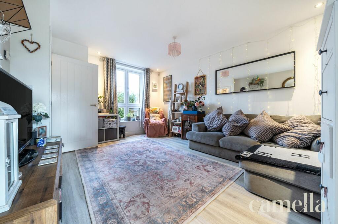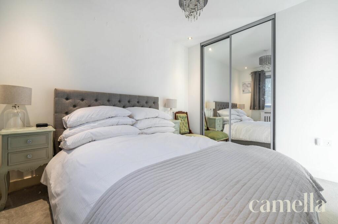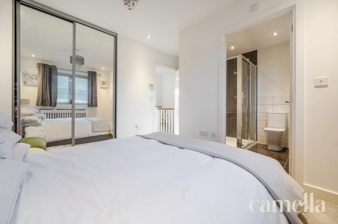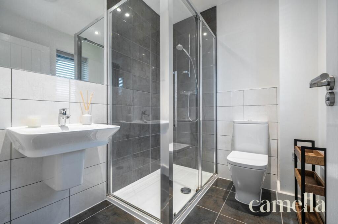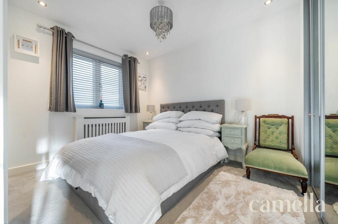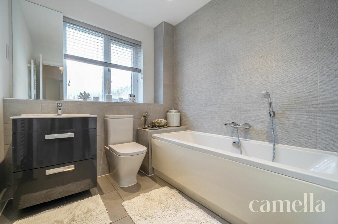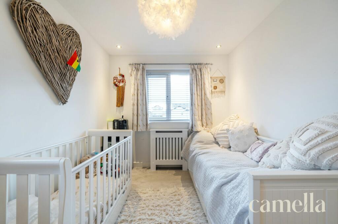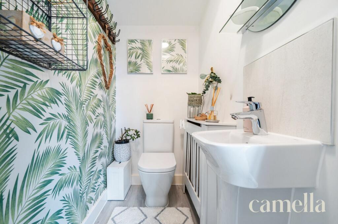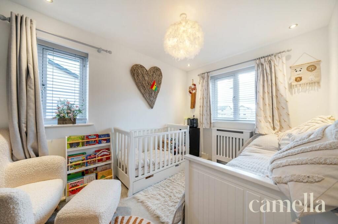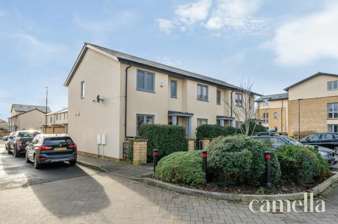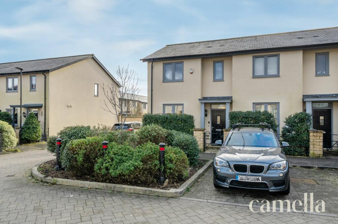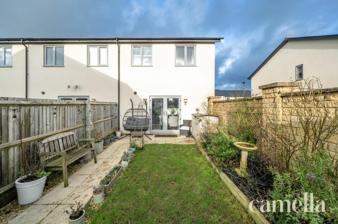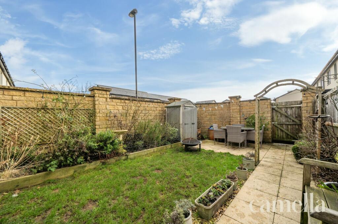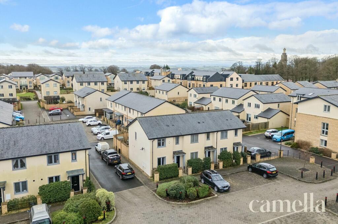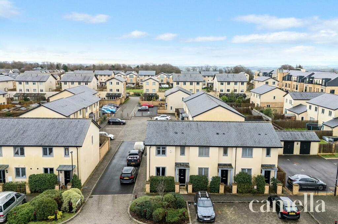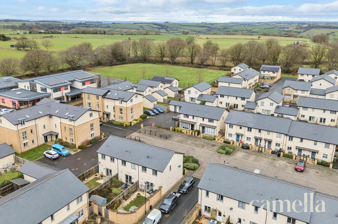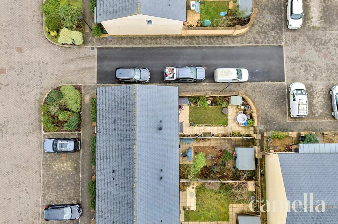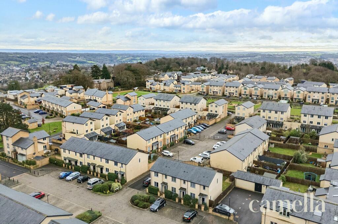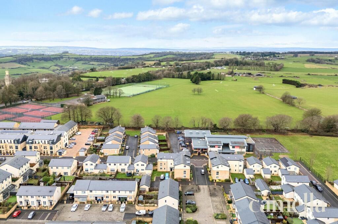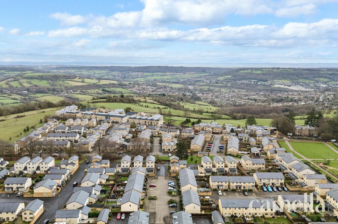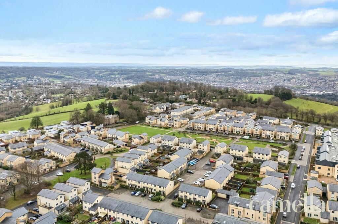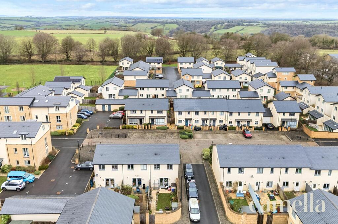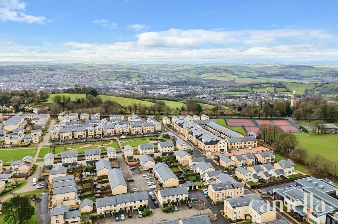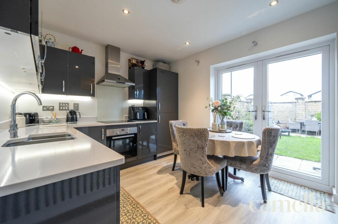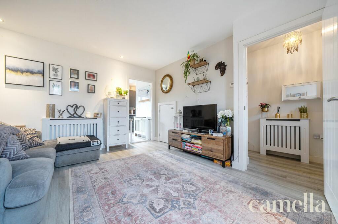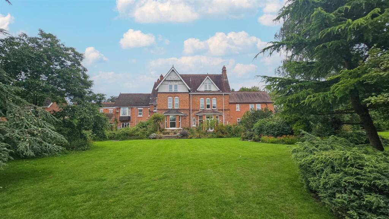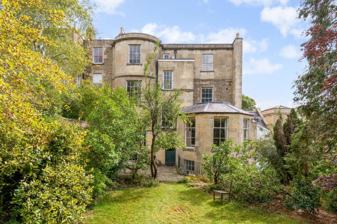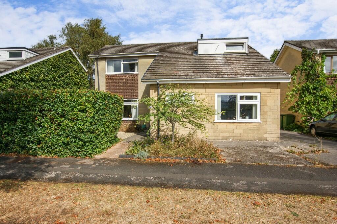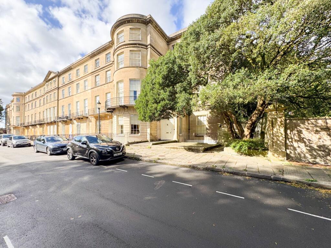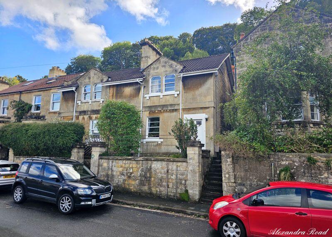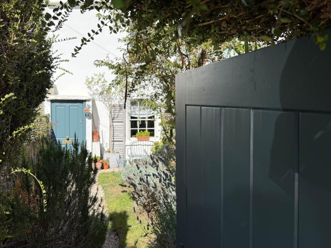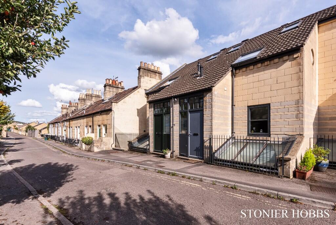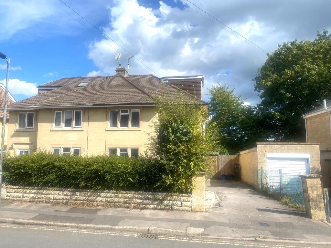Cornishmens Road, Lansdown, BA1
Property Details
Bedrooms
2
Bathrooms
3
Property Type
Terraced
Description
Property Details: • Type: Terraced • Tenure: N/A • Floor Area: N/A
Key Features: • CONTEMPORARY SEMI-DETACHED HOME ON POPULAR LANSDOWN DEVELOPMENT • FREEHOLD TENURE • WALKING DISTANCE TO LOCAL AMENITIES INCLUDING POST OFFICE AND SPAR • SOUTH-FACING GARDEN • TWO DOUBLE BEDROOMS INCLUDING ONE EN-SUITE SHOWER • IMMACULATE CONDITION • POPULAR LANSDOWN DEVELOPMENT • PERFECT FOR FIRST-TIME BUYERS • EASY ACCESS TO BATH CENTRE & THE M4 • TWO ALLOCATED PARKING SPACES
Location: • Nearest Station: N/A • Distance to Station: N/A
Agent Information: • Address: 246 High Street Batheaston Bath BA1 7RA
Full Description: Setting the sceneSituated on the highly desirable Lansdown Development within the idyllic Cotswolds Area of Outstanding Natural Beauty. This unique property is part of a development (built in 2018 by Bloor Homes) in a sought-after location, just two miles from Bath city centre and with easy access to the M4. The location offers exceptional views and convenient access to both the city and country. The stop for the Park and Ride bus service is just outside the development and goes directly into town.An excellent choice of schools is available close-by including St Stephen's C of E School (primary), as well as all of the Bath Independent schools.The area offers many desirable amenities including the Spar supermarket and Post Office on-site. Two great pubs are within easy walking distance, including the Hare and Hounds with excellent food and a firm favourite with locals. The historic Beckford Tower and museum is newly renovated and now open to the public, running family friendly performances and events. The Cotswold Way Walk is accessible on the other side of the Beckford Tower plot. Pemberly Place (the over 55s residence at the end of the park) has opened a café which is popular with residents of Lansdown.The propertyImmaculately presented, this freehold 2 bedroom modern town-home on the Lansdown development is semi-detached.The property has a contemporary and spacious kitchen with space for a dining table , a reception room and two well-appointed double bedrooms, including one with an en-suite shower. Generous Sized south-facing garden . The property has two allocated parking spaces.EPC Rating: BSitting room4.57m x 3.66mThe sitting room is a generously sized, bright space, featuring a large window that offers a picturesque view of the front garden, filling the room with natural light. Modern spotlights add to the ambiance, creating a warm and inviting atmosphere. The luxury vinyl floor tiles provide both practicality and ease of maintenance, while the freshly painted white walls add a crisp, contemporary touch. The room benefits from a large under the stairs cupboard.Kitchen2.97m x 3.66mThe kitchen is a well-appointed space, thoughtfully designed with modern conveniences and high-quality fixtures. Ample storage is provided by sleek, dark grey contemporary base and wall-mounted cabinetry, perfectly complemented by light grey countertops.There is an induction hob and overhead extractor, along with a suite of integrated appliances, including a fridge, freezer, Bosch electric oven, and Beko dishwasher.French doors open directly into the garden, offering a seamless indoor-outdoor flow and filling the space in natural light.Downstairs WCThe downstairs WC is both practical and stylish, featuring a modern wall-mounted toilet and sink that maximize space while maintaining a sleek appearance.Bedroom 13.81m x 3.66mThis spacious double bedroom offers a sleek and modern feel, enhanced by a fitted mirrored wardrobe that provides ample storage while adding a sense of space and light. The tiled ensuite shower room features a contemporary wall-mounted toilet and a matching sink.Bedroom 23.76m x 2.57mThis bright double bedroom benefits from two windows, allowing for natural light to fill the space. Modern spotlights, soft cream carpets and white walls give the space a contemporary yet warm feel.BathroomThe main bathroom offers a bath with an overhead shower complemented by modern grey tiling for a sleek look. There is a stylish vanity unit with a sink with two storage drawers. The toilet is wall-mounted and there is also a heated towel rail.Rear GardenA generously sized south-facing garden, perfect for enjoying sunlight throughout the day. The outdoor space features a well-maintained lawn area complemented by a patio pathway that wraps around. Plenty of room for outdoor seating and there is space for a shed. Water and electricity available.Front GardenSmall area of mature shrubs alongside the driveway.Parking - Allocated parking
Location
Address
Cornishmens Road, Lansdown, BA1
City
Lansdown
Features and Finishes
CONTEMPORARY SEMI-DETACHED HOME ON POPULAR LANSDOWN DEVELOPMENT, FREEHOLD TENURE, WALKING DISTANCE TO LOCAL AMENITIES INCLUDING POST OFFICE AND SPAR, SOUTH-FACING GARDEN, TWO DOUBLE BEDROOMS INCLUDING ONE EN-SUITE SHOWER, IMMACULATE CONDITION, POPULAR LANSDOWN DEVELOPMENT, PERFECT FOR FIRST-TIME BUYERS, EASY ACCESS TO BATH CENTRE & THE M4, TWO ALLOCATED PARKING SPACES
Legal Notice
Our comprehensive database is populated by our meticulous research and analysis of public data. MirrorRealEstate strives for accuracy and we make every effort to verify the information. However, MirrorRealEstate is not liable for the use or misuse of the site's information. The information displayed on MirrorRealEstate.com is for reference only.
